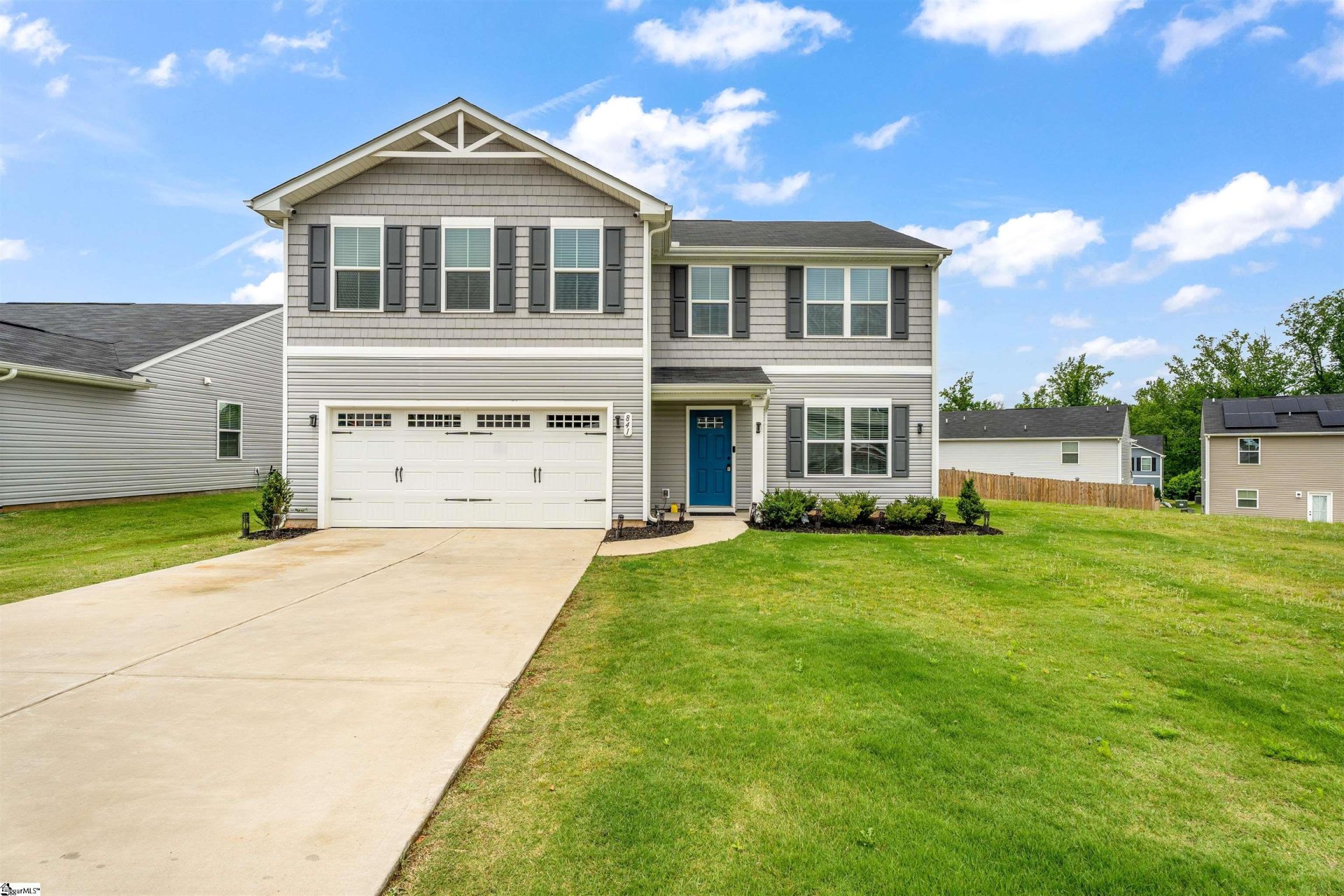
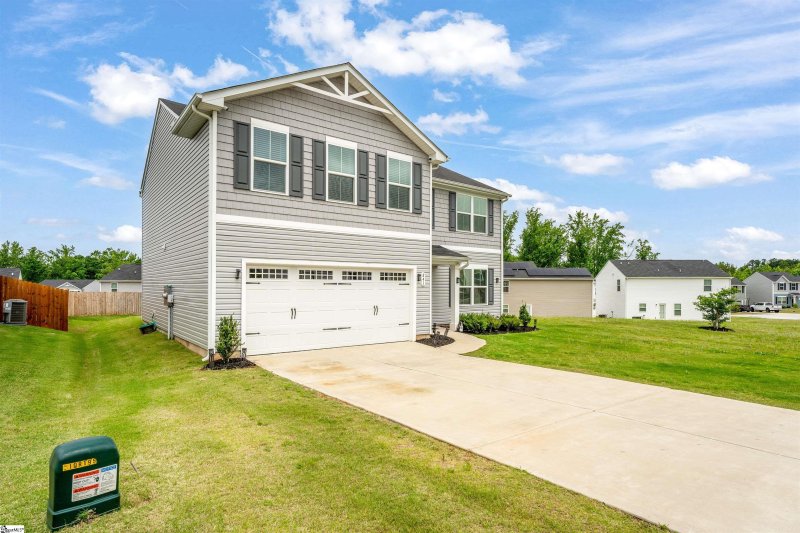
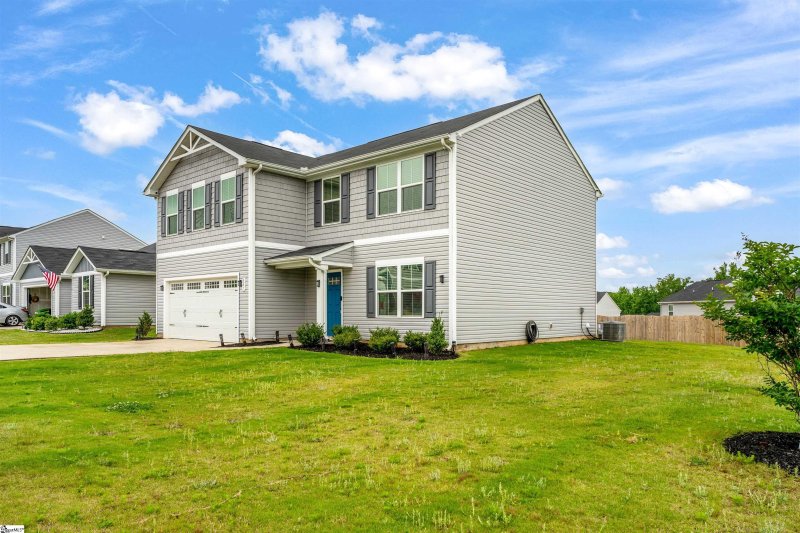
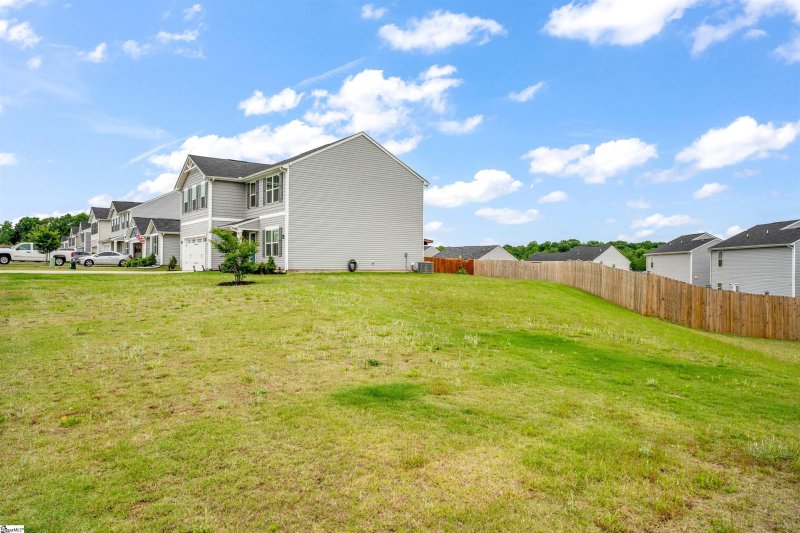
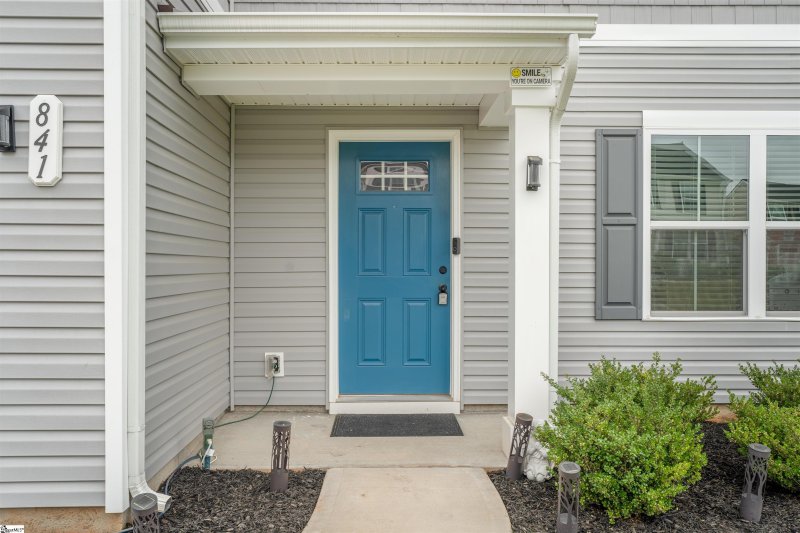
Like-New 4 Bed Home with Fenced Yard & Covered Deck in Inman
841 Speakeasy Lane, Inman, SC 29349
$315,000
$315,000
Does this home feel like a match?
Let us know — it helps us curate better suggestions for you.
Property Highlights
Bedrooms
4
Bathrooms
2
Living Area
2,200 SqFt
Property Details
Welcome to this beautifully maintained two-story home that perfectly blends comfort, style, and functionality. Situated on an expansive lot with a fenced backyard, this property delivers outstanding indoor and outdoor living. Whether you're unwinding on the covered deck, entertaining in the open-concept living spaces, or working from home in the upstairs loft, this home is thoughtfully designed to meet your needs.
Time on Site
6 months ago
Property Type
Residential
Year Built
2022
Lot Size
11,325 SqFt
Price/Sq.Ft.
$143
HOA Fees
Request Info from Buyer's AgentProperty Details
School Information
Loading map...
Additional Information
Agent Contacts
- Greenville: (864) 757-4000
- Simpsonville: (864) 881-2800
Community & H O A
Room Dimensions
Property Details
- Traditional
- Craftsman
- Level
- Sidewalk
- Underground Utilities
Exterior Features
- Patio
- Porch-Other
- Tilt Out Windows
- Vinyl/Aluminum Trim
- Windows-Insulated
Interior Features
- Carpet
- Vinyl
- Dishwasher
- Disposal
- Dryer
- Microwave-Stand Alone
- Refrigerator
- Washer
- Stand Alone Rng-Electric
- Attic
- Garage
- Laundry
- Loft
- Attic Stairs Disappearing
- Cable Available
- Ceiling Smooth
- Open Floor Plan
- Smoke Detector
- Walk In Closet
- Countertops – Laminate
- Pantry – Closet
Systems & Utilities
- Central Forced
- Electric
- Electric
- Forced Air
Showing & Documentation
- Warranty Furnished
- House Plans
- Copy Earnest Money Check
- Specified Sales Contract
The information is being provided by Greater Greenville MLS. Information deemed reliable but not guaranteed. Information is provided for consumers' personal, non-commercial use, and may not be used for any purpose other than the identification of potential properties for purchase. Copyright 2025 Greater Greenville MLS. All Rights Reserved.
