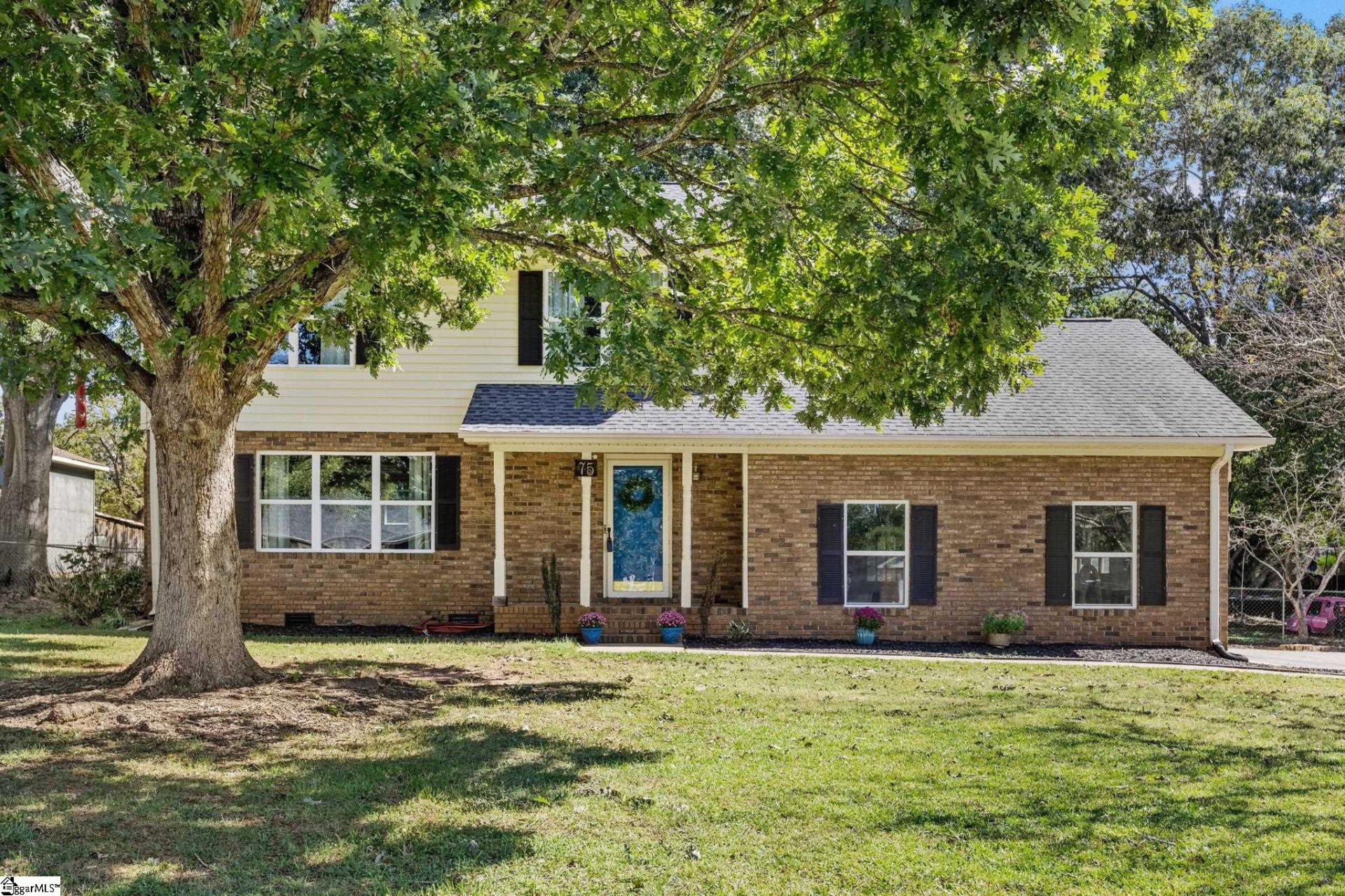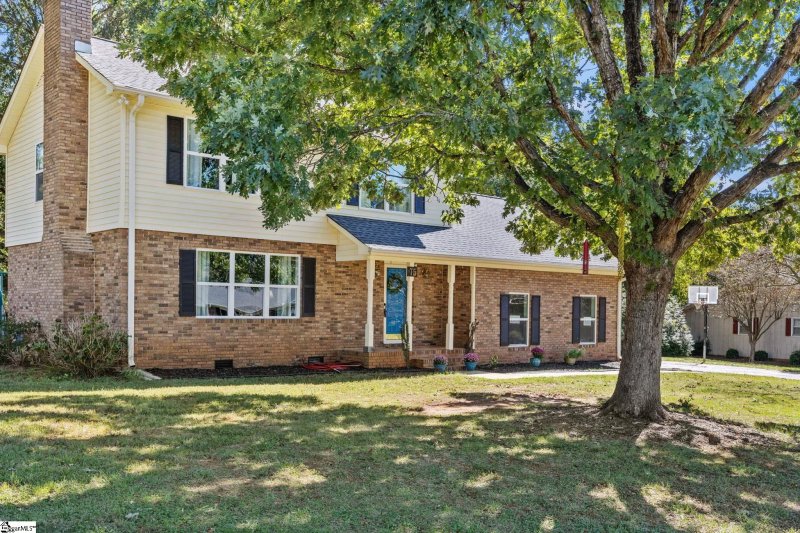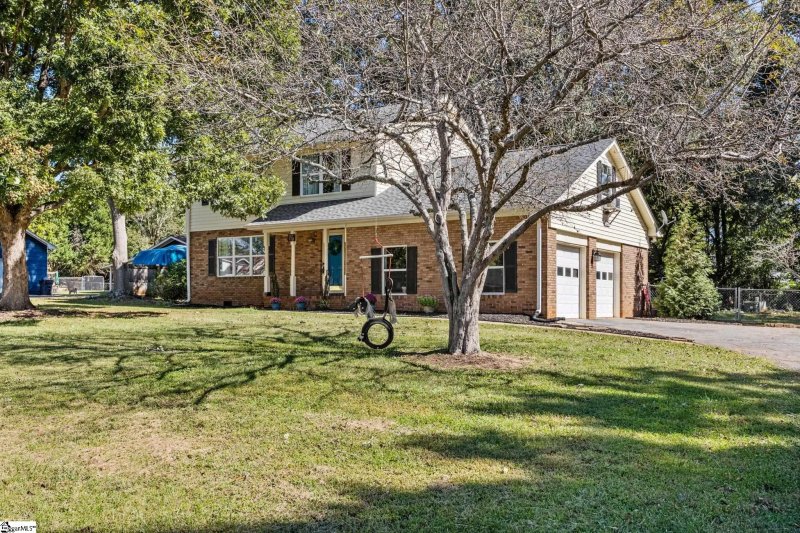




75 W Ridge Drive in Chestnut Lake, Inman, SC
SOLD75 W Ridge Drive, Inman, SC 29349
$289,900
$289,900
Sale Summary
Sold at asking price • Sold in typical time frame
Does this home feel like a match?
Let us know — it helps us curate better suggestions for you.
Property Highlights
Bedrooms
4
Bathrooms
2
Property Details
This Property Has Been Sold
This property sold 2 years ago and is no longer available for purchase.
View active listings in Chestnut Lake →Traditional home located in a friendly neighborhood! The highly desirable, Chestnut Lake community fulfills all your wants and needs with a community atmosphere, neighborhood lake you can have access to, playground, and optional HOA dues! You will love this completely level, and fully fenced-in backyard.
Time on Site
3 years ago
Property Type
Residential
Year Built
1979
Lot Size
28,314 SqFt
Price/Sq.Ft.
N/A
HOA Fees
Request Info from Buyer's AgentProperty Details
School Information
Loading map...
Additional Information
Agent Contacts
- Greenville: (864) 757-4000
- Simpsonville: (864) 881-2800
Community & H O A
Room Dimensions
Property Details
- Fenced Yard
- Level
- Some Trees
- Underground Utilities
- Wooded
Exterior Features
- Brick Veneer-Partial
- Vinyl Siding
- Patio
- Porch-Front
- Some Storm Windows
- Tilt Out Windows
- Vinyl/Aluminum Trim
- Windows-Insulated
Interior Features
- 1st Floor
- Walk-in
- Dryer – Electric Hookup
- Carpet
- Vinyl
- Dishwasher
- Refrigerator
- Stand Alone Rng-Smooth Tp
- Microwave-Built In
- Attic
- Garage
- 2nd Stair Case
- Attic Stairs Disappearing
- Ceiling Fan
- Ceiling Blown
- Ceiling Smooth
- Countertops-Solid Surface
- Walk In Closet
- Countertops-Other
- Countertops – Laminate
- Pantry – Closet
Systems & Utilities
- Central Forced
- Electric
- Multi-Units
- Electric
- Forced Air
- Multi-Units
Showing & Documentation
- Appointment/Call Center
- Occupied
- Copy Earnest Money Check
- Pre-approve/Proof of Fund
- Signed SDS
- Specified Sales Contract
The information is being provided by Greater Greenville MLS. Information deemed reliable but not guaranteed. Information is provided for consumers' personal, non-commercial use, and may not be used for any purpose other than the identification of potential properties for purchase. Copyright 2025 Greater Greenville MLS. All Rights Reserved.
