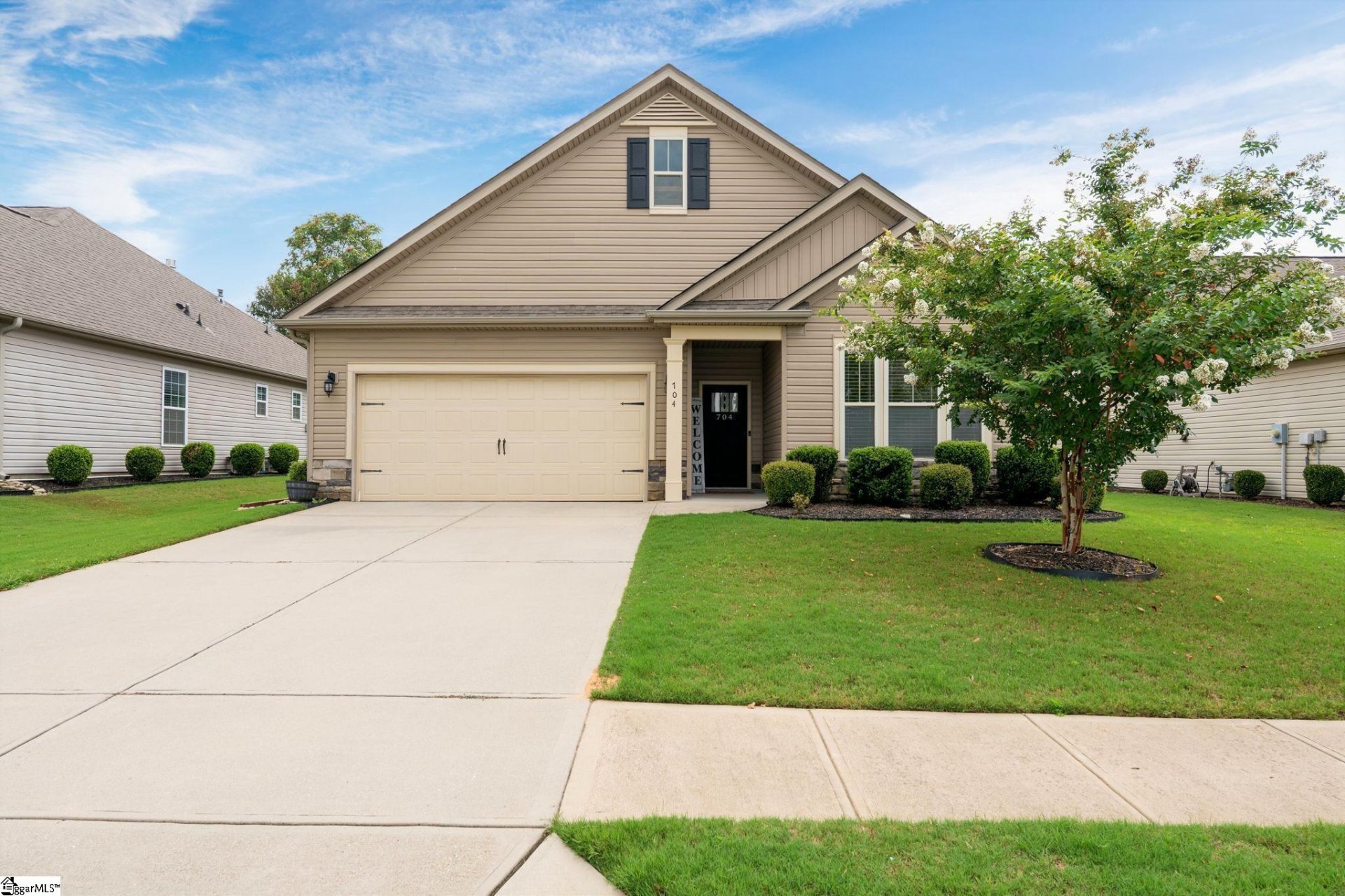
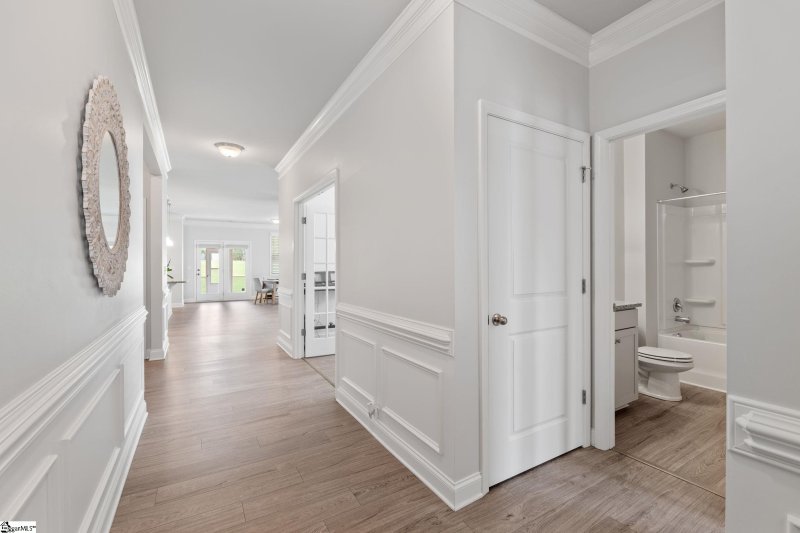
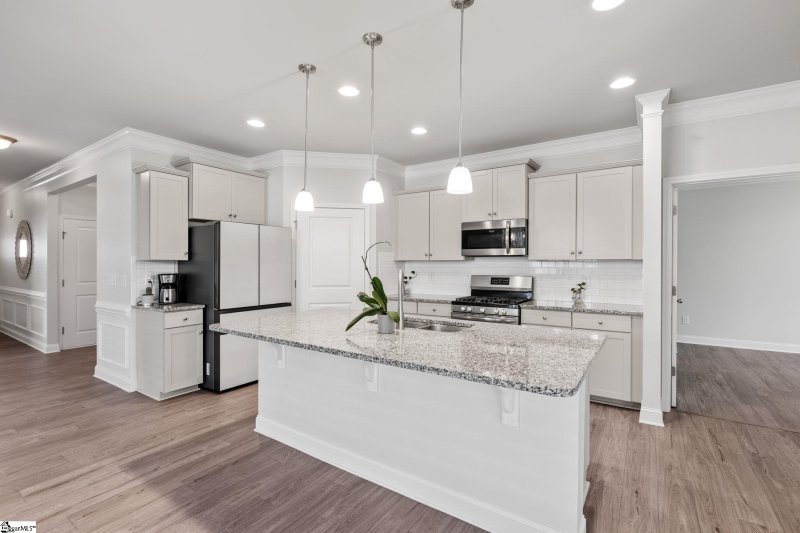
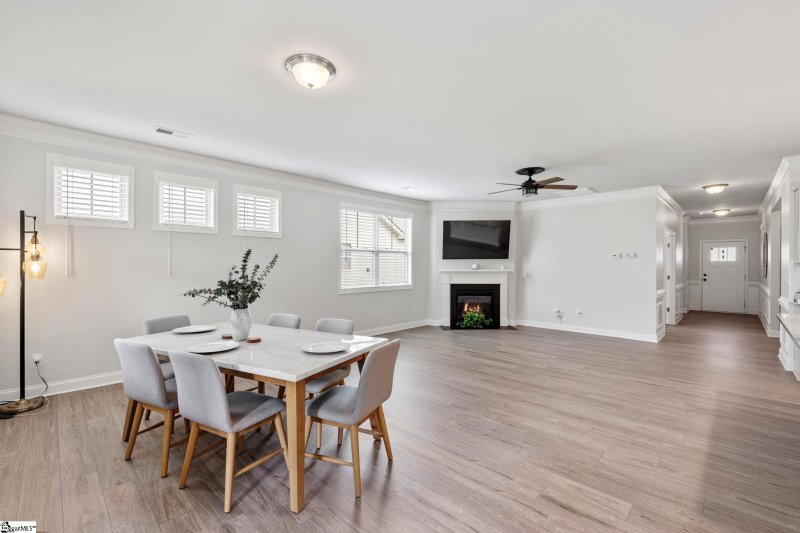
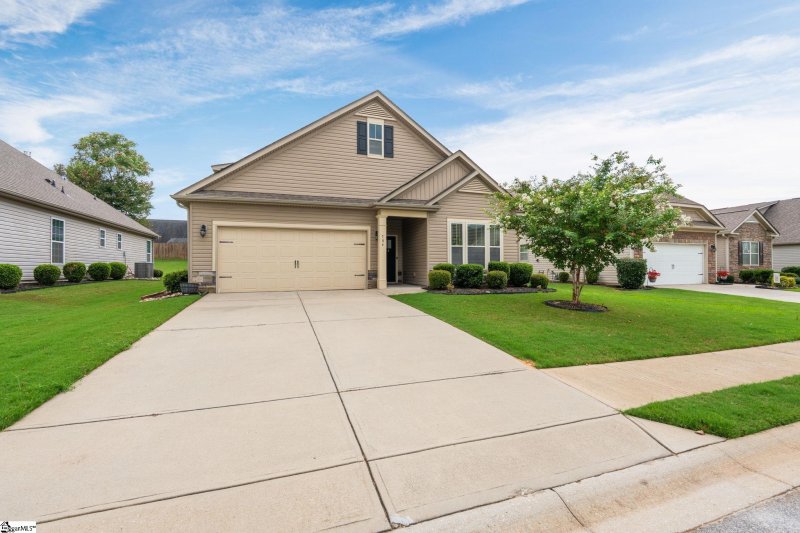
704 Ridgeville Crossing Drive in Ridgeville Crossing, Inman, SC
704 Ridgeville Crossing Drive, Inman, SC 29349
$385,000
$385,000
Does this home feel like a match?
Let us know — it helps us curate better suggestions for you.
Property Highlights
Bedrooms
3
Bathrooms
3
Living Area
2,627 SqFt
Property Details
Welcome to 704 Ridgeville Crossing in Inman, SC, a stunning home located in one of the Upstate’s most desirable areas. Nestled just minutes from Woodfin Ridge Golf Club and Lake Bowen, and close to the rapidly growing communities of Boiling Springs and downtown Inman, this home offers the perfect balance of convenience and lifestyle. With quick access to both I-26 and I-85.
Time on Site
3 months ago
Property Type
Residential
Year Built
N/A
Lot Size
8,712 SqFt
Price/Sq.Ft.
$147
HOA Fees
Request Info from Buyer's AgentProperty Details
School Information
Loading map...
Additional Information
Agent Contacts
- Greenville: (864) 757-4000
- Simpsonville: (864) 881-2800
Community & H O A
Room Dimensions
Property Details
Exterior Features
Interior Features
- 1st Floor
- Walk-in
- Dryer – Electric Hookup
- Washer Connection
- Cook Top-Gas
- Dishwasher
- Disposal
- Oven-Electric
- Microwave-Built In
- Office/Study
- Bonus Room/Rec Room
- Ceiling 9ft+
- Ceiling Fan
- Ceiling Smooth
- Countertops Granite
- Open Floor Plan
- Walk In Closet
- Split Floor Plan
- Pantry – Walk In
Systems & Utilities
Showing & Documentation
- Lockbox-Electronic
- Showing Time
- Pre-approve/Proof of Fund
- Signed SDS
The information is being provided by Greater Greenville MLS. Information deemed reliable but not guaranteed. Information is provided for consumers' personal, non-commercial use, and may not be used for any purpose other than the identification of potential properties for purchase. Copyright 2025 Greater Greenville MLS. All Rights Reserved.
