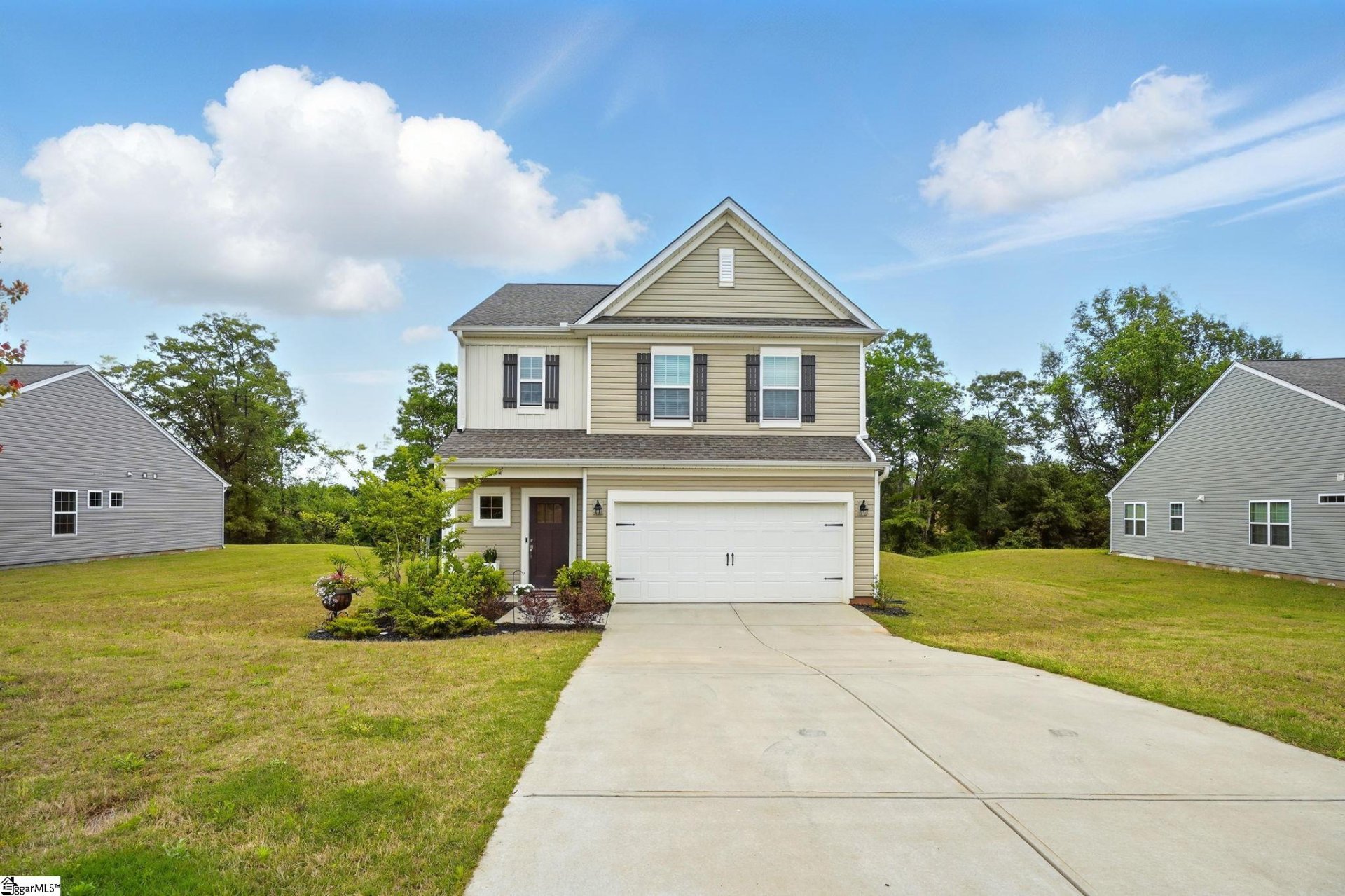
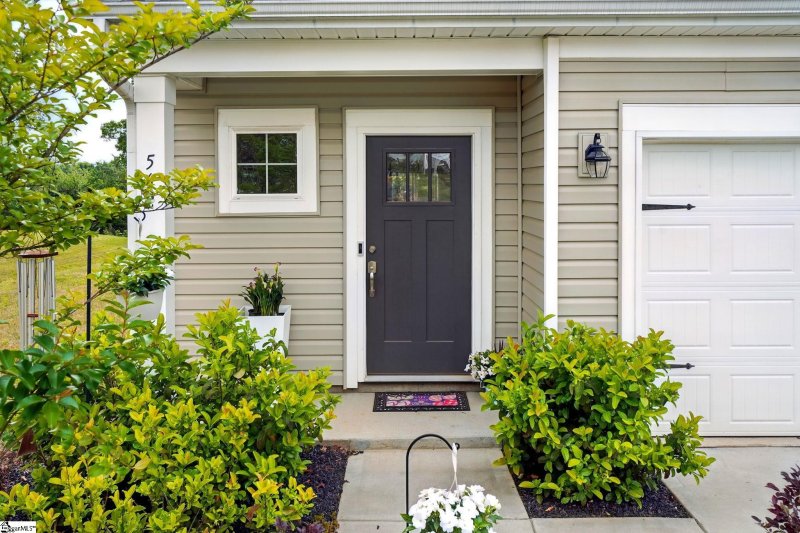
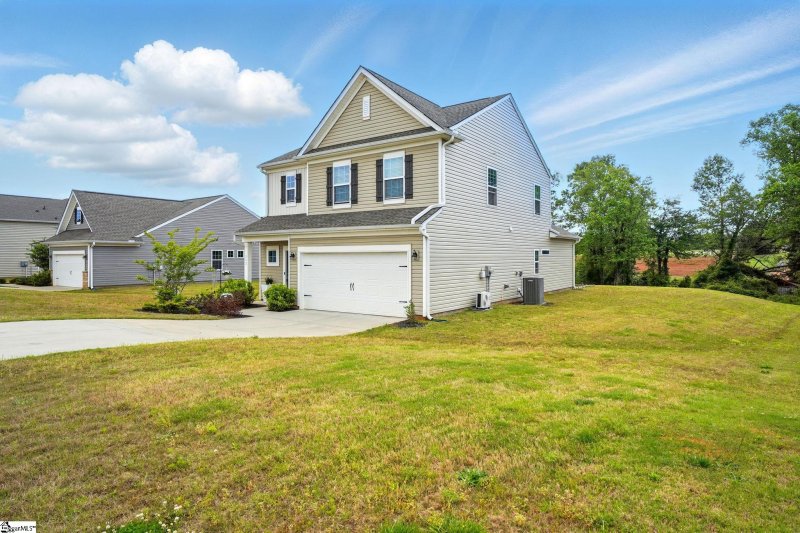
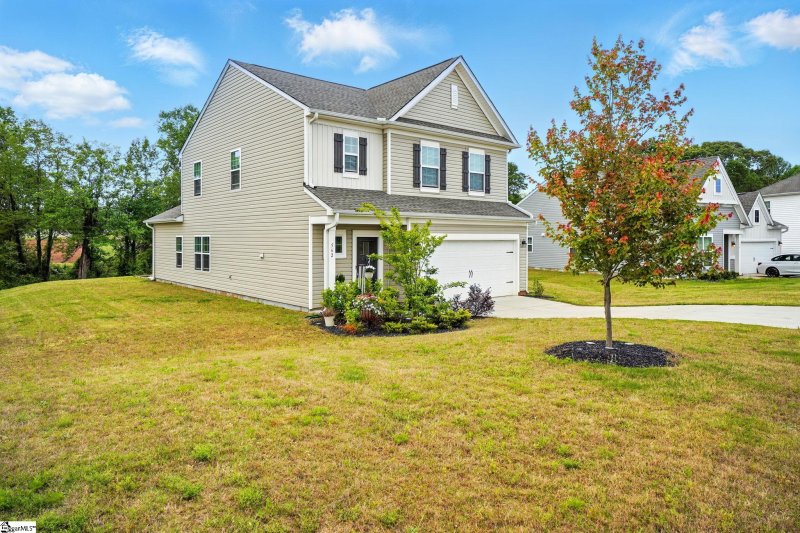
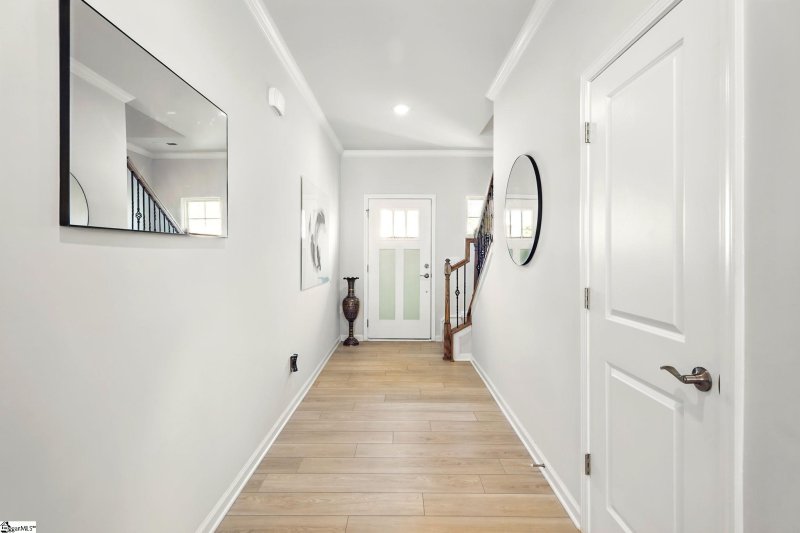
Spacious Sweetbay Plan Home in Inman Steps from Holston Creek Park
SOLD562 New Cut Meadows Road, Inman, SC 29349
$359,123
$359,123
Sale Summary
Sold at asking price • Sold in typical time frame
Does this home feel like a match?
Let us know — it helps us curate better suggestions for you.
Property Highlights
Bedrooms
4
Bathrooms
2
Living Area
2,203 SqFt
Property Details
This Property Has Been Sold
This property sold 5 months ago and is no longer available for purchase.
View active listings in Newcut Meadows →Welcome to this beautifully upgraded home in the desirable Newcut Meadows community of Inman, SC. Featuring the highly sought-after Sweetbay floor plan, this residence sits on a spacious half-acre homesite and makes a stunning first impression with its dramatic two-story foyer and soaring ceilings. The open-concept kitchen is designed for both functionality and style, showcasing a large breakfast bar, elegant quartz countertops, and a seamless flow into the dining and living areasperfect for everyday living and entertaining.
Time on Site
7 months ago
Property Type
Residential
Year Built
N/A
Lot Size
22,651 SqFt
Price/Sq.Ft.
$163
HOA Fees
Request Info from Buyer's AgentProperty Details
School Information
Loading map...
Additional Information
Agent Contacts
- Greenville: (864) 757-4000
- Simpsonville: (864) 881-2800
Community & H O A
Room Dimensions
Property Details
- Traditional
- Craftsman
Exterior Features
- Patio
- Tilt Out Windows
- Vinyl/Aluminum Trim
Interior Features
- 1st Floor
- Walk-in
- Dryer – Electric Hookup
- Multiple Hookups
- Carpet
- Laminate Flooring
- Luxury Vinyl Tile/Plank
- Cook Top-Smooth
- Dishwasher
- Disposal
- Refrigerator
- Oven-Gas
- Microwave-Built In
- Attic
- Garage
- Comb Liv & Din Room
- Bonus Room/Rec Room
- Attic Stairs Disappearing
- Cable Available
- Ceiling 9ft+
- Ceiling Fan
- Ceiling Smooth
- Open Floor Plan
- Sec. System-Owned/Conveys
- Smoke Detector
- Countertops – Quartz
- Pantry – Closet
- Smart Systems Pre-Wiring
Systems & Utilities
- Central Forced
- Electric
- Multi-Units
- Damper Controlled
- Electric
- Forced Air
- Damper Controlled
Showing & Documentation
- Seller Disclosure
- Other/See Remarks
- Appointment/Call Center
- Show Anytime
- Occupied
- Lockbox-Electronic
- Showing Time
- Pre-approve/Proof of Fund
- Signed SDS
- Specified Sales Contract
The information is being provided by Greater Greenville MLS. Information deemed reliable but not guaranteed. Information is provided for consumers' personal, non-commercial use, and may not be used for any purpose other than the identification of potential properties for purchase. Copyright 2025 Greater Greenville MLS. All Rights Reserved.
