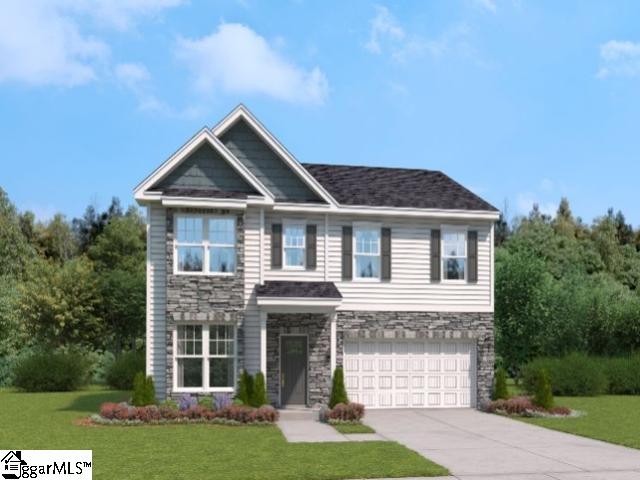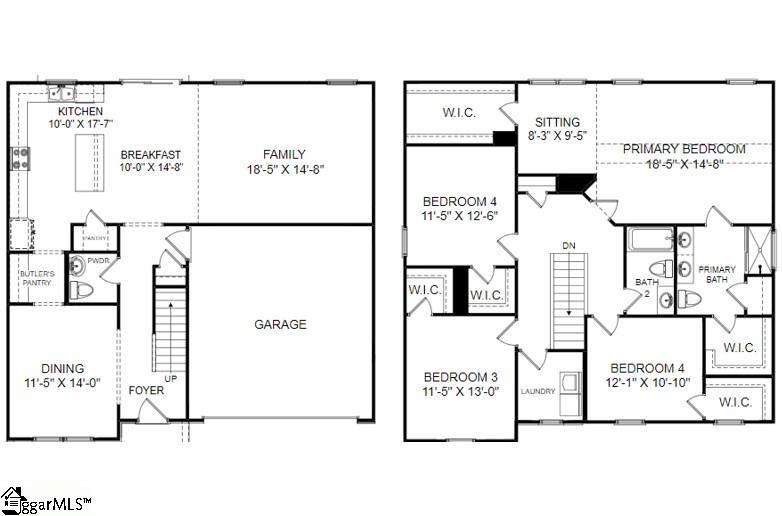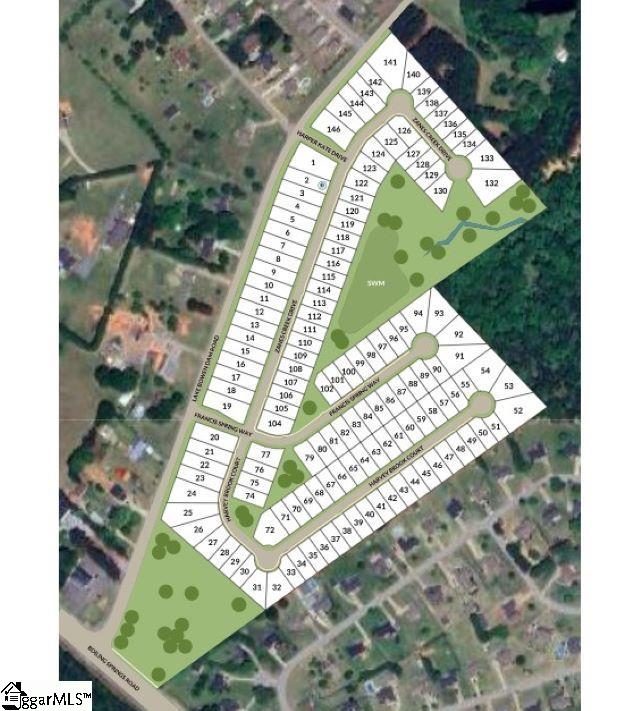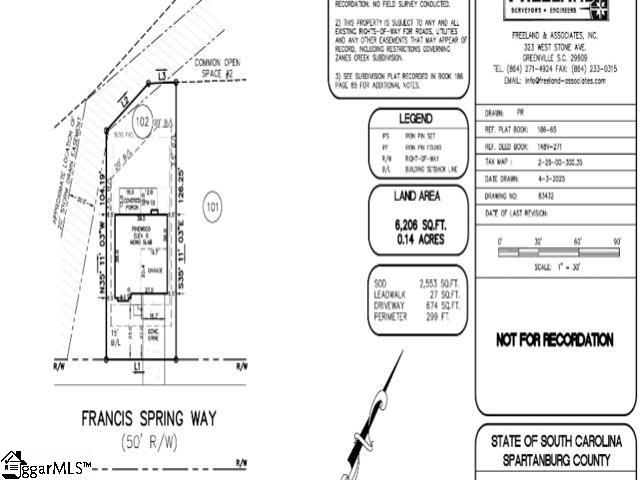




4021 Francis Spring Way in Zanes Creek, Inman, SC
4021 Francis Spring Way, Inman, SC 29349
$336,520
$336,520
Does this home feel like a match?
Let us know — it helps us curate better suggestions for you.
Property Highlights
Bedrooms
4
Bathrooms
2
Living Area
2,650 SqFt
Property Details
Welcome Home to beautiful ZANES CREEK, Boiling Springs newest community! Our GORGEOUS PINEWOOD with open concept offers an AMAZING kitchen with a light and bright MORNING room, tons of WHITE cabinets and Quartz countertops with a circular flow into the Butlers Pantry and Formal Dining Room, perfect for entertaining. You’ll LOVE the ENORMOUS owner’s suite with sitting room, two big walk in closets and a walk in shower to relax in after a long day.
Time on Site
2 months ago
Property Type
Residential
Year Built
2025
Lot Size
6,534 SqFt
Price/Sq.Ft.
$127
HOA Fees
Request Info from Buyer's AgentProperty Details
School Information
Additional Information
Region
Agent Contacts
- Greenville: (864) 757-4000
- Simpsonville: (864) 881-2800
Community & H O A
- HOA Mgmt Transfer Fee
- Cap Contr./Perpetual Fee
Room Dimensions
Property Details
Exterior Features
- Stone
- Vinyl Siding
- Patio
- Vinyl/Aluminum Trim
Interior Features
- 2nd Floor
- Dryer – Electric Hookup
- Washer Connection
- Carpet
- Ceramic Tile
- Laminate Flooring
- Dishwasher
- Disposal
- Double Oven
- Microwave-Built In
- Attic Stairs Disappearing
- Ceiling 9ft+
- Open Floor Plan
- Smoke Detector
- Walk In Closet
- Countertops – Quartz
- Pantry – Walk In
- Smart Systems Pre-Wiring
- Window Trtments-AllRemain
Systems & Utilities
- Gas
- Tankless
- Central Forced
- Electric
- Forced Air
- Natural Gas
Showing & Documentation
- House Plans
- Restric.Cov/By-Laws
- Pre-approve/Proof of Fund
- Specified Sales Contract
The information is being provided by Greater Greenville MLS. Information deemed reliable but not guaranteed. Information is provided for consumers' personal, non-commercial use, and may not be used for any purpose other than the identification of potential properties for purchase. Copyright 2025 Greater Greenville MLS. All Rights Reserved.
