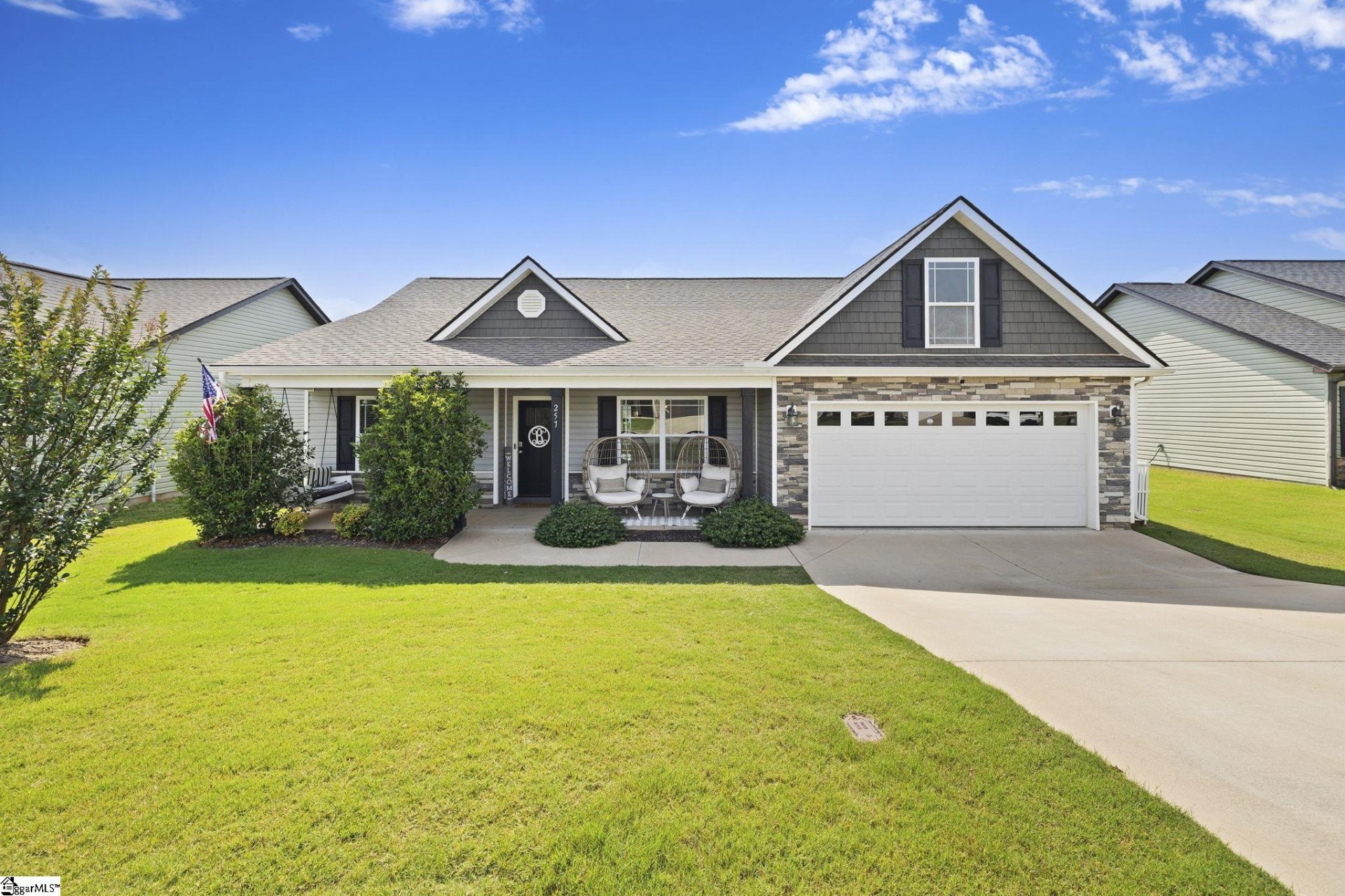
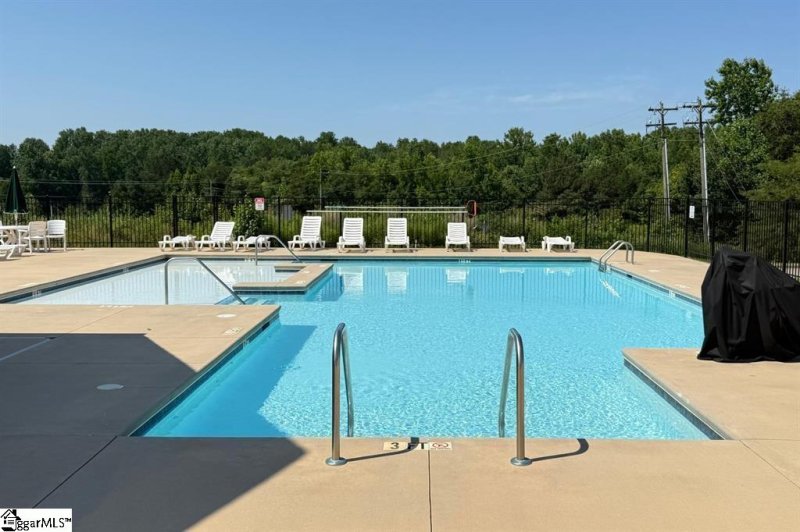
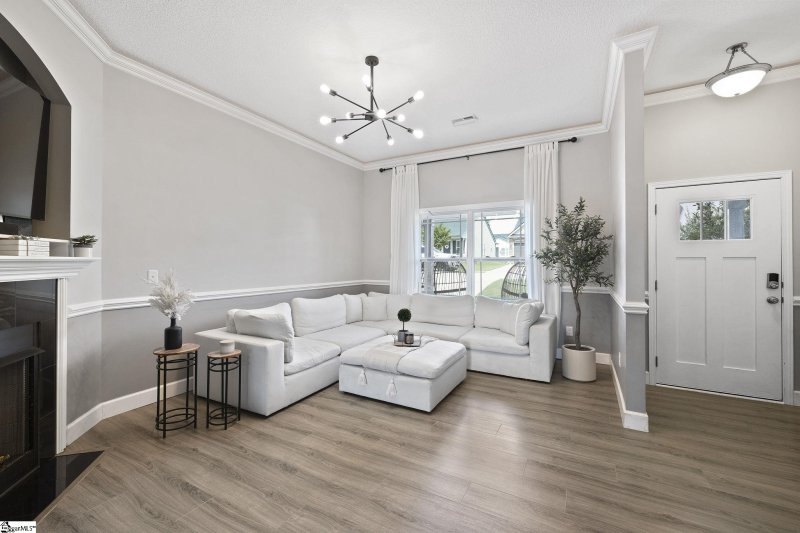
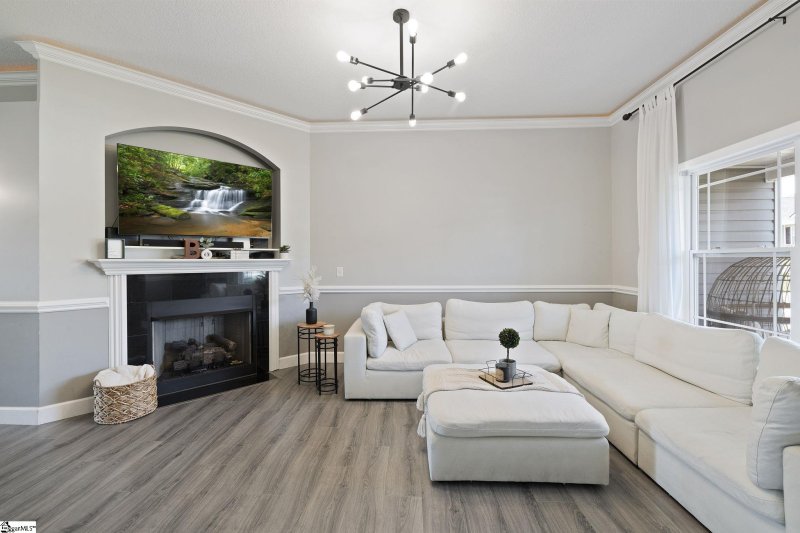
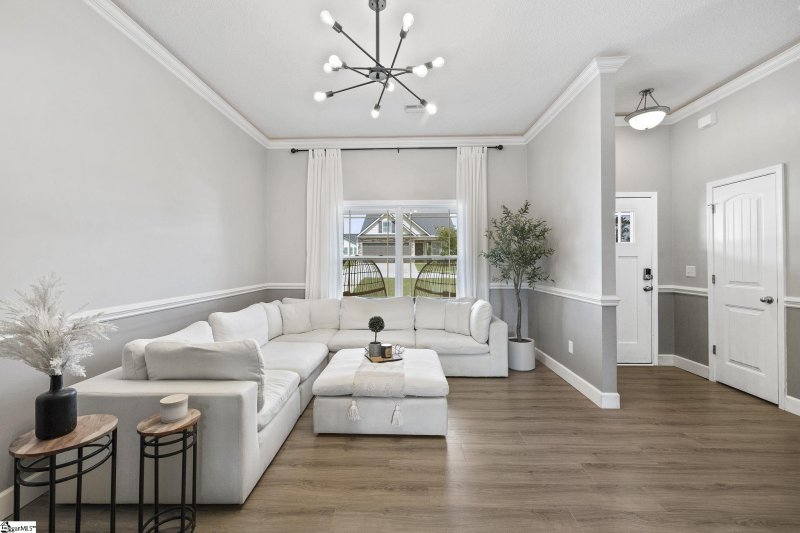

Better Than New Inman Home - Custom Touches & Fenced Yard
SOLD257 Highland Springs Loop, Inman, SC 29349
$315,000
$315,000
Sale Summary
Sold below asking price • Sold quickly
Does this home feel like a match?
Let us know — it helps us curate better suggestions for you.
Property Highlights
Bedrooms
4
Bathrooms
2
Living Area
1,760 SqFt
Property Details
This Property Has Been Sold
This property sold 3 months ago and is no longer available for purchase.
View active listings in Highland Springs →257 Highland Springs Loop is truly The neighborhood pool is a short walk making every day feel like a staycation. Oh and by the way, the <
Time on Site
4 months ago
Property Type
Residential
Year Built
2018
Lot Size
10,454 SqFt
Price/Sq.Ft.
$179
HOA Fees
Request Info from Buyer's AgentProperty Details
School Information
Additional Information
Region
Agent Contacts
- Greenville: (864) 757-4000
- Simpsonville: (864) 881-2800
Community & H O A
Room Dimensions
Property Details
- Ranch
- Craftsman
- Level
- Sidewalk
- Some Trees
Exterior Features
- Stone
- Vinyl Siding
- Patio
- Porch-Front
- Vinyl/Aluminum Trim
- Windows-Insulated
- Porch-Covered Back
Interior Features
- Sink
- 1st Floor
- Carpet
- Luxury Vinyl Tile/Plank
- Cook Top-Smooth
- Dishwasher
- Disposal
- Oven-Self Cleaning
- Cook Top-Electric
- Stand Alone Rng-Electric
- Microwave-Built In
- Attic
- Out Building
- Laundry
- Attic
- Attic Stairs Disappearing
- Ceiling Blown
- Countertops-Solid Surface
- Smoke Detector
- Walk In Closet
- Split Floor Plan
- Pantry – Closet
Systems & Utilities
- Electric
- Heat Pump
- Electric
- Heat Pump
Showing & Documentation
- Restric.Cov/By-Laws
- Seller Disclosure
- Survey
- Pre-approve/Proof of Fund
- Signed SDS
- Specified Sales Contract
The information is being provided by Greater Greenville MLS. Information deemed reliable but not guaranteed. Information is provided for consumers' personal, non-commercial use, and may not be used for any purpose other than the identification of potential properties for purchase. Copyright 2025 Greater Greenville MLS. All Rights Reserved.
