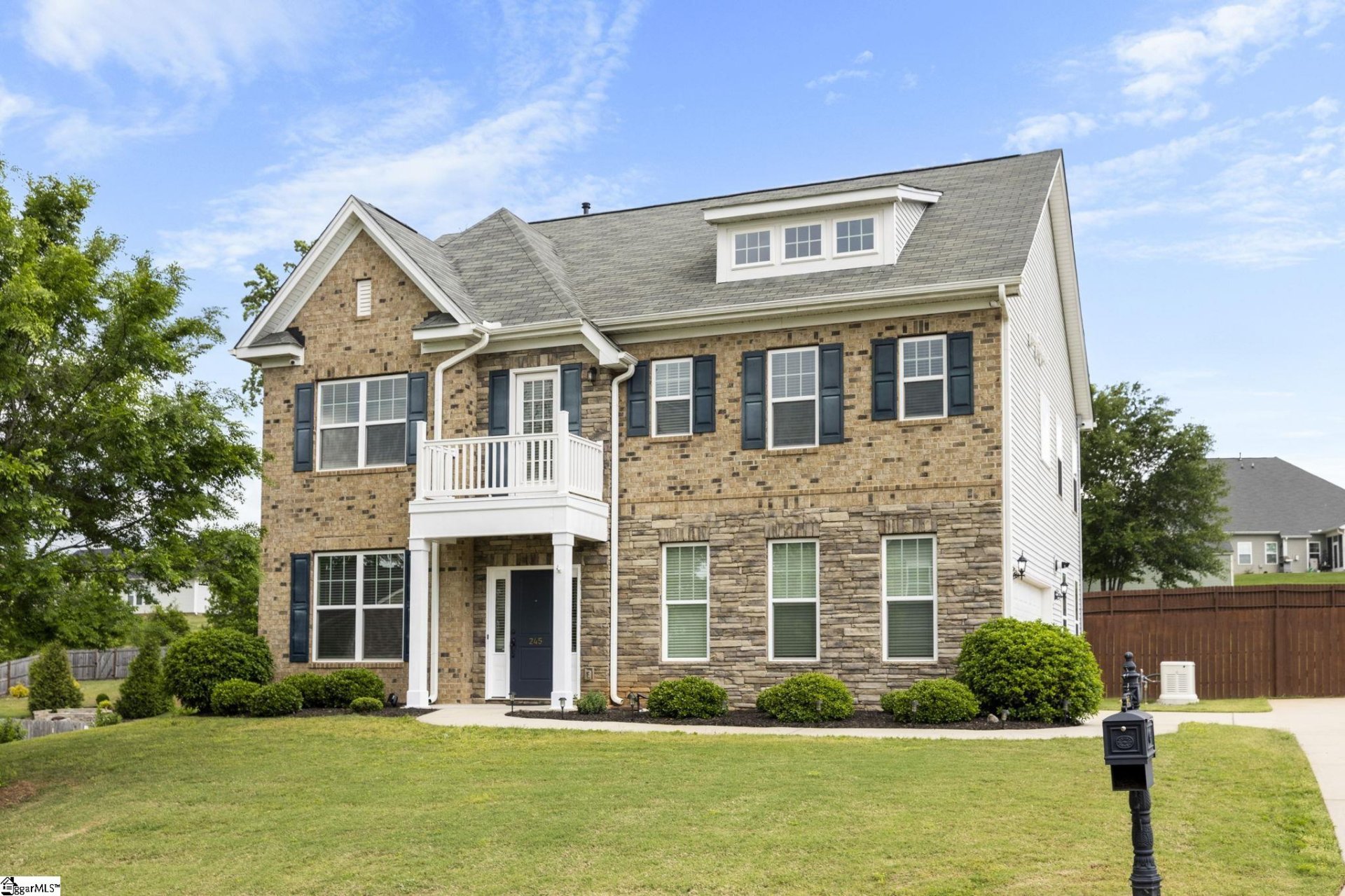
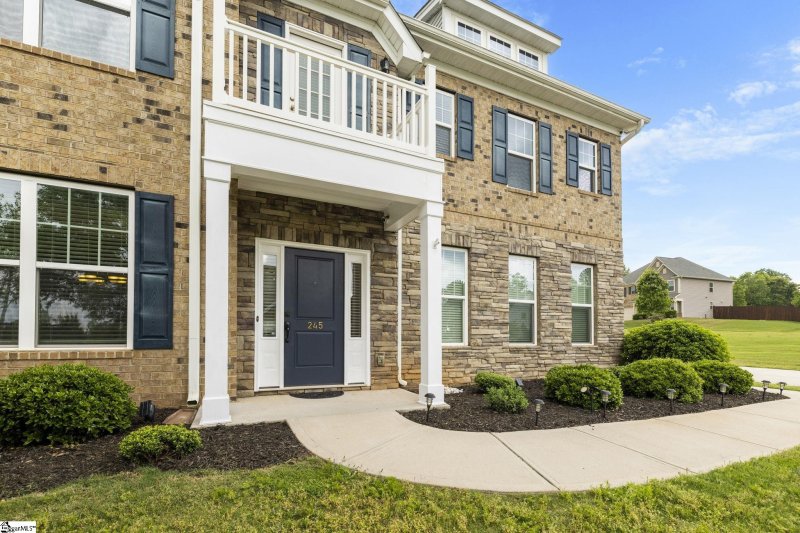
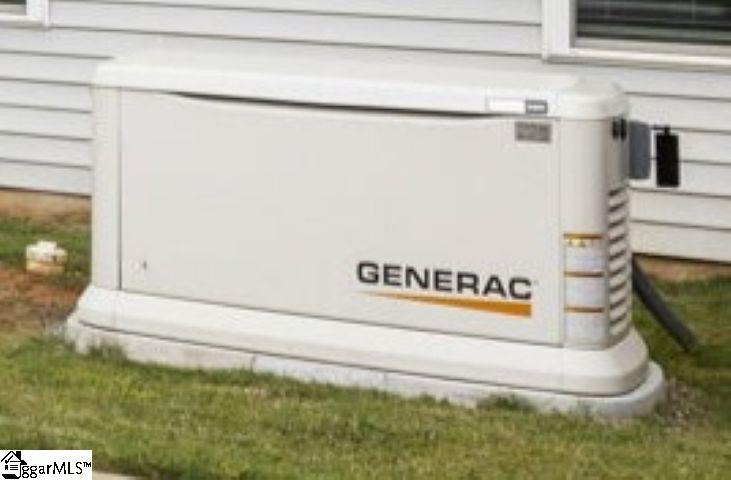
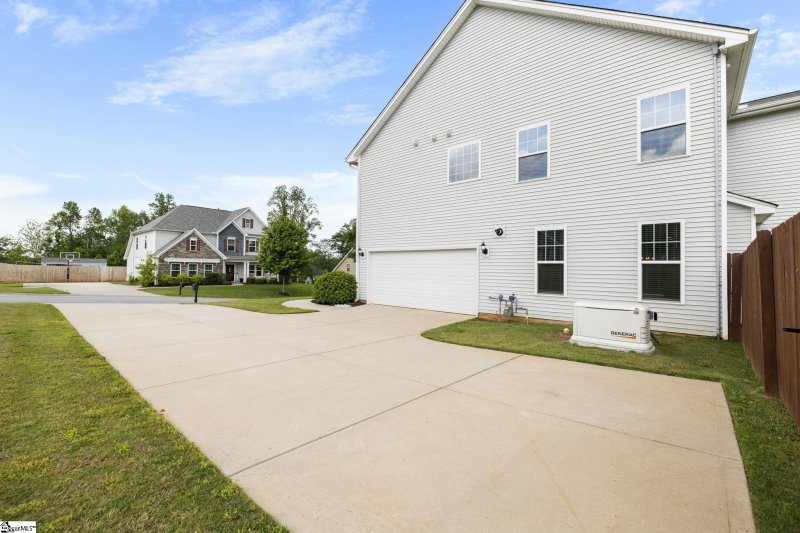
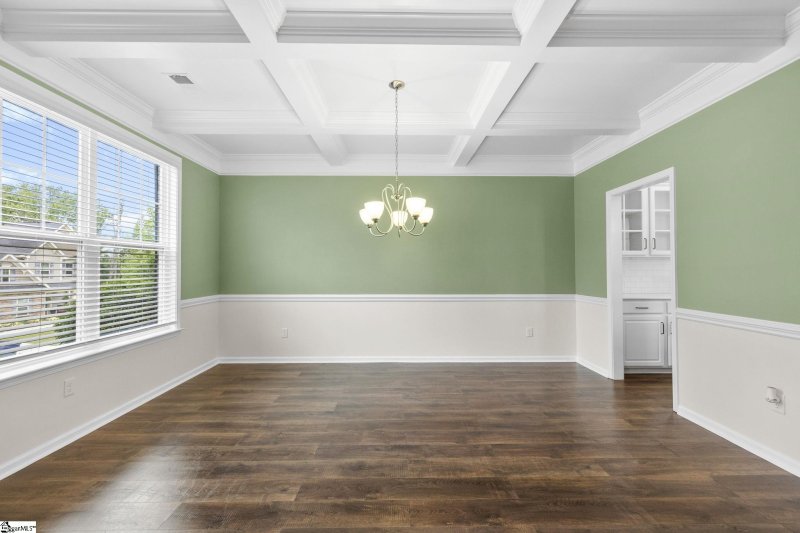
Cool Waters
1/50
$495k
Cool Waters
$495k
245 Rushing Waters Drive in Cool Waters, Inman, SC
245 Rushing Waters Drive, Inman, SC 29349
$494,900
$494,900
200 views
20 saves
Does this home feel like a match?
Let us know — it helps us curate better suggestions for you.
Property Highlights
Bedrooms
3
Bathrooms
2
Living Area
2,822 SqFt
Property Details
Designer updates throughout. Sprawling Primary Suite. Access to Lake Cooley.
Time on Site
3 months ago
Property Type
Residential
Year Built
2019
Lot Size
24,829 SqFt
Price/Sq.Ft.
$175
HOA Fees
Request Info from Buyer's AgentProperty Details
Bedrooms:
3
Bathrooms:
2
Living Area:
2,822 SqFt
Total Building Area:
2,822 SqFt
Property Sub-Type:
SingleFamilyResidence
Garage:
Yes
Stories:
2
School Information
Elementary:
Fairforest
Middle:
Fairforest
High:
Dorman
School assignments may change. Contact the school district to confirm.
Loading map...
Additional Information
Agent Contacts
Request Showing
- Greenville: (864) 757-4000
- Simpsonville: (864) 881-2800
Listing Courtesy Of
Dan Hamilton of Keller Williams Grv Upst
Community & H O A
H O A
Y
Additional Fees
HOA Mgmt Transfer Fee
Room Dimensions
Kitchen Size
15x15
Bedroom #2 Size
10x14
Bedroom #3 Size
11x10
Dining Room Size
12x15
Living Room Size
24x13
Primary Bedroom Size
17x18
Property Details
County
Spartanburg
Roof Type
Composition Shingle
Foundation
Slab
Home Style
- Traditional
- Craftsman
Tax I D Number
6020001790
Lot Description
- Corner
- Fenced Yard
- Level
- Sloped
- Some Trees
- Underground Utilities
Lot Size Description
1/2 - Acre
Square Footage Range
2800-2999
Exterior Features
Driveway
- Extra Pad
- Paved Concrete
Exterior Finish
- Brick Veneer-Partial
- Stone
- Vinyl Siding
Exterior Features
- Balcony
- Patio
- Porch-Front
- Tilt Out Windows
- Vinyl/Aluminum Trim
- Windows-Insulated
- Generator
Interior Features
Laundry
- 2nd Floor
- Walk-in
- Dryer – Electric Hookup
- Washer Connection
Flooring
- Carpet
- Ceramic Tile
- Luxury Vinyl Tile/Plank
Appliances
- Dishwasher
- Disposal
- Oven-Self Cleaning
- Oven-Convection
- Refrigerator
- Oven-Electric
- Double Oven
- Microwave-Built In
Storage Space
- Attic
- Garage
Specialty Rooms
- Laundry
- Loft
- Sun Room
- Other/See Remarks
- Attic
- Breakfast Area
Interior Features
- Attic Stairs Disappearing
- Cable Available
- Ceiling 9ft+
- Ceiling Fan
- Ceiling Smooth
- Ceiling Trey
- Open Floor Plan
- Sec. System-Owned/Conveys
- Smoke Detector
- Window Trmnts-Some Remain
- Tub Garden
- Walk In Closet
- Ceiling – Coffered
- Countertops – Quartz
- Pantry – Walk In
- Other/See Remarks
Number Of Fireplaces
1
Systems & Utilities
Sewer
Septic
Water Heater
- Gas
- Tankless
Water Source
Public
Cooling System
- Central Forced
- Electric
Garbage Pickup
Private
Heating System
- Forced Air
- Natural Gas
Showing & Documentation
Documents On File
- Restric.Cov/By-Laws
- Seller Disclosure
- Termite Bond
- SQFT Sketch
Showing Instructions
- Appointment/Call Center
- Occupied
- Lockbox-Electronic
Documents Required With Offer
- Copy Earnest Money Check
- Pre-approve/Proof of Fund
- Signed SDS
Lead- Based Paint Disclosure Required
No
Residential Property Disclosure Required
Yes
The information is being provided by Greater Greenville MLS. Information deemed reliable but not guaranteed. Information is provided for consumers' personal, non-commercial use, and may not be used for any purpose other than the identification of potential properties for purchase. Copyright 2025 Greater Greenville MLS. All Rights Reserved.
