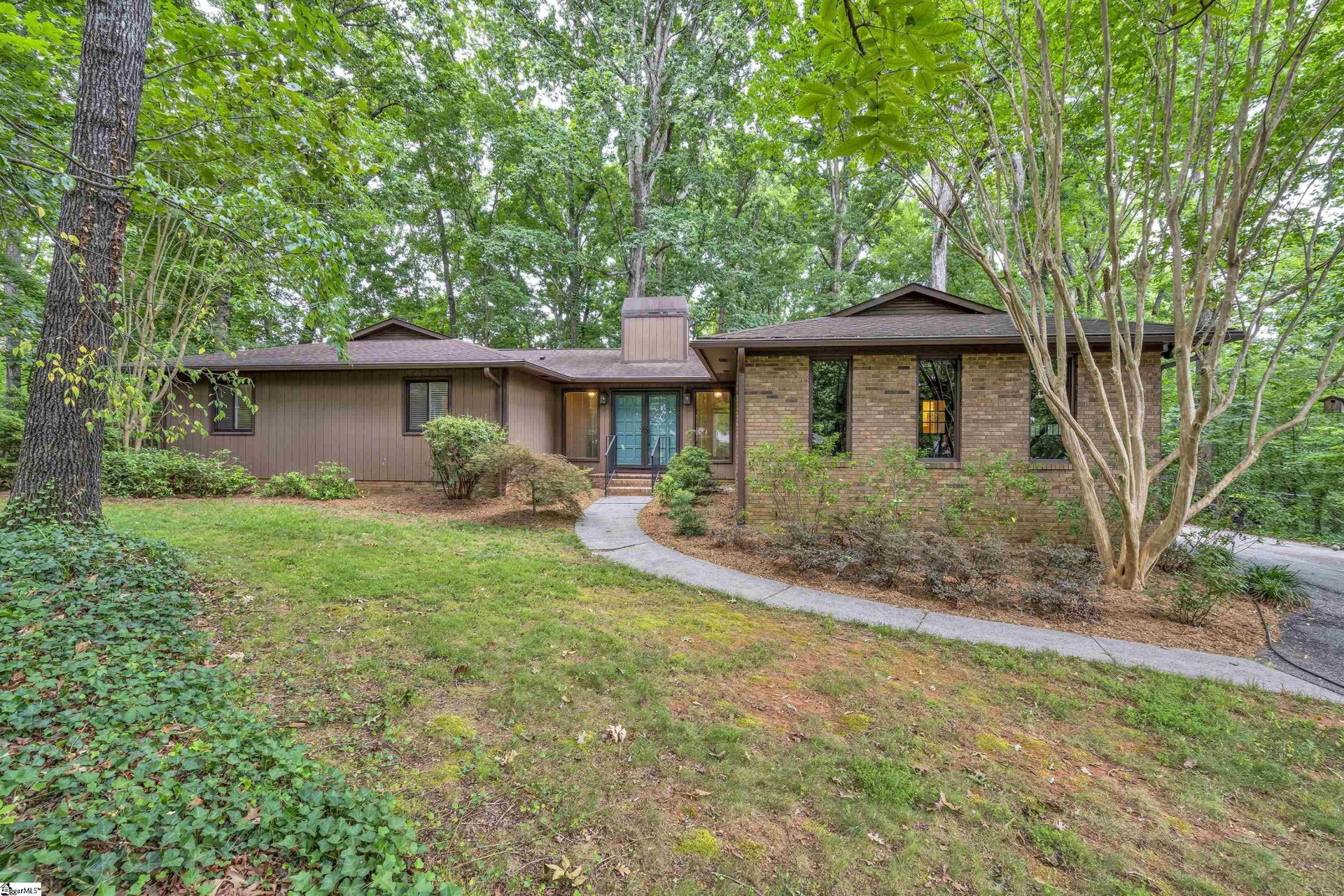
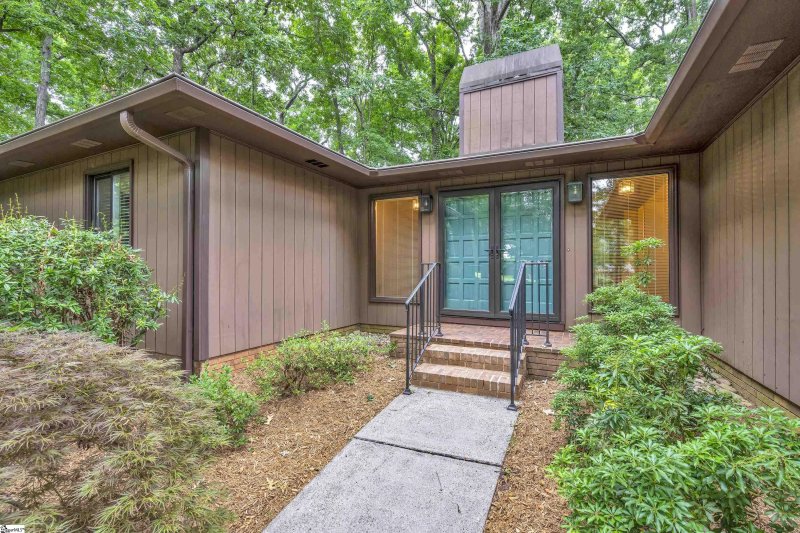
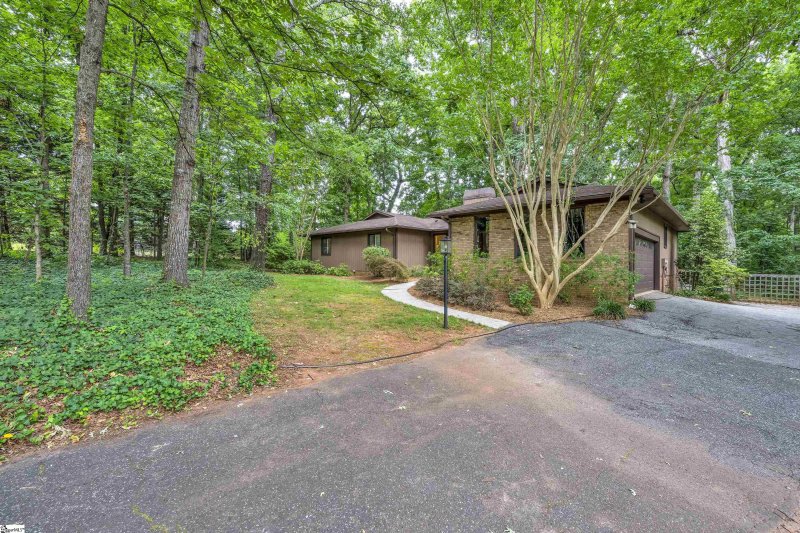
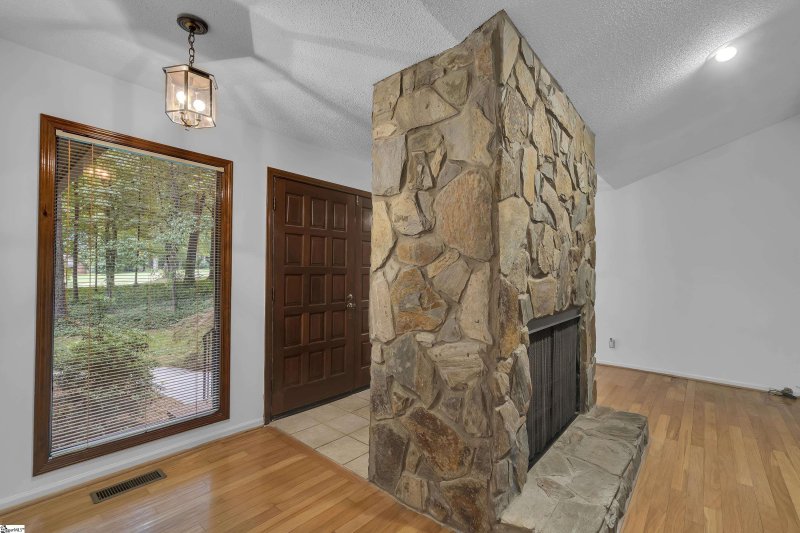
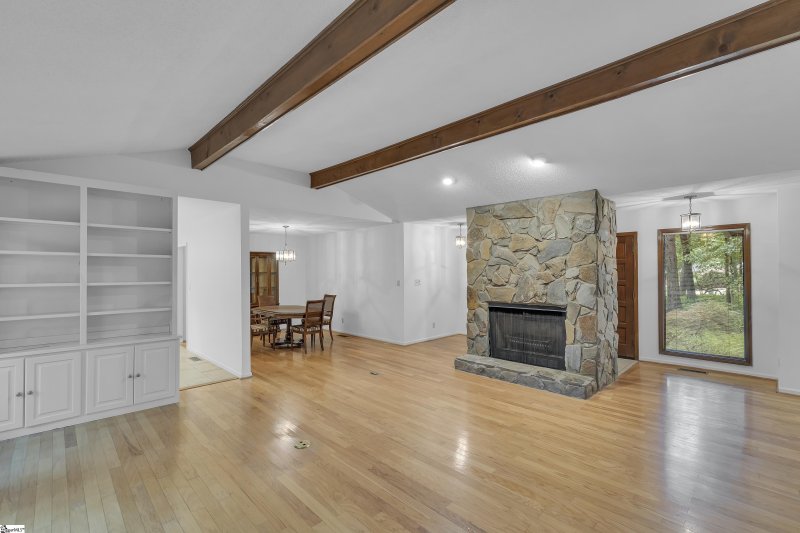
24 Ashley Court in Chestnut Lake, Inman, SC
SOLD24 Ashley Court, Inman, SC 29349
$337,500
$337,500
Sale Summary
Sold below asking price • Sold in typical time frame
Does this home feel like a match?
Let us know — it helps us curate better suggestions for you.
Property Highlights
Bedrooms
3
Bathrooms
2
Living Area
2,081 SqFt
Property Details
This Property Has Been Sold
This property sold 1 year ago and is no longer available for purchase.
View active listings in Chestnut Lake →Contingency contract, please continue to show. Attractive well-maintained custom built home with 3 bedrooms, 2.5 baths, conveniently located to both I-26 and I-85 and tucked away on a private 1.
Time on Site
1 year ago
Property Type
Residential
Year Built
1979
Lot Size
1.55 Acres
Price/Sq.Ft.
$162
HOA Fees
Request Info from Buyer's AgentProperty Details
School Information
Loading map...
Additional Information
Agent Contacts
- Greenville: (864) 757-4000
- Simpsonville: (864) 881-2800
Community & H O A
Room Dimensions
Property Details
- Crawl Space
- Dehumidifier
- Cul-de-Sac
- Fenced Yard
- Level
- Wooded
- Other/See Remarks
Exterior Features
- Brick Veneer-Partial
- Wood
- Deck
- Sprklr In Grnd-Partial Yd
- Some Storm Doors
- Windows-Insulated
Interior Features
- 1st Floor
- Walk-in
- Dryer – Electric Hookup
- Washer Connection
- Ceramic Tile
- Wood
- Cook Top-Smooth
- Dishwasher
- Oven-Self Cleaning
- Cook Top-Electric
- Microwave-Built In
- Range Hood
- Attic
- Garage
- Other/See Remarks
- Laundry
- Sun Room
- Bookcase
- Cable Available
- Ceiling Fan
- Ceiling Blown
- Ceiling Cathedral/Vaulted
- Ceiling Smooth
- Countertops Granite
- Countertops-Solid Surface
- Open Floor Plan
- Smoke Detector
- Walk In Closet
- Pantry – Closet
- Window Trtments-AllRemain
Systems & Utilities
- Geothermal
- Heat Pump
- Geothermal
- Heat Pump
Showing & Documentation
- Lead Based Paint Doc.
- Seller Disclosure
- SQFT Sketch
- Appointment/Call Center
- Lockbox-Electronic
- Copy Earnest Money Check
- Signed SDS
- Specified Sales Contract
The information is being provided by Greater Greenville MLS. Information deemed reliable but not guaranteed. Information is provided for consumers' personal, non-commercial use, and may not be used for any purpose other than the identification of potential properties for purchase. Copyright 2025 Greater Greenville MLS. All Rights Reserved.
