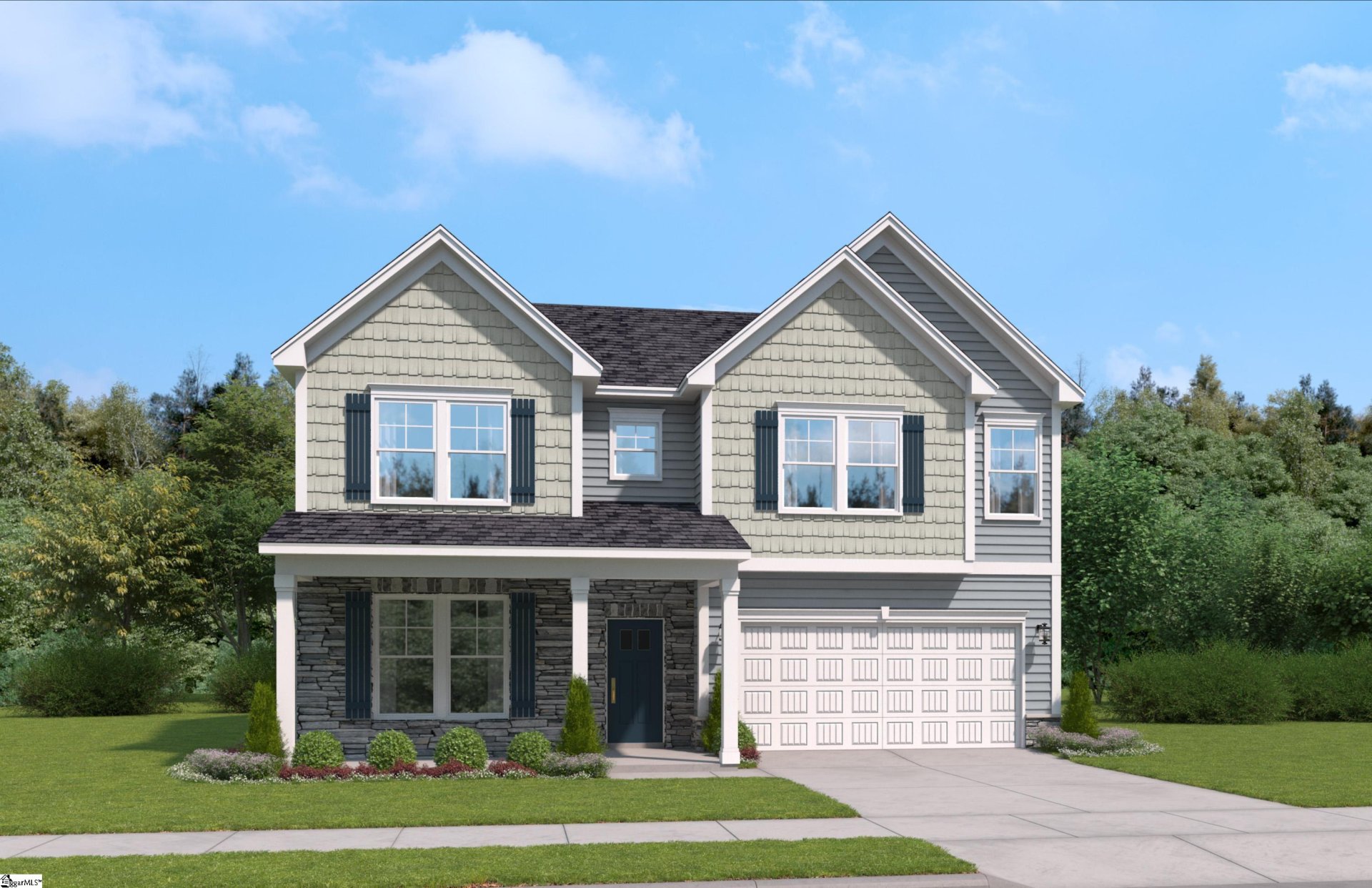
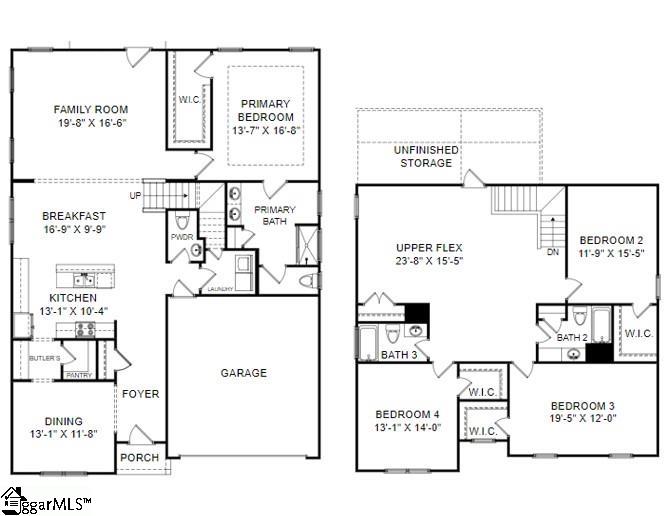
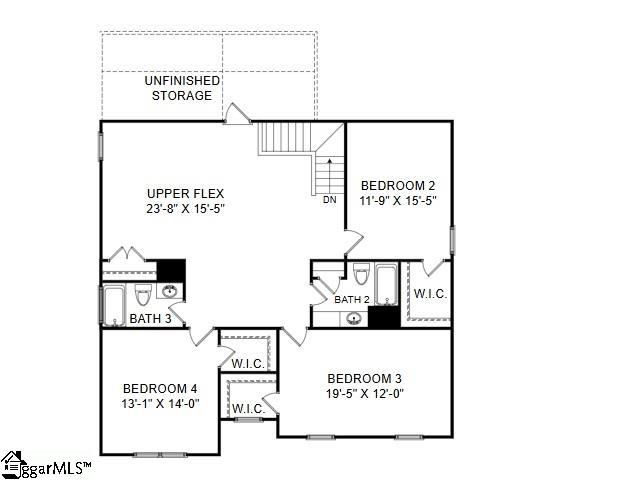
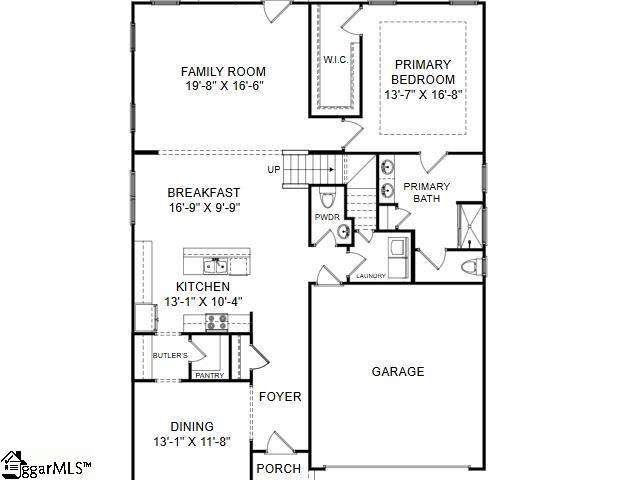
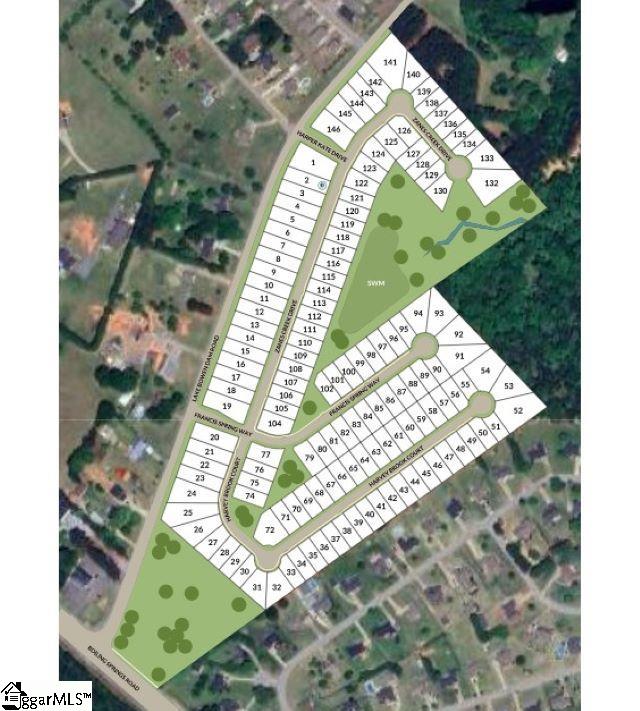

Spacious 4 Bed Inman Home with Open Floorplan Near Lake Bowen!
SOLD2016 Zanes Creek Drive, Inman, SC 29349
$368,153
$368,153
Sale Summary
Sold at asking price • Sold slightly slower than average
Does this home feel like a match?
Let us know — it helps us curate better suggestions for you.
Property Highlights
Bedrooms
4
Bathrooms
3
Living Area
3,175 SqFt
Property Details
This Property Has Been Sold
This property sold 2 months ago and is no longer available for purchase.
View active listings in Zanes Creek →Welcome HOME to the Beautiful REMBERT floorplan in Zanes Creek! This stunning home will have you love its open floorplan concept and large inviting upstairs gathering space. This home just drips with that warm homey feel.
Time on Site
5 months ago
Property Type
Residential
Year Built
2025
Lot Size
6,534 SqFt
Price/Sq.Ft.
$116
HOA Fees
Request Info from Buyer's AgentProperty Details
School Information
Additional Information
Region
Agent Contacts
- Greenville: (864) 757-4000
- Simpsonville: (864) 881-2800
Community & H O A
- HOA Mgmt Transfer Fee
- Cap Contr./Perpetual Fee
Room Dimensions
Property Details
- Traditional
- Transitional
- Sidewalk
- Underground Utilities
Exterior Features
- Stone
- Vinyl Siding
- Patio
- Vinyl/Aluminum Trim
- Porch-Covered Back
Interior Features
- 1st Floor
- Walk-in
- Dryer – Electric Hookup
- Washer Connection
- Carpet
- Ceramic Tile
- Laminate Flooring
- Dishwasher
- Disposal
- Stand Alone Range-Gas
- Oven-Self Cleaning
- Oven-Convection
- Refrigerator
- Microwave-Convection
- Attic
- Garage
- Attic Stairs Disappearing
- Ceiling 9ft+
- Ceiling Fan
- Ceiling Smooth
- Ceiling Trey
- Countertops Granite
- Open Floor Plan
- Smoke Detector
- Walk In Closet
- Pantry – Walk In
- Smart Systems Pre-Wiring
- Window Trtments-AllRemain
Systems & Utilities
- Gas
- Tankless
- Central Forced
- Electric
- Forced Air
- Natural Gas
Showing & Documentation
- Warranty Furnished
- House Plans
- Restric.Cov/By-Laws
- Survey
- Termite Bond
- Appointment/Call Center
- List Agent Present
- Restricted Hours
- No Appointment Required
- Call Listing Office/Agent
- Pre-approve/Proof of Fund
- Specified Sales Contract
The information is being provided by Greater Greenville MLS. Information deemed reliable but not guaranteed. Information is provided for consumers' personal, non-commercial use, and may not be used for any purpose other than the identification of potential properties for purchase. Copyright 2025 Greater Greenville MLS. All Rights Reserved.
