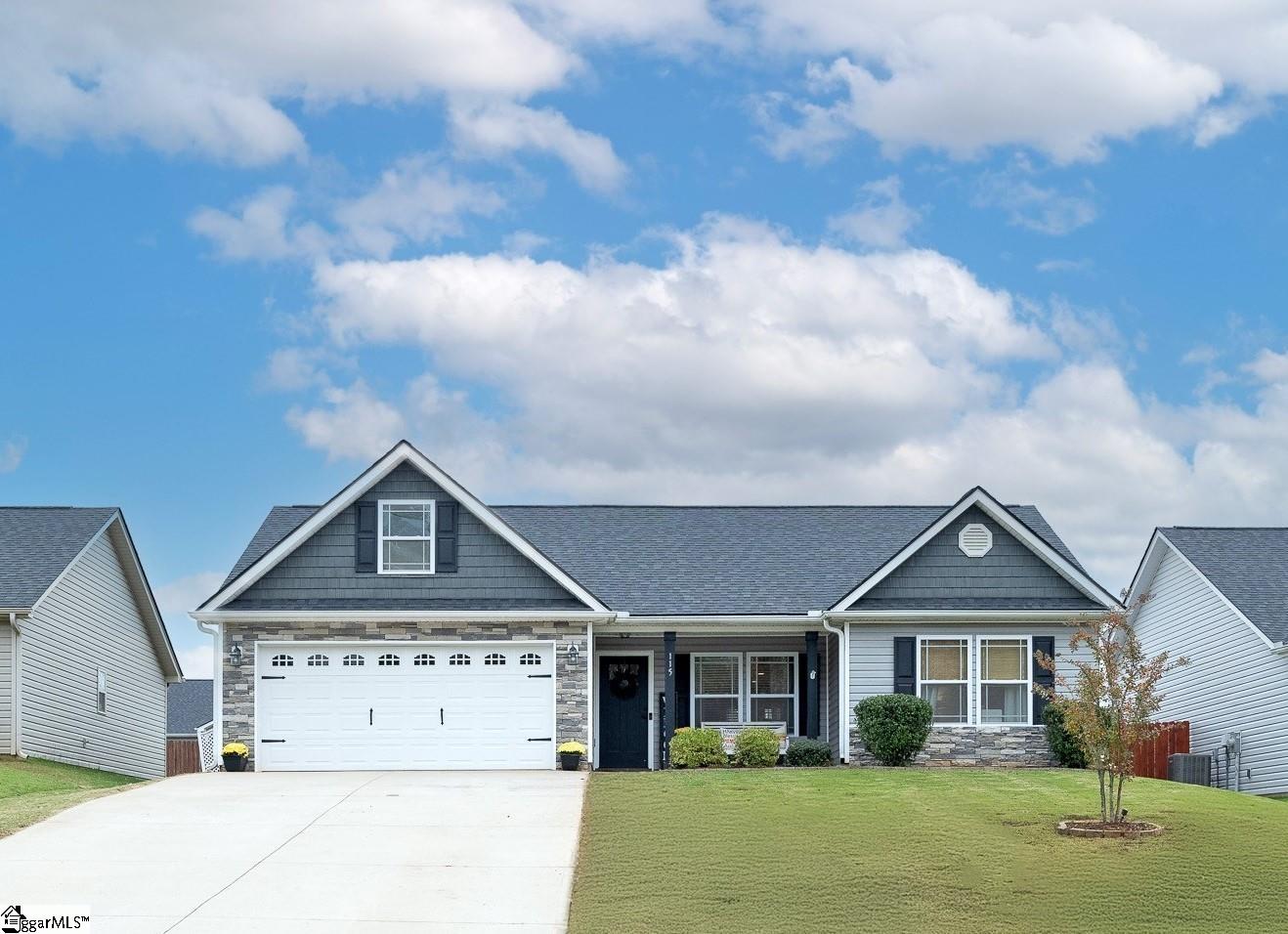
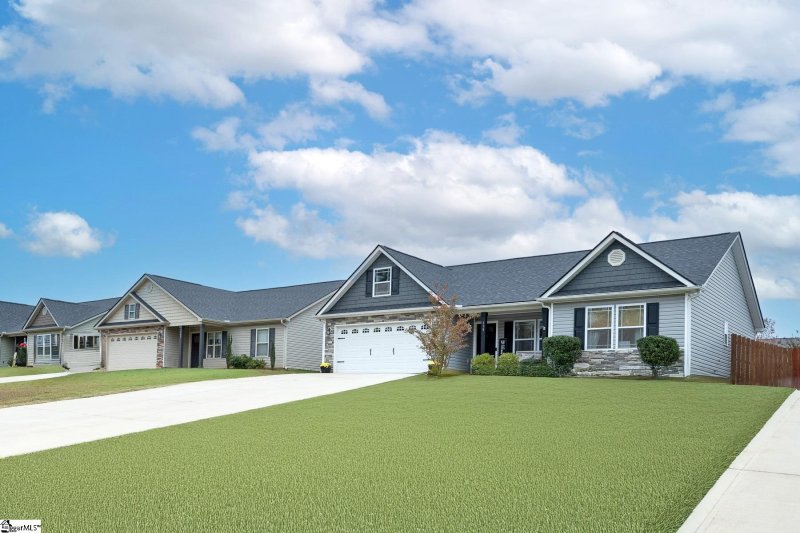
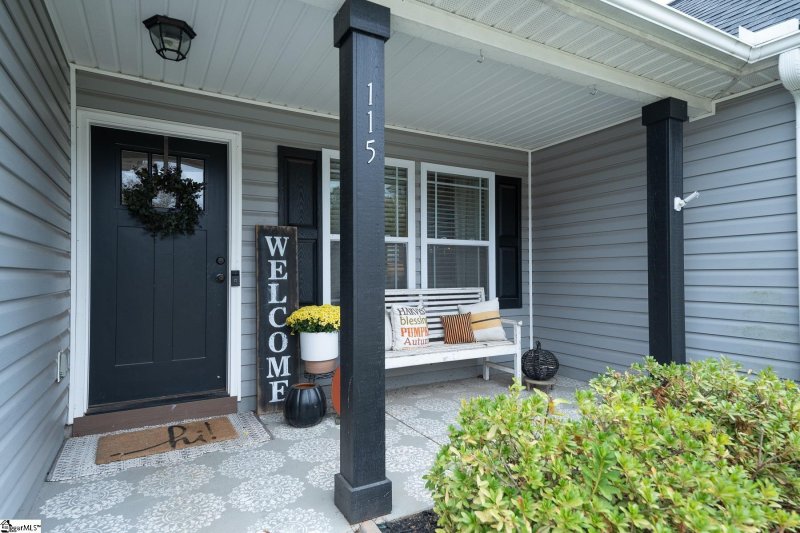
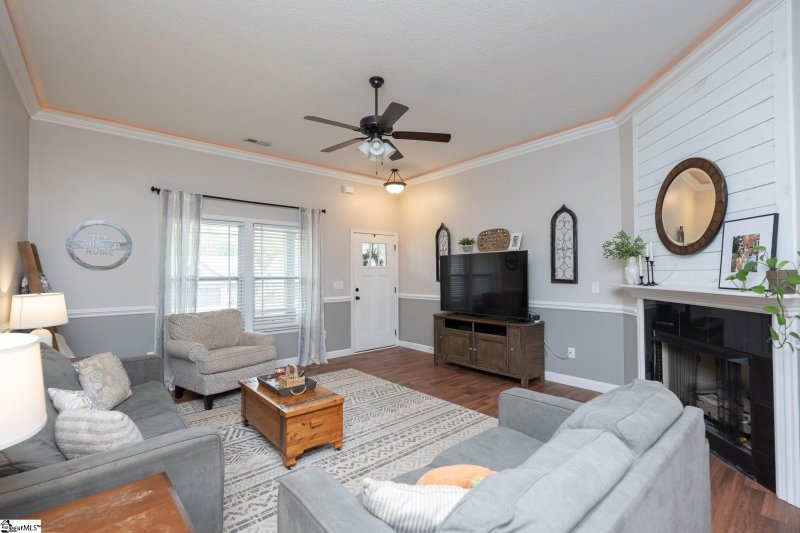
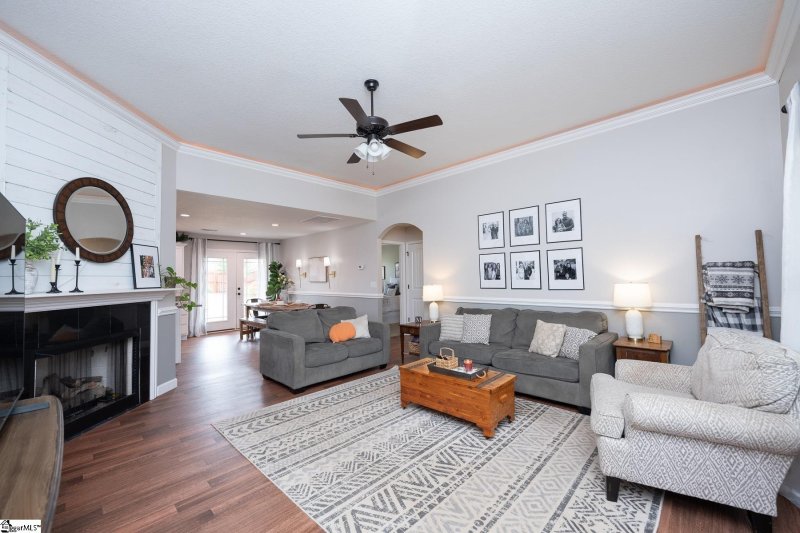

115 Highland Springs Loop in Highland Springs, Inman, SC
SOLD115 Highland Springs Loop, Inman, SC 29349
$281,900
$281,900
Sale Summary
Sold at asking price • Sold quickly
Does this home feel like a match?
Let us know — it helps us curate better suggestions for you.
Property Highlights
Bedrooms
3
Bathrooms
2
Living Area
1,428 SqFt
Property Details
This Property Has Been Sold
This property sold 10 months ago and is no longer available for purchase.
View active listings in Highland Springs →“Your Direction Home” points you to 115 Highland Springs Loop, a fabulous home located in the highly sought after community of Highland Springs. As you step through the front door you will immediately take note of the meticulous condition this property is in. You are greeted by an open and inviting floor plan that seamlessly connects the Living Room, Dining Room and Kitchen, creating the ideal setting for entertaining guests or relaxing with loved ones…… The wonderful Kitchen showcases beautiful custom cabinetry, granite counter tops, subway tile backsplash, an enormous island with breakfast bar, pendant lighting, stainless appliances and a generous size pantry…The Living room features a gas log fireplace with shiplap as its focal point, and where family and friends will enjoy spending countless time making memories…..
Time on Site
12 months ago
Property Type
Residential
Year Built
2019
Lot Size
9,147 SqFt
Price/Sq.Ft.
$197
HOA Fees
Request Info from Buyer's AgentProperty Details
School Information
Additional Information
Region
Agent Contacts
- Greenville: (864) 757-4000
- Simpsonville: (864) 881-2800
Community & H O A
Room Dimensions
Property Details
- Fenced Yard
- Level
- Sidewalk
- Some Trees
- Underground Utilities
Exterior Features
- Stone
- Vinyl Siding
- Patio
- Porch-Front
- Tilt Out Windows
- Vinyl/Aluminum Trim
- Porch-Covered Back
Interior Features
- 1st Floor
- Walk-in
- Carpet
- Ceramic Tile
- Luxury Vinyl Tile/Plank
- Cook Top-Smooth
- Dishwasher
- Disposal
- Cook Top-Electric
- Oven-Electric
- Microwave-Built In
- Attic
- Garage
- Attic Stairs Disappearing
- Cable Available
- Ceiling 9ft+
- Ceiling Fan
- Ceiling Smooth
- Ceiling Trey
- Countertops Granite
- Open Floor Plan
- Smoke Detector
- Walk In Closet
- Pantry – Walk In
Systems & Utilities
- Central Forced
- Electric
- Electric
- Heat Pump
Showing & Documentation
- House Plans
- Restric.Cov/By-Laws
- Seller Disclosure
- Appointment/Call Center
- Occupied
- Lockbox-Electronic
- Copy Earnest Money Check
- Pre-approve/Proof of Fund
- Signed SDS
The information is being provided by Greater Greenville MLS. Information deemed reliable but not guaranteed. Information is provided for consumers' personal, non-commercial use, and may not be used for any purpose other than the identification of potential properties for purchase. Copyright 2025 Greater Greenville MLS. All Rights Reserved.
