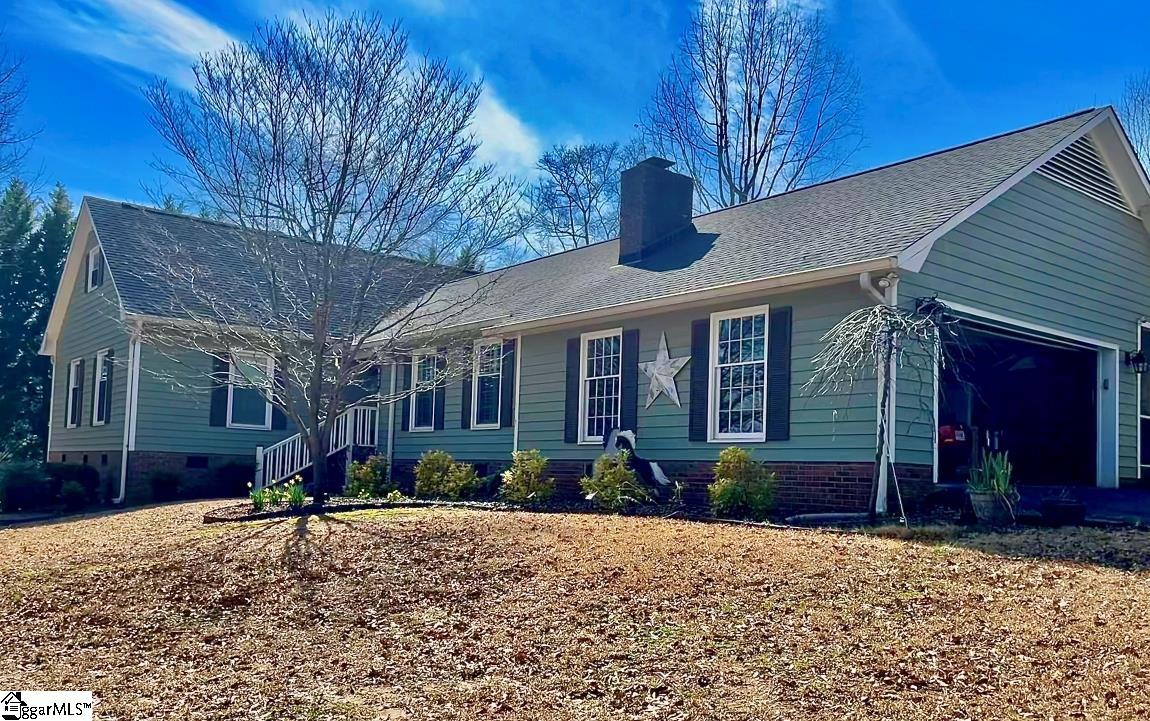
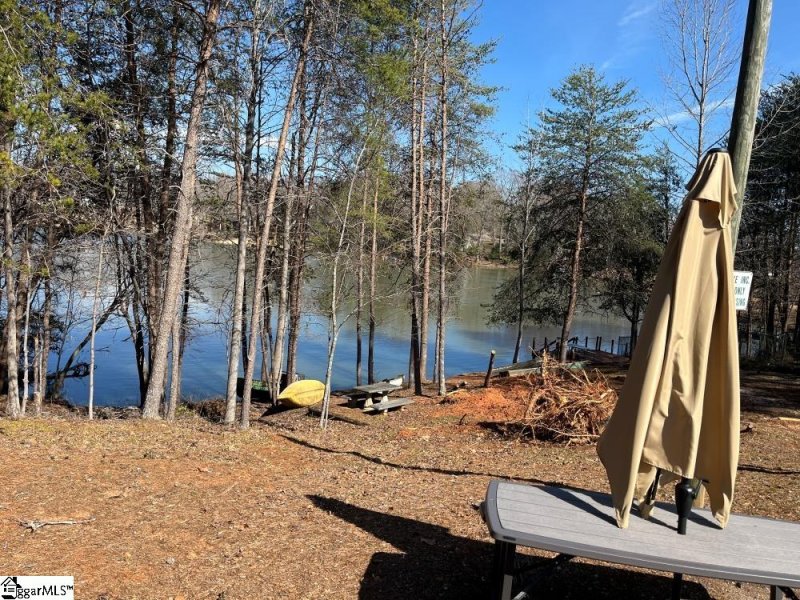
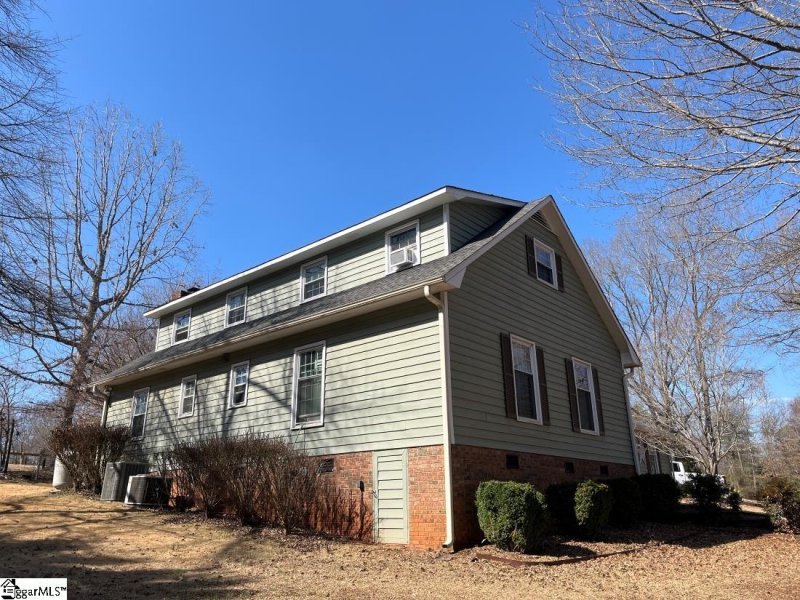
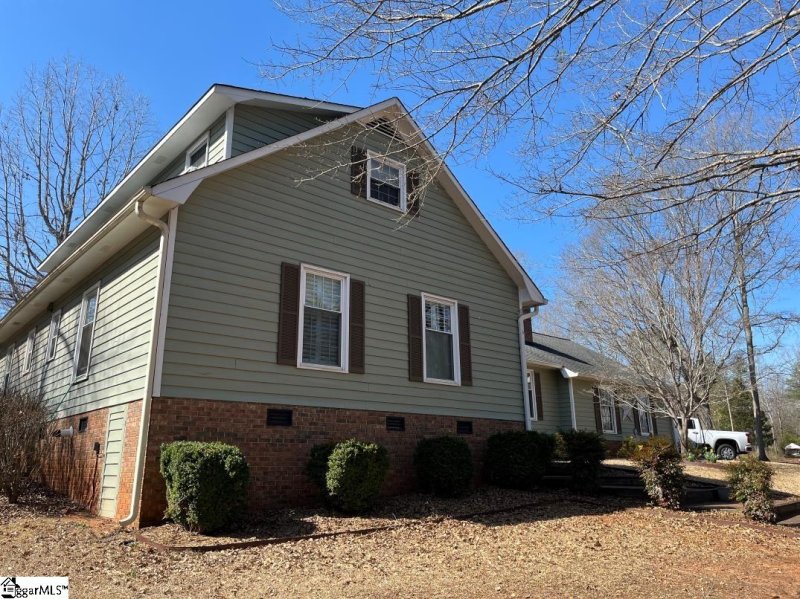
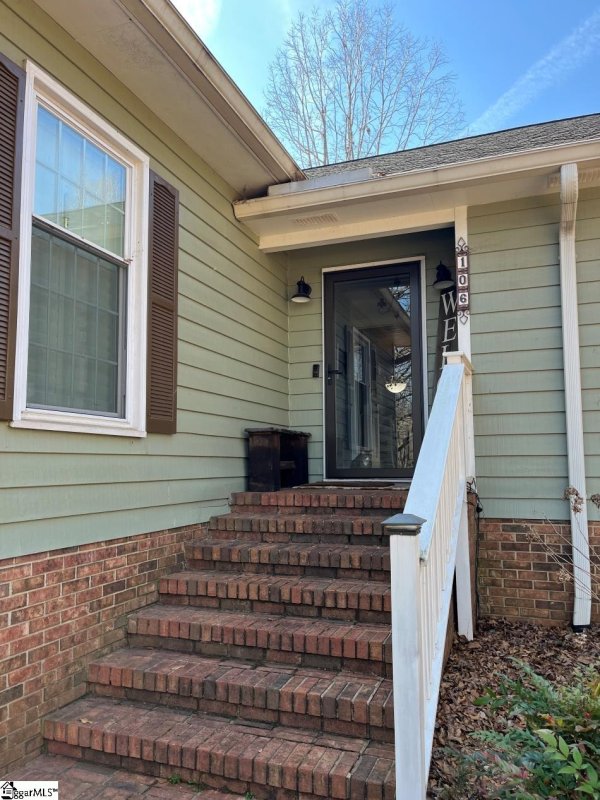
106 Englewood Drive in Timberlake, Inman, SC
SOLD106 Englewood Drive, Inman, SC 29349
$590,000
$590,000
Sale Summary
Sold at asking price • Sold miraculously fast
Does this home feel like a match?
Let us know — it helps us curate better suggestions for you.
Property Highlights
Bedrooms
4
Bathrooms
3
Living Area
2,697 SqFt
Property Details
This Property Has Been Sold
This property sold 7 months ago and is no longer available for purchase.
View active listings in Timberlake →Lovely Ranch Home with Barn & Pasture in Timberlake Welcome home to this warm and inviting traditional ranch, nestled in the highly sought-after Timberlake subdivision. Set against serene views of Lake 3 and a peaceful rural backdrop, this property blends comfort, charm, and functionality. Inside, you'll find hardwood and tile floors throughout and a thoughtfully designed layout.
Time on Site
7 months ago
Property Type
Residential
Year Built
1979
Lot Size
2.89 Acres
Price/Sq.Ft.
$219
HOA Fees
Request Info from Buyer's AgentProperty Details
School Information
Loading map...
Additional Information
Agent Contacts
- Greenville: (864) 757-4000
- Simpsonville: (864) 881-2800
Community & H O A
Room Dimensions
Property Details
- Fenced Yard
- Level
- Pasture
- Sloped
- Some Trees
- Water View
Special Features
- 1-4 Stalls
- Barn
- Fenced
- Pasture
Exterior Features
- Circular
- Extra Pad
- Paved Asphalt
- Porch-Enclosed
- Porch-Screened
- Barn/Stall
- Porch-Covered Back
- Water Feature
- R/V-Boat Parking
Interior Features
- 1st Floor
- Walk-in
- Dryer – Electric Hookup
- Washer Connection
- Ceramic Tile
- Wood
- Dishwasher
- Stand Alone Range-Gas
- Washer
- Microwave-Built In
- Range Hood
- Wood Stove
- Garage
- Out Building
- Out Building w/Elec.
- Out Building w/ Water
- Laundry
- Workshop
- Ceiling Fan
- Countertops Granite
- Smoke Detector
Systems & Utilities
- Gas
- Tankless
- Electric
- Heat Pump
- Electric
- Heat Pump
Showing & Documentation
- Appointment/Call Center
- Occupied
- Pre-approve/Proof of Fund
- Signed SDS
- Specified Sales Contract
The information is being provided by Greater Greenville MLS. Information deemed reliable but not guaranteed. Information is provided for consumers' personal, non-commercial use, and may not be used for any purpose other than the identification of potential properties for purchase. Copyright 2025 Greater Greenville MLS. All Rights Reserved.
