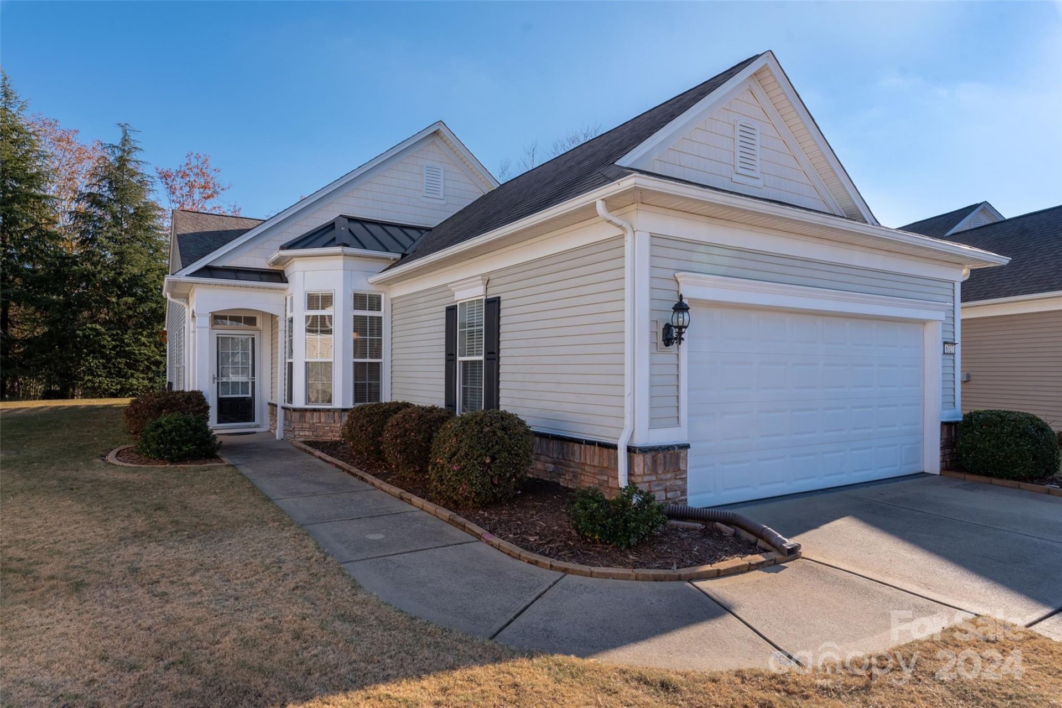
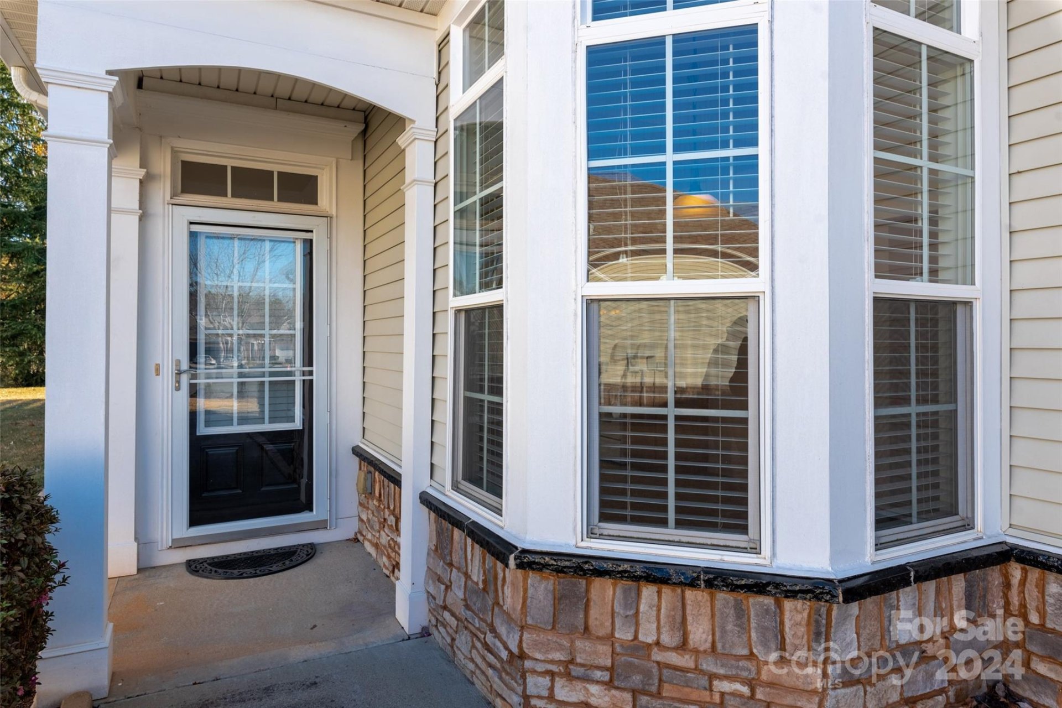
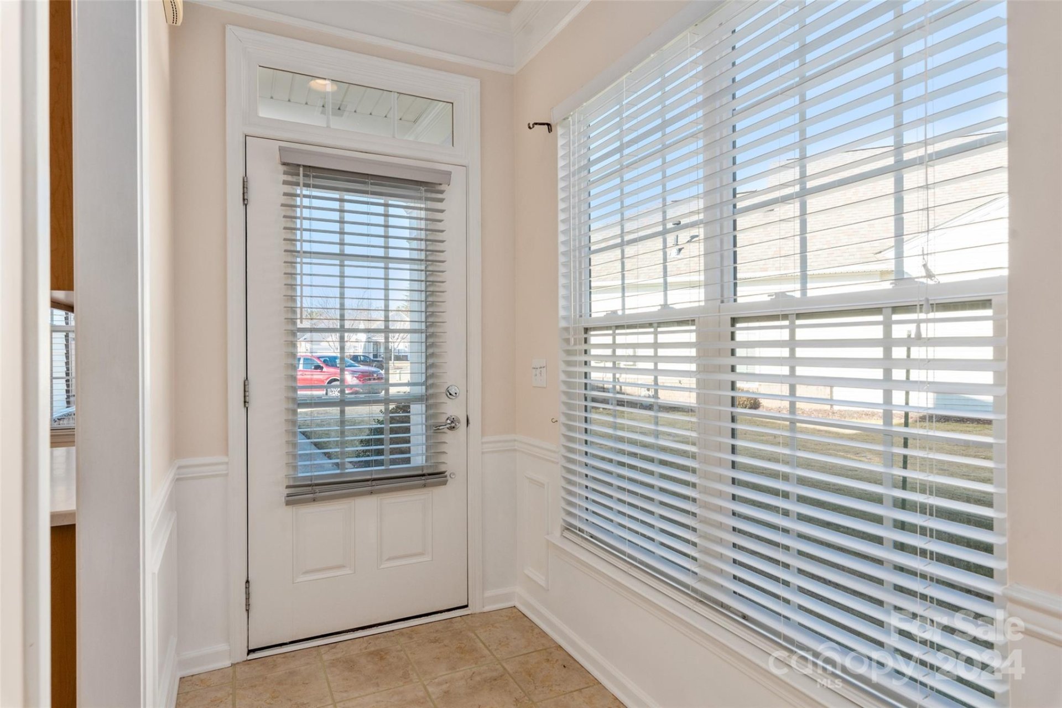
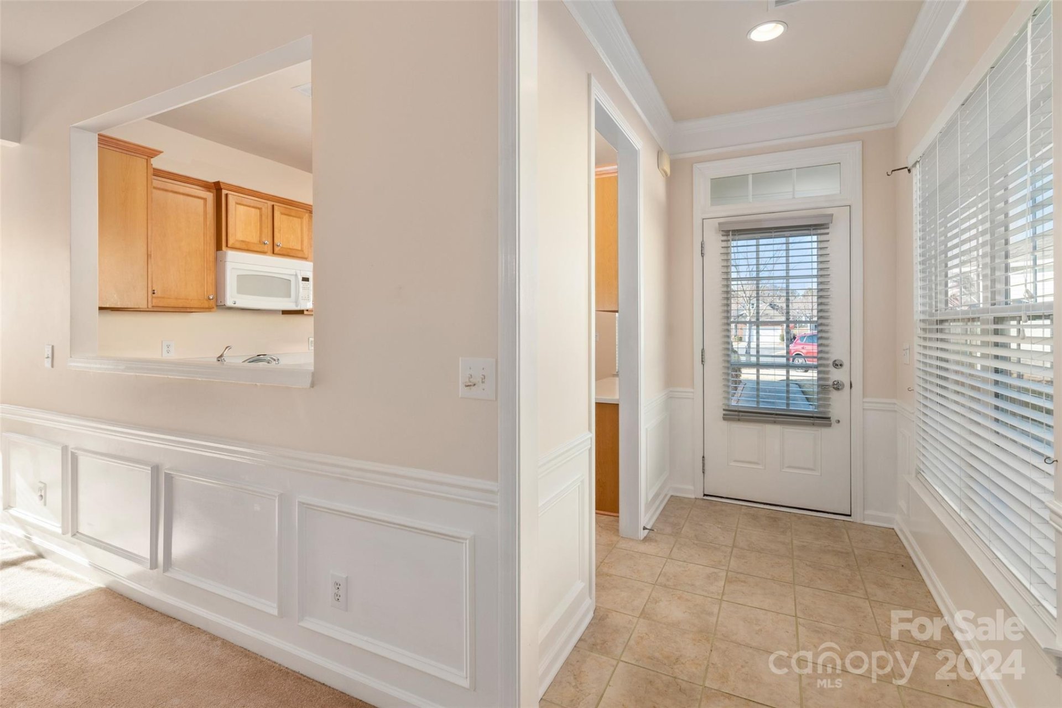
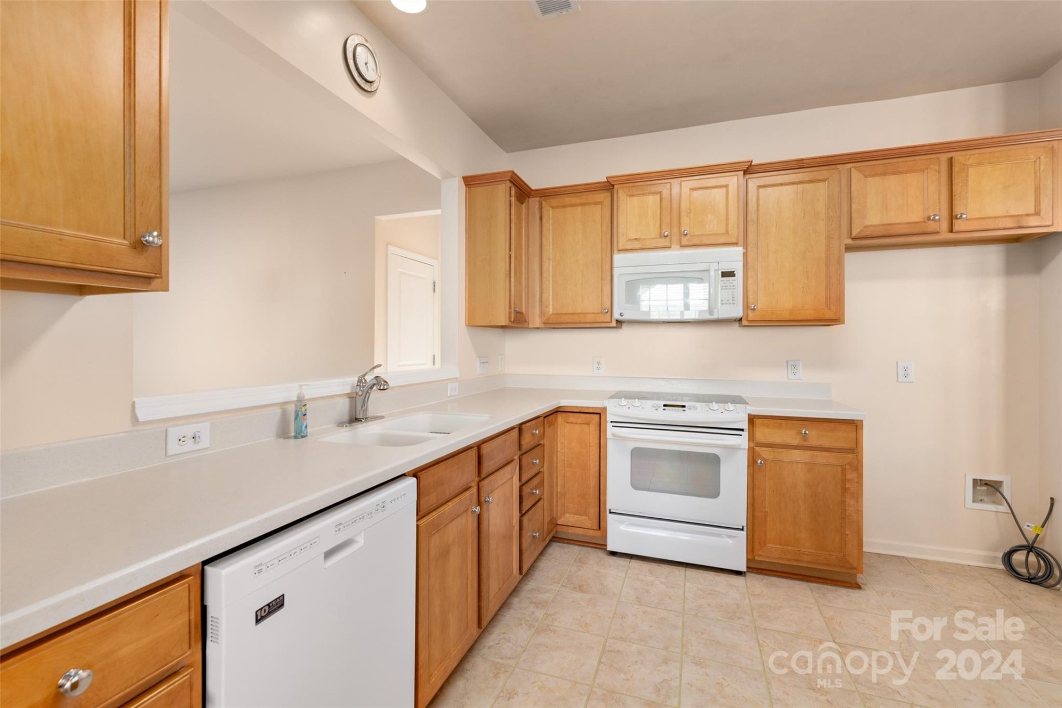
+32
More Photos
6327 Cherry Blossom Circle in Sun City Carolina Lakes, Indian Land, SC
6327 Cherry Blossom Circle, Indian Land, SC 29707
$409,000
$409,000
Sold: $405,000-1%
Sold: $405,000-1%
Sale Summary
99% of list price
Sold below asking price
Property Highlights
Bedrooms
3
Bathrooms
2
Living Area
1,539 SqFt
Property Details
Fabulous opportunity to make this Gray Myst home yours by adding your personal touch. Located on a cul-de-sac near the main entrance and main amenity center in picturesque Sun City Carolina Lakes. The home has an open floor plan and features 3 bedrooms, 2 full baths, an eat-in kitchen, a sunroom with abundance of natural light, leading out to an extended patio with a custom pergola overlooking a private treed backyard.
Time on Site
some time ago
Property Type
Residential
Year Built
2007
Lot Size
N/A
Price/Sq.Ft.
$266
HOA Dues
Request InfoProperty Details
Bedrooms:
3
Bathrooms:
2
Living Area:
1,539 SqFt
Property Sub-Type:
SingleFamilyResidence
Garage:
Yes
School Information
Elementary:
Unspecified
Middle:
Unspecified
High:
Unspecified
School assignments may change. Contact the school district to confirm.
Additional Information
Utilities
Sewer
- County Sewer
Water Source
- County Water
Lot And Land
Lot Features
- Cul-De-Sac
Lot Size Units
Acres
Agent Contacts
Request Showing
- Charlotte Regional: (704) 940-3000
- Canopy MLS: (704) 940-3159
Interior Details
Heating
- Forced Air
- Natural Gas
Flooring
- Carpet
- Tile
Sq Ft Main
1539
Room Count
10
Sq Ft Lower
0
Sq Ft Third
0
Sq Ft Upper
0
Sq Ft Garage
436
Bedroom Main
3
Full Bath Main
2
Half Bath Main
0
Door Features
- Sliding Doors
- Storm Door(s)
Half Bathrooms
0
Total Bathrooms
2
Window Features
- Insulated Window(s)
- Window Treatments
Laundry Features
- In Kitchen
- Laundry Closet
- Main Level
Interior Features
- Attic Stairs Pulldown
- Open Floorplan
- Pantry
- Walk-In Closet(s)
Main Level Garage Y N
1
Sq Ft Unheated Total
0
Sq Ft Total Property H L A
1539
Sq Ft Second Living Quarters H L A
0
Exterior Features
Roof
- Shingle
Exterior Features
- Lawn Maintenance
Construction Materials
- Brick Partial
- Vinyl
Patio And Porch Features
- Patio
Parking And Garage
Parking Features
- Driveway
- Attached Garage
- Garage Door Opener
- Garage Faces Front
Waterfront And View
Waterfront Features
- Boat Slip – Community
- Paddlesport Launch Site - Community
Financial Information
City Taxes Paid To
No City Taxes Paid
H O A Subject To Dues
Mandatory
Dwelling And Structure
Architectural Style
- Ranch
Accessibility Features
- Bath Grab Bars
- No Interior Steps
Basement And Foundation
Foundation Details
- Slab
Zoning And Restrictions
Zoning Specification
P D D
Square Footage And Levels
Levels
- One
Above Grade Finished Area
1539
Below Grade Finished Area
0
Additional C A R Information
Assumable
No
Auction Y N
0
C C R Subject To
Yes
Owner Agent Y N
0
Restrictions
Architectural Review
Deed Reference
429/284
Construction Type
Site Built
Attribution Contact
Mls Major Change Type
Closed
Down Payment Resource Y N
1
Attribution Type Listing
List Agent Email
Green Verification Count
0
Syndicate Participation
Participant Options
Association Annual Expense
3372.00
