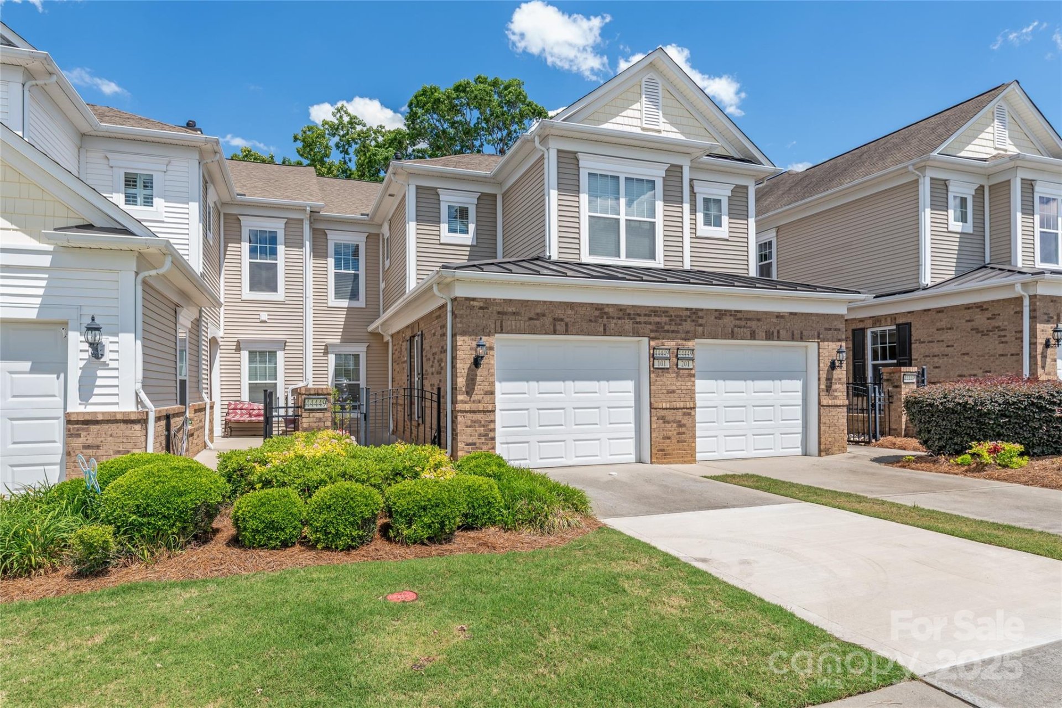
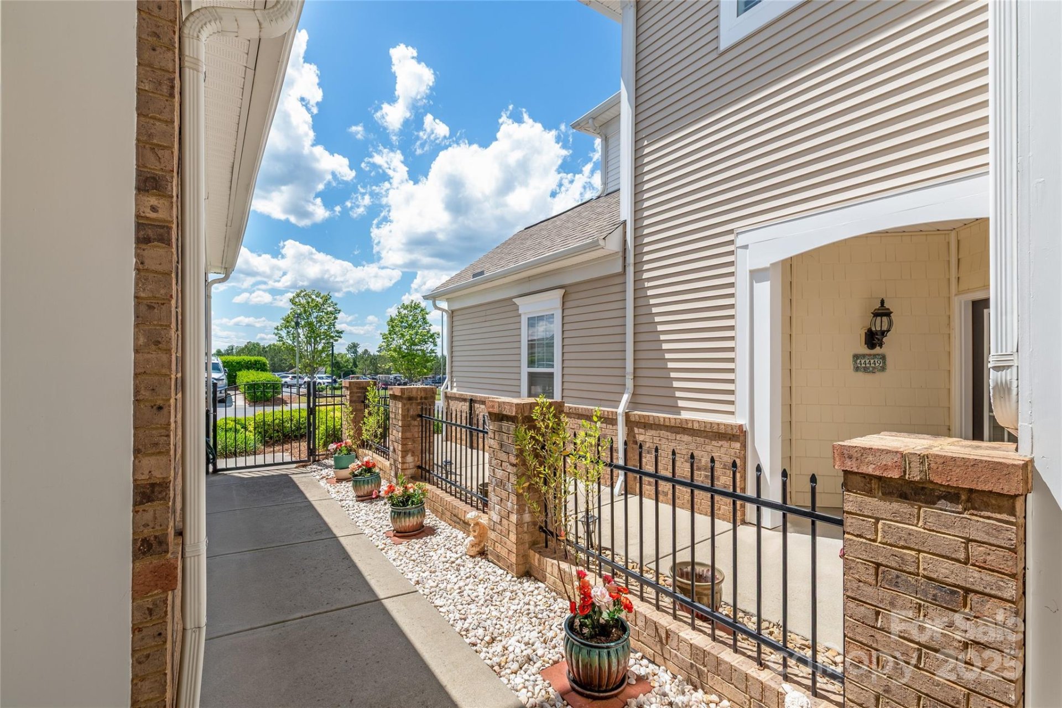
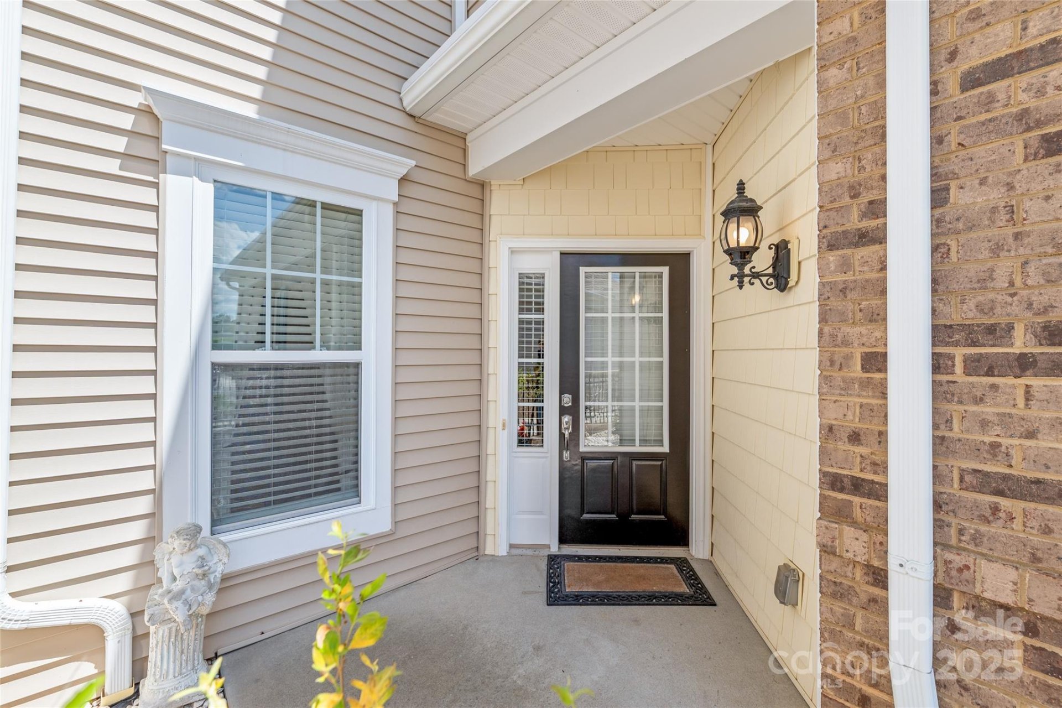
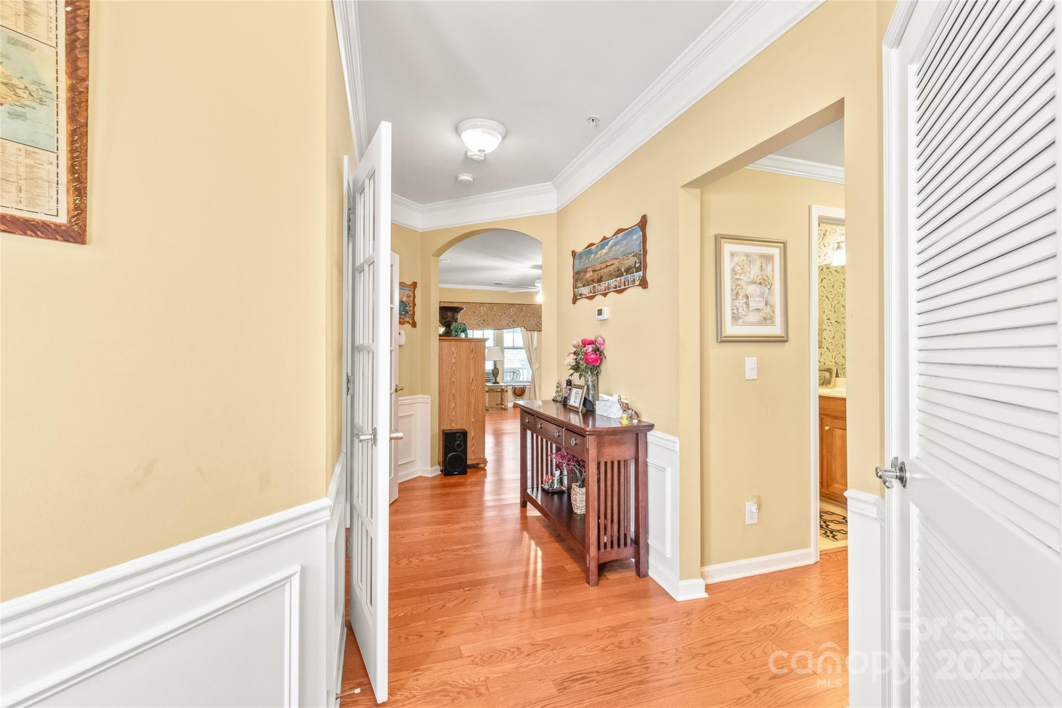
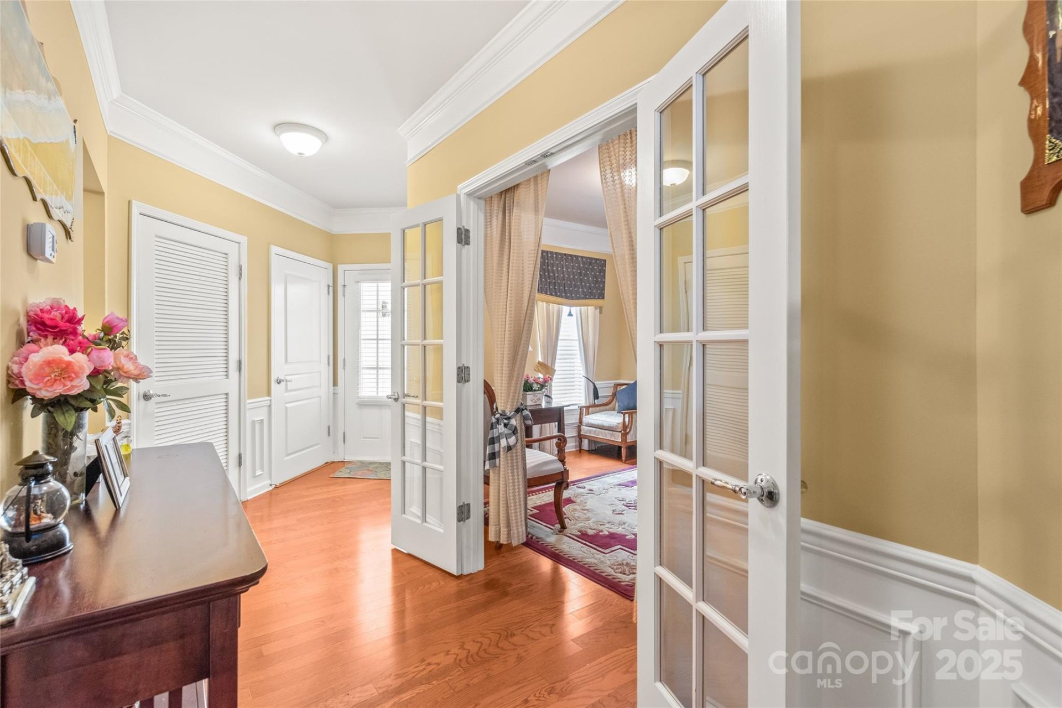
+28
More Photos
44449 Oriole Drive in Sun City Carolina Lakes, Indian Land, SC
44449 Oriole Drive, Indian Land, SC 29707
$380,000
$380,000
Sold: $380,000
Sold: $380,000
Sale Summary
100% of list price
Sold at asking price
Property Highlights
Bedrooms
2
Bathrooms
2
Living Area
1,554 SqFt
Property Details
Welcome to this spacious condo in the "Carriage Homes" in Sun City Carolina Lakes! Previous MODEL; across from Carolina Golf Club! Custom Window Treatments, Hardwood on entry!
Time on Site
some time ago
Property Type
Residential
Year Built
2007
Lot Size
N/A
Price/Sq.Ft.
$245
HOA Dues
Request InfoProperty Details
Bedrooms:
2
Bathrooms:
2
Living Area:
1,554 SqFt
Property Sub-Type:
Condominium
Garage:
Yes
School Information
Elementary:
Indian Land
Middle:
Indian Land
High:
Indian Land
School assignments may change. Contact the school district to confirm.
Additional Information
Utilities
Sewer
- County Sewer
Utilities
- Cable Available
- Electricity Connected
- Natural Gas
- Phone Connected
- Wired Internet Available
Water Source
- County Water
Lot And Land
Lot Features
- Cleared
- Cul-De-Sac
- Level
Agent Contacts
Request Showing
- Charlotte Regional: (704) 940-3000
- Canopy MLS: (704) 940-3159
Interior Details
Heating
- Electric
- Forced Air
Flooring
- Carpet
- Tile
- Wood
Sq Ft Main
1554
Room Count
10
Sq Ft Lower
0
Sq Ft Third
0
Sq Ft Upper
0
Sq Ft Garage
237
Bedroom Main
2
Entry Level
1
Full Bath Main
2
Half Bath Main
0
Door Features
- Insulated Door(s)
- Screen Door(s)
- Storm Door(s)
Half Bathrooms
0
Total Bathrooms
2
Window Features
- Insulated Window(s)
Laundry Features
- Laundry Room
- Main Level
Sq Ft Unheated Main
310
Interior Features
- Breakfast Bar
- Garden Tub
- Pantry
- Split Bedroom
- Storage
- Walk-In Closet(s)
Main Level Garage Y N
1
Security Features
- Carbon Monoxide Detector(s)
- Fire Sprinkler System
- Smoke Detector(s)
Sq Ft Unheated Total
310
Fireplace Features
- Family Room
Sq Ft Total Property H L A
1554
Exterior Features
Roof
- Composition
Exterior Features
- Lawn Maintenance
Construction Materials
- Brick Full
- Vinyl
Patio And Porch Features
- Covered
- Enclosed
- Patio
- Screened
Parking And Garage
Open Parking
true
Parking Features
- Driveway
- Attached Garage
Open Parking Spaces
4
Waterfront And View
View
- Water
Waterfront Features
- Boat Slip – Community
- Other - See Remarks
Financial Information
City Taxes Paid To
Lancaster
H O A Subject To Dues
Mandatory
Dwelling And Structure
Architectural Style
- Contemporary
Accessibility Features
- Bath Grab Bars
- Hall Width 36 Inches or More
Basement And Foundation
Foundation Details
- Slab
Zoning And Restrictions
Zoning Specification
R E S
Square Footage And Levels
Levels
- One
Above Grade Finished Area
1554
Below Grade Finished Area
0
Additional C A R Information
Web U R L
Https://youtu.be/ N S4 T B V3 To E8?si=tm Lgm Ti0 Ab8sj D N_
Assumable
No
Auction Y N
0
Complex Name
Carriage House
C C R Subject To
Yes
Owner Agent Y N
0
Restrictions
Architectural Review
Deed Reference
1692-323
Assigned Spaces
1
Land Included Y N
0
Construction Type
Site Built
Entry Location M L S
Main
Attribution Contact
Mls Major Change Type
Closed
Down Payment Resource Y N
1
Attribution Type Listing
List Agent Email
Syndicate Participation
Participant Options
Association Annual Expense
5592.00
Property Sub Type Additional
Patio Home
