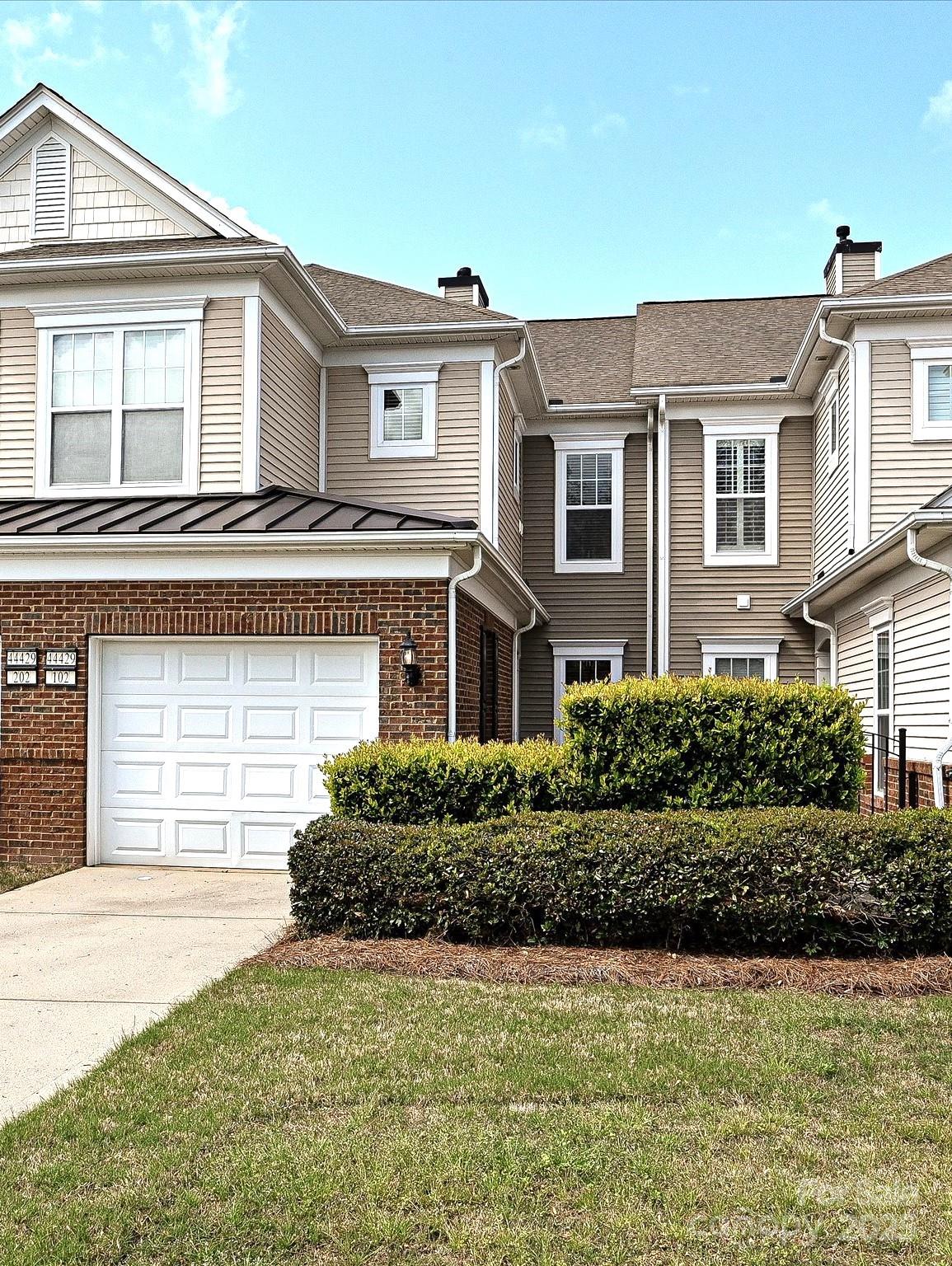
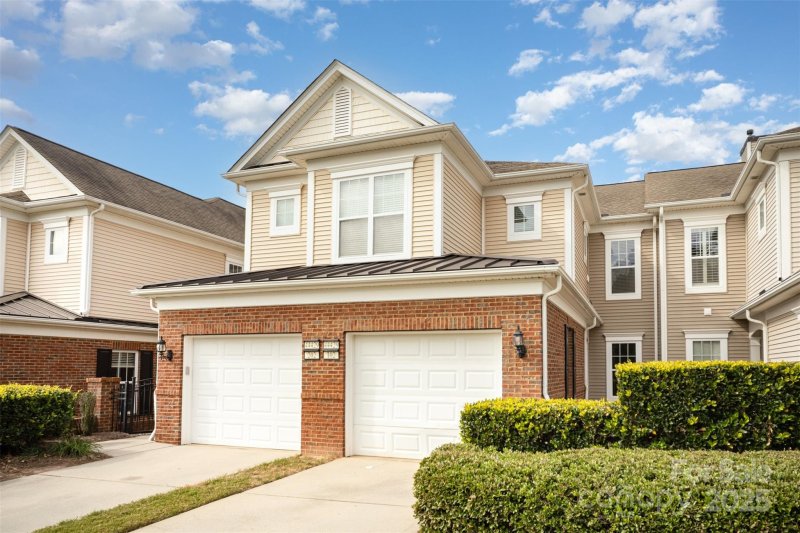
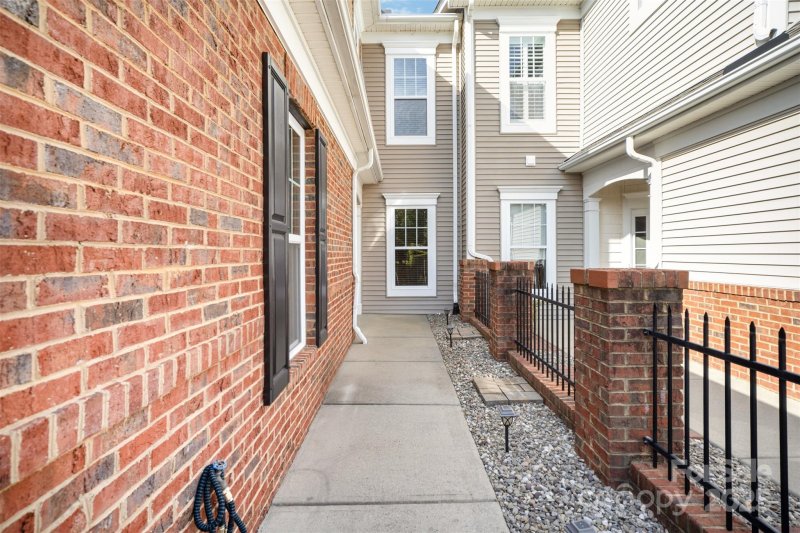
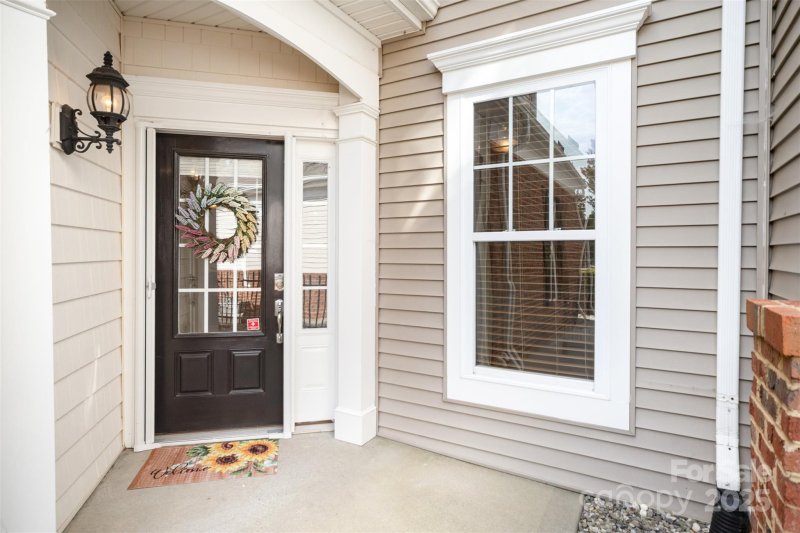
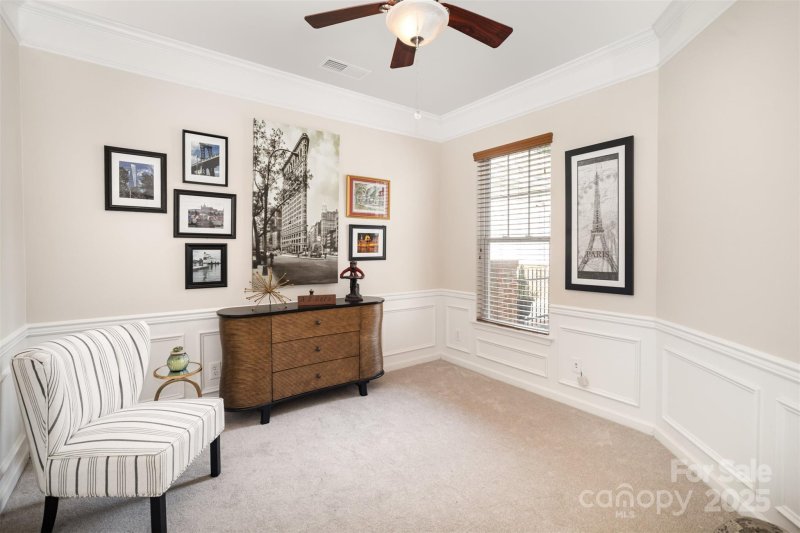
Sun City Living: Updated Condo with Water Views & Walkable Convenience
44429 Oriole Drive, Indian Land, SC 29707
$374,900
$374,900
Does this home feel like a match?
Let us know — it helps us curate better suggestions for you.
Property Highlights
Bedrooms
2
Bathrooms
2
Living Area
1,554 SqFt
Property Details
Hurry, this beautifully updated condo with water views is waiting for you! This first floor condo offers 2 bedrooms, 2 baths, new kitchen with quartz counter tops, backsplash, and stainless steel refrigerator, stove and microwave. New vinyl plank flooring in main living areas.
Time on Site
8 months ago
Property Type
Residential
Year Built
2007
Lot Size
N/A
Price/Sq.Ft.
$241
HOA Fees
Request Info from Buyer's AgentProperty Details
School Information
Loading map...
Additional Information
Utilities
- County Sewer
- Natural Gas
- Underground Power Lines
- Underground Utilities
- County Water
Lot And Land
- Pond(s)
Agent Contacts
- Palmetto Park Realty Team Fort Mill: 803.548.6123
Interior Details
- Forced Air
- Carpet
- Tile
- Vinyl
- Utility Room
- Entrance Foyer
- Garden Tub
- Open Floorplan
- Pantry
- Split Bedroom
- Walk-In Closet(s)
- Fire Sprinkler System
- Family Room
Exterior Features
- Architectural Shingle
- Stone Veneer
- Vinyl
- Screened
Parking And Garage
- Attached Garage
Waterfront And View
- Water
Financial Information
Basement And Foundation
- Slab
Zoning And Restrictions
Square Footage And Levels
- One
Additional C A R Information
IDX information is provided exclusively for consumers' personal, non-commercial use only; it may not be used for any purpose other than to identify prospective properties consumers may be interested in purchasing. Data is deemed reliable but is not guaranteed accurate by the MLS GRID. Use of this site may be subject to an end user license agreement. Based on information submitted to the MLS GRID as of Sun, Nov 16, 2025. All data is obtained from various sources and may not have been verified by broker or MLS GRID. Supplied Open House Information is subject to change without notice. All information should be independently reviewed and verified for accuracy. Properties may or may not be listed by the office/agent presenting the information. Some IDX listings have been excluded from this website. Any use by you of search facilities of data on the site, other than by a consumer looking to purchase real estate, is prohibited. DMCA Notice: Palmetto Park Realty respects the intellectual property rights of others. If you believe that your work has been copied in a way that constitutes copyright infringement, please provide our designated agent with written notice containing the following information: (1) identification of the copyrighted work claimed to have been infringed; (2) identification of the material that is claimed to be infringing; (3) your contact information; (4) a statement that you have a good faith belief that use of the material is not authorized; and (5) a statement that the information in the notification is accurate and you are authorized to act on behalf of the copyright owner. Please send DMCA notices to: [email protected]
