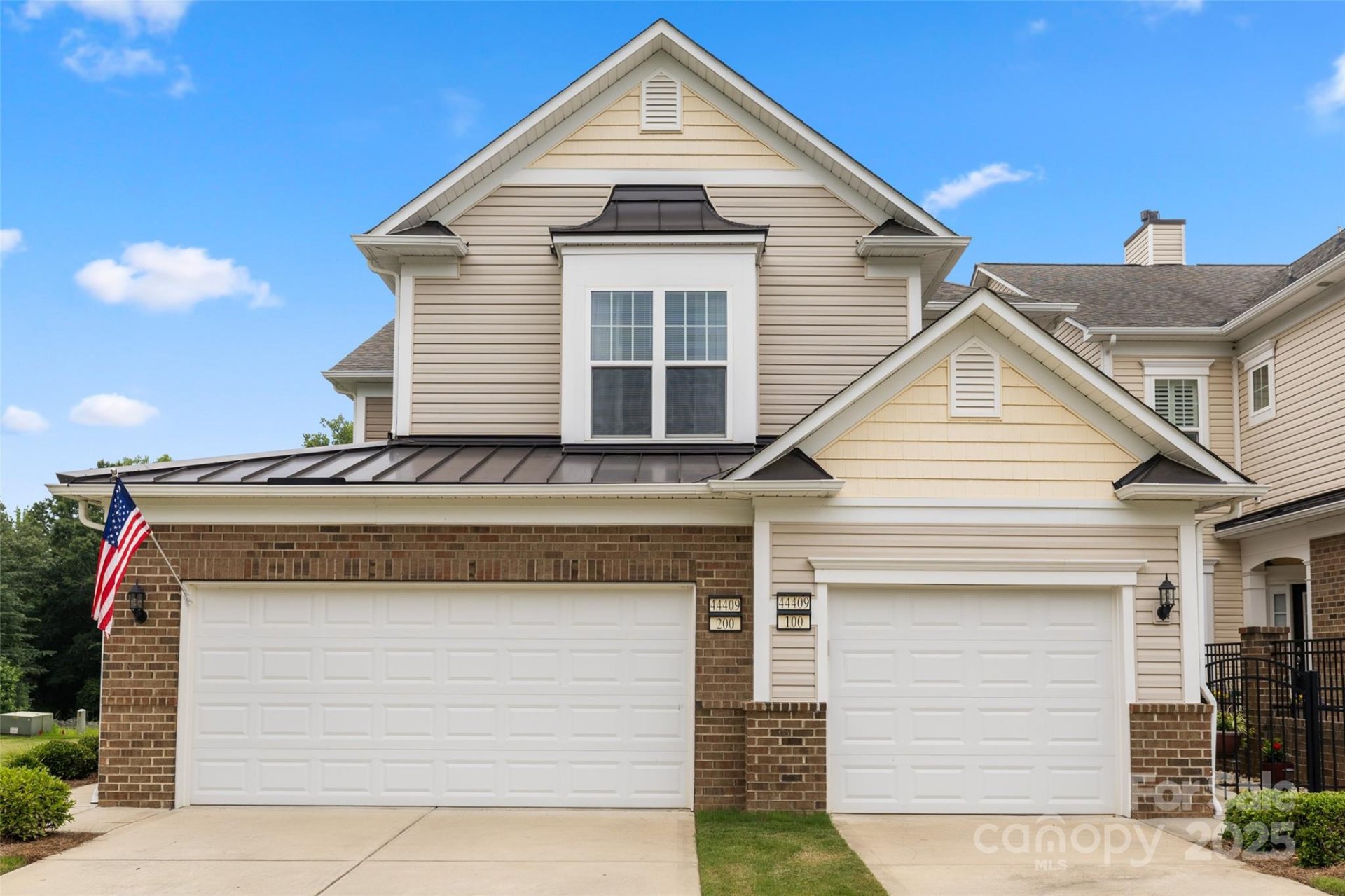
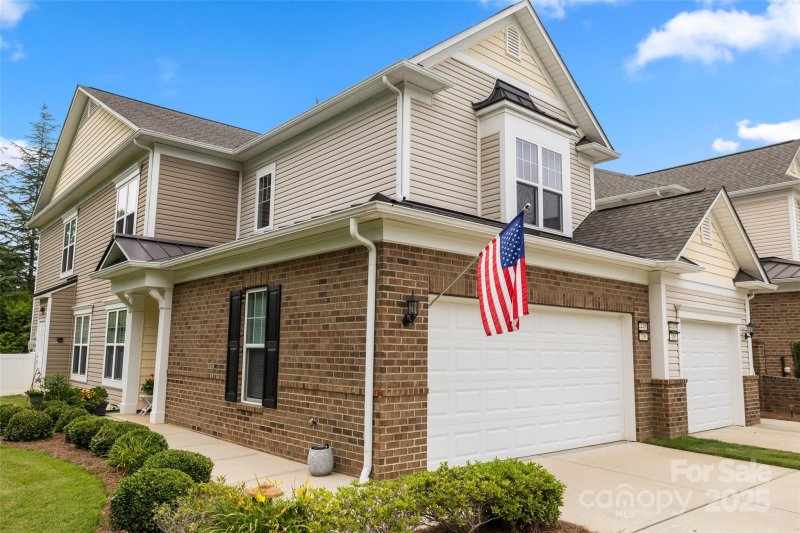
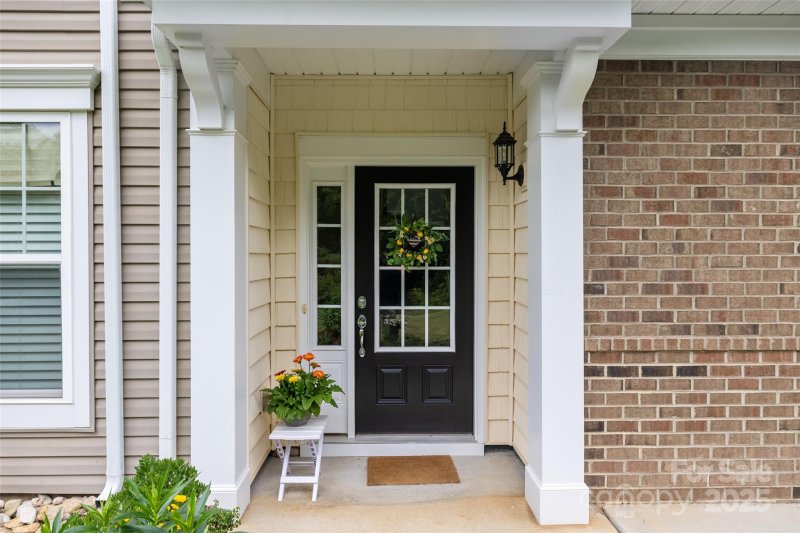
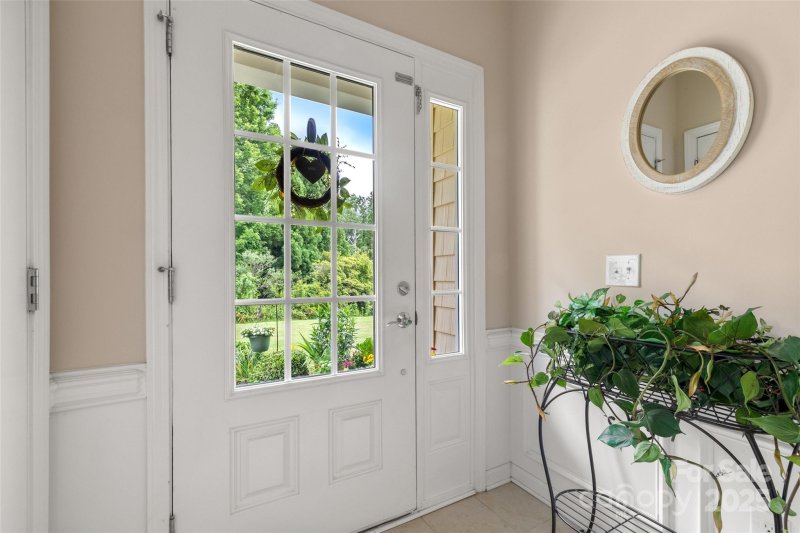
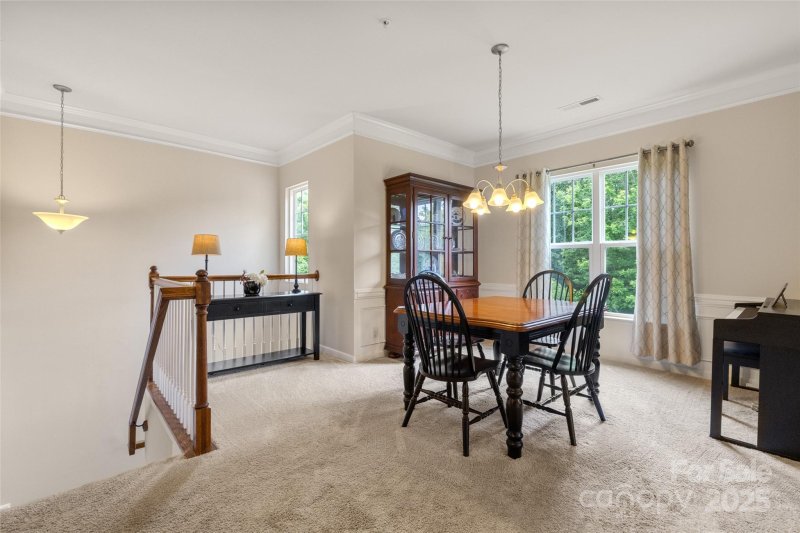
Upgraded Sun City Condo with Screened Porch & Amenities Access
SOLD44409 Oriole Drive, Indian Land, SC 29707
$405,000
$405,000
Sale Summary
Sold at asking price • Sold in typical time frame
Does this home feel like a match?
Let us know — it helps us curate better suggestions for you.
Property Highlights
Bedrooms
3
Bathrooms
2
Living Area
2,051 SqFt
Property Details
This Property Has Been Sold
This property sold 3 months ago and is no longer available for purchase.
View active listings in Sun City Carolina Lakes →Beautiful upstairs condo in Sun City Carolina Lakes! This light-filled Dover floor plan offers a spacious great room with a gas fireplace, perfect for relaxing or entertaining. The kitchen features stainless steel appliances, granite countertops, tile backsplash, and extended cabinetry for additional counter space and storage.
Time on Site
6 months ago
Property Type
Residential
Year Built
2015
Lot Size
N/A
Price/Sq.Ft.
$197
HOA Fees
Request Info from Buyer's AgentProperty Details
School Information
Loading map...
Additional Information
Utilities
- County Sewer
- Cable Available
- Satellite Internet Available
- Wired Internet Available
- County Water
Lot And Land
- End Unit
- Wooded
Agent Contacts
- Palmetto Park Realty Team Fort Mill: 803.548.6123
Interior Details
- Central
- Electric
- Heat Pump
- Carpet
- Hardwood
- Tile
- Electric Dryer Hookup
- Laundry Room
- Main Level
- Kitchen Island
- Gas
- Great Room
Exterior Features
- Shingle
- In-Ground Irrigation
- Lawn Maintenance
- Brick Partial
- Vinyl
- Rear Porch
- Screened
Parking And Garage
- Driveway
Waterfront And View
- Boat Slip – Community
Financial Information
Basement And Foundation
- Slab
Zoning And Restrictions
Square Footage And Levels
- Two
Additional C A R Information
IDX information is provided exclusively for consumers' personal, non-commercial use only; it may not be used for any purpose other than to identify prospective properties consumers may be interested in purchasing. Data is deemed reliable but is not guaranteed accurate by the MLS GRID. Use of this site may be subject to an end user license agreement. Based on information submitted to the MLS GRID as of Wed, Aug 20, 2025. All data is obtained from various sources and may not have been verified by broker or MLS GRID. Supplied Open House Information is subject to change without notice. All information should be independently reviewed and verified for accuracy. Properties may or may not be listed by the office/agent presenting the information. Some IDX listings have been excluded from this website. Any use by you of search facilities of data on the site, other than by a consumer looking to purchase real estate, is prohibited. DMCA Notice: Palmetto Park Realty respects the intellectual property rights of others. If you believe that your work has been copied in a way that constitutes copyright infringement, please provide our designated agent with written notice containing the following information: (1) identification of the copyrighted work claimed to have been infringed; (2) identification of the material that is claimed to be infringing; (3) your contact information; (4) a statement that you have a good faith belief that use of the material is not authorized; and (5) a statement that the information in the notification is accurate and you are authorized to act on behalf of the copyright owner. Please send DMCA notices to: [email protected]
