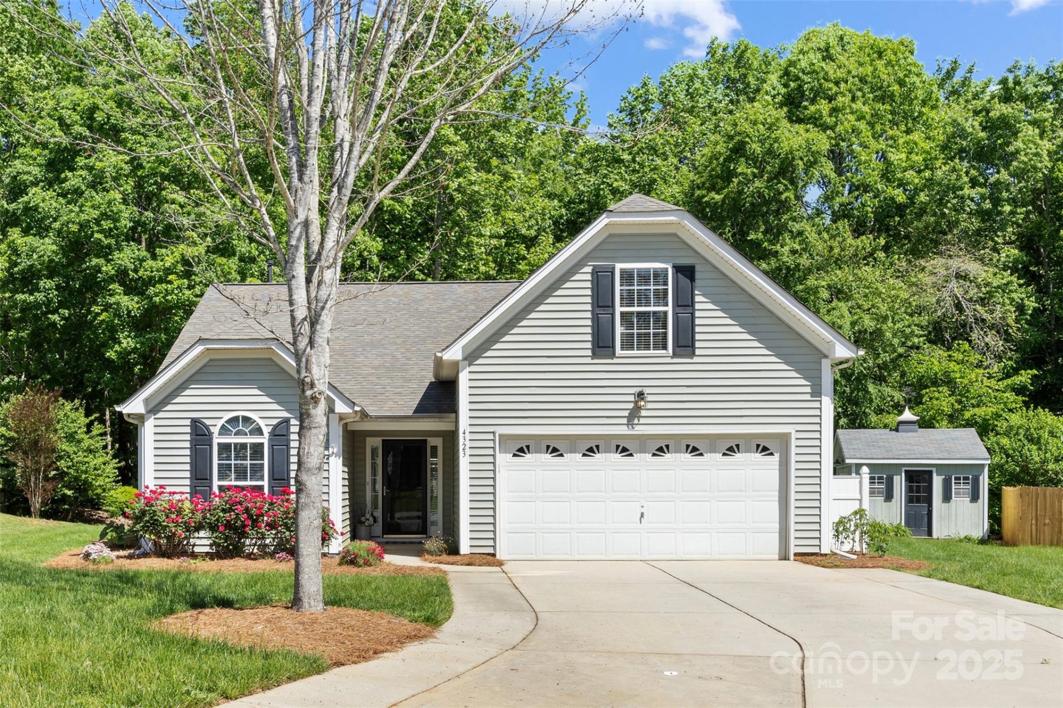
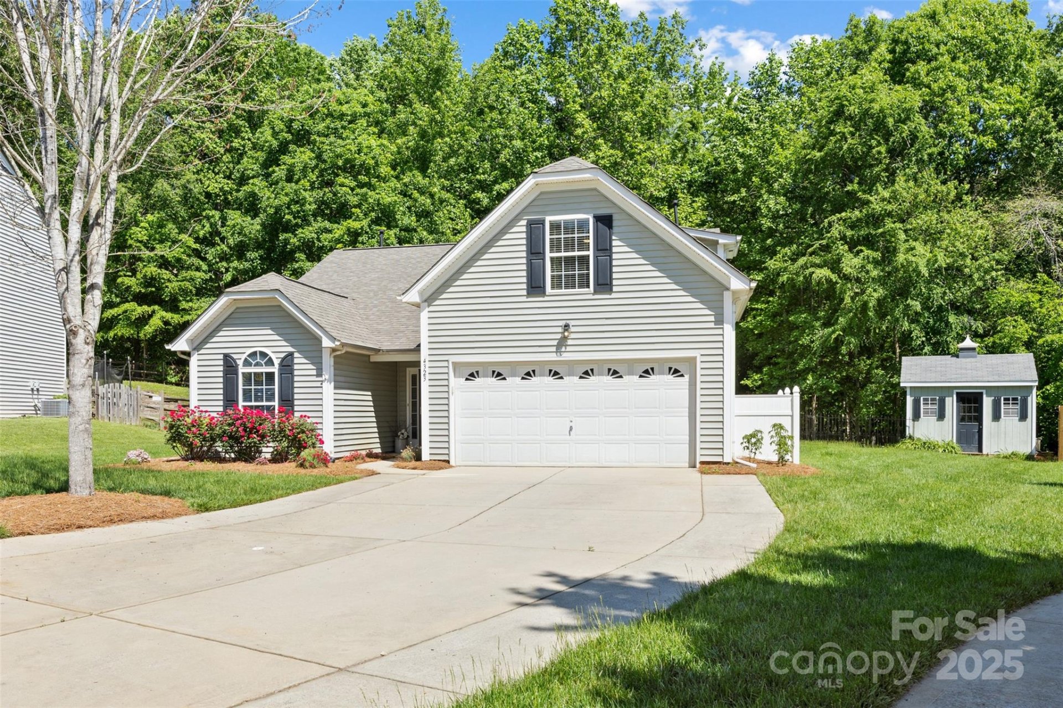
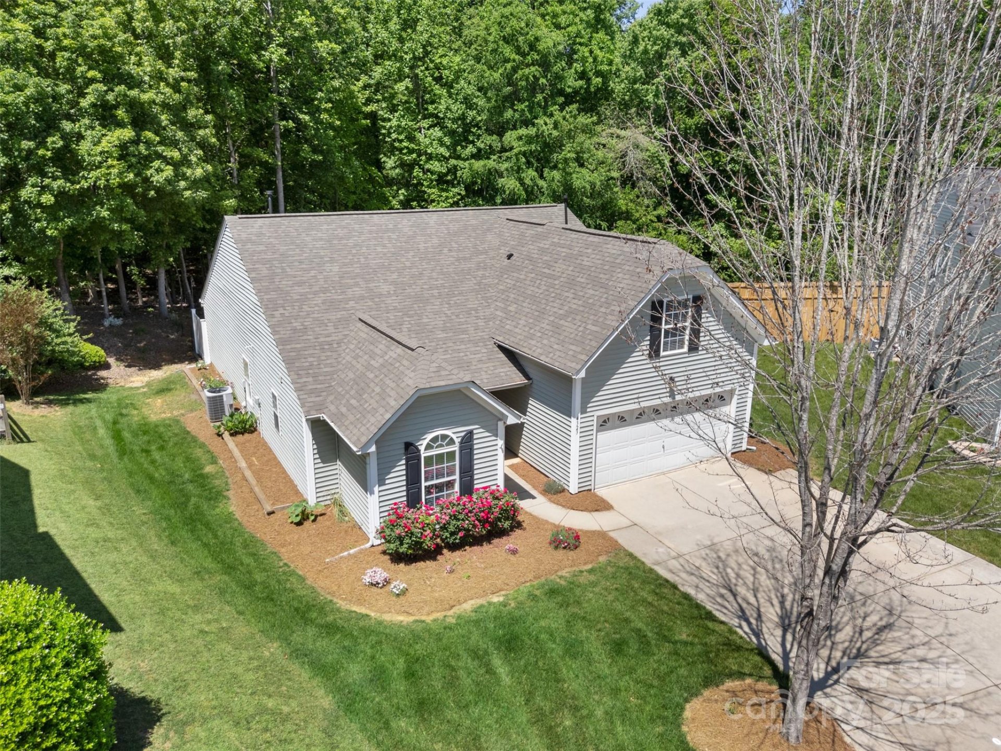
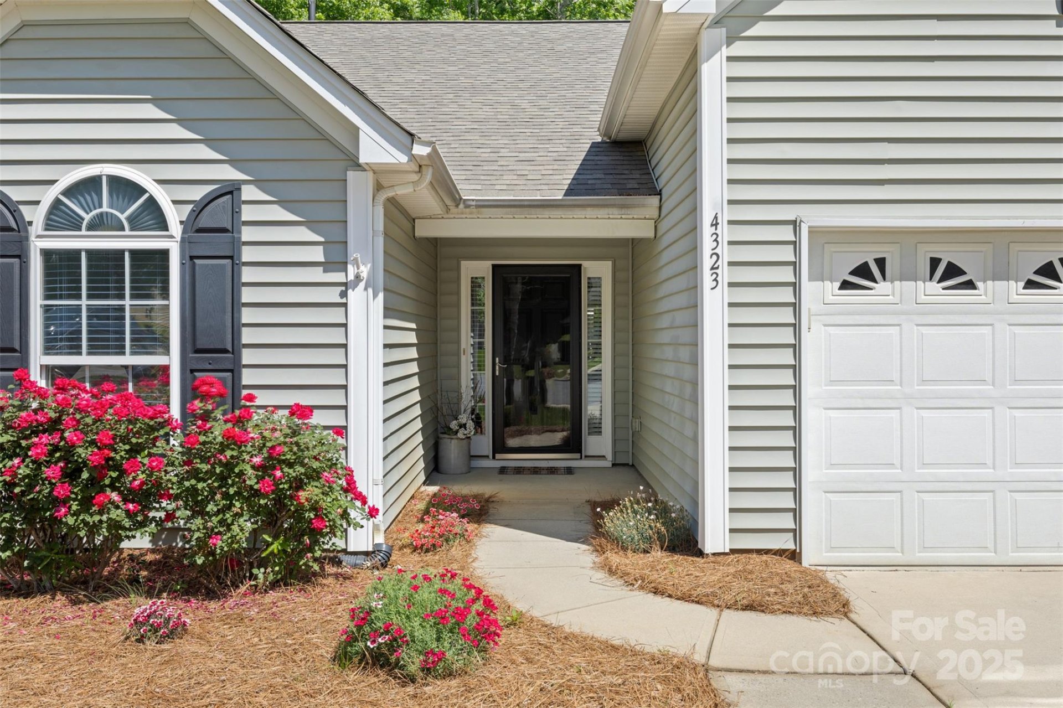
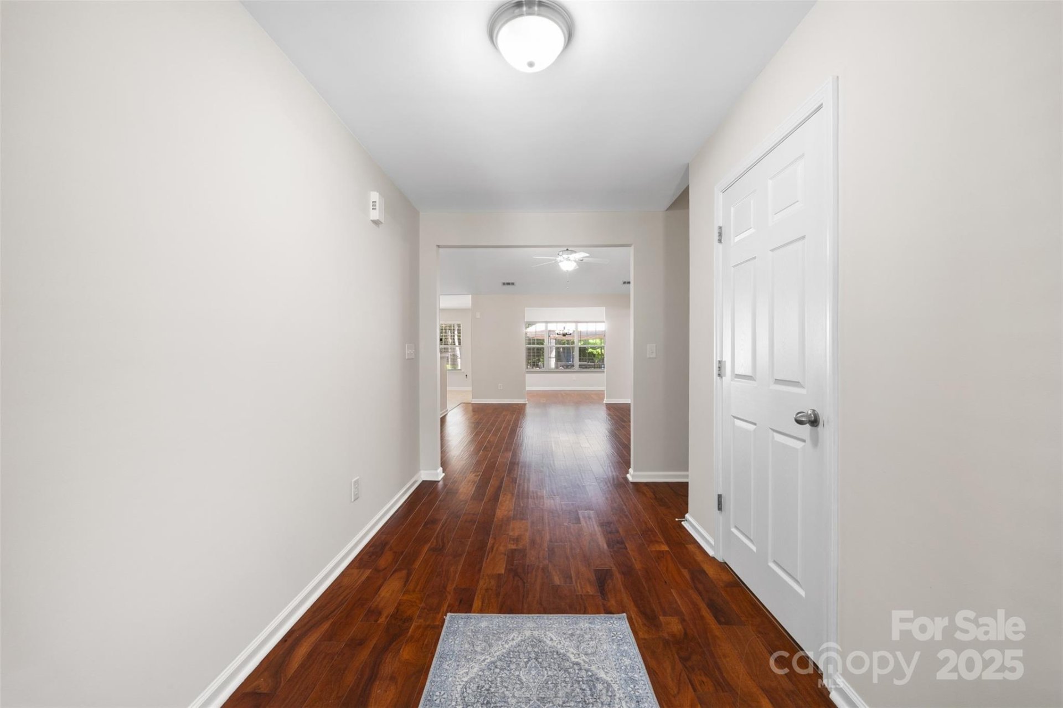
More Photos
4323 Wiregrass Road in Legacy Park, Indian Land, SC
4323 Wiregrass Road, Indian Land, SC 29707
$445,000
$445,000
Property Highlights
Bedrooms
4
Bathrooms
3
Living Area
2,119 SqFt
Property Details
This stunning move-in ready ranch in Legacy Park is the one you'll want to call home! Spacious open floorplan makes this the perfect home for entertaining guest and family inside and out. Updated kitchen opens to living room with adjoining breakfast room as well as sun room that makes this home bright and welcoming.
Time on Site
6 days ago
Property Type
Residential
Year Built
2007
Lot Size
N/A
Price/Sq.Ft.
$210
HOA Dues
Request InfoProperty Details
School Information
Additional Information
Utilities
- County Sewer
- County Water
Lot And Land
- Partial
- Cul-De-Sac
- None
- Shed(s)
Agent Contacts
- Palmetto Park Realty Team Fort Mill: 803.548.6123
Interior Details
- Natural Gas
- Bamboo
- Concrete
- Insulated Window(s)
- Electric Dryer Hookup
- Laundry Room
- Main Level
- Sink
- Washer Hookup
- Attic Stairs Pulldown
- Breakfast Bar
- Entrance Foyer
- Open Floorplan
- Split Bedroom
- Walk-In Closet(s)
- Smoke Detector(s)
Exterior Features
- Shingle
- In-Ground Irrigation
- Vinyl
- Patio
Parking And Garage
- Driveway
- Attached Garage
Waterfront And View
- None
Financial Information
Dwelling And Structure
- Bath Raised Toilet
- Roll-In Shower
Basement And Foundation
- Slab
Zoning And Restrictions
Square Footage And Levels
- One and One Half
Additional C A R Information
IDX information is provided exclusively for consumers' personal, non-commercial use only; it may not be used for any purpose other than to identify prospective properties consumers may be interested in purchasing. Data is deemed reliable but is not guaranteed accurate by the MLS GRID. Use of this site may be subject to an end user license agreement. Based on information submitted to the MLS GRID as of Sun, Aug 31, 2025. All data is obtained from various sources and may not have been verified by broker or MLS GRID. Supplied Open House Information is subject to change without notice. All information should be independently reviewed and verified for accuracy. Properties may or may not be listed by the office/agent presenting the information. Some IDX listings have been excluded from this website. Any use by you of search facilities of data on the site, other than by a consumer looking to purchase real estate, is prohibited. DMCA Notice: Palmetto Park Realty respects the intellectual property rights of others. If you believe that your work has been copied in a way that constitutes copyright infringement, please provide our designated agent with written notice containing the following information: (1) identification of the copyrighted work claimed to have been infringed; (2) identification of the material that is claimed to be infringing; (3) your contact information; (4) a statement that you have a good faith belief that use of the material is not authorized; and (5) a statement that the information in the notification is accurate and you are authorized to act on behalf of the copyright owner. Please send DMCA notices to: [email protected]
