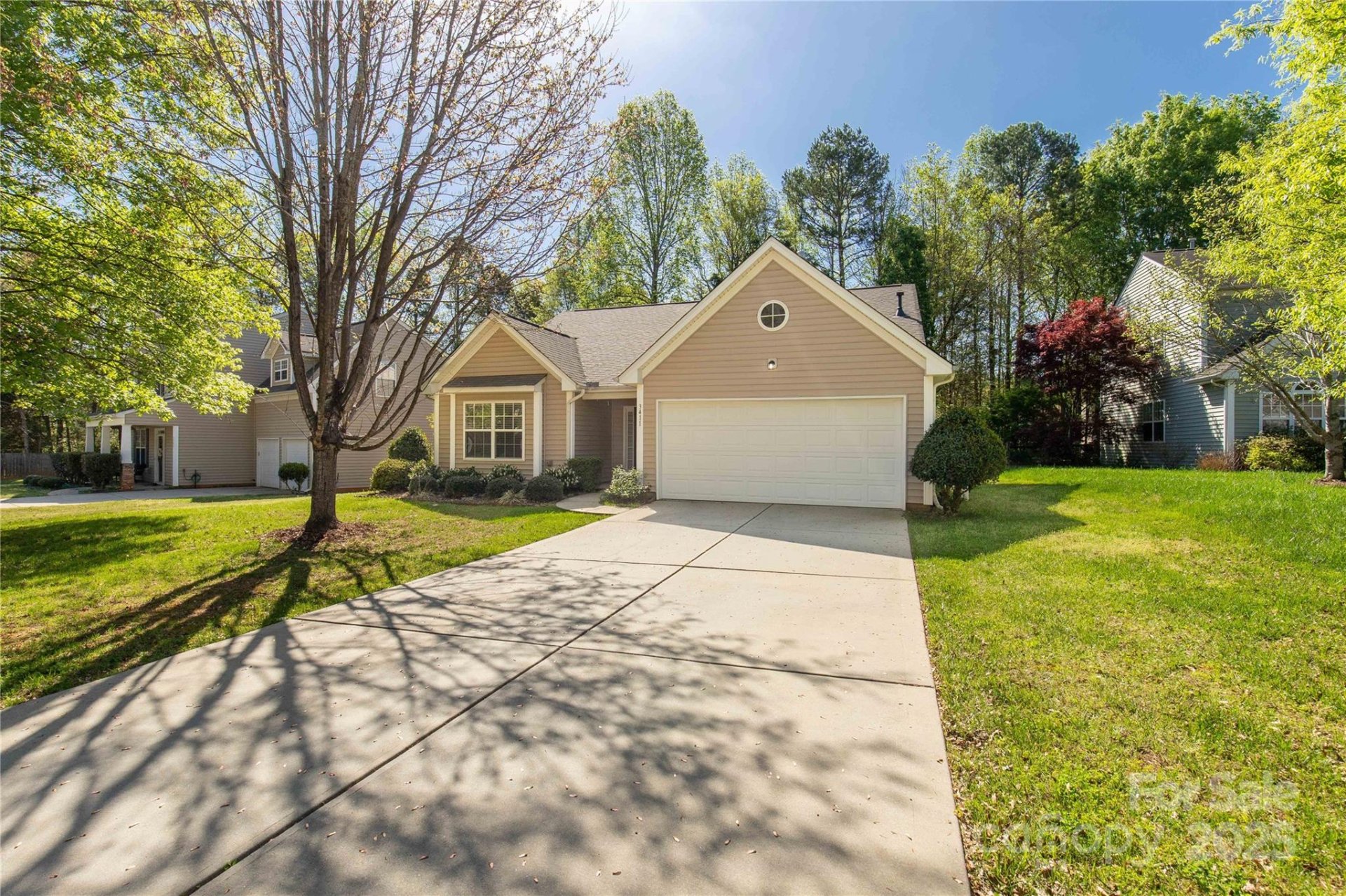
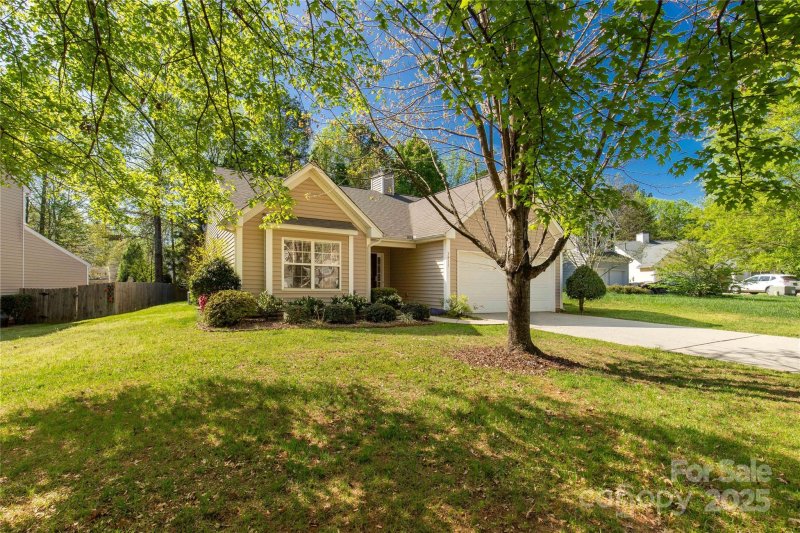
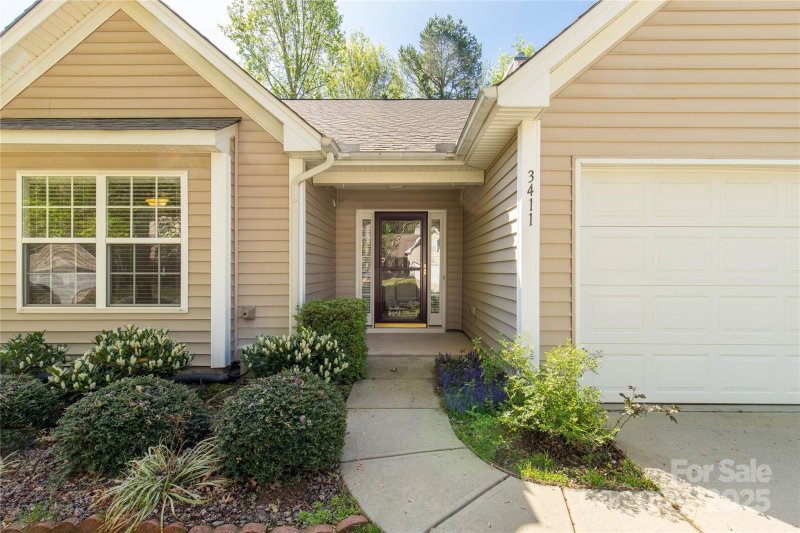
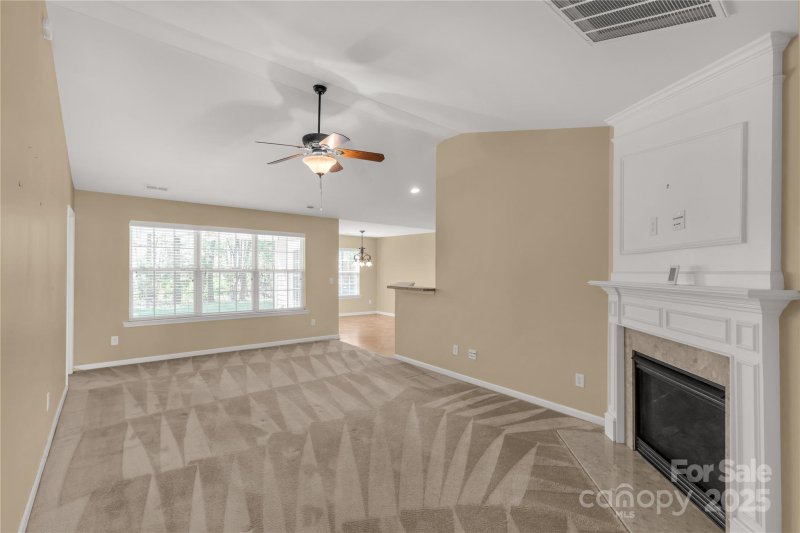
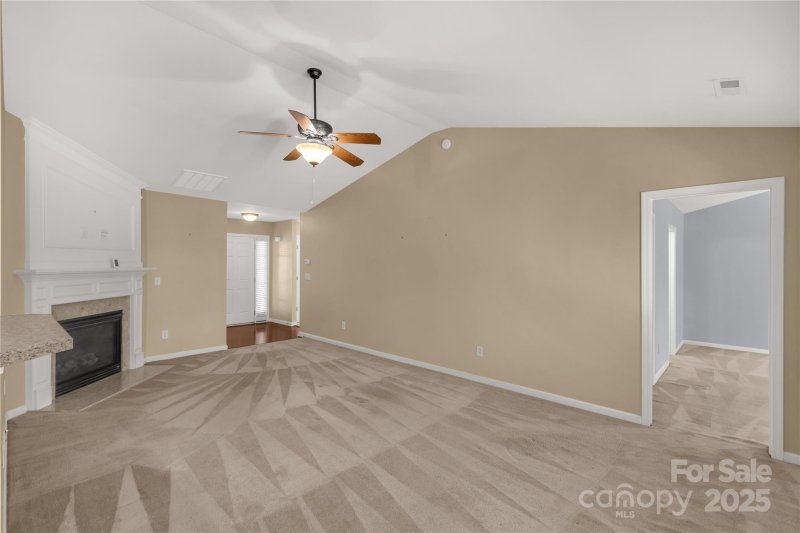

3411 Xandra Court in Legacy Park, Indian Land, SC
SOLD3411 Xandra Court, Indian Land, SC 29707
$400,000
$400,000
Sale Summary
Sold below asking price • Sold quickly
Does this home feel like a match?
Let us know — it helps us curate better suggestions for you.
Property Highlights
Bedrooms
3
Bathrooms
2
Living Area
1,453 SqFt
Property Details
This Property Has Been Sold
This property sold 5 months ago and is no longer available for purchase.
View active listings in Legacy Park →Welcome Home to this charming ranch home in Legacy Park! Nestled on a quiet cul-de-sac, this beautifully maintained brick ranch sits on a spacious 0.3-acre lot and offers the perfect blend of comfort, style, and convenience. Step inside to an inviting eat-in kitchen with ample counter space—ideal for everyday meals or entertaining. The vaulted ceiling and cozy gas fireplace in the great room create a warm, open atmosphere.
Time on Site
7 months ago
Property Type
Residential
Year Built
2007
Lot Size
N/A
Price/Sq.Ft.
$275
HOA Fees
Request Info from Buyer's AgentProperty Details
School Information
Additional Information
Utilities
- County Sewer
- Cable Available
- County Water
Lot And Land
- Fenced
- Cul-De-Sac
Agent Contacts
- Palmetto Park Realty Team Fort Mill: 803.548.6123
Interior Details
- Forced Air
- Carpet
- Tile
- In Kitchen
- Laundry Closet
- Attic Stairs Pulldown
- Great Room
Exterior Features
- Shingle
- Vinyl
- Covered
- Patio
Parking And Garage
- Attached Garage
Financial Information
Dwelling And Structure
- Traditional
Basement And Foundation
- Slab
Zoning And Restrictions
Square Footage And Levels
- One
Additional C A R Information
IDX information is provided exclusively for consumers' personal, non-commercial use only; it may not be used for any purpose other than to identify prospective properties consumers may be interested in purchasing. Data is deemed reliable but is not guaranteed accurate by the MLS GRID. Use of this site may be subject to an end user license agreement. Based on information submitted to the MLS GRID as of Thu, May 29, 2025. All data is obtained from various sources and may not have been verified by broker or MLS GRID. Supplied Open House Information is subject to change without notice. All information should be independently reviewed and verified for accuracy. Properties may or may not be listed by the office/agent presenting the information. Some IDX listings have been excluded from this website. Any use by you of search facilities of data on the site, other than by a consumer looking to purchase real estate, is prohibited. DMCA Notice: Palmetto Park Realty respects the intellectual property rights of others. If you believe that your work has been copied in a way that constitutes copyright infringement, please provide our designated agent with written notice containing the following information: (1) identification of the copyrighted work claimed to have been infringed; (2) identification of the material that is claimed to be infringing; (3) your contact information; (4) a statement that you have a good faith belief that use of the material is not authorized; and (5) a statement that the information in the notification is accurate and you are authorized to act on behalf of the copyright owner. Please send DMCA notices to: [email protected]
