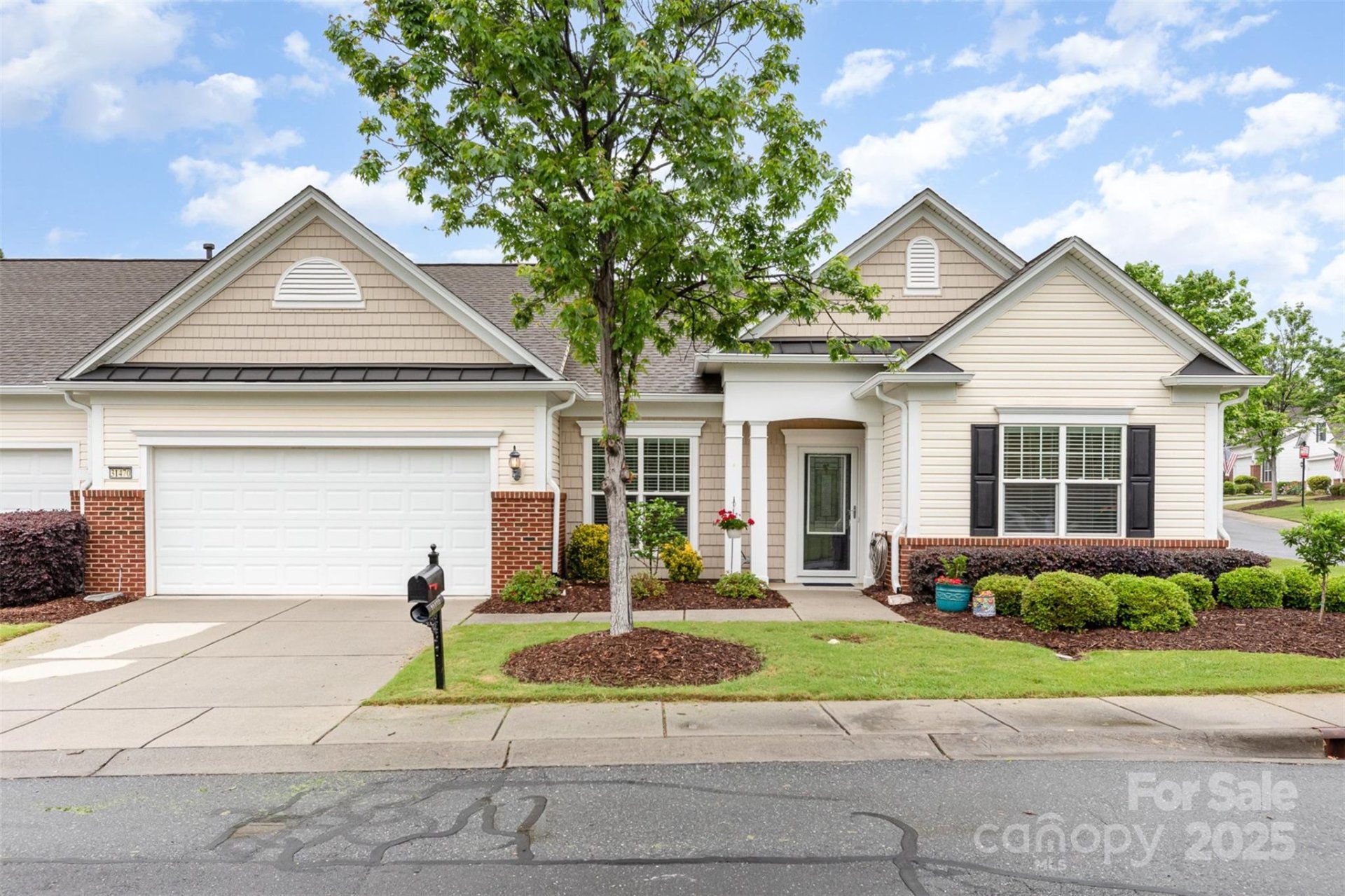
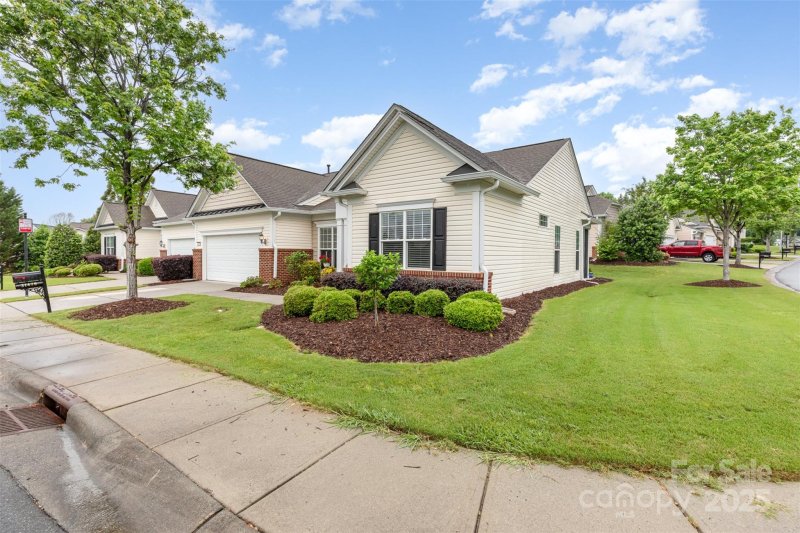
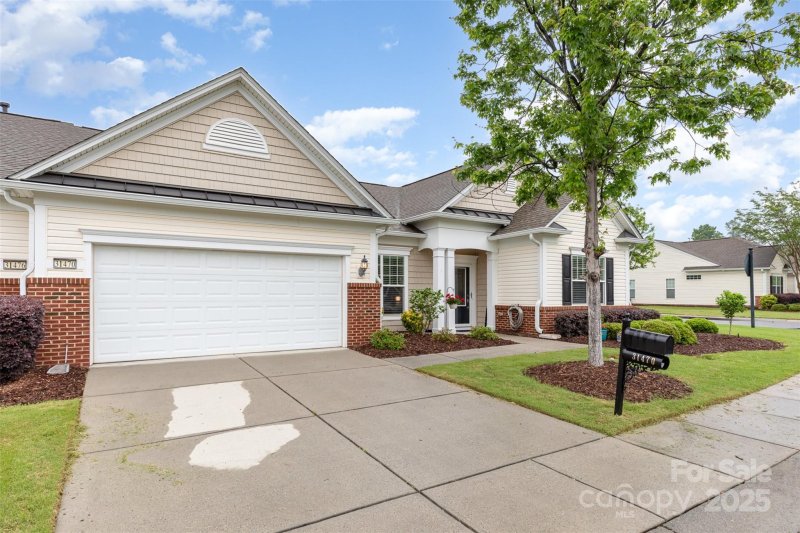
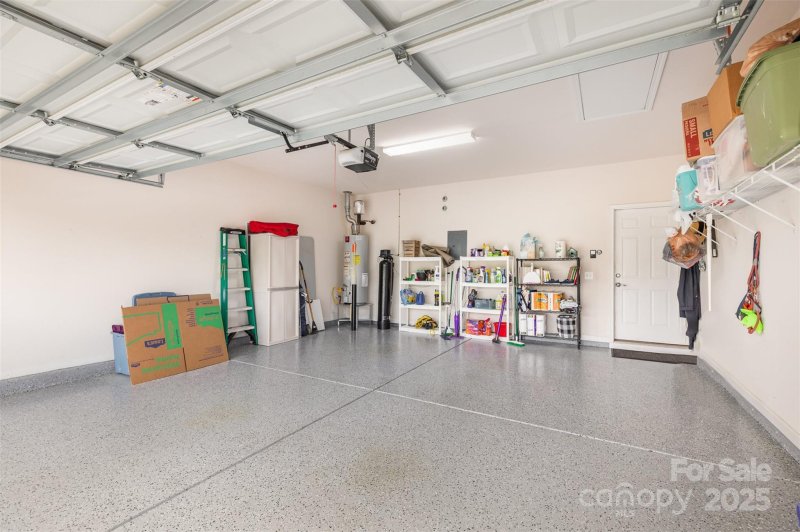
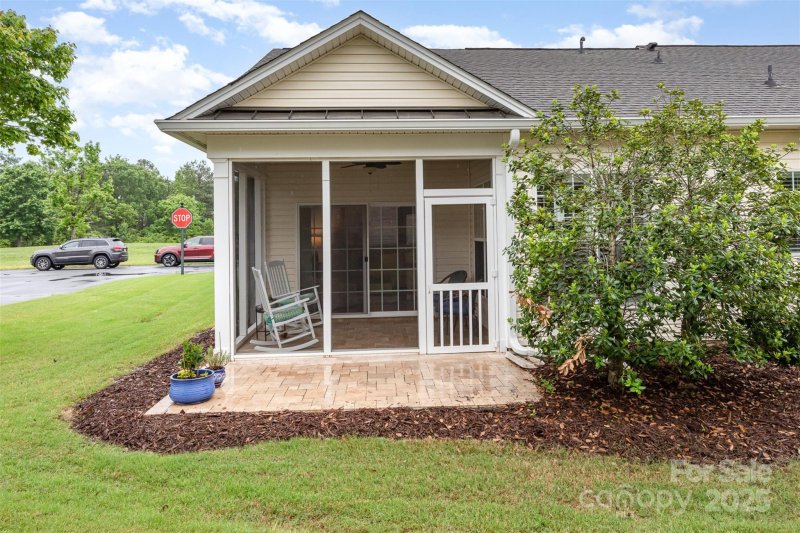
Charming Sun City Villa: Easy Living & Abundant Amenities
31470 Royal Tern Lane, Indian Land, SC 29707
$389,500
$389,500
Does this home feel like a match?
Let us know — it helps us curate better suggestions for you.
Property Highlights
Bedrooms
2
Bathrooms
2
Living Area
1,437 SqFt
Property Details
Welcome to this charming, move-in ready villa in sought after Sun City Carolina Lakes. This rare Carlisle floor plan sits on a corner lot with no through traffic and offers natural light, plantation shutters, separate guest area, den/office or extra guest room, and screened in porch. Also included is a new stove, newer refrigerator, new glass front storm door, and water filtration system.
Time on Site
7 months ago
Property Type
Residential
Year Built
2007
Lot Size
N/A
Price/Sq.Ft.
$271
HOA Fees
Request Info from Buyer's AgentProperty Details
School Information
Loading map...
Additional Information
Utilities
- County Sewer
- Cable Connected
- Electricity Connected
- Natural Gas
- Underground Utilities
- Wired Internet Available
- County Water
Lot And Land
- Corner Lot
Agent Contacts
- Palmetto Park Realty Team Fort Mill: 803.548.6123
Interior Details
- Forced Air
- Hardwood
- Tile
- Laundry Room
- Open Floorplan
- Pantry
- Walk-In Closet(s)
Exterior Features
- Architectural Shingle
- Lawn Maintenance
- Brick Partial
- Vinyl
- Rear Porch
- Screened
Parking And Garage
- Attached Garage
Financial Information
Basement And Foundation
- Slab
Zoning And Restrictions
Square Footage And Levels
- One
Additional C A R Information
- Architectural Review
- Rental – See Restrictions Description
IDX information is provided exclusively for consumers' personal, non-commercial use only; it may not be used for any purpose other than to identify prospective properties consumers may be interested in purchasing. Data is deemed reliable but is not guaranteed accurate by the MLS GRID. Use of this site may be subject to an end user license agreement. Based on information submitted to the MLS GRID as of Sun, Nov 2, 2025. All data is obtained from various sources and may not have been verified by broker or MLS GRID. Supplied Open House Information is subject to change without notice. All information should be independently reviewed and verified for accuracy. Properties may or may not be listed by the office/agent presenting the information. Some IDX listings have been excluded from this website. Any use by you of search facilities of data on the site, other than by a consumer looking to purchase real estate, is prohibited. DMCA Notice: Palmetto Park Realty respects the intellectual property rights of others. If you believe that your work has been copied in a way that constitutes copyright infringement, please provide our designated agent with written notice containing the following information: (1) identification of the copyrighted work claimed to have been infringed; (2) identification of the material that is claimed to be infringing; (3) your contact information; (4) a statement that you have a good faith belief that use of the material is not authorized; and (5) a statement that the information in the notification is accurate and you are authorized to act on behalf of the copyright owner. Please send DMCA notices to: [email protected]
