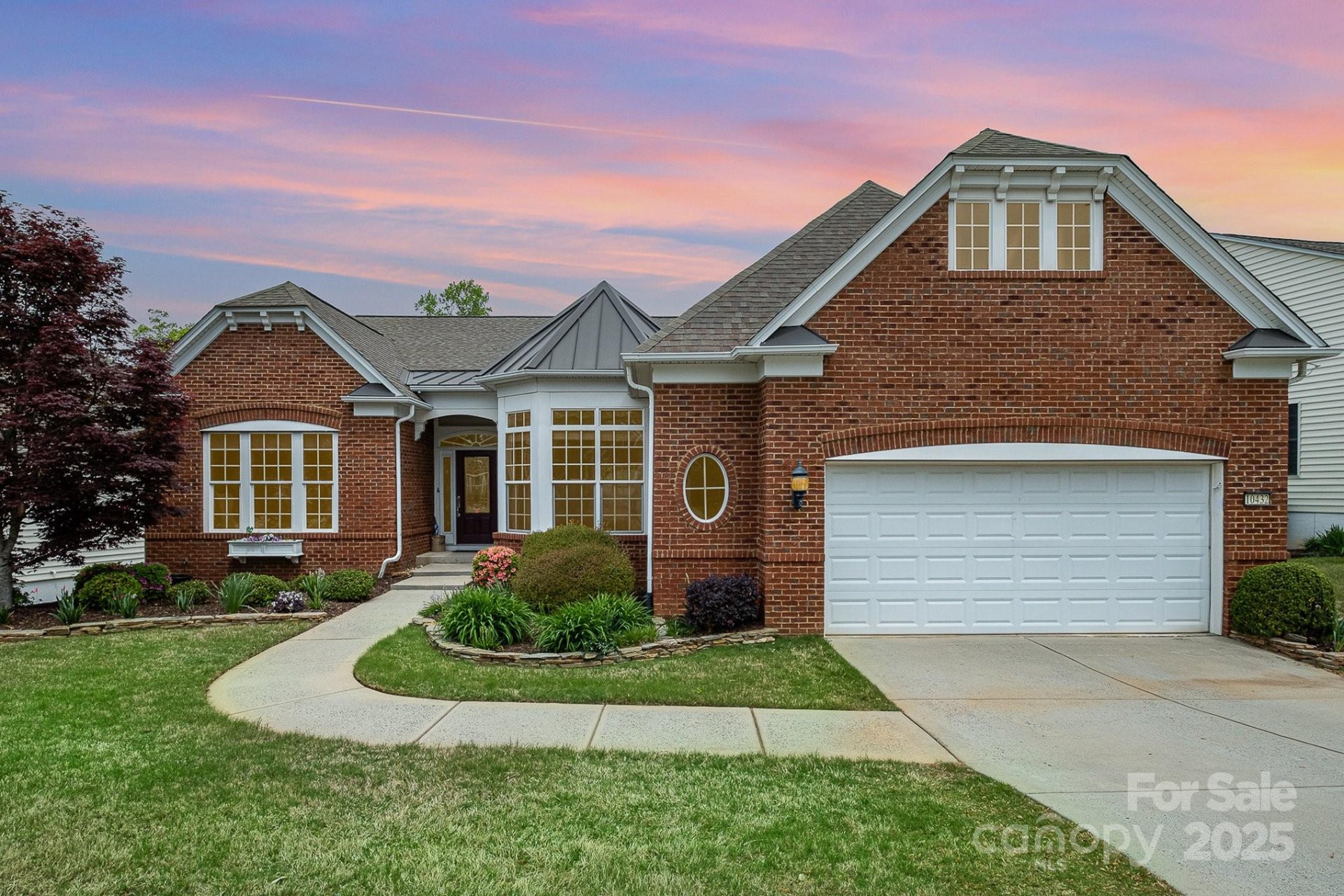
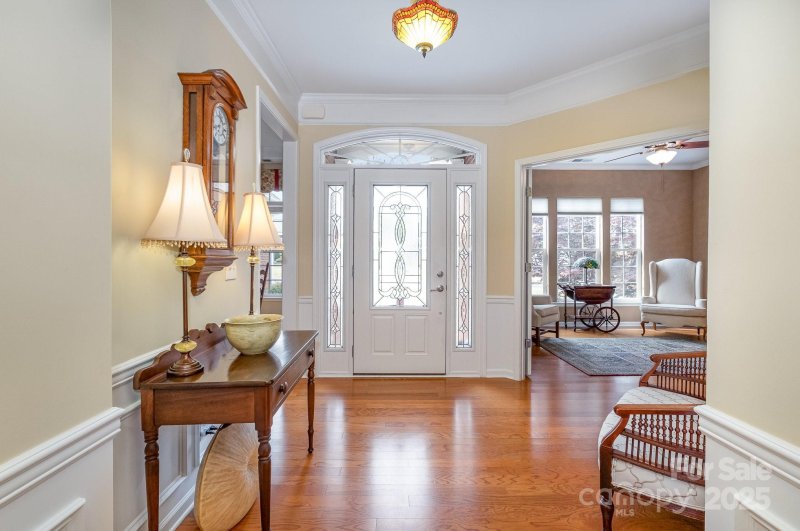
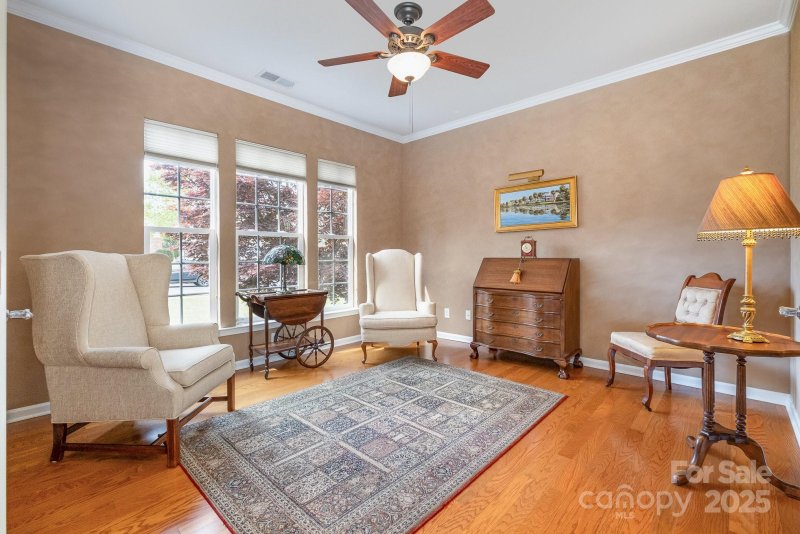
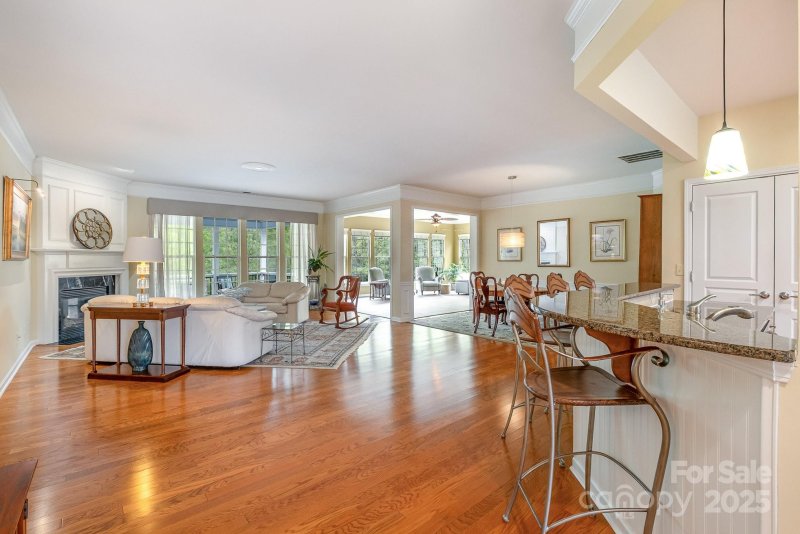
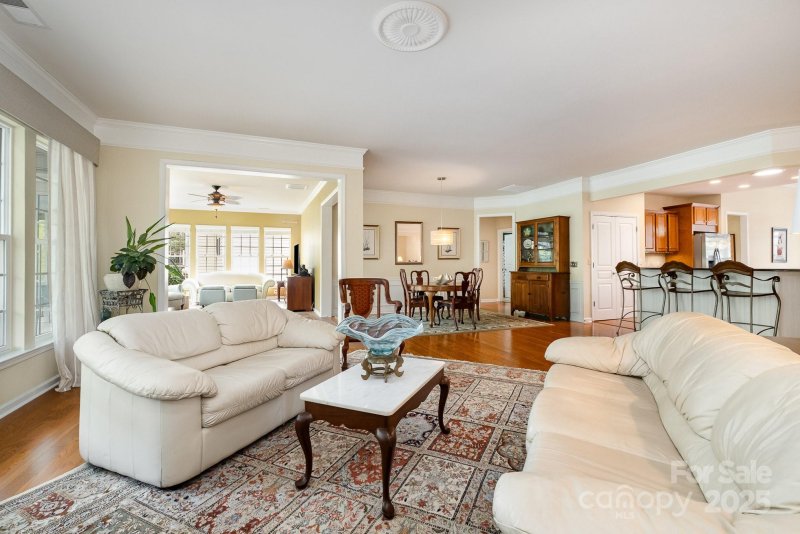
Spacious Sun City Retreat on Premium Wooded Lot with Entertainment Basement
SOLD10432 Bethpage Drive, Indian Land, SC 29707
$884,000
$884,000
Sale Summary
Sold below asking price • Extended time on market
Does this home feel like a match?
Let us know — it helps us curate better suggestions for you.
Property Highlights
Bedrooms
4
Bathrooms
3
Living Area
5,363 SqFt
Property Details
This Property Has Been Sold
This property sold 3 months ago and is no longer available for purchase.
View active listings in Sun City Carolina Lakes →This stunning home is both a peaceful retreat and an entertainer s paradise! Sitting on a premium wooded lot, it's a serene sanctuary for the most discriminating buyer.The main level features a gourmet kitchen with a 5-burner gas stove, new refrigerator(2024) & microwave(2025), & a breakfast nook with a bright bay window, in addition to a formal dining area and beautiful study/office.
Time on Site
7 months ago
Property Type
Residential
Year Built
2007
Lot Size
N/A
Price/Sq.Ft.
$165
HOA Fees
Request Info from Buyer's AgentProperty Details
School Information
Loading map...
Additional Information
Utilities
- County Sewer
- Cable Available
- Natural Gas
- County Water
Lot And Land
- Wooded
- None
Agent Contacts
- Palmetto Park Realty Team Fort Mill: 803.548.6123
Interior Details
- Central
- Carpet
- Tile
- Wood
- Gas Dryer Hookup
- Main Level
- Sink
- Breakfast Bar
- Entrance Foyer
- Carbon Monoxide Detector(s)
- Security System
Exterior Features
- Shingle
- Lawn Maintenance
- Brick Partial
- Vinyl
- Patio
- Porch
- Screened
Parking And Garage
- Driveway
- Attached Garage
Financial Information
Basement And Foundation
- Finished
- Storage Space
- Walk-Out Access
- Basement
Zoning And Restrictions
Square Footage And Levels
- One
Additional C A R Information
IDX information is provided exclusively for consumers' personal, non-commercial use only; it may not be used for any purpose other than to identify prospective properties consumers may be interested in purchasing. Data is deemed reliable but is not guaranteed accurate by the MLS GRID. Use of this site may be subject to an end user license agreement. Based on information submitted to the MLS GRID as of Thu, Sep 4, 2025. All data is obtained from various sources and may not have been verified by broker or MLS GRID. Supplied Open House Information is subject to change without notice. All information should be independently reviewed and verified for accuracy. Properties may or may not be listed by the office/agent presenting the information. Some IDX listings have been excluded from this website. Any use by you of search facilities of data on the site, other than by a consumer looking to purchase real estate, is prohibited. DMCA Notice: Palmetto Park Realty respects the intellectual property rights of others. If you believe that your work has been copied in a way that constitutes copyright infringement, please provide our designated agent with written notice containing the following information: (1) identification of the copyrighted work claimed to have been infringed; (2) identification of the material that is claimed to be infringing; (3) your contact information; (4) a statement that you have a good faith belief that use of the material is not authorized; and (5) a statement that the information in the notification is accurate and you are authorized to act on behalf of the copyright owner. Please send DMCA notices to: [email protected]
