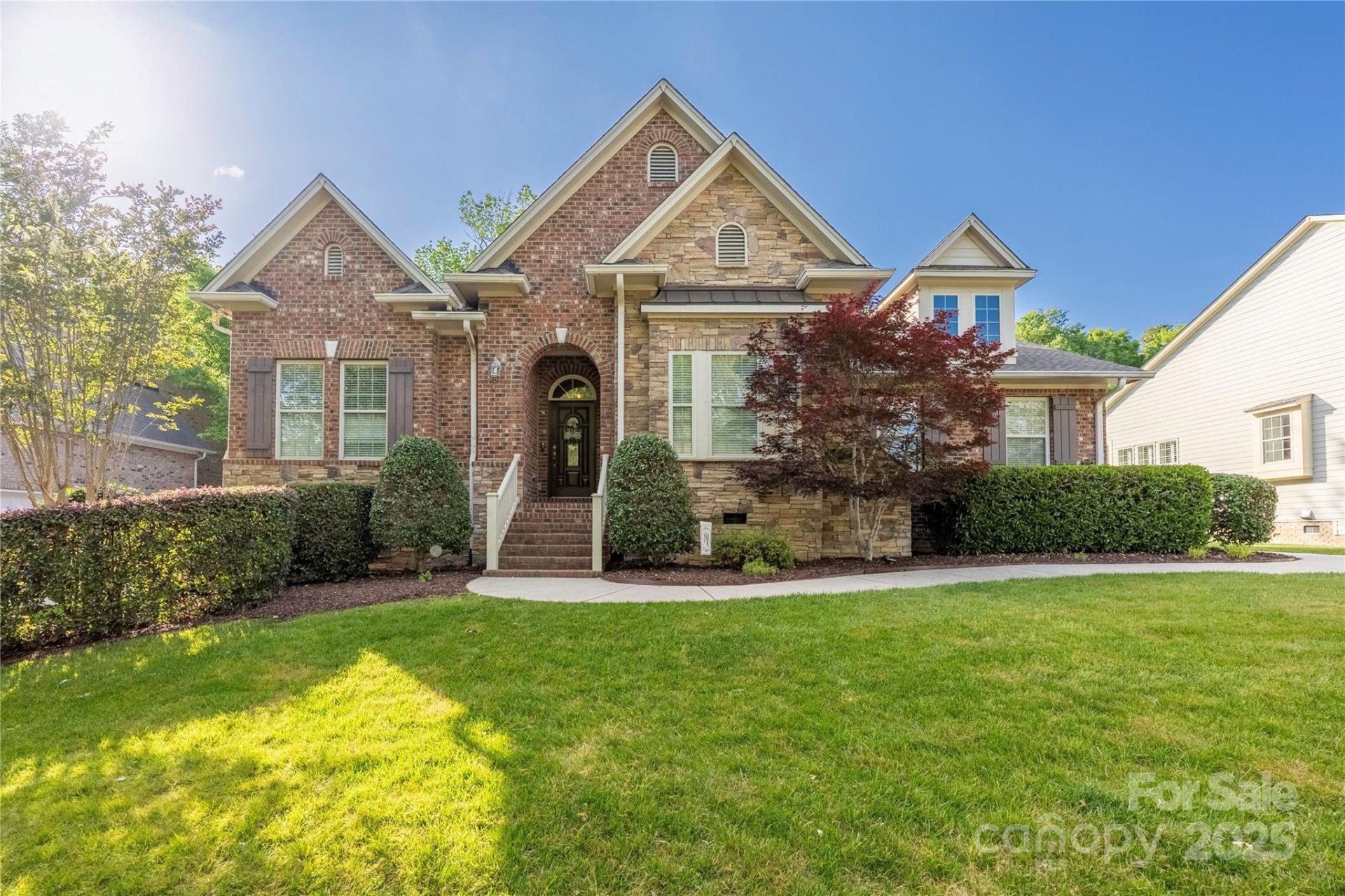
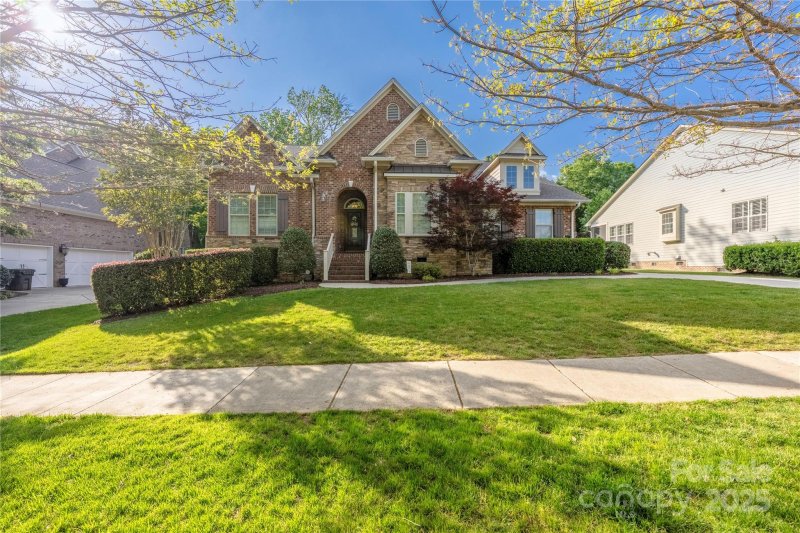
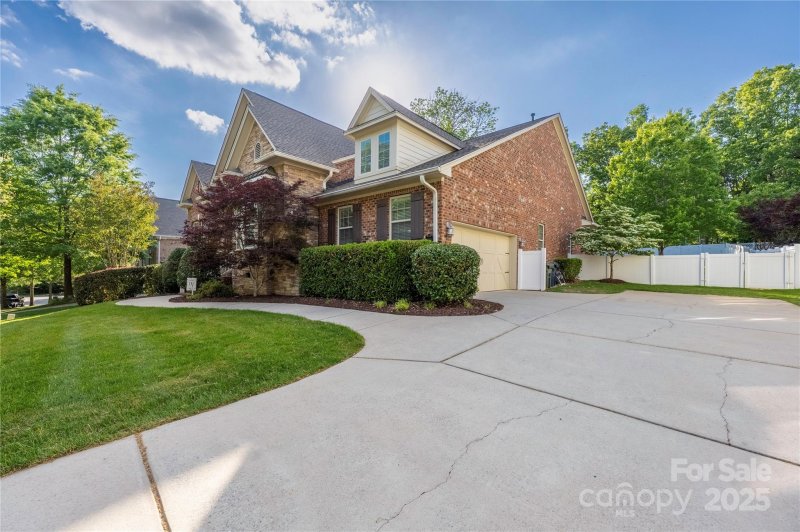
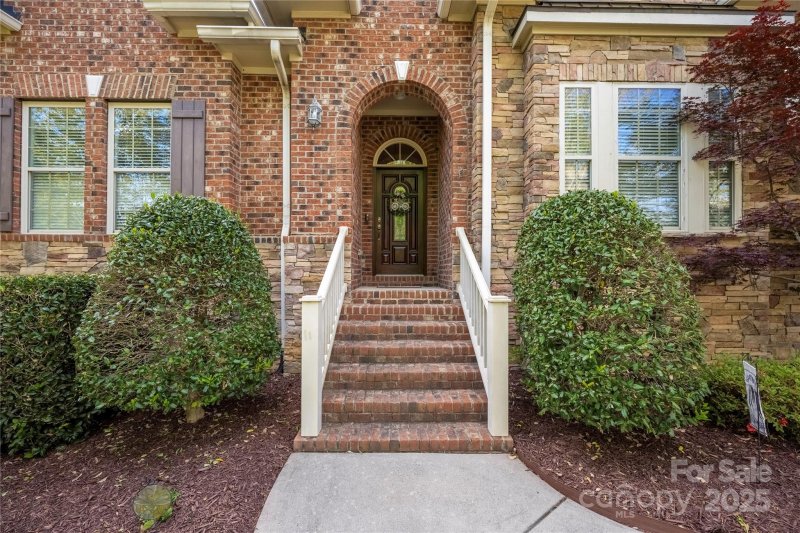
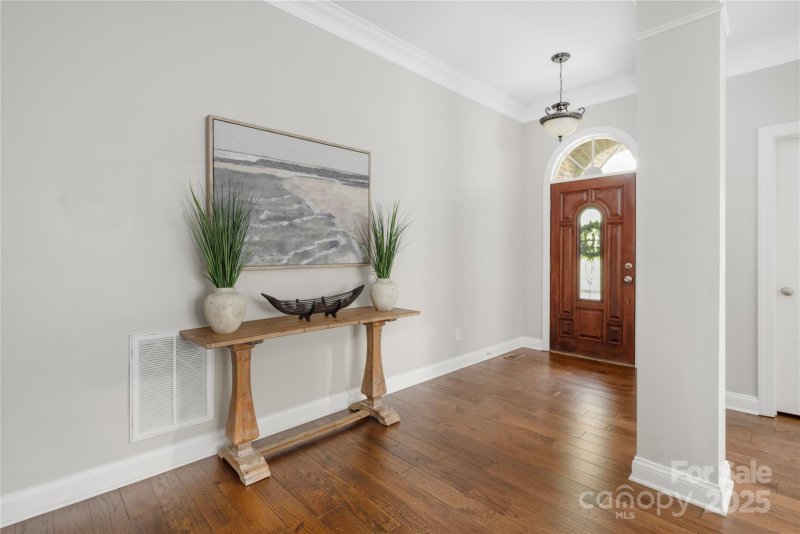
15024 Old Vermillion Drive in Vermillion, Huntersville, NC
SOLD15024 Old Vermillion Drive, Huntersville, NC 28078
$800,000
$800,000
Sale Summary
Sold at asking price • Extended time on market
Does this home feel like a match?
Let us know — it helps us curate better suggestions for you.
Property Highlights
Bedrooms
4
Bathrooms
3
Living Area
3,756 SqFt
Property Details
This Property Has Been Sold
This property sold 1 month ago and is no longer available for purchase.
View active listings in Vermillion →Step into the coveted Estate Section of Vermillion! From the moment you arrive, it's an invitation to elevate your everyday living into an exceptional experience. Impeccable curb appeal will captivate you with its beautifully manicured landscaping and timeless architectural design. Seamless main-floor living unites the family room, dining area, screened porch, and kitchen all serving as the perfect stage for your memorable gatherings. Retreat to the luxurious owner’s suite, featuring a spa-like soaking tub, an oversized tile shower, and a custom closet. Explore the expansive first floor, complete with a dedicated home office, three additional bedrooms, two full baths, drop-zone and laundry room. Upstairs, a massive bonus room and a wet bar transforms into your ultimate haven for hosting game days or enjoying movie nights. Outside, the fully-fenced and leveled backyard awaits your imagination, with plenty of space to relax, entertain, or even add a pool! 1st floor HVAC was replaced in 2019, roof was replaced in 2023. water heater replaced in 2023, wall oven replaced in 2024. Ring doorbell, kitchen and garage refrigerators, washer, dryer, Tesla wall charger, water purification system, plus the table and chairs in the screened porch all convey!
Time on Site
6 months ago
Property Type
Residential
Year Built
2007
Lot Size
N/A
Price/Sq.Ft.
$213
HOA Fees
Request Info from Buyer's AgentProperty Details
School Information
Loading map...
Additional Information
Utilities
- Public Sewer
- City
Lot And Land
- Fenced
- Privacy
- Cleared
- Level
Agent Contacts
- Palmetto Park Realty Team Fort Mill: 803.548.6123
Interior Details
- Forced Air
- Carpet
- Hardwood
- Tile
- Main Level
- Attic Walk In
- Drop Zone
- Garden Tub
- Kitchen Island
- Open Floorplan
- Pantry
- Walk-In Closet(s)
- Wet Bar
- Family Room
- Gas
Exterior Features
- Composition
- In-Ground Irrigation
- Brick Partial
- Stone Veneer
- Front Porch
- Screened
Parking And Garage
- Driveway
- Attached Garage
- Garage Faces Side
- On Street
Financial Information
Basement And Foundation
- Crawl Space
Zoning And Restrictions
Square Footage And Levels
- One and One Half
Additional C A R Information
- Architectural Review
- Other - See Remarks
IDX information is provided exclusively for consumers' personal, non-commercial use only; it may not be used for any purpose other than to identify prospective properties consumers may be interested in purchasing. Data is deemed reliable but is not guaranteed accurate by the MLS GRID. Use of this site may be subject to an end user license agreement. Based on information submitted to the MLS GRID as of Fri, Nov 7, 2025. All data is obtained from various sources and may not have been verified by broker or MLS GRID. Supplied Open House Information is subject to change without notice. All information should be independently reviewed and verified for accuracy. Properties may or may not be listed by the office/agent presenting the information. Some IDX listings have been excluded from this website. Any use by you of search facilities of data on the site, other than by a consumer looking to purchase real estate, is prohibited. DMCA Notice: Palmetto Park Realty respects the intellectual property rights of others. If you believe that your work has been copied in a way that constitutes copyright infringement, please provide our designated agent with written notice containing the following information: (1) identification of the copyrighted work claimed to have been infringed; (2) identification of the material that is claimed to be infringing; (3) your contact information; (4) a statement that you have a good faith belief that use of the material is not authorized; and (5) a statement that the information in the notification is accurate and you are authorized to act on behalf of the copyright owner. Please send DMCA notices to: [email protected]