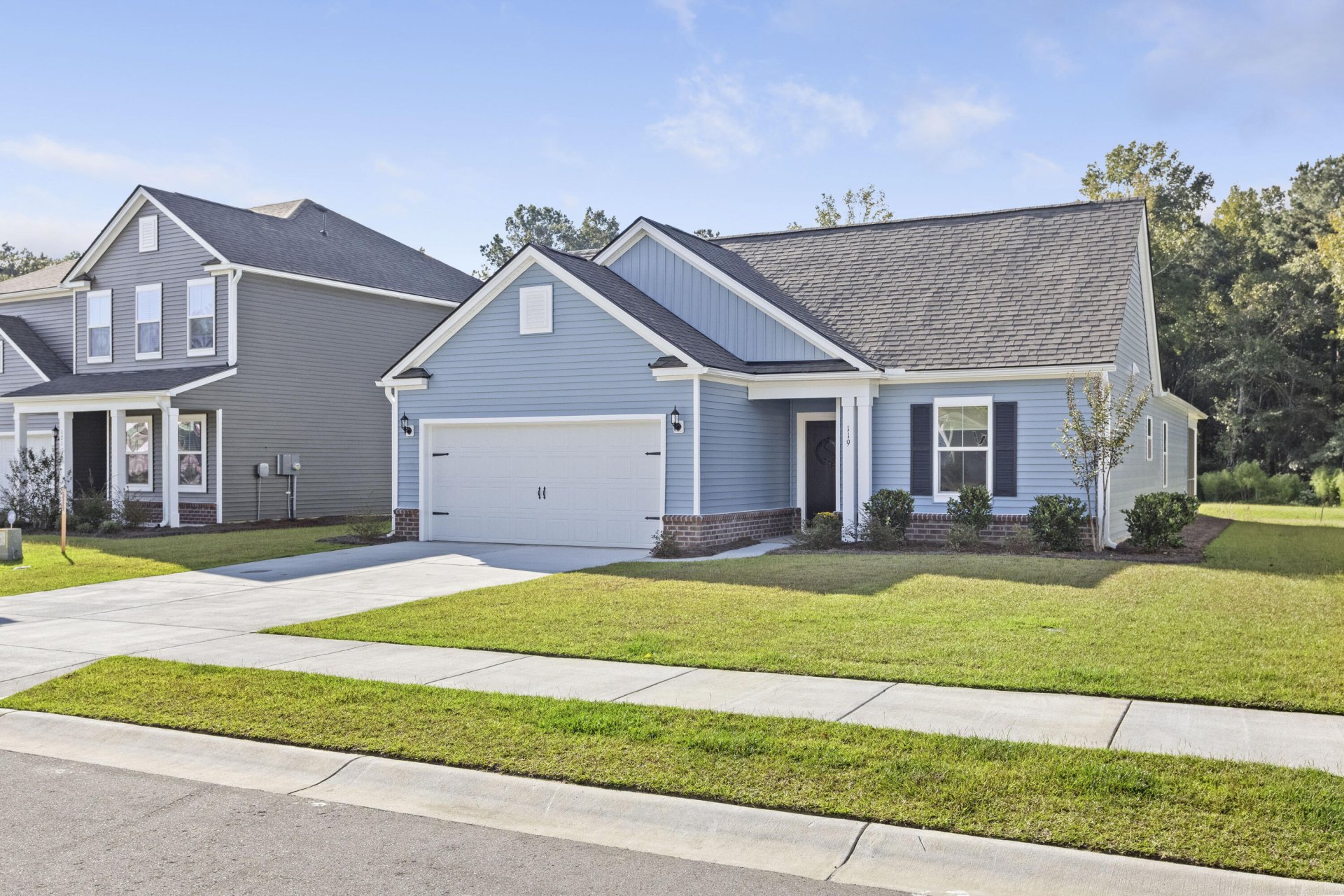
Cedar Glen Preserve
$499k
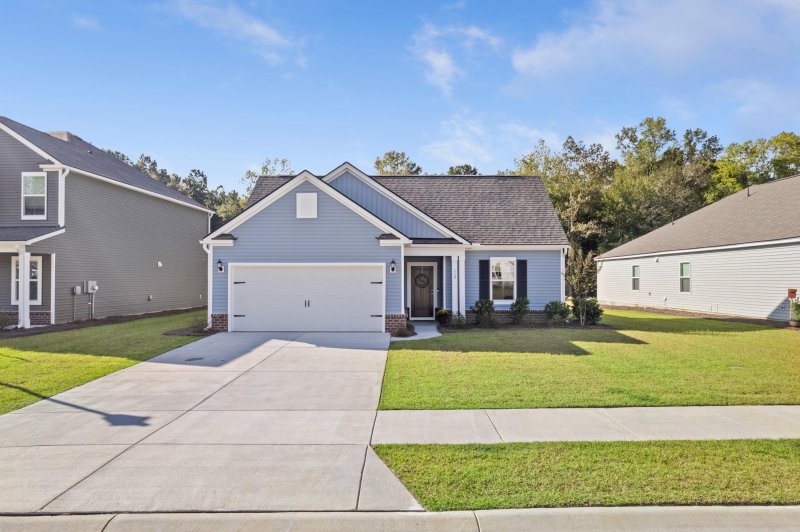
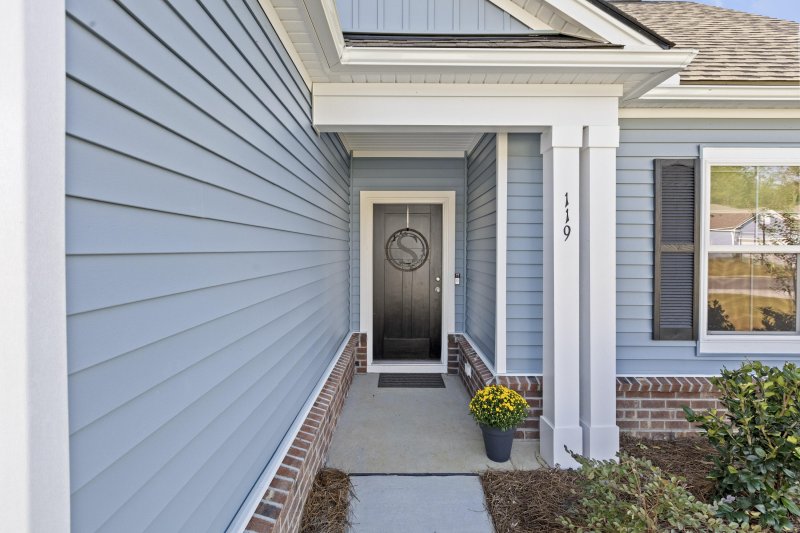
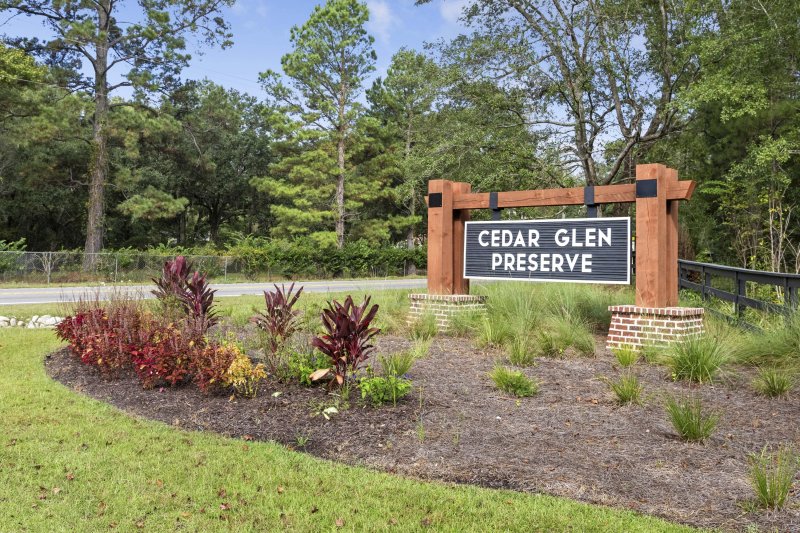
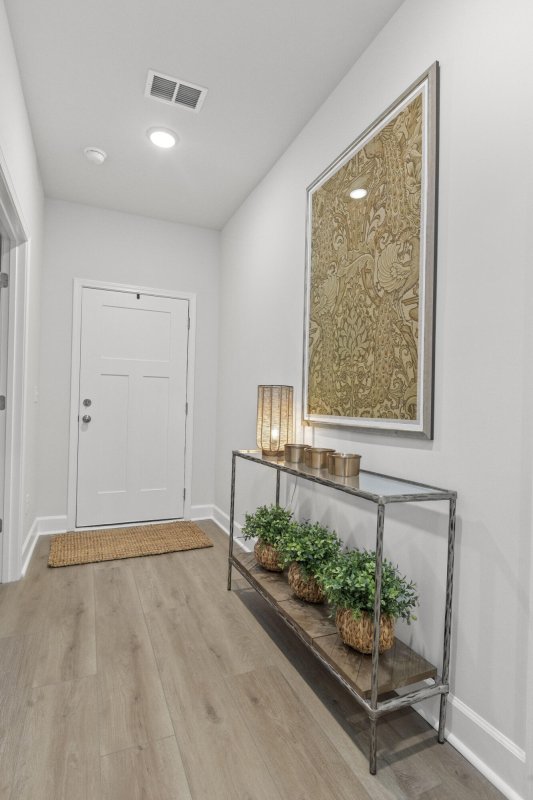
View All50 Photos

Cedar Glen Preserve
50
$499k
Screened Back PorchPond View LotSmart Home Ready
New Huger Home: Pond View, Screened Porch & Top Schools Near Daniel Island
Cedar Glen Preserve
Screened Back PorchPond View LotSmart Home Ready
119 Royal Cainhoy Way, Huger, SC 29450
$499,000
$499,000
203 views
20 saves
Does this home feel like a match?
Let us know — it helps us curate better suggestions for you.
Property Highlights
Bedrooms
3
Bathrooms
2
Water Feature
Pond, Pond Site
Property Details
Screened Back PorchPond View LotSmart Home Ready
Better Than New, Turn-Key Single-Level Home!Welcome to this beautifully maintained, better-than-new Compton floor plan. This move-in-ready, single-story home offers thoughtful upgrades and stylish finishes throughout.
Time on Site
1 month ago
Property Type
Residential
Year Built
2025
Lot Size
7,840 SqFt
Price/Sq.Ft.
N/A
HOA Fees
Request Info from Buyer's AgentProperty Details
Bedrooms:
3
Bathrooms:
2
Total Building Area:
1,913 SqFt
Property Sub-Type:
SingleFamilyResidence
Garage:
Yes
Stories:
1
School Information
Elementary:
Cainhoy
Middle:
Philip Simmons
High:
Philip Simmons
School assignments may change. Contact the school district to confirm.
Additional Information
Region
0
C
1
H
2
S
Lot And Land
Lot Features
0 - .5 Acre
Lot Size Area
0.18
Lot Size Acres
0.18
Lot Size Units
Acres
Agent Contacts
List Agent Mls Id
31378
List Office Name
Island House Real Estate
List Office Mls Id
9775
List Agent Full Name
Victoria Seelinger
Community & H O A
Community Features
Walk/Jog Trails
Room Dimensions
Bathrooms Half
0
Room Master Bedroom Level
Lower
Property Details
Directions
From 526, Head Southeast On I-526e. Take Exit 24 Towards Daniel Island. Continue Onto Clements Ferry Rd/state Rd. S-8-33. Turn Left Onto Cainhoy Rd. Destination Will Be On The Right. House Will Be On The Right Side.
M L S Area Major
75 - Cross, St.Stephen, Bonneau, Rural Berkeley Cty
Tax Map Number
2391301043
County Or Parish
Berkeley
Property Sub Type
Single Family Detached
Architectural Style
Craftsman, Ranch, Traditional
Construction Materials
Vinyl Siding
Exterior Features
Roof
Architectural, Asphalt
Other Structures
No
Parking Features
2 Car Garage, Attached
Exterior Features
Lawn Irrigation, Rain Gutters
Patio And Porch Features
Patio, Covered
Interior Features
Cooling
Central Air
Heating
Central, Electric
Flooring
Carpet, Ceramic Tile, Luxury Vinyl
Room Type
Foyer, Laundry, Living/Dining Combo, Pantry, Study
Window Features
Window Treatments
Laundry Features
Laundry Room
Interior Features
Ceiling - Smooth, Tray Ceiling(s), High Ceilings, Kitchen Island, Walk-In Closet(s), Ceiling Fan(s), Entrance Foyer, Living/Dining Combo, Pantry, Study
Systems & Utilities
Sewer
Public Sewer
Utilities
BCW & SA, Berkeley Elect Co-Op
Water Source
Public
Financial Information
Listing Terms
Cash, Conventional, FHA, USDA Loan, VA Loan
Additional Information
Stories
1
Garage Y N
true
Carport Y N
false
Cooling Y N
true
Feed Types
- IDX
Heating Y N
true
Listing Id
25026802
Mls Status
Active
Listing Key
5c8a1e9026047a3fffeeaf56c69e3737
Coordinates
- -79.850676
- 33.018334
Fireplace Y N
false
Parking Total
2
Carport Spaces
0
Covered Spaces
2
Entry Location
Ground Level
Home Warranty Y N
true
Standard Status
Active
Source System Key
20251001164753624819000000
Attached Garage Y N
true
Building Area Units
Square Feet
Foundation Details
- Slab
New Construction Y N
false
Property Attached Y N
false
Originating System Name
CHS Regional MLS
Special Listing Conditions
10 Yr Warranty
Showing & Documentation
Internet Address Display Y N
true
Internet Consumer Comment Y N
true
Internet Automated Valuation Display Y N
true
