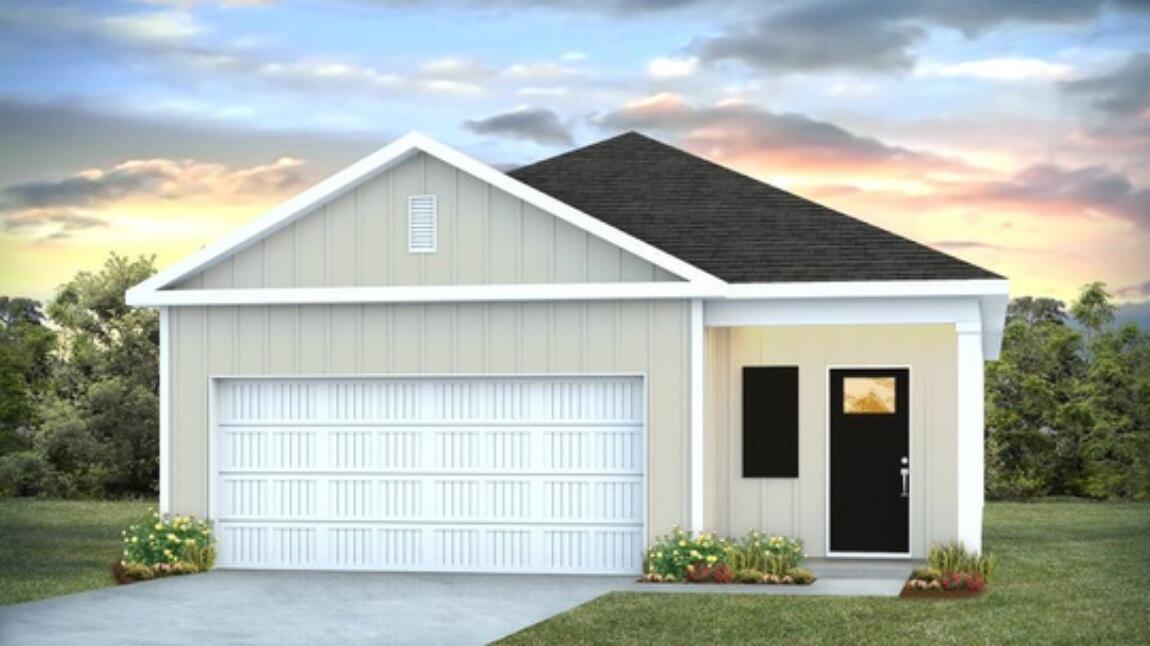
The Oaks at Center Station
$355k
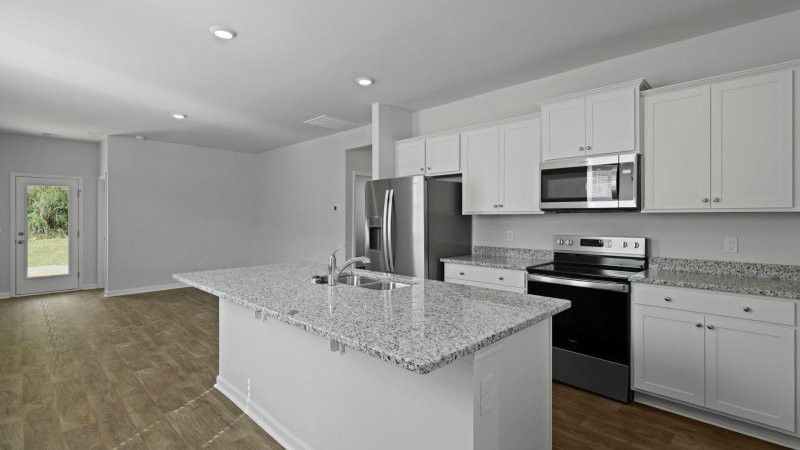
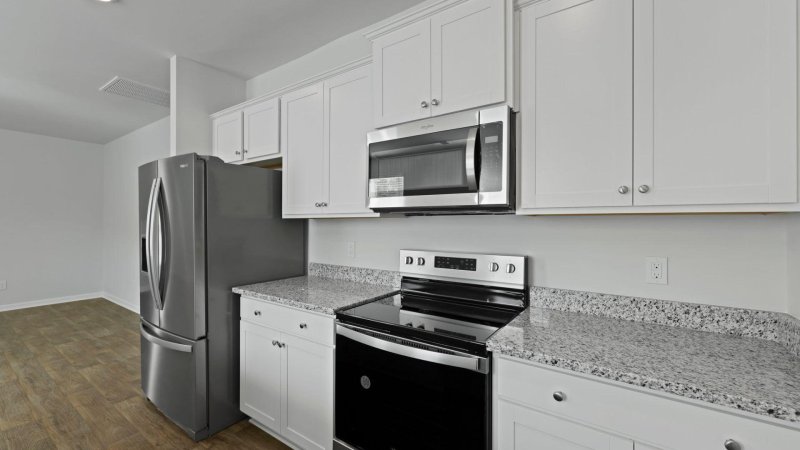
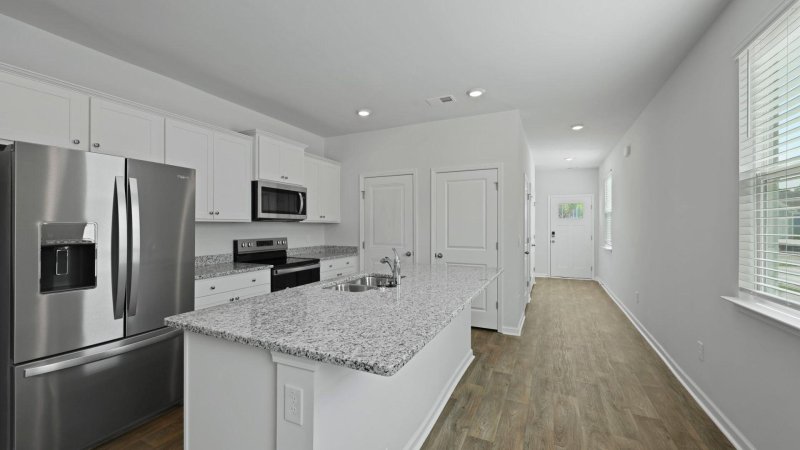
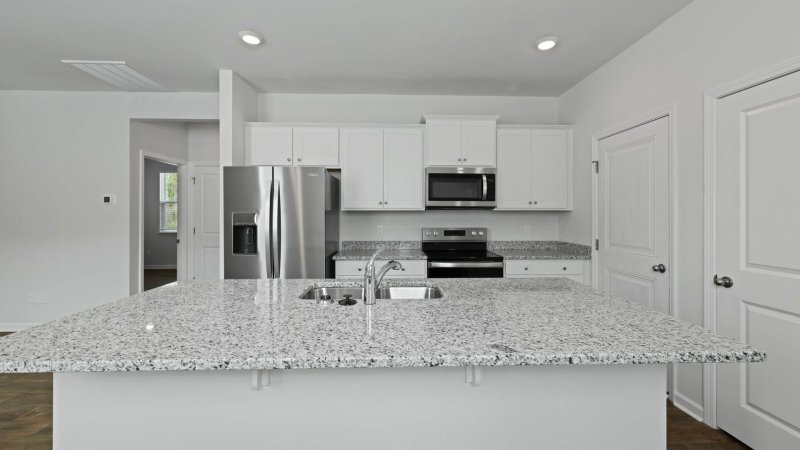
View All19 Photos

The Oaks at Center Station
19
$355k
Covered PatioNew ConstructionSmart Home Ready
Escape to New Hollywood: Smart Home, Patio, Near Charleston/Edisto
The Oaks at Center Station
Covered PatioNew ConstructionSmart Home Ready
8045 Rackham Road, Hollywood, SC 29449
$354,900
$354,900
Does this home feel like a match?
Let us know — it helps us curate better suggestions for you.
Property Highlights
Bedrooms
3
Bathrooms
2
Water Feature
Pond Site
Property Details
Covered PatioNew ConstructionSmart Home Ready
Nestled in a quiet Lowcountry setting, The Oaks at Center Station offers a peaceful escape while remaining conveniently close to the city. Located in Hollywood, just off SC-165, the community provides easy access to all the amenities that make Charleston such a desirable place to live. Across the street is the Hollywood Town Hall and Library, that also offers a public recreational pool.
Time on Site
4 months ago
Property Type
Residential
Year Built
2025
Lot Size
4,791 SqFt
Price/Sq.Ft.
N/A
HOA Fees
Request Info from Buyer's AgentListing Information
- LocationHollywood
- MLS #CHS7bcf4e2e6fd2f2c525e083d69604b96c
- Stories1
- Last UpdatedOctober 21, 2025
Property Details
Bedrooms:
3
Bathrooms:
2
Total Building Area:
1,257 SqFt
Property Sub-Type:
SingleFamilyResidence
Garage:
Yes
Stories:
1
School Information
Elementary:
E.B. Ellington
Middle:
Baptist Hill
High:
Baptist Hill
School assignments may change. Contact the school district to confirm.
Additional Information
Region
0
C
1
H
2
S
Lot And Land
Lot Features
0 - .5 Acre, Level
Lot Size Area
0.11
Lot Size Acres
0.11
Lot Size Units
Acres
Agent Contacts
List Agent Mls Id
38709
List Office Name
D R Horton Inc
List Office Mls Id
1429
List Agent Full Name
Ladana Johnson
Green Features
Green Building Verification Type
HERS Index Score
Community & H O A
Community Features
Clubhouse, Trash
Room Dimensions
Room Master Bedroom Level
Lower
Property Details
Directions
Keep Right Onto Savannah Highway/hwy 17. Take Slight Left Turn Onto Sc-162. Turn Left Onto Sc-165. Destination Is On Your Right.
M L S Area Major
13 - West of the Ashley beyond Rantowles Creek
Tax Map Number
1630000381
County Or Parish
Charleston
Property Sub Type
Single Family Detached
Architectural Style
Traditional
Construction Materials
Cement Siding
Exterior Features
Roof
Fiberglass
Other Structures
No
Parking Features
2 Car Garage
Exterior Features
Stoop
Patio And Porch Features
Patio, Porch
Interior Features
Cooling
Central Air
Heating
Electric
Flooring
Vinyl
Room Type
Bonus, Eat-In-Kitchen, Family, Foyer, Laundry, Living/Dining Combo, Pantry
Window Features
Window Treatments
Laundry Features
Electric Dryer Hookup, Washer Hookup, Laundry Room
Interior Features
Ceiling - Smooth, Kitchen Island, Walk-In Closet(s), Bonus, Eat-in Kitchen, Family, Entrance Foyer, Living/Dining Combo, Pantry
Systems & Utilities
Sewer
Public Sewer
Utilities
Charleston Water Service, Dominion Energy
Water Source
Public
Financial Information
Listing Terms
Cash, Conventional, FHA, USDA Loan, VA Loan
Additional Information
Stories
1
Garage Y N
true
Carport Y N
false
Cooling Y N
true
Feed Types
- IDX
Heating Y N
true
Listing Id
25018096
Mls Status
Pending
Listing Key
7bcf4e2e6fd2f2c525e083d69604b96c
Coordinates
- -80.243693
- 32.72988
Fireplace Y N
false
Parking Total
2
Carport Spaces
0
Covered Spaces
2
Home Warranty Y N
true
Standard Status
Pending
Source System Key
20250630210325316711000000
Building Area Units
Square Feet
Foundation Details
- Slab
New Construction Y N
true
Property Attached Y N
false
Originating System Name
CHS Regional MLS
Special Listing Conditions
10 Yr Warranty
Showing & Documentation
Internet Address Display Y N
true
Internet Consumer Comment Y N
true
Internet Automated Valuation Display Y N
true
Listing Information
- LocationHollywood
- MLS #CHS7bcf4e2e6fd2f2c525e083d69604b96c
- Stories1
- Last UpdatedOctober 21, 2025
