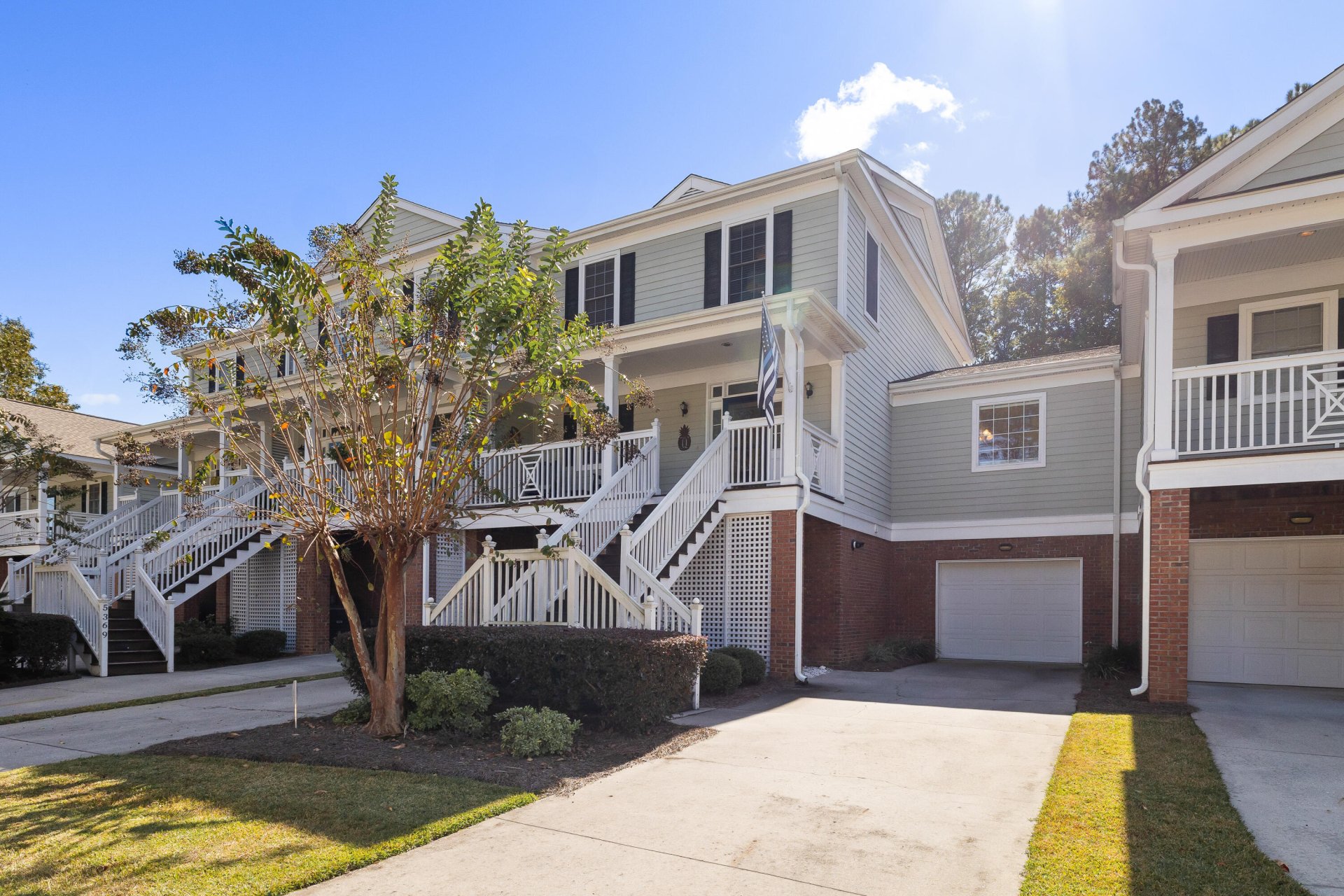
Stono Ferry
$550k
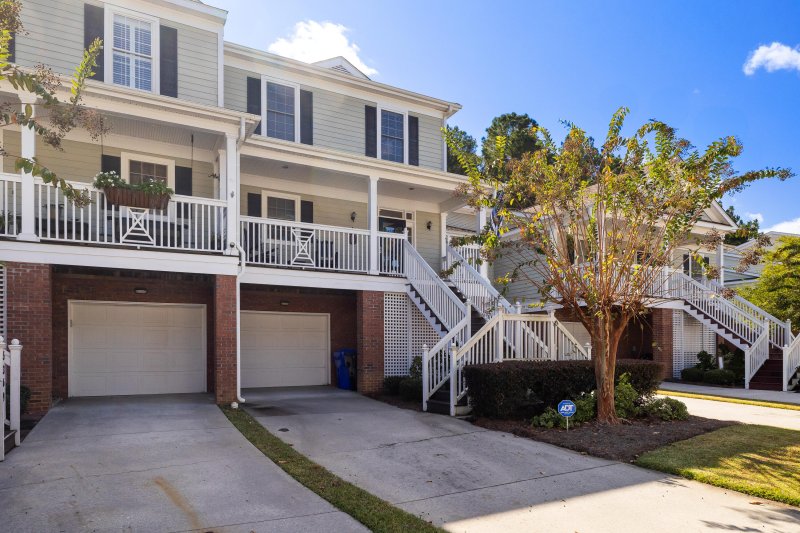
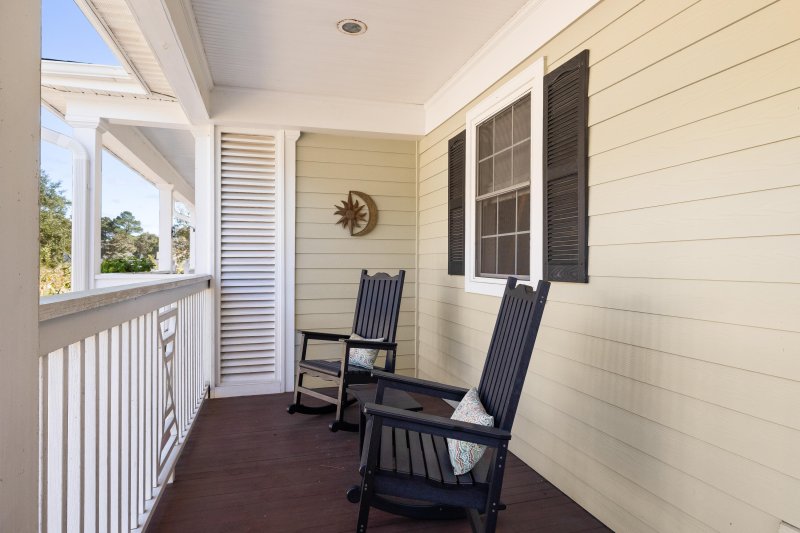
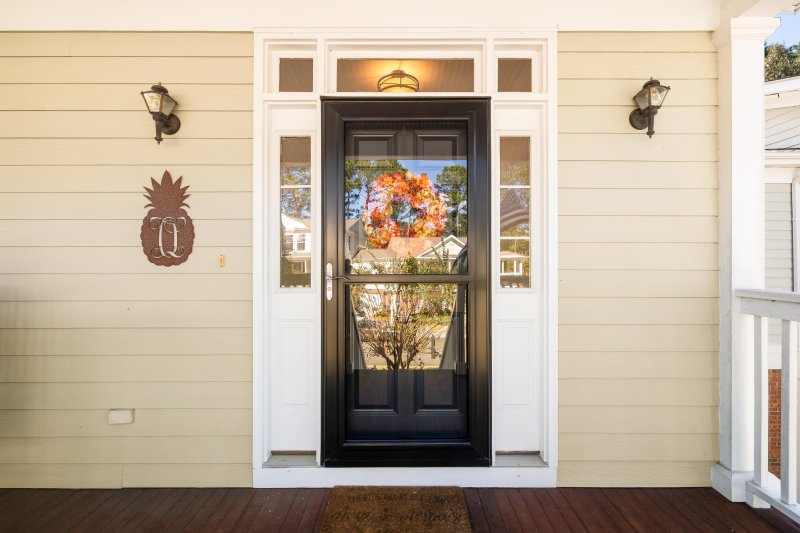
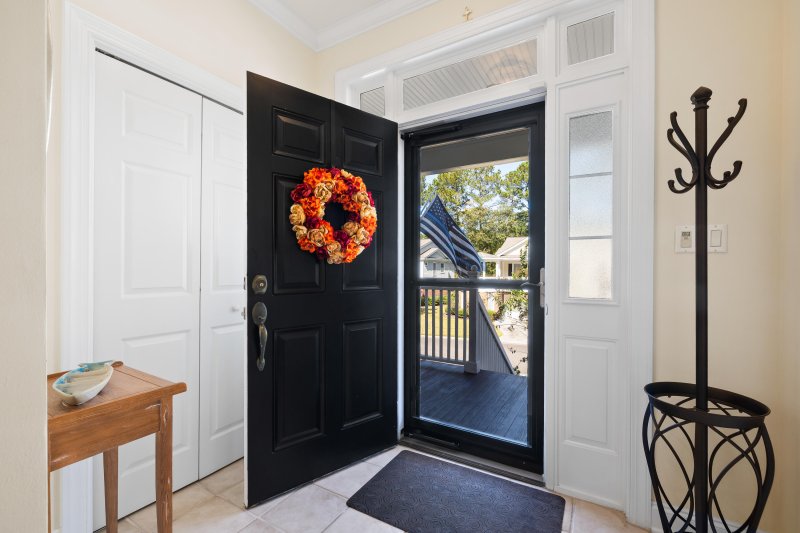
View All58 Photos

Stono Ferry
58
$550k
5373 5th Fairway Drive in Stono Ferry, Hollywood, SC
5373 5th Fairway Drive, Hollywood, SC 29449
$549,900
$549,900
209 views
21 saves
Does this home feel like a match?
Let us know — it helps us curate better suggestions for you.
Property Highlights
Bedrooms
3
Bathrooms
3
Property Details
Designed for comfort & convenience, ⬆️⬇️ELEVATOR w/ safety door from the spacious tandem 2-BAY garage to both floors. 1st floor primary suite opens to a private deck & includes a garden tub, separate shower, & custom California Closet. Upstairs are 2 large bedrooms with private baths & a central office.
Time on Site
3 weeks ago
Property Type
Residential
Year Built
2004
Lot Size
3,484 SqFt
Price/Sq.Ft.
N/A
HOA Fees
Request Info from Buyer's AgentProperty Details
Bedrooms:
3
Bathrooms:
3
Total Building Area:
2,145 SqFt
Property Sub-Type:
Townhouse
Garage:
Yes
Stories:
2
School Information
Elementary:
E.B. Ellington
Middle:
Baptist Hill
High:
Baptist Hill
School assignments may change. Contact the school district to confirm.
Additional Information
Region
0
C
1
H
2
S
Lot And Land
Lot Features
On Golf Course, Wooded
Lot Size Area
0.08
Lot Size Acres
0.08
Lot Size Units
Acres
Agent Contacts
List Agent Mls Id
16909
List Office Name
ERA Wilder Realty Inc
List Office Mls Id
9517
List Agent Full Name
Jennifer Finger Krause
Community & H O A
Community Features
Clubhouse, Club Membership Available, Equestrian Center, Gated, Golf Course, Golf Membership Available, Lawn Maint Incl, Park, Pool, Tennis Court(s), Walk/Jog Trails
Room Dimensions
Bathrooms Half
1
Room Master Bedroom Level
Lower
Property Details
Directions
From Charleston, Take Hwy 17 (savannah Hwy), To Hwy 162 Towards Hollywood, Approximately 2 Miles, Turn Left Into Stono Ferry, Left Onto 8th Tee Dr. At The Traffic Circle, Take The 2nd Exit Onto 5th Fairway Dr. Property Is On Left.
M L S Area Major
13 - West of the Ashley beyond Rantowles Creek
Tax Map Number
2480300242
Structure Type
Townhouse, Villa
County Or Parish
Charleston
Property Sub Type
Single Family Attached
Construction Materials
Cement Siding
Exterior Features
Roof
Architectural
Other Structures
No
Parking Features
2 Car Garage, 3 Car Garage, Attached, Other, Garage Door Opener
Patio And Porch Features
Deck, Covered, Front Porch, Porch - Full Front, Screened
Interior Features
Cooling
Central Air
Heating
Central, Heat Pump
Flooring
Carpet, Ceramic Tile, Wood
Room Type
Family, Foyer, Living/Dining Combo, Office
Interior Features
Ceiling - Smooth, High Ceilings, Elevator, Walk-In Closet(s), Family, Entrance Foyer, Living/Dining Combo, Office
Systems & Utilities
Sewer
Public Sewer
Water Source
Public
Financial Information
Listing Terms
Any, Cash, Conventional, VA Loan
Additional Information
Stories
2
Garage Y N
true
Carport Y N
false
Cooling Y N
true
Feed Types
- IDX
Heating Y N
true
Listing Id
25029288
Mls Status
Active
City Region
Ironwood
Listing Key
72232155107c57b124712ba360184a11
Coordinates
- -80.161011
- 32.760165
Fireplace Y N
false
Parking Total
5
Carport Spaces
0
Covered Spaces
5
Entry Location
Ground Level
Standard Status
Active
Source System Key
20251030230448637018000000
Attached Garage Y N
true
Building Area Units
Square Feet
Foundation Details
- Raised
- Slab
New Construction Y N
false
Property Attached Y N
true
Originating System Name
CHS Regional MLS
Showing & Documentation
Internet Address Display Y N
true
Internet Consumer Comment Y N
true
Internet Automated Valuation Display Y N
true
