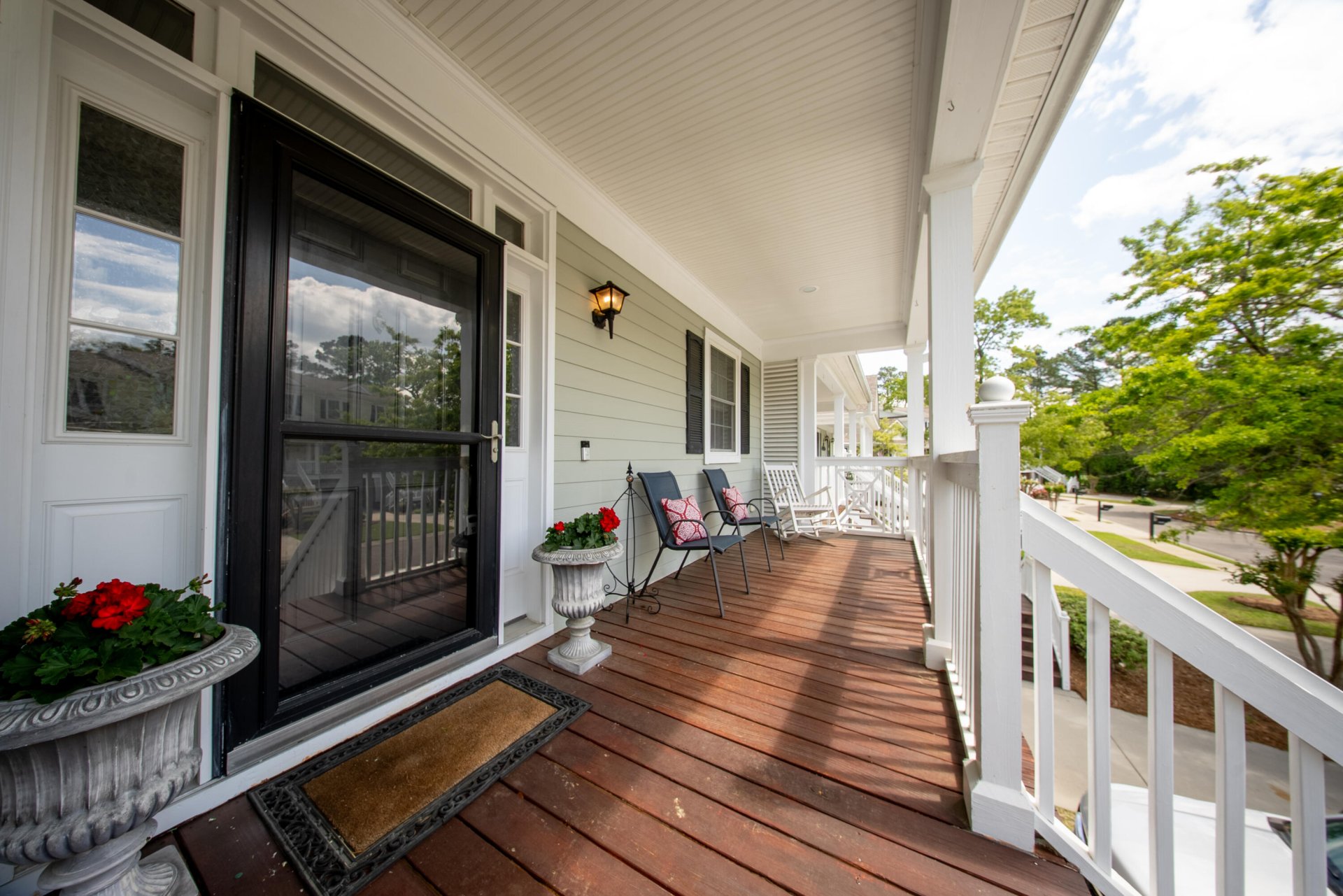
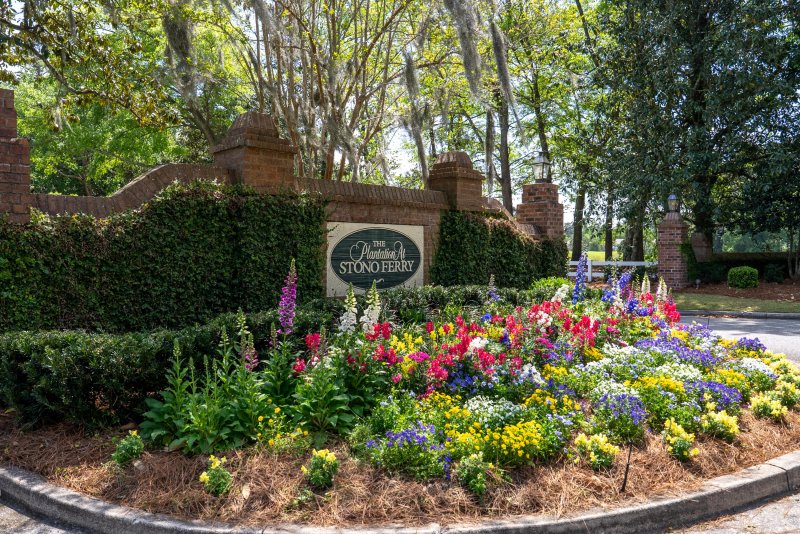
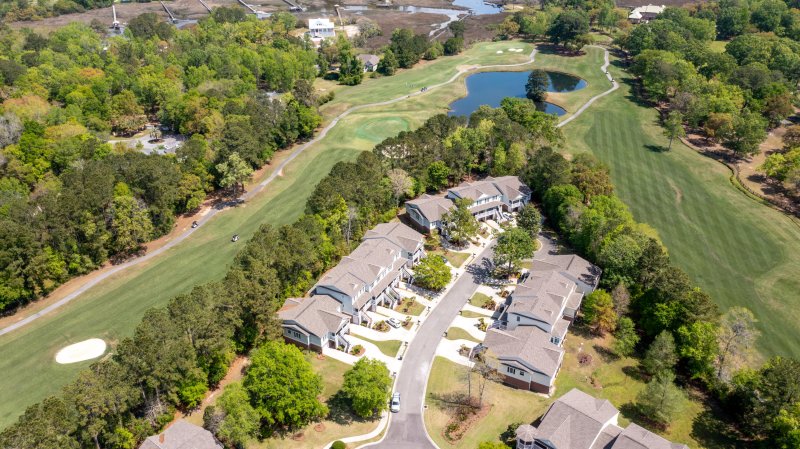
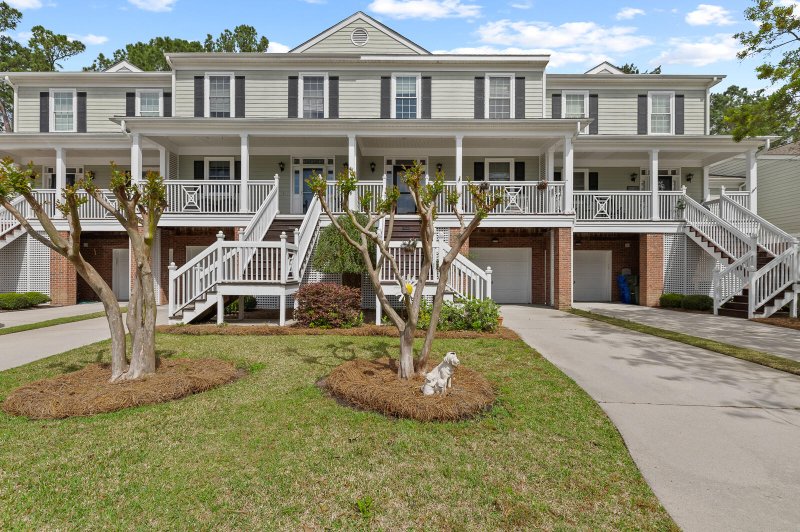
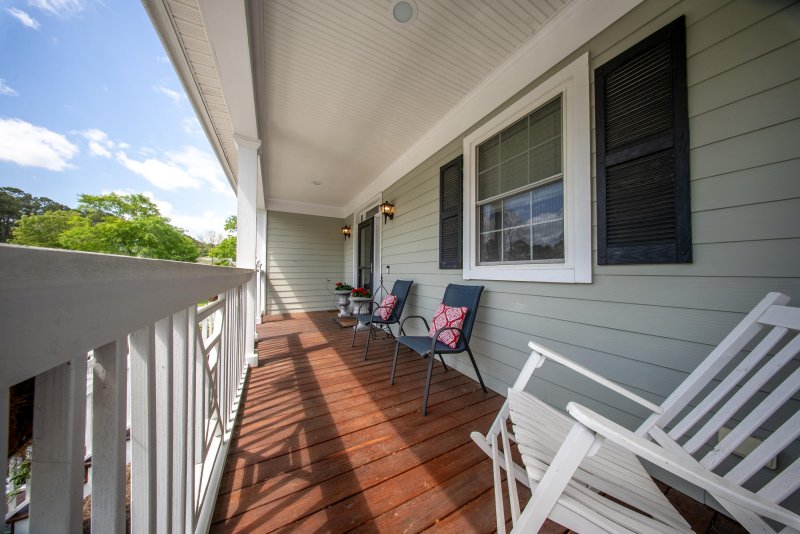

5276 7th Green Drive in Stono Ferry, Hollywood, SC
5276 7th Green Drive, Hollywood, SC 29449
$525,000
$525,000
Does this home feel like a match?
Let us know — it helps us curate better suggestions for you.
Property Highlights
Bedrooms
3
Bathrooms
3
Property Details
Stunning and elegant townhome situated in the Ironwood section along the 5th hole of the magnificent Stono Ferry golf course and Stono Ferry Country Club is one of the best kept secrets of the Charleston Real Estate market.Escape from the hustle and bustle of the busy city and traffic to the peace and tranquility Stono Ferry Plantation offers. With the amazing Giant Oak trees and Spanish moss, Stono Ferry exudes charm and graciousness. There are very few neighborhoods where you can enjoy watching horses grazing while you are taking a walk or bike ride. This incredible townhome with its full rocking chair front porch and tranquil setting presents a fitting introduction to a warm and welcoming interior. First impressions are important!Step into the foyer with the beautiful bamboo floors leading to a spacious living area with a warm and inviting fireplace that makes the room a cozy and inviting space. The kitchen is open to the living and dining room and features a raised area suitable for bar seating. The handsome cabinets are plentiful and offer much storage as well as the convenience of the pantry and shelving. Enjoy entertaining your family and guests in the Great room while preparing a meal and still being a part of the fun and conversation. Ideally located off the Great room is the private sun room which invites you to sit and relax at the end of the day while overlooking the lovely wooded back yard and scenic golf course.Upstairs is the oversize and beautiful master suite which has plenty of space for a sitting area or even a desk area. The lovely master bathroom has its own garden tub and shower as well as dual sinks and plenty of cabinet space. The closet is awesome! Plenty of room for many clothes and shoes!
Time on Site
2 weeks ago
Property Type
Residential
Year Built
2003
Lot Size
1,742 SqFt
Price/Sq.Ft.
N/A
HOA Fees
Request Info from Buyer's AgentProperty Details
School Information
Additional Information
Region
Lot And Land
Agent Contacts
Community & H O A
Room Dimensions
Property Details
Exterior Features
Interior Features
Systems & Utilities
Financial Information
Additional Information
- IDX
- -80.159969
- 32.760911
- Raised
