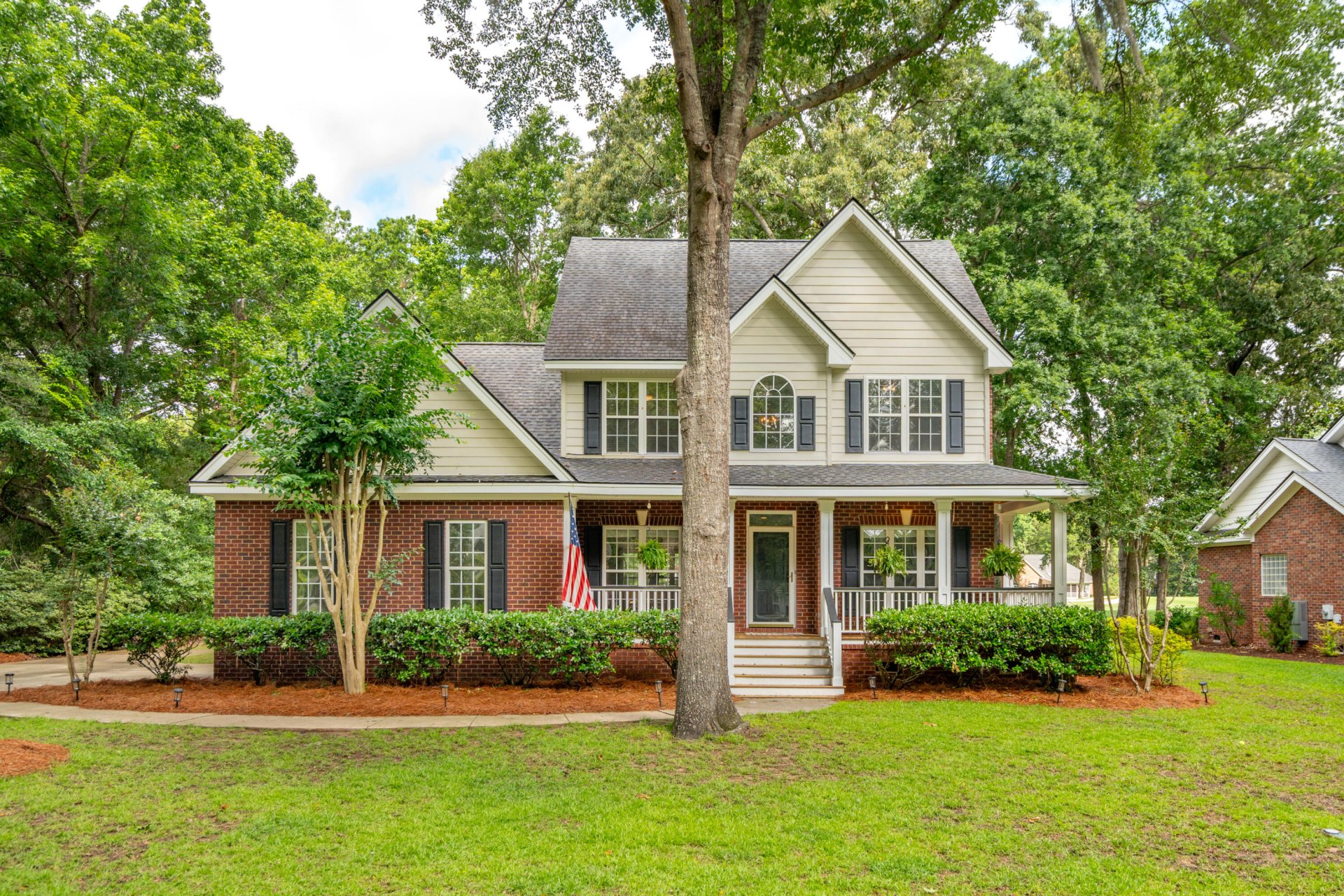
Stono Ferry
$730k
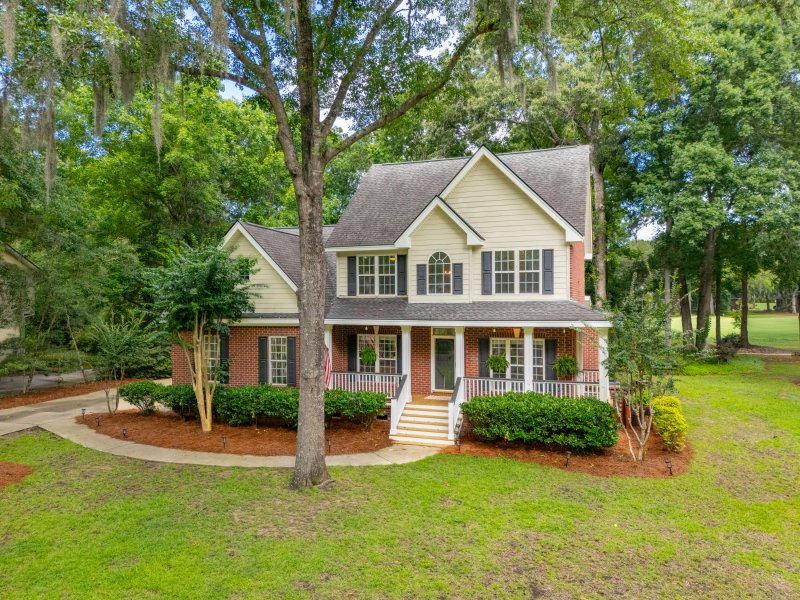
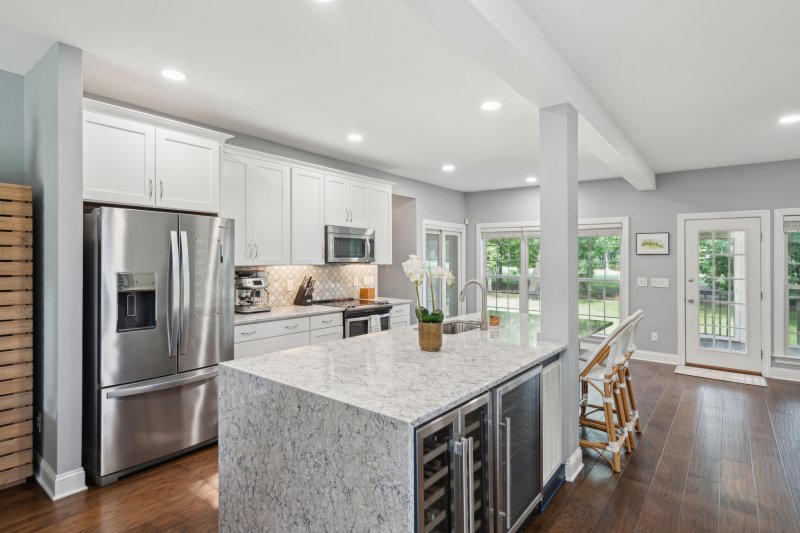
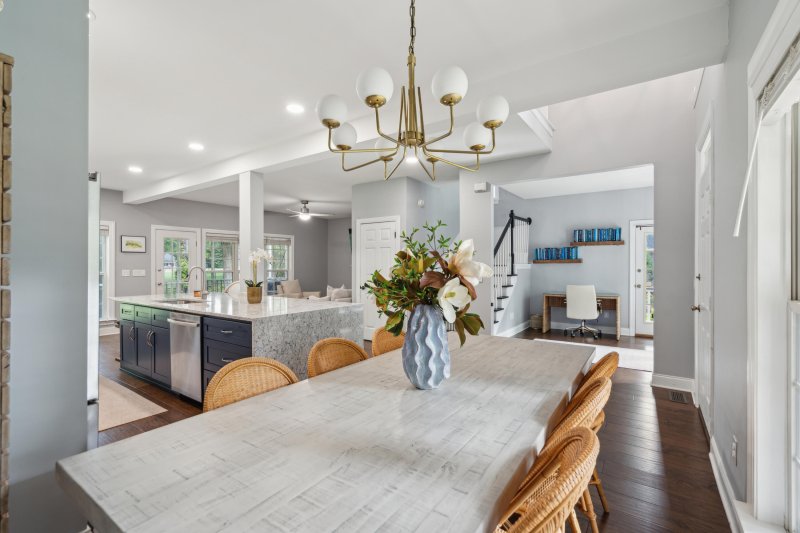
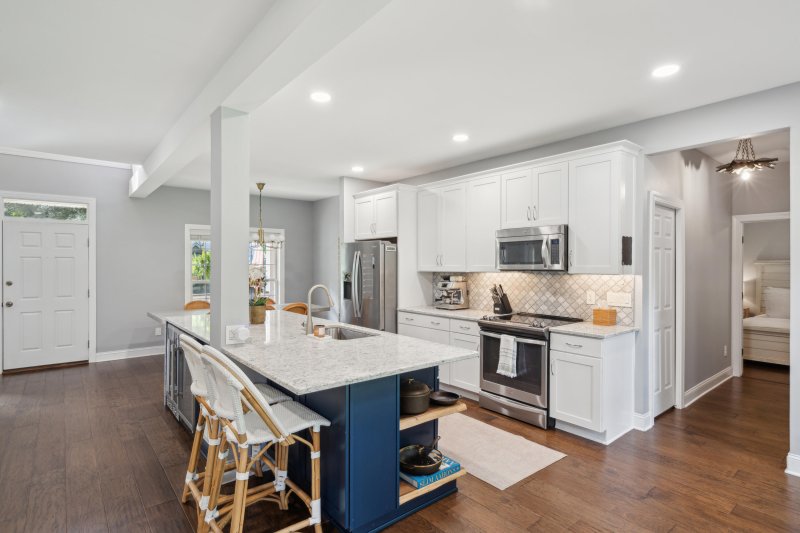
View All36 Photos

Stono Ferry
36
$730k
Remodeled KitchenCommunity PoolExpansive Backyard
Stono Ferry Lifestyle: Updated 5BR Home with Pool, Tennis, Golf Access
Stono Ferry
Remodeled KitchenCommunity PoolExpansive Backyard
5195 Forest Oaks Drive, Hollywood, SC 29449
$730,000
$730,000
203 views
20 saves
Does this home feel like a match?
Let us know — it helps us curate better suggestions for you.
Property Highlights
Bedrooms
5
Bathrooms
3
Property Details
Remodeled KitchenCommunity PoolExpansive Backyard
Nestled in the tranquil Stono Ferry community, this home boasts modern updates and timeless charm. Upon entering, you will be captivated by the expertly remodeled kitchen that opens to the dining and living areas. A striking quartz kitchen island is the centerpiece with built-in wine and beverage refrigerators.
Time on Site
5 months ago
Property Type
Residential
Year Built
1999
Lot Size
13,939 SqFt
Price/Sq.Ft.
N/A
HOA Fees
Request Info from Buyer's AgentProperty Details
Bedrooms:
5
Bathrooms:
3
Total Building Area:
2,529 SqFt
Property Sub-Type:
SingleFamilyResidence
Garage:
Yes
Stories:
2
School Information
Elementary:
E.B. Ellington
Middle:
Baptist Hill
High:
Baptist Hill
School assignments may change. Contact the school district to confirm.
Additional Information
Region
0
C
1
H
2
S
Lot And Land
Lot Features
0 - .5 Acre, On Golf Course
Lot Size Area
0.32
Lot Size Acres
0.32
Lot Size Units
Acres
Agent Contacts
List Agent Mls Id
27766
List Office Name
William Means Real Estate, LLC
List Office Mls Id
1318
List Agent Full Name
Meghan Chipley
Community & H O A
Community Features
Equestrian Center, Gated, Golf Course, Golf Membership Available, Park, Pool, Tennis Court(s), Trash
Room Dimensions
Bathrooms Half
0
Room Master Bedroom Level
Upper
Property Details
Directions
South On Highway 17, Left On Sc 162, Left Into Stono Ferry. Take A Right On Marshwood Drive Then A Left On Forest Oaks Drive. The Home Is On The Right.
M L S Area Major
13 - West of the Ashley beyond Rantowles Creek
Tax Map Number
2480400171
County Or Parish
Charleston
Property Sub Type
Single Family Detached
Architectural Style
Traditional
Construction Materials
Brick, Cement Siding
Exterior Features
Roof
Architectural
Other Structures
No
Parking Features
2 Car Garage, Attached
Exterior Features
Lawn Irrigation
Patio And Porch Features
Front Porch, Screened
Interior Features
Cooling
Central Air
Heating
Electric, Forced Air, Heat Pump
Flooring
Ceramic Tile, Wood
Room Type
Eat-In-Kitchen, Family, Laundry
Laundry Features
Laundry Room
Interior Features
Ceiling - Smooth, Kitchen Island, Walk-In Closet(s), Ceiling Fan(s), Eat-in Kitchen, Family
Systems & Utilities
Sewer
Public Sewer
Utilities
Charleston Water Service, Dominion Energy
Water Source
Public
Financial Information
Listing Terms
Cash, Conventional
Additional Information
Stories
2
Garage Y N
true
Carport Y N
false
Cooling Y N
true
Feed Types
- IDX
Heating Y N
true
Listing Id
25015345
Mls Status
Active
Listing Key
0154a68fc072e06c9cf8642075dadf79
Coordinates
- -80.155587
- 32.756192
Fireplace Y N
true
Parking Total
2
Carport Spaces
0
Covered Spaces
2
Standard Status
Active
Fireplaces Total
1
Source System Key
20250602140037757514000000
Attached Garage Y N
true
Building Area Units
Square Feet
Foundation Details
- Crawl Space
New Construction Y N
false
Property Attached Y N
false
Originating System Name
CHS Regional MLS
Showing & Documentation
Internet Address Display Y N
true
Internet Consumer Comment Y N
true
Internet Automated Valuation Display Y N
true
