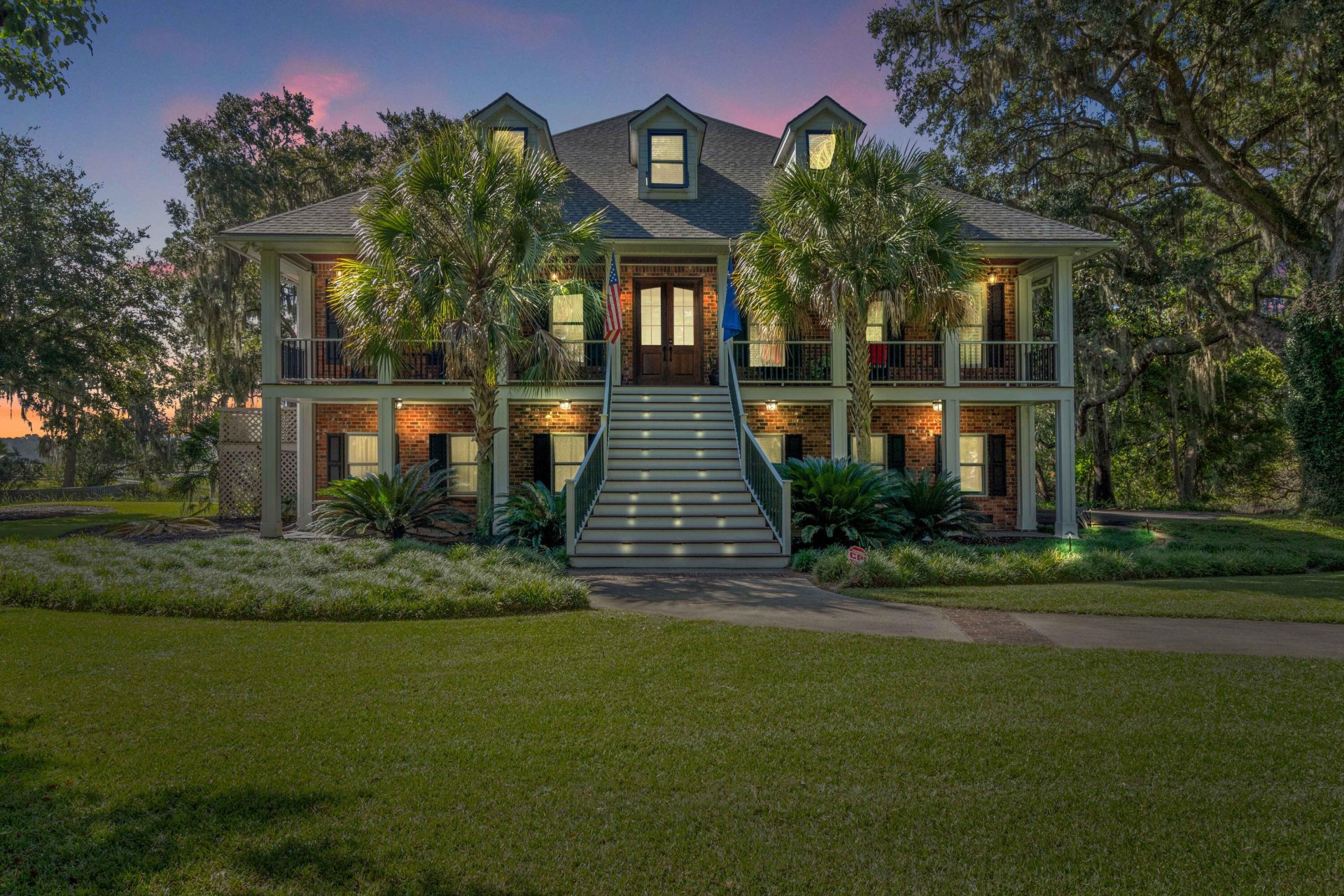
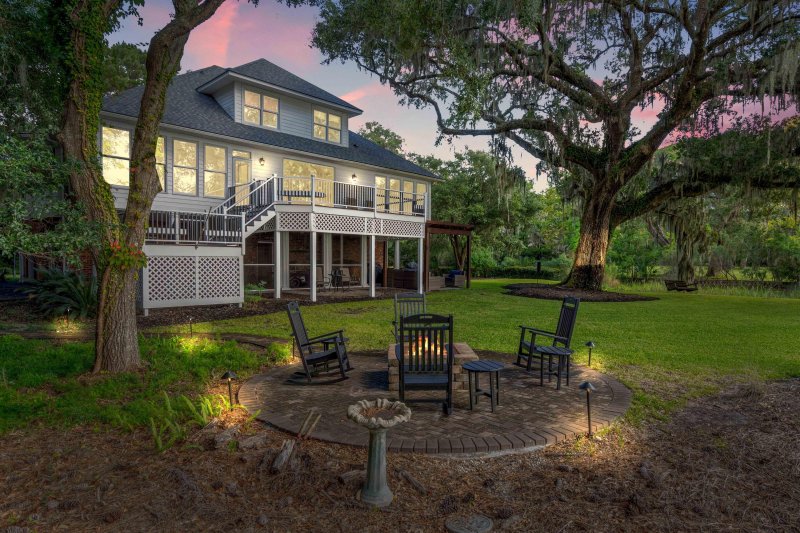
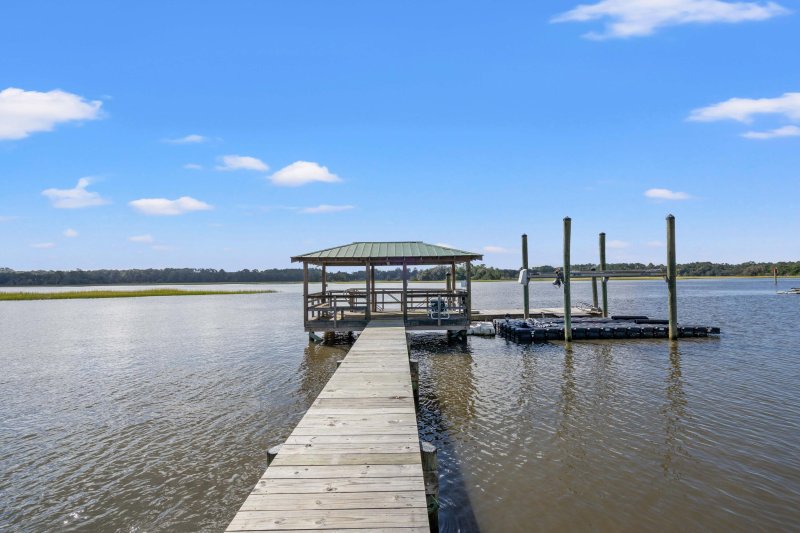
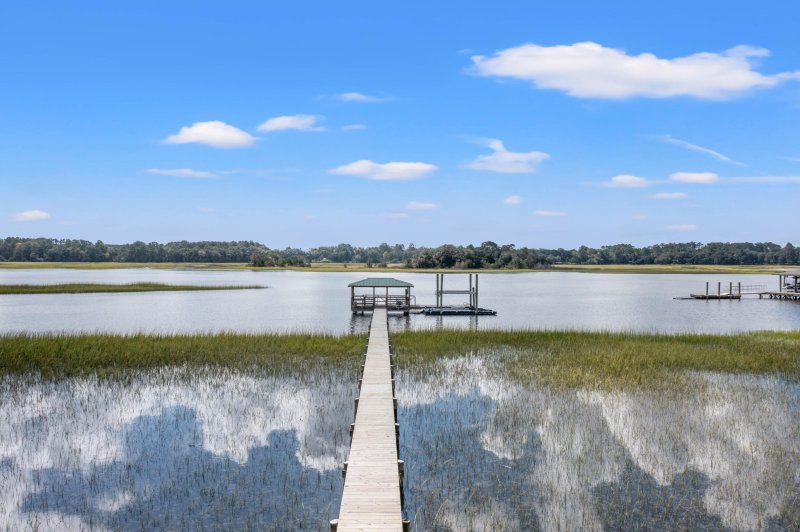
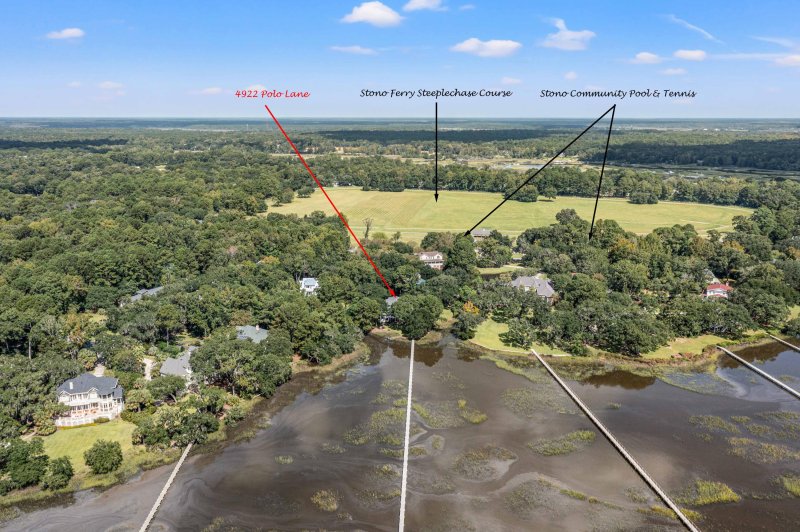

4922 Polo Lane in Plantation at Stono Ferry, Hollywood, SC
SOLD4922 Polo Lane, Hollywood, SC 29449
$1,795,000
$1,795,000
Sale Summary
Sold below asking price • Sold quickly
Does this home feel like a match?
Let us know — it helps us curate better suggestions for you.
Property Highlights
Bedrooms
4
Bathrooms
3
Water Feature
Marshfront, River Access, River Front, Waterfront - Deep
Property Details
This Property Has Been Sold
This property sold yesterday and is no longer available for purchase.
View active listings in Plantation at Stono Ferry →Privately nestled on a serene cul-de-sac within the gated community of The Plantation at Stono Ferry, this stately deep-water estate captures the essence of refined Lowcountry living. Positioned directly along the Intracoastal Waterway, the home offers an impressive deep-water dock complete with a pier head, floating dock, drive-up ramp, boat lift, electricity, and water--an exceptional feature that makes this property truly one of a kind.The four-bedroom, three-and-a-half-bath residence exudes timeless Southern charm and has been meticulously maintained. From the moment you step through the custom Sapele mahogany doors, you are greeted by sweeping views that create an immediate sense of calm and connection to the water.The home's interior blends classic craftsmanship with modern updates, highlighted by a recently renovated kitchen designed for both beauty and function. Thoughtfully reimagined with an open concept, the kitchen now captures abundant natural light and uninterrupted views, featuring custom maple cabinetry with red oak shelving, walnut countertops on the island, quartz countertops along the perimeter, Signature stainless steel appliances, a built-in beverage cooler, and a custom coffee bar. The breakfast nook, framed by windows and French doors, opens onto the back porch where you can enjoy morning coffee while overlooking the tranquil waterway.
Time on Site
1 month ago
Property Type
Residential
Year Built
1997
Lot Size
1.00 Acres
Price/Sq.Ft.
N/A
HOA Fees
Request Info from Buyer's AgentProperty Details
School Information
Additional Information
Region
Lot And Land
Agent Contacts
Community & H O A
Room Dimensions
Property Details
Exterior Features
Interior Features
Systems & Utilities
Financial Information
Additional Information
- IDX
- -80.14851
- 32.75148
- Raised
