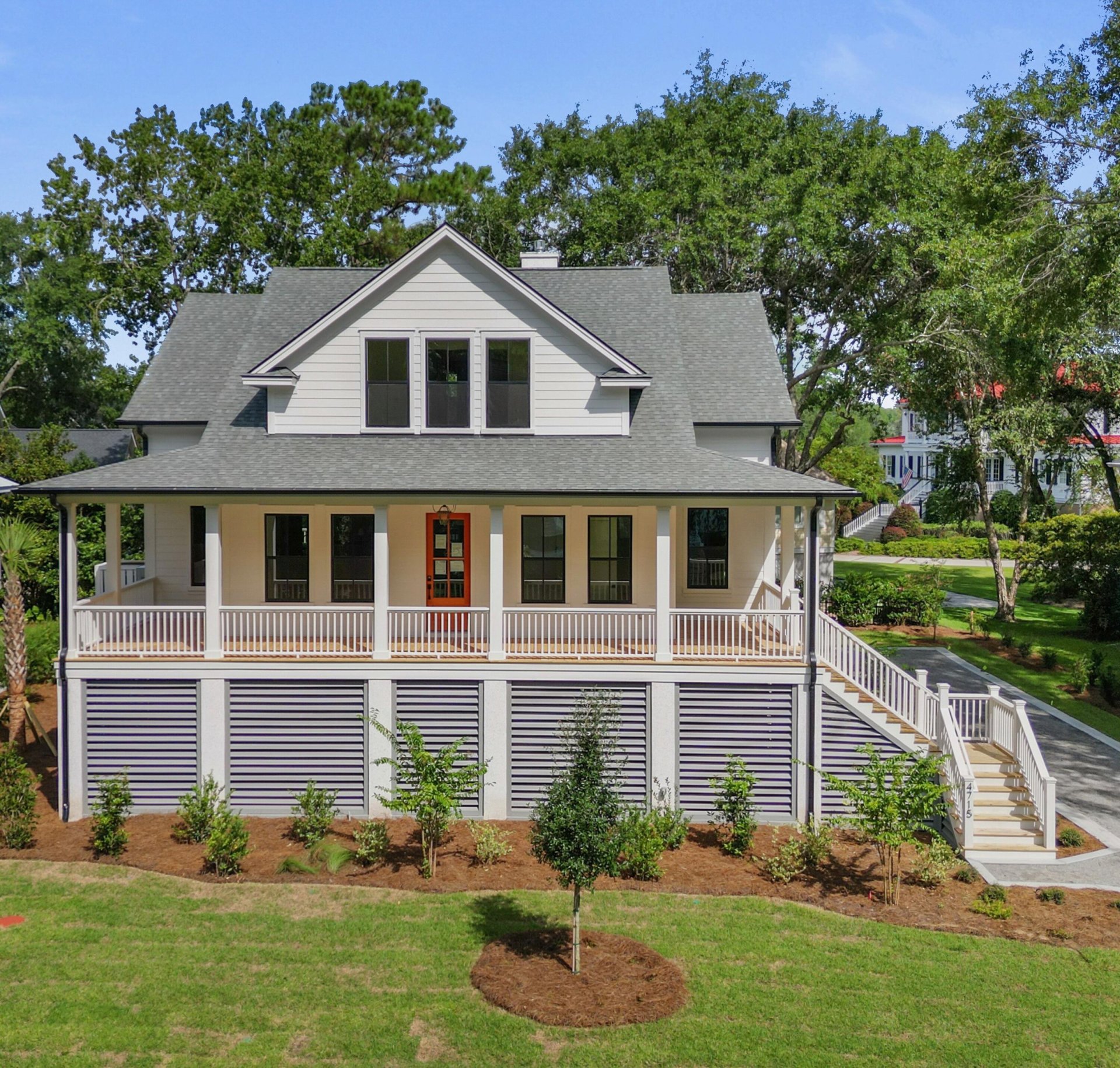
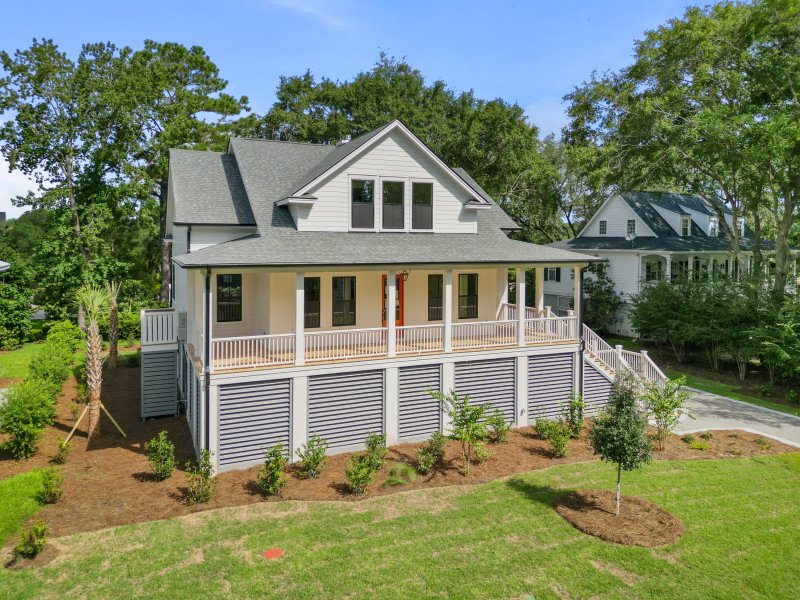
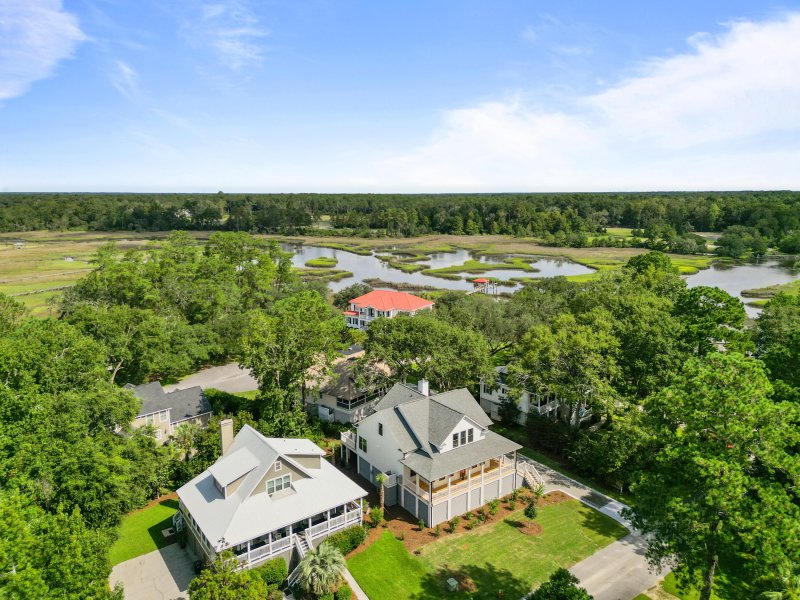
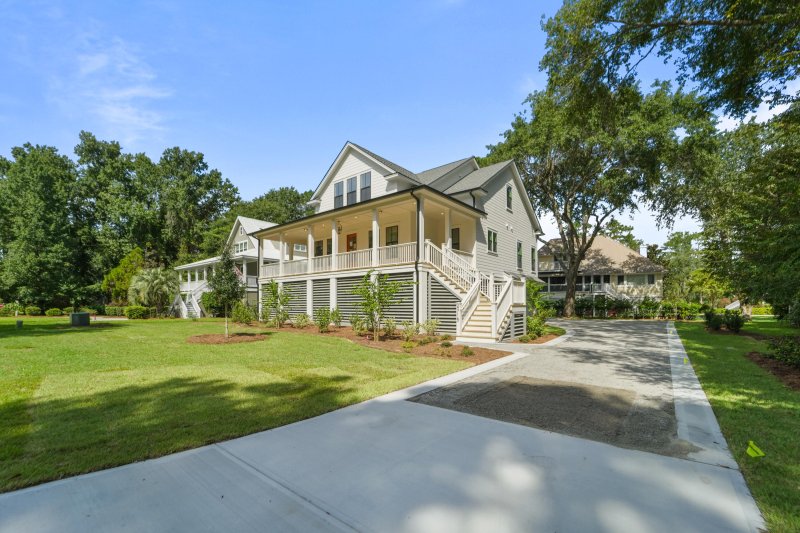
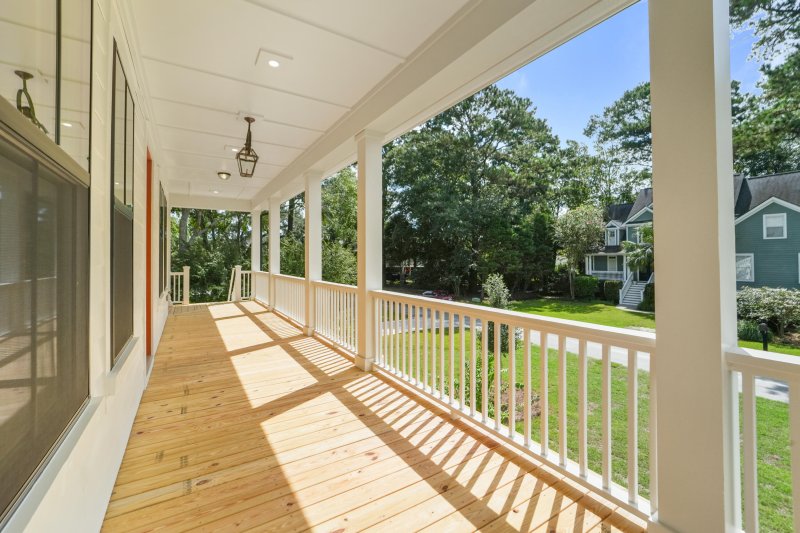

4715 Gold Cup Lane in Stono Ferry, Hollywood, SC
4715 Gold Cup Lane, Hollywood, SC 29449
$1,165,000
$1,165,000
Does this home feel like a match?
Let us know — it helps us curate better suggestions for you.
Property Highlights
Bedrooms
4
Bathrooms
3
Property Details
Welcome to this stunning 4 Bed / 3.5 Bath custom-built NEW CONSTRUCTION home in the coveted Stono Ferry community, set on a quiet cul-de-sac street and framed by professional landscaping! This 3,091 sq ft home features quality craftsmanship and authentic Lowcountry charm highlighted by the wraparound porch on the front of the home! Step inside to the foyer and immediately notice the open, airy floor plan and beautiful oak floors that run throughout the main living areas. A formal dining room to the left greets you and flows seamlessly into the expansive living room/kitchen. The spacious living room is an entertainer's dream and is anchored by a shiplap fireplace for the chilly months! There is also an elevator shaft installed that can service all three floors. Off of the living area thereis a large screened-in porch that overlooks the backyard with a connecting back deck, making this spot a great place to entertain and host cookouts! Guests can also use the half bath on the main living level.
Time on Site
3 months ago
Property Type
Residential
Year Built
2025
Lot Size
11,325 SqFt
Price/Sq.Ft.
N/A
HOA Fees
Request Info from Buyer's AgentProperty Details
School Information
Additional Information
Region
Lot And Land
Agent Contacts
Community & H O A
Room Dimensions
Property Details
Exterior Features
Interior Features
Systems & Utilities
Financial Information
Additional Information
- IDX
- -80.151122
- 32.760762
- Raised
