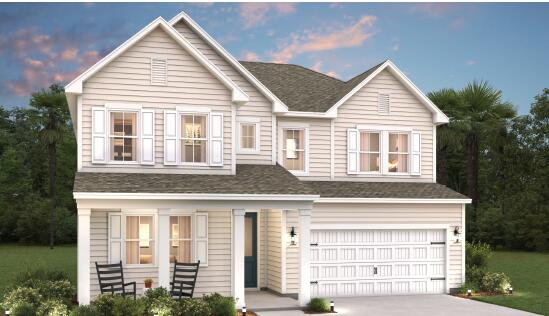
Stono Village
$610k
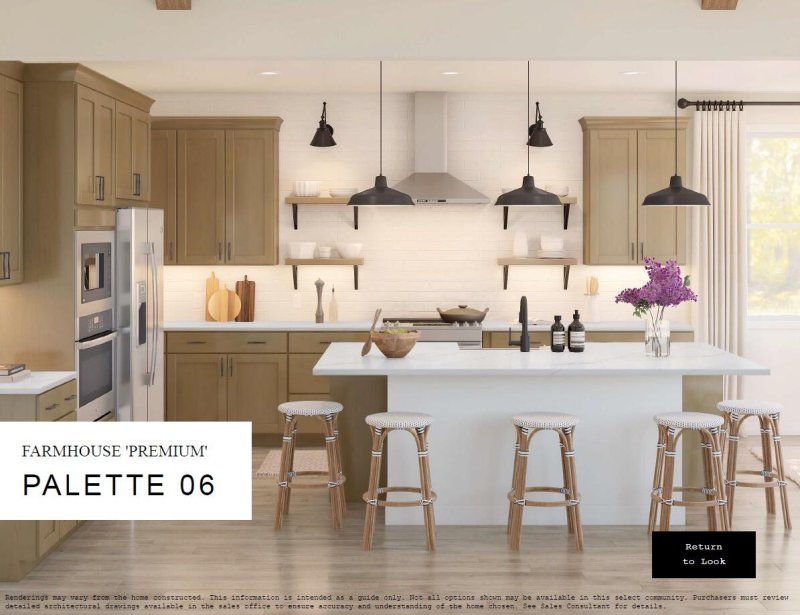
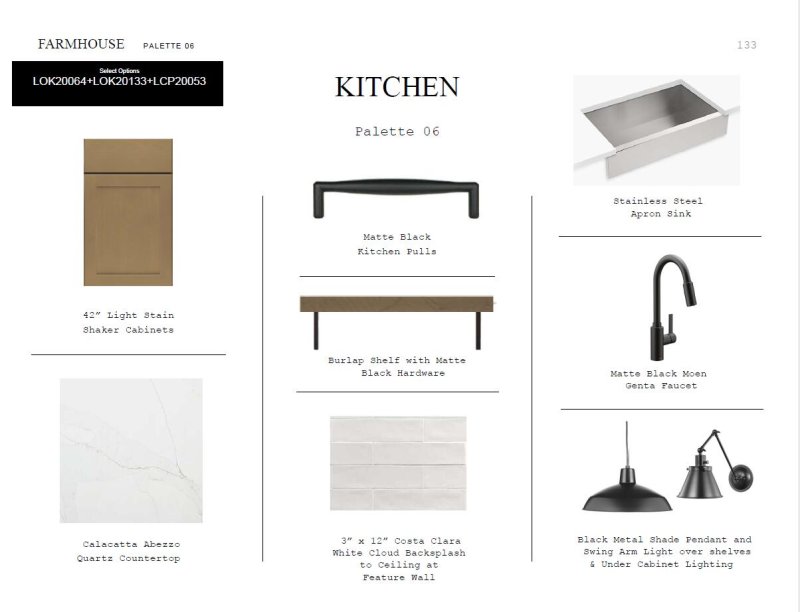
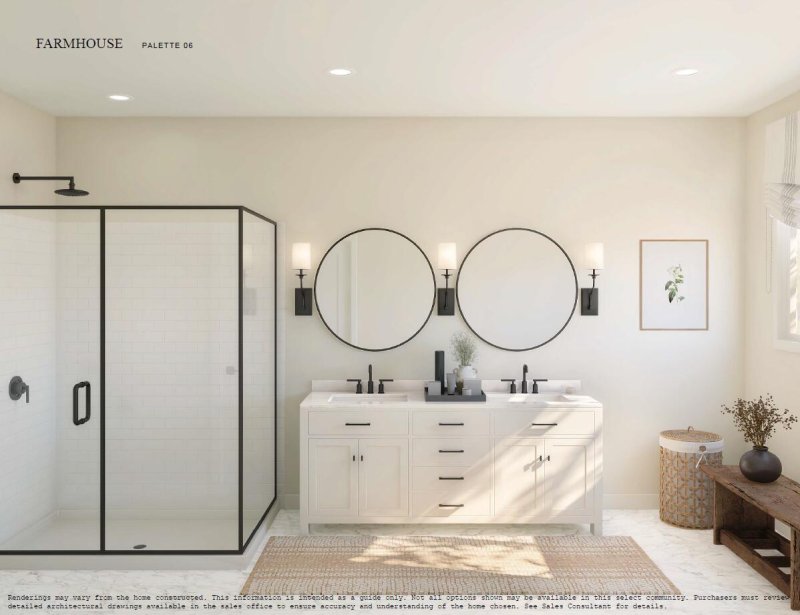
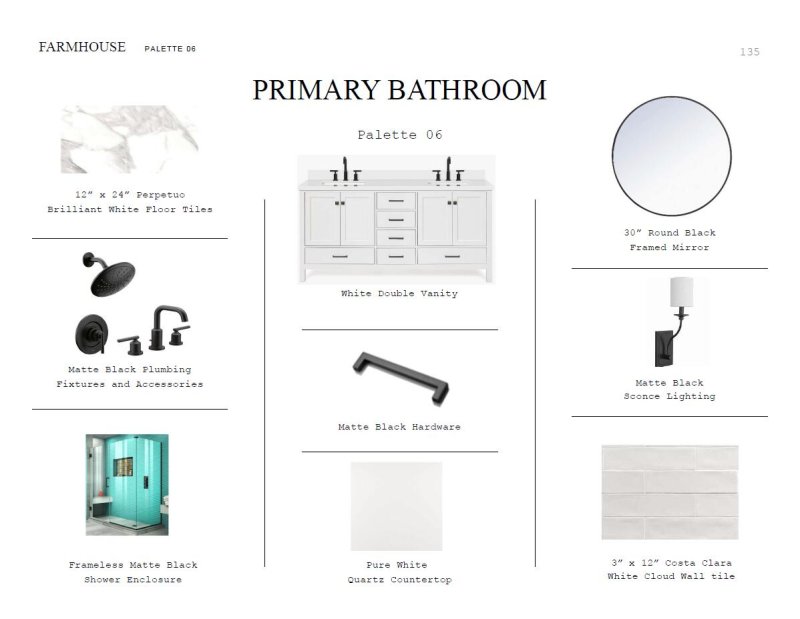
View All30 Photos

Stono Village
30
$610k
2066 Mcquire Lane 017 in Stono Village, Hollywood, SC
2066 Mcquire Lane 017, Hollywood, SC 29449
$609,900
$609,900
201 views
20 saves
Does this home feel like a match?
Let us know — it helps us curate better suggestions for you.
Property Highlights
Bedrooms
5
Bathrooms
3
Property Details
Under Construction - Ready January 2026! This Macon floorplan offers 5 bedrooms, 3 bathrooms, w/one of those bedrooms and bathrooms on the main floor. Upstairs features a primary suite with walk-in closet, double vanities, freestanding tub, and frameless glass shower, plus 3 secondary bedrooms and an oversized loft.
Time on Site
3 months ago
Property Type
Residential
Year Built
2025
Lot Size
5,662 SqFt
Price/Sq.Ft.
N/A
HOA Fees
Request Info from Buyer's AgentProperty Details
Bedrooms:
5
Bathrooms:
3
Total Building Area:
2,875 SqFt
Property Sub-Type:
SingleFamilyResidence
Garage:
Yes
Stories:
2
School Information
Elementary:
E.B. Ellington
Middle:
Baptist Hill
High:
Baptist Hill
School assignments may change. Contact the school district to confirm.
Additional Information
Region
0
C
1
H
2
S
Lot And Land
Lot Features
0 - .5 Acre
Lot Size Area
0.13
Lot Size Acres
0.13
Lot Size Units
Acres
Agent Contacts
List Agent Mls Id
39332
List Office Name
K. Hovnanian Homes
List Office Mls Id
9347
List Agent Full Name
Susan Stanford
Room Dimensions
Bathrooms Half
0
Room Master Bedroom Level
Upper
Property Details
Directions
Us 17 S / Savannah Hwy, Heading Towards Savannah. Turn Left Onto Sc 162 Toward Hollywood. Continue For 1.8 Miles. Community Will Be On The Right. Right Onto Mcquire Lane, Home On Right
M L S Area Major
13 - West of the Ashley beyond Rantowles Creek
Tax Map Number
0000000
County Or Parish
Charleston
Property Sub Type
Single Family Detached
Architectural Style
Traditional
Construction Materials
Cement Siding
Exterior Features
Roof
Architectural
Other Structures
No
Parking Features
2 Car Garage, Attached, Garage Door Opener
Exterior Features
Lawn Irrigation, Rain Gutters
Interior Features
Heating
Electric, Heat Pump
Flooring
Carpet, Ceramic Tile, Luxury Vinyl
Room Type
Great, Loft, Pantry
Laundry Features
Electric Dryer Hookup, Washer Hookup
Interior Features
Ceiling - Smooth, High Ceilings, Kitchen Island, Walk-In Closet(s), Great, Loft, Pantry
Systems & Utilities
Sewer
Public Sewer
Utilities
Charleston Water Service, Dominion Energy
Financial Information
Listing Terms
Cash, Conventional, FHA, VA Loan
Additional Information
Stories
2
Garage Y N
true
Carport Y N
false
Cooling Y N
true
Feed Types
- IDX
Heating Y N
true
Listing Id
25022253
Mls Status
Active
Listing Key
c7479aaaa67e866c600166084dea4db6
Unit Number
017
Coordinates
- -80.167526
- 32.761429
Fireplace Y N
true
Parking Total
2
Carport Spaces
0
Covered Spaces
2
Entry Location
Ground Level
Standard Status
Active
Fireplaces Total
1
Source System Key
20250813174224900543000000
Attached Garage Y N
true
Building Area Units
Square Feet
Foundation Details
- Slab
New Construction Y N
true
Property Attached Y N
false
Originating System Name
CHS Regional MLS
Showing & Documentation
Internet Address Display Y N
true
Internet Consumer Comment Y N
true
Internet Automated Valuation Display Y N
true
