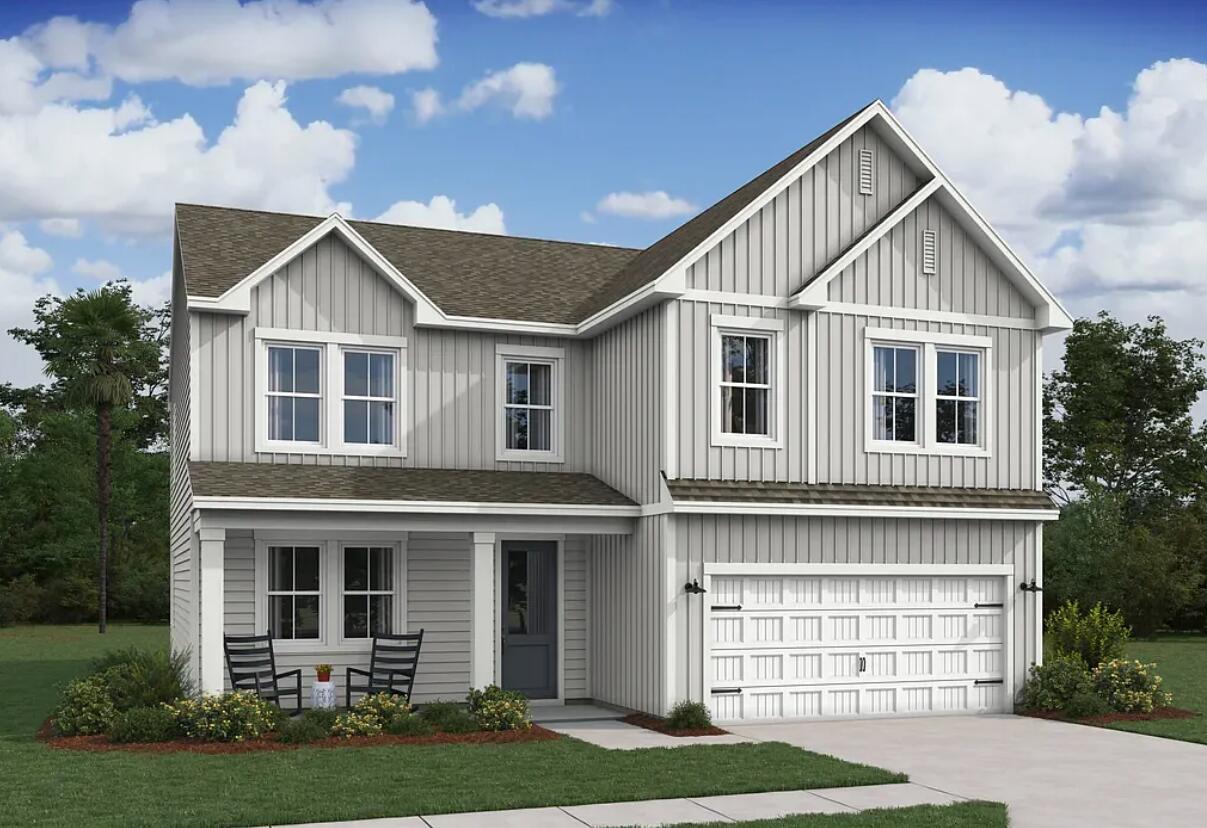
Stono Village
$590k
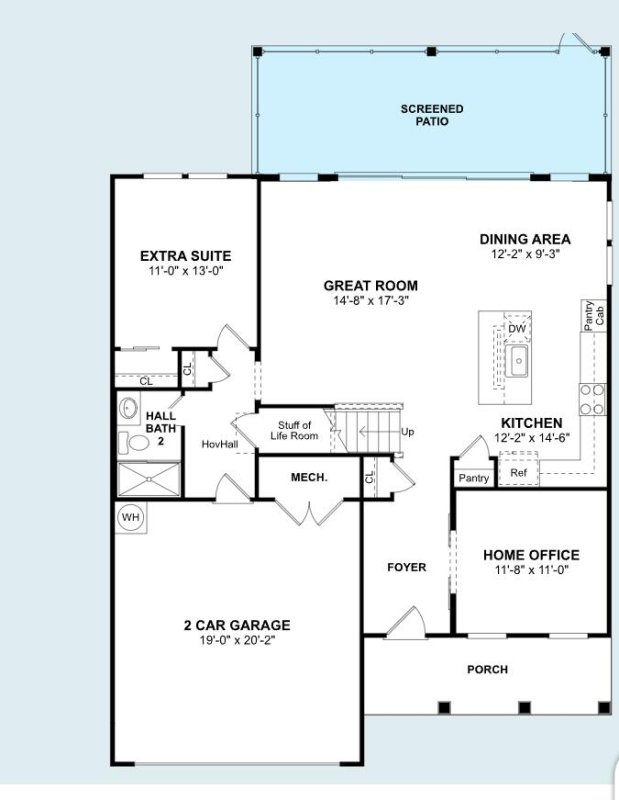
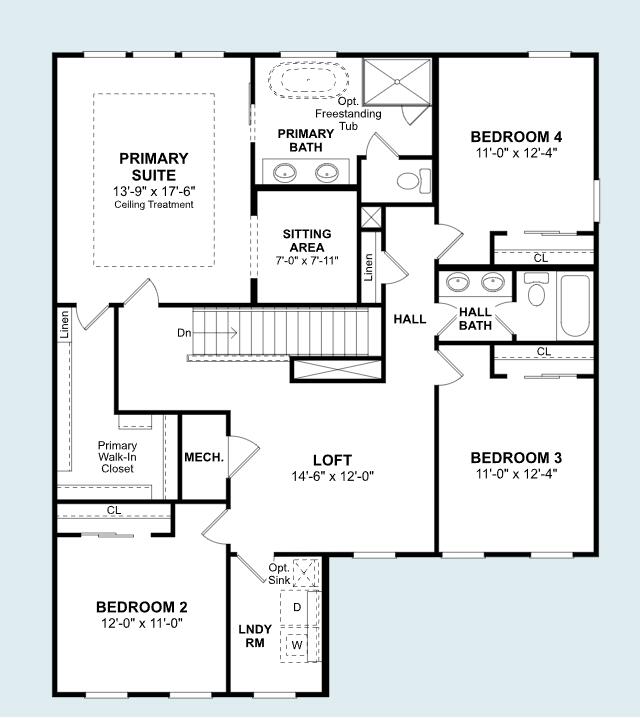
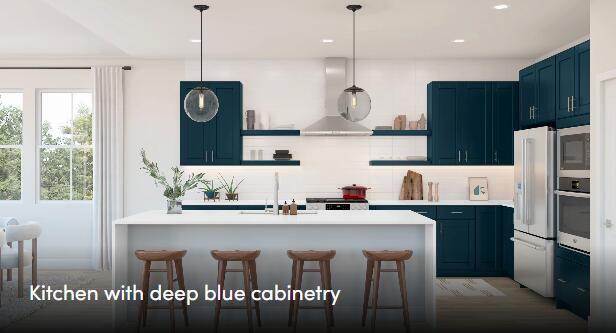
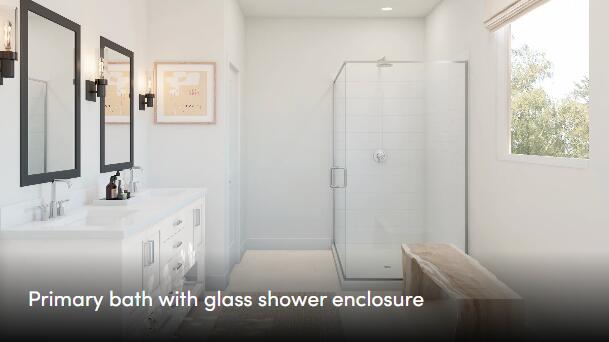
View All29 Photos

Stono Village
29
$590k
2054 Mcguire Lane 14 in Stono Village, Hollywood, SC
2054 Mcguire Lane 14, Hollywood, SC 29449
$589,900
$589,900
Does this home feel like a match?
Let us know — it helps us curate better suggestions for you.
Property Highlights
Bedrooms
5
Bathrooms
3
Property Details
Available December! Welcome to the Knoxville floorplan on Homesite 14 in Stono Village, the newest community in Hollywood, SC, just across from Stono Ferry Golf Course. This thoughtfully designed 5-bedroom, 3-bath home offers 2,797 square feet of stylish, functional living space.
Time on Site
4 months ago
Property Type
Residential
Year Built
2025
Lot Size
5,662 SqFt
Price/Sq.Ft.
N/A
HOA Fees
Request Info from Buyer's AgentListing Information
- LocationHollywood
- MLS #CHS2127287c52a5510e07f6f401ec9bcbea
- Stories2
- Last UpdatedNovember 10, 2025
Property Details
Bedrooms:
5
Bathrooms:
3
Total Building Area:
2,797 SqFt
Property Sub-Type:
SingleFamilyResidence
Garage:
Yes
Stories:
2
School Information
Elementary:
E.B. Ellington
Middle:
Baptist Hill
High:
Baptist Hill
School assignments may change. Contact the school district to confirm.
Additional Information
Region
0
C
1
H
2
S
Lot And Land
Lot Features
0 - .5 Acre
Lot Size Area
0.13
Lot Size Acres
0.13
Lot Size Units
Acres
Agent Contacts
List Agent Mls Id
39332
List Office Name
K. Hovnanian Homes
List Office Mls Id
9347
List Agent Full Name
Susan Stanford
Room Dimensions
Bathrooms Half
0
Room Master Bedroom Level
Upper
Property Details
Directions
From Us 17 S / Savannah Hwy, Heading Towards Savannah. Turn Left Onto Sc 162 Toward Hollywood. Continue For 1.8 Miles, Community / Home Will Be On The Right. Turn Right Onto Mcguire Lane
M L S Area Major
13 - West of the Ashley beyond Rantowles Creek
Tax Map Number
2470000510
County Or Parish
Charleston
Property Sub Type
Single Family Detached
Architectural Style
Traditional
Construction Materials
Cement Siding
Exterior Features
Roof
Architectural
Other Structures
No
Parking Features
2 Car Garage, Garage Door Opener
Exterior Features
Lawn Irrigation, Rain Gutters
Patio And Porch Features
Front Porch, Screened
Interior Features
Heating
Electric, Heat Pump
Flooring
Carpet, Ceramic Tile, Luxury Vinyl
Room Type
Foyer, Great, Laundry, Loft, Office, Pantry
Laundry Features
Electric Dryer Hookup, Washer Hookup, Laundry Room
Interior Features
Ceiling - Smooth, High Ceilings, Kitchen Island, Walk-In Closet(s), Entrance Foyer, Great, Loft, Office, Pantry
Systems & Utilities
Sewer
Public Sewer
Utilities
Charleston Water Service, Dominion Energy
Water Source
Public
Financial Information
Listing Terms
Cash, Conventional, FHA, VA Loan
Additional Information
Stories
2
Garage Y N
true
Carport Y N
false
Cooling Y N
true
Feed Types
- IDX
Heating Y N
true
Listing Id
25020098
Mls Status
Pending
Listing Key
2127287c52a5510e07f6f401ec9bcbea
Unit Number
14
Coordinates
- -80.167526
- 32.761429
Fireplace Y N
false
Parking Total
2
Carport Spaces
0
Covered Spaces
2
Entry Location
Ground Level
Standard Status
Pending
Source System Key
20250721203740413471000000
Building Area Units
Square Feet
Foundation Details
- Slab
New Construction Y N
true
Property Attached Y N
false
Originating System Name
CHS Regional MLS
Showing & Documentation
Internet Address Display Y N
true
Internet Consumer Comment Y N
true
Internet Automated Valuation Display Y N
true
Listing Information
- LocationHollywood
- MLS #CHS2127287c52a5510e07f6f401ec9bcbea
- Stories2
- Last UpdatedNovember 10, 2025
