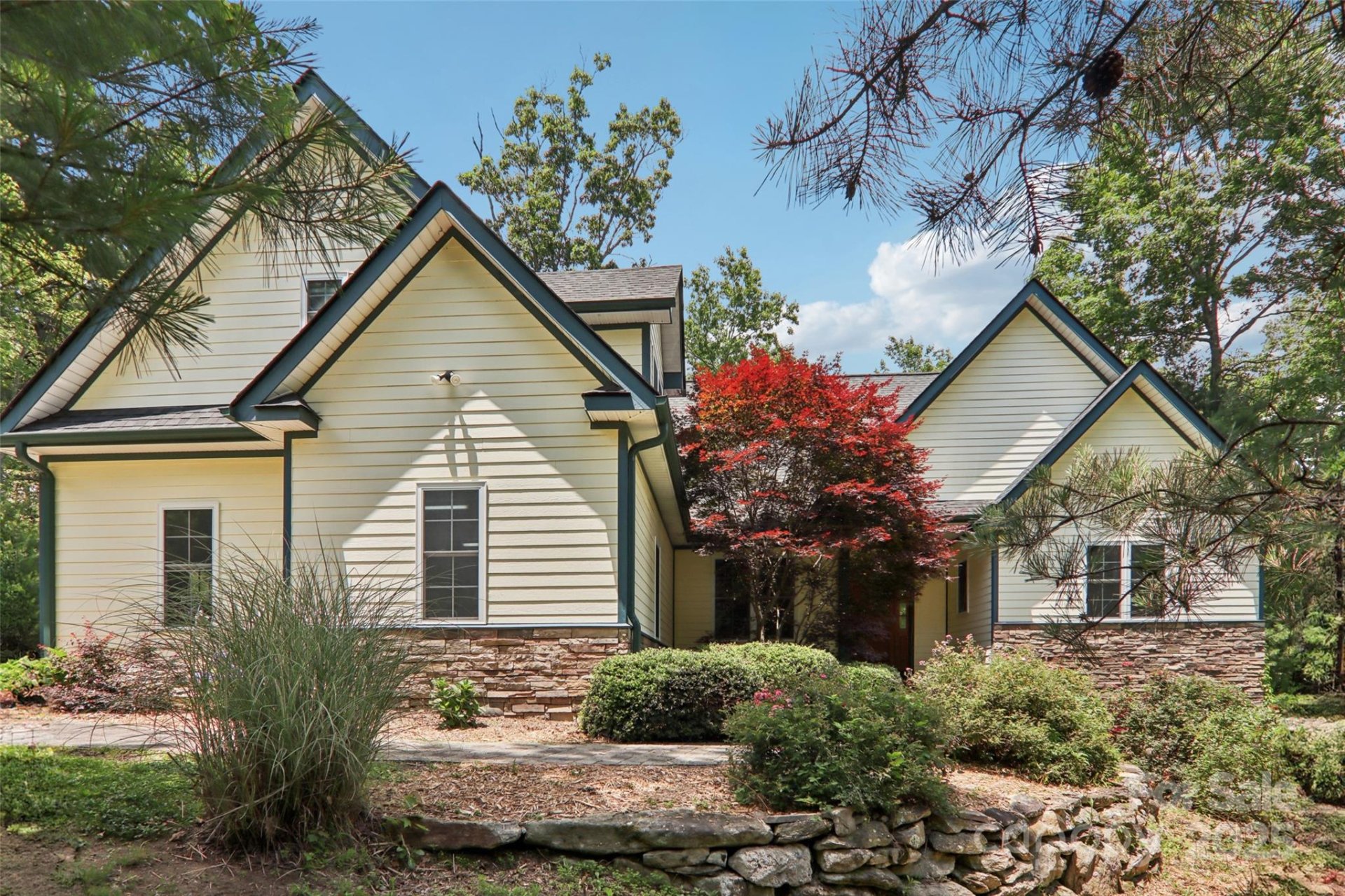
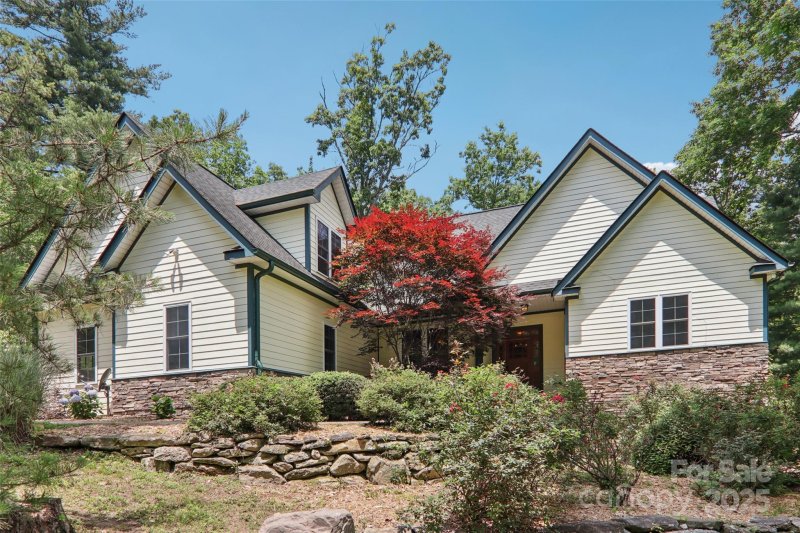
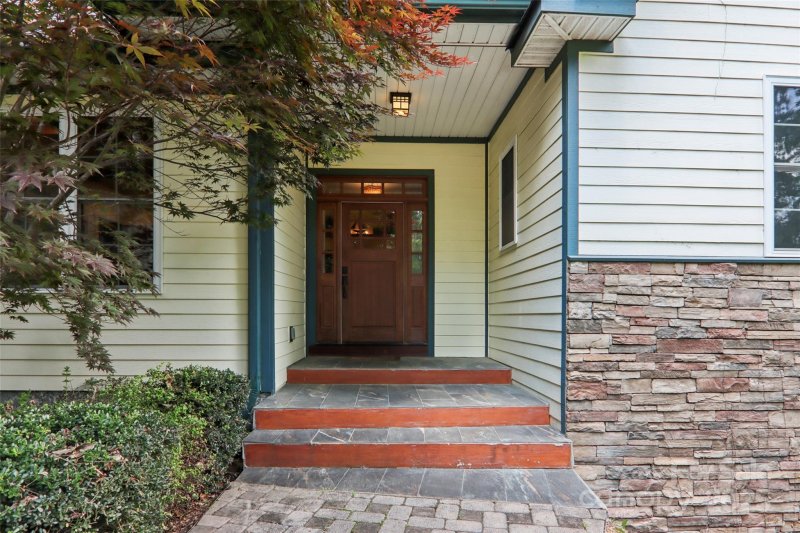
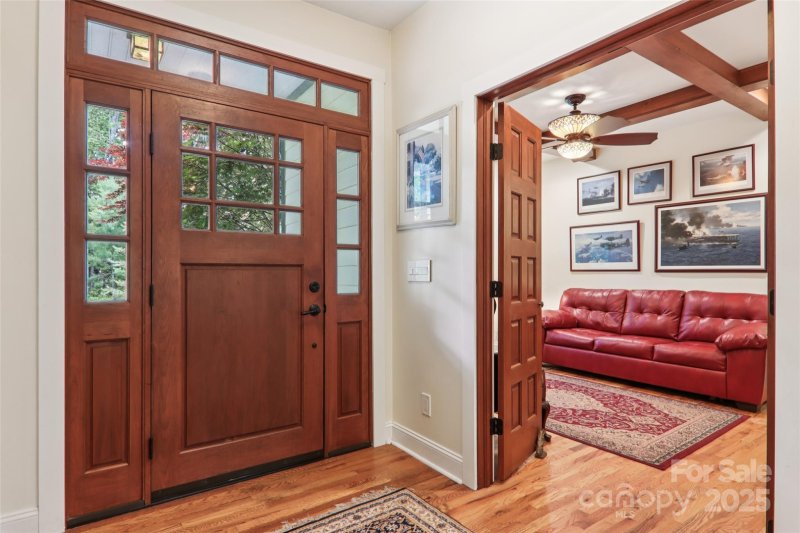
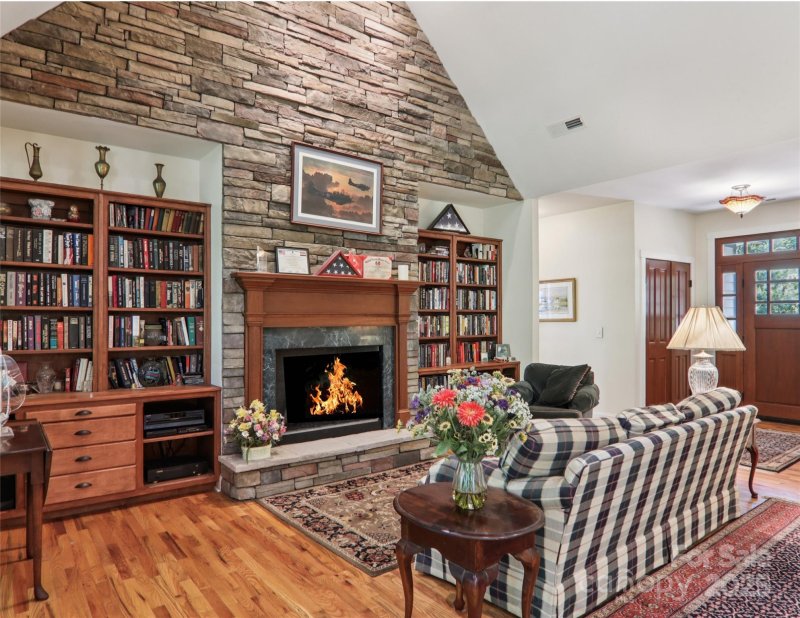
398 Falling Leaves Lane in Old Orchard, Hendersonville, NC
398 Falling Leaves Lane, Hendersonville, NC 28792
$995,000
$995,000
Does this home feel like a match?
Let us know — it helps us curate better suggestions for you.
Property Highlights
Bedrooms
3
Bathrooms
3
Living Area
2,746 SqFt
Property Details
This charming Arts and Crafts home is nestled in the quiet, gated community of Old Orchard. Designed for comfort and style, this property offers open-concept, main-level living with 2,328 square feet on the main floor and an additional 418-square-foot bonus room upstairs. From the moment you arrive, you’ll appreciate the craftsmanship, attention to detail, and thoughtful layout that makes this home both welcoming and functional. The entry begins with a gracious foyer that flows directly into the vaulted great room. Oak wood floors create warmth and continuity throughout, while the centerpiece of the room is a striking rock fireplace. Flanked on either side by built-in bookshelves, this fireplace not only provides a cozy focal point but also adds timeless architectural character. The vaulted ceiling adds volume and airiness to the room, making it ideal for both quiet evenings at home and larger gatherings. Throughout the home, you’ll find cherry doors that lend a rich, classic touch to every room. The kitchen is a chef’s delight, designed with cherry cabinetry that perfectly complements the granite countertops. Stainless steel appliances add modern convenience, including a wine fridge for entertaining and a spacious walk-in pantry for organization. Recent updates include a new refrigerator and microwave. Whether you are preparing a casual breakfast or hosting a gourmet dinner, this kitchen balances function with elegance. The primary suite is designed as a private retreat. With a tray ceiling, spacious walk-in closet, and spa-inspired bath, it offers the perfect escape at the end of the day. The ensuite bathroom features a double vanity with ample storage, a luxurious walk-in rainforest shower, and a jacuzzi tub that invites relaxation. Every detail contributes to a sense of comfort and refinement. The split-bedroom floor plan enhances privacy for both owners and guests. Two additional bedrooms are located on the opposite side of the home, and each features its own private bathroom. One of these guest rooms boasts a beautiful wood-beamed coffered ceiling, a striking design detail that elevates the space and creates a warm, inviting atmosphere. Adding even more versatility is the step-down sunroom. With tile floors and a wood-burning stove, this room can be enjoyed year-round. Large windows let in abundant natural light, and the space flows seamlessly to the back deck. The deck is outfitted with a gas grill hook-up, making outdoor dining and entertaining easy. From morning coffee to evening cookouts, this indoor-outdoor connection is one of the home’s highlights. Additional practical features include a tall crawlspace that provides ample storage options. Whether you need space for seasonal décor, hobby supplies, or gardening equipment, this home offers plenty of solutions to keep everything organized and out of sight.
Time on Site
3 months ago
Property Type
Residential
Year Built
2014
Lot Size
N/A
Price/Sq.Ft.
$362
HOA Fees
Request Info from Buyer's AgentProperty Details
School Information
Loading map...
Additional Information
Utilities
- Septic Installed
- Well
Lot And Land
Agent Contacts
- Palmetto Park Realty Team Fort Mill: 803.548.6123
Interior Details
- Heat Pump
- Zoned
- Tile
- Wood
- Inside
- Main Level
- Sink
- Breakfast Bar
- Built-in Features
- Open Floorplan
- Split Bedroom
- Storage
- Walk-In Closet(s)
- Walk-In Pantry
- Great Room
- Wood Burning Stove
- Other - See Remarks
Exterior Features
- Composition
- Hardboard Siding
- Stone
- Covered
- Deck
- Front Porch
Parking And Garage
- Driveway
Financial Information
Dwelling And Structure
- Arts and Crafts
Basement And Foundation
- Dirt Floor
- Storage Space
- Walk-Out Access
- Crawl Space
- Other - See Remarks
Zoning And Restrictions
Square Footage And Levels
- 1 Story/F.R.O.G.
Additional C A R Information
- Architectural Review
- Building
- Deed
- Subdivision
IDX information is provided exclusively for consumers' personal, non-commercial use only; it may not be used for any purpose other than to identify prospective properties consumers may be interested in purchasing. Data is deemed reliable but is not guaranteed accurate by the MLS GRID. Use of this site may be subject to an end user license agreement. Based on information submitted to the MLS GRID as of Fri, Sep 5, 2025. All data is obtained from various sources and may not have been verified by broker or MLS GRID. Supplied Open House Information is subject to change without notice. All information should be independently reviewed and verified for accuracy. Properties may or may not be listed by the office/agent presenting the information. Some IDX listings have been excluded from this website. Any use by you of search facilities of data on the site, other than by a consumer looking to purchase real estate, is prohibited. DMCA Notice: Palmetto Park Realty respects the intellectual property rights of others. If you believe that your work has been copied in a way that constitutes copyright infringement, please provide our designated agent with written notice containing the following information: (1) identification of the copyrighted work claimed to have been infringed; (2) identification of the material that is claimed to be infringing; (3) your contact information; (4) a statement that you have a good faith belief that use of the material is not authorized; and (5) a statement that the information in the notification is accurate and you are authorized to act on behalf of the copyright owner. Please send DMCA notices to: [email protected]