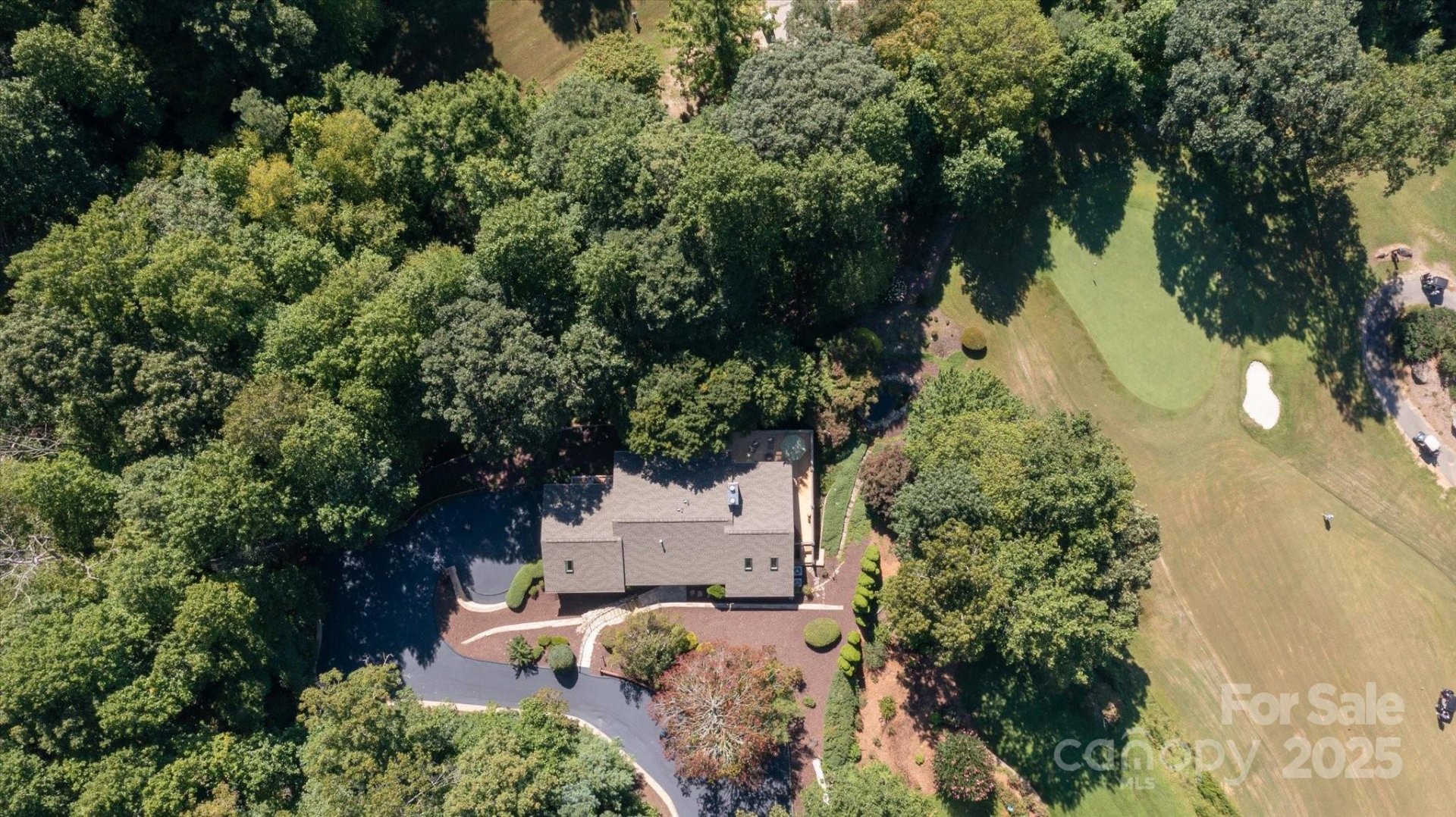
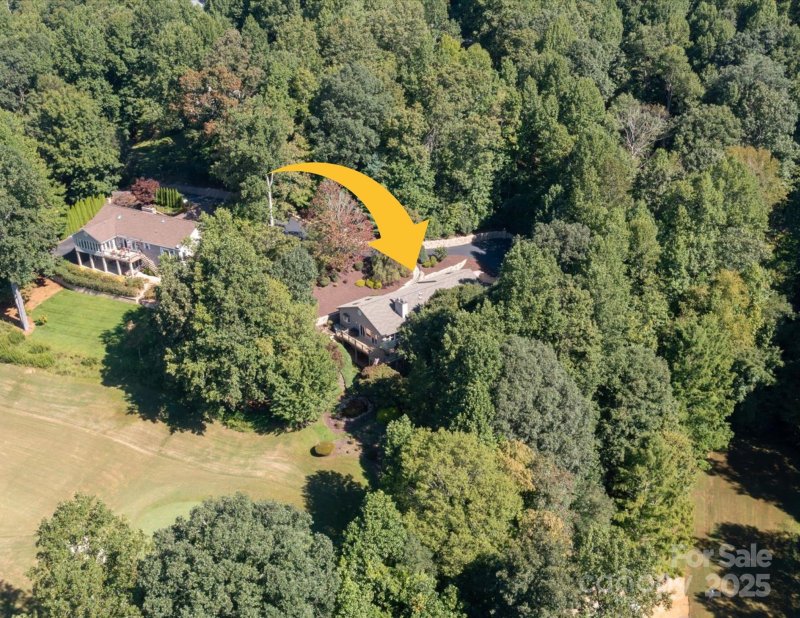
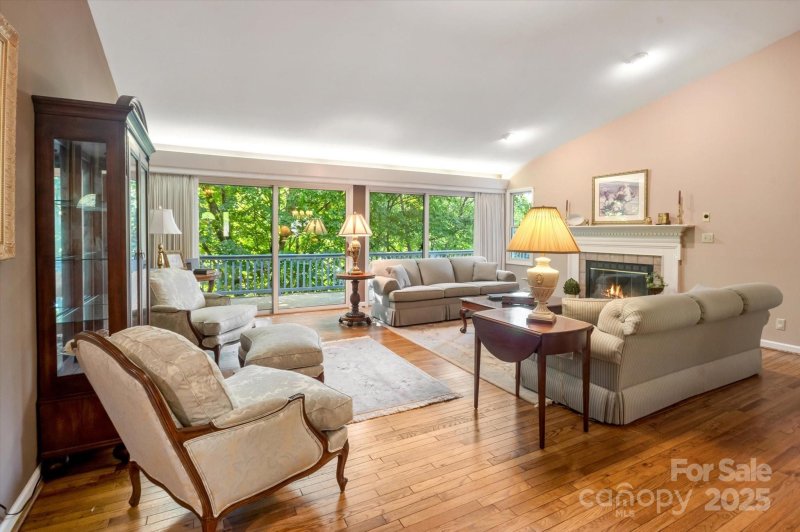
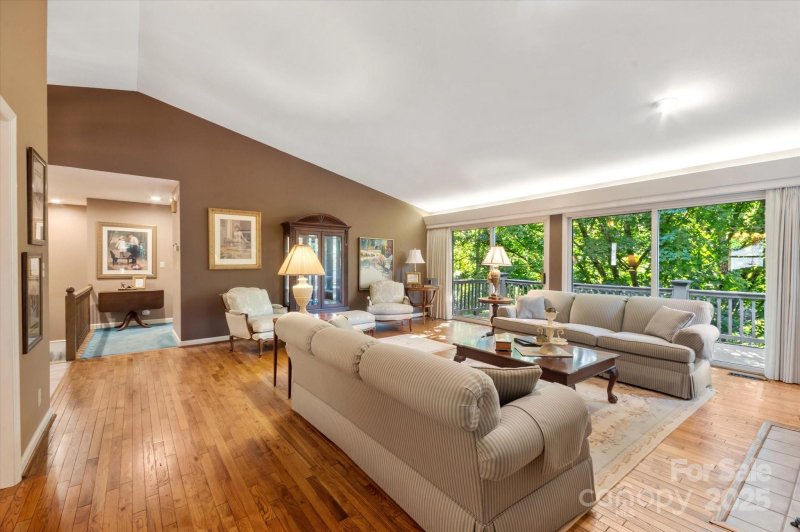
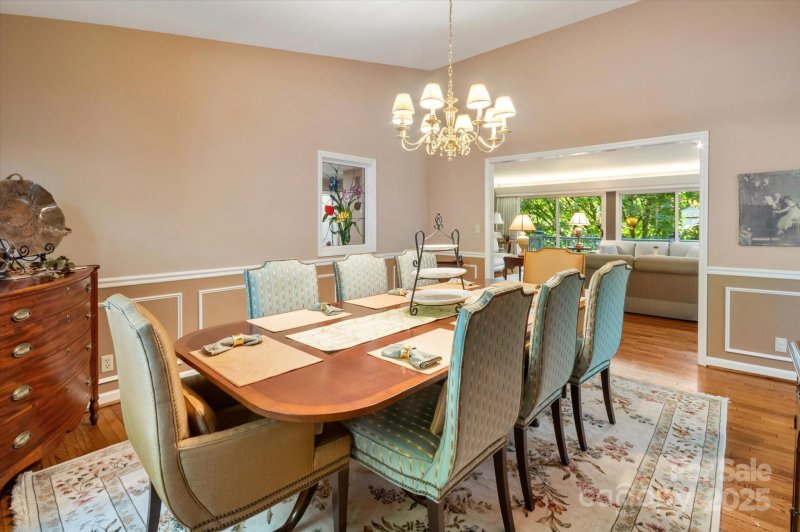
2240 E Cumming Woods Lane in Cummings Cove, Hendersonville, NC
2240 E Cumming Woods Lane, Hendersonville, NC 28739
$950,000
$950,000
Does this home feel like a match?
Let us know — it helps us curate better suggestions for you.
Property Highlights
Bedrooms
3
Bathrooms
3
Living Area
4,282 SqFt
Property Details
Tucked away in the Prestigious, Gated enclave of Cummings Cove Golf & Country Club, this Mountain Retreat offers a Rare Balance of Privacy, Natural Beauty, and Refined Living. Set just off the 4th Green and 5th Tee Box, the residence frames Sweeping Views of Manicured Fairways against the backdrop of North Carolina’s Four Spectacular Seasons. From the moment you step inside, the home unfolds with a sense of Ease and Sophistication. The Main Level welcomes you with Sunlit Rooms designed for both Comfort and Entertaining. The Formal Living Room is anchored by a Classic Wood-Burning Fireplace & opens seamlessly to a Wall of Glass Doors and a Wrap-Around Deck that blurs the lines between indoor and outdoor living. At the heart of the home, the Kitchen inspires gathering with a Generous Island crowned by a Gas Cooktop, a Breakfast Bar for morning coffee, 2 Skylights for Bright Light, Custom Wood Cabinets, & a Charming Garden Window over the kitchen sink that perfectly frames the Landscaped Grounds. The Family Room is Open Floor Plan and offers a Wood Burning Fireplace & Golf Course Views. The Main Primary En Suite on the Main Level is a Private Sanctuary—complete with its own Deck, Dual Walk-In Closets, Dual Vanities, a Soaking Tub, and Separate Shower. An Elegant Office, framed by Picture-Perfect Views, provides a serene space to work or reflect. Just outside the office, a Electric Dumbwaiter can help you maneuver moving items between floors. The Attic Fan will allow you to enjoy the wonderful weather that NC has to offer. On the Lower Basement Level, the home continues to impress with a Fully Finished Retreat designed for leisure. A Recreation Room with Wet Bar flows into a Welcoming Great Room that Opens to a Private Patio shared with the Second Primary En Suite. A Glassed Three-Season Room becomes a showpiece with its Custom Wood-Burning Fireplace and Uninterrupted Views, inviting you to relax year-round. A Third Bedroom and Full Bath offer Comfort for Guests, while the Well-Appointed Laundry Room provides space for both function and storage. Even the Oversized garage is thoughtfully designed—offering a storage room, space for a golf cart, and a workshop area. Outside, the Nearly Three-Quarter-Acre Lot is a natural extension of the home’s serenity, with Mature Trees, Curated Landscaping, and a Tranquil Goldfish Pond that reflects the golden light of sunset. Cummings Cove is a Very Active Lifestyle Community with Resort Style Amenities: Golf, Pro Shop, Tennis, Pickleball, Bocce Ball, Fitness Center, Heated Pool & Spa, Community Garden, Dog Park, Club House and Numerous Social Clubs. Beyond the Gates of Cummings Cove, this location is as convenient as it is enchanting. Just a Short Drive away, Downtown Hendersonville offers Boutique Shopping, Breweries, Wineries, Acclaimed Restaurants, and Year-Round Entertainment, along with Top-Notch Medical Facilities. To the west, Brevard beckons with the natural wonders of Dupont State Forest and Pisgah National Forest, where Hiking Trails and Waterfalls create endless opportunities for adventure. And only a half hour away, Asheville delights with its celebrated Arts Scene, Vibrant Nightlife, Chef-Driven Dining, and Eclectic Shopping.
Time on Site
3 months ago
Property Type
Residential
Year Built
1990
Lot Size
N/A
Price/Sq.Ft.
$222
HOA Fees
Request Info from Buyer's AgentProperty Details
School Information
Loading map...
Additional Information
Utilities
- Septic Installed
- Electricity Connected
- Natural Gas
- Satellite Internet Available
- Underground Power Lines
- Underground Utilities
- City
Lot And Land
- On Golf Course
- Paved
- Pond(s)
- Wooded
Agent Contacts
- Palmetto Park Realty Team Fort Mill: 803.548.6123
Interior Details
- Central
- Forced Air
- Natural Gas
- Carpet
- Tile
- Wood
- Electric Dryer Hookup
- In Basement
- Utility Room
- Inside
- Laundry Chute
- Laundry Room
- Lower Level
- Sink
- Washer Hookup
- Breakfast Bar
- Entrance Foyer
- Garden Tub
- Kitchen Island
- Open Floorplan
- Split Bedroom
- Storage
- Walk-In Closet(s)
- Wet Bar
- Family Room
- Living Room
- Wood Burning
Exterior Features
- Architectural Shingle
- Vinyl
- Covered
- Deck
- Front Porch
- Glass Enclosed
- Patio
- Porch
- Wrap Around
Parking And Garage
- Driveway
- Attached Garage
- Garage Door Opener
- Garage Faces Side
Waterfront And View
- Golf Course
Financial Information
Dwelling And Structure
- Ranch
Basement And Foundation
- Exterior Entry
- Finished
- Interior Entry
- Storage Space
- Walk-Out Access
- Walk-Up Access
- Slab
Zoning And Restrictions
Square Footage And Levels
- One
Additional C A R Information
- Architectural Review
- Building
- Deed
- Manufactured Home Not Allowed
IDX information is provided exclusively for consumers' personal, non-commercial use only; it may not be used for any purpose other than to identify prospective properties consumers may be interested in purchasing. Data is deemed reliable but is not guaranteed accurate by the MLS GRID. Use of this site may be subject to an end user license agreement. Based on information submitted to the MLS GRID as of Mon, Dec 1, 2025. All data is obtained from various sources and may not have been verified by broker or MLS GRID. Supplied Open House Information is subject to change without notice. All information should be independently reviewed and verified for accuracy. Properties may or may not be listed by the office/agent presenting the information. Some IDX listings have been excluded from this website. Any use by you of search facilities of data on the site, other than by a consumer looking to purchase real estate, is prohibited. DMCA Notice: Palmetto Park Realty respects the intellectual property rights of others. If you believe that your work has been copied in a way that constitutes copyright infringement, please provide our designated agent with written notice containing the following information: (1) identification of the copyrighted work claimed to have been infringed; (2) identification of the material that is claimed to be infringing; (3) your contact information; (4) a statement that you have a good faith belief that use of the material is not authorized; and (5) a statement that the information in the notification is accurate and you are authorized to act on behalf of the copyright owner. Please send DMCA notices to: [email protected]