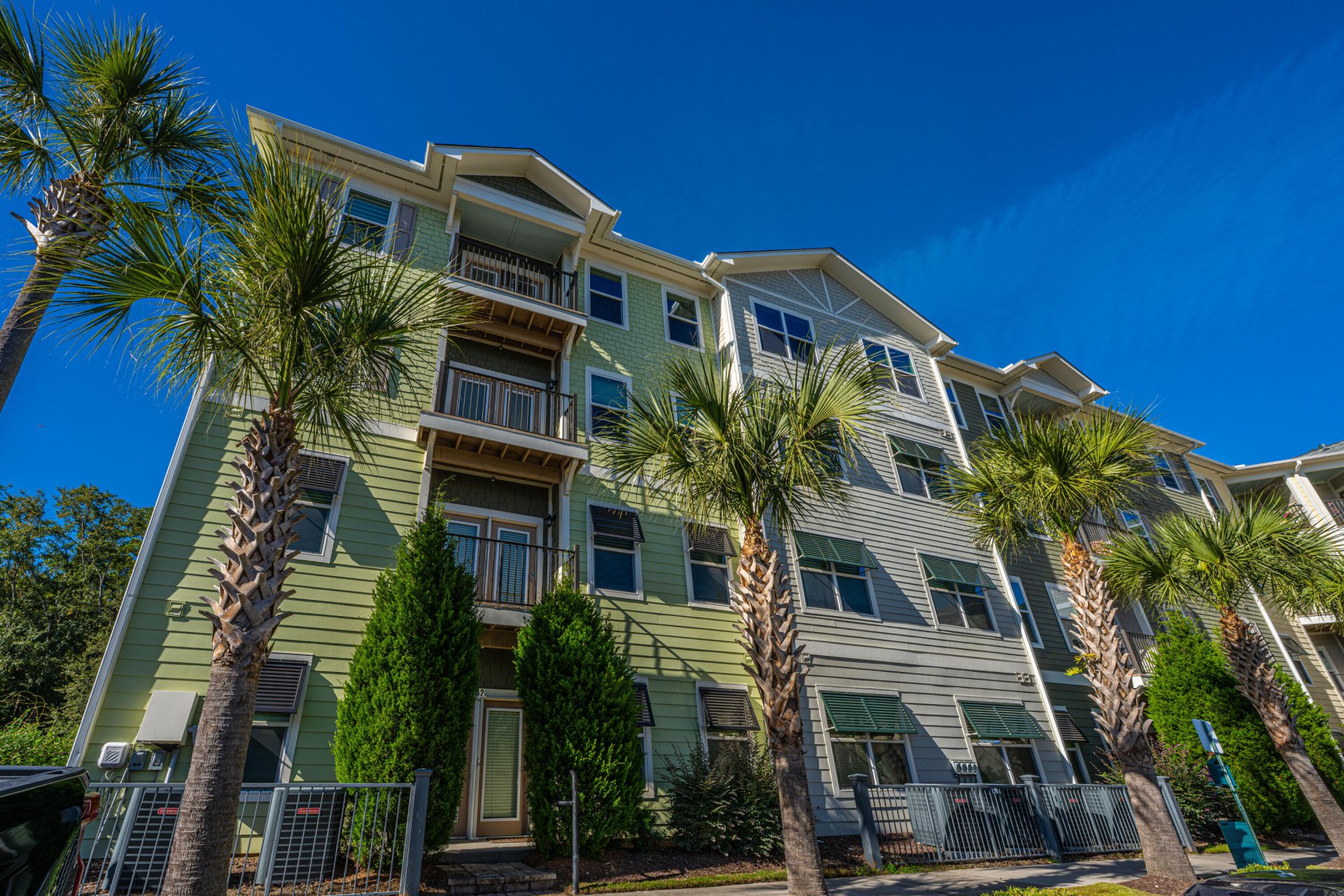
Bowen
$315k




View All47 Photos

Bowen
47
$315k
7402 Bowen Corner Avenue in Bowen, Hanahan, SC
7402 Bowen Corner Avenue, Hanahan, SC 29410
$315,000
$315,000
203 views
20 saves
Does this home feel like a match?
Let us know — it helps us curate better suggestions for you.
Property Highlights
Bedrooms
2
Bathrooms
2
Property Details
This 4th-floor corner end-unit condo with private balcony & elevator access offers more than you can imagine!! With an abundance of natural light throughout yet still private & cozy, this home features an open floorplan layout with 2 generously sized bedrooms separated by the main living area. The Master Suite features a large walk-in closet with custom shelving & storage & a roomy Master Bathroom with dual-sink granite top vanity & large custom tiled shower!
Time on Site
2 weeks ago
Property Type
Residential
Year Built
2020
Lot Size
N/A
Price/Sq.Ft.
N/A
HOA Fees
Request Info from Buyer's AgentProperty Details
Bedrooms:
2
Bathrooms:
2
Total Building Area:
1,135 SqFt
Property Sub-Type:
Townhouse
Stories:
1
School Information
Elementary:
Bowens Corner Elementary
Middle:
Hanahan
High:
Hanahan
School assignments may change. Contact the school district to confirm.
Additional Information
Region
0
C
1
H
2
S
Lot And Land
Lot Features
0 - .5 Acre, Level
Lot Size Area
0
Lot Size Acres
0
Lot Size Units
Acres
Agent Contacts
List Agent Mls Id
13601
List Office Name
Carolina One Real Estate
List Office Mls Id
1194
List Agent Full Name
Terri Hartig
Community & H O A
Security Features
Fire Sprinkler System
Community Features
Boat Ramp, Dog Park, Fitness Center, Lawn Maint Incl, Park, Pool, Trash, Walk/Jog Trails
Property Details
Directions
From I-526: Take N. Rhett Ave (exit 19) & Turn Left. Turn Left Onto Tanner Ford Blvd. Turn Left Onto Bowen Pier Drive Then Left Onto Bowen Corner Ave.
M L S Area Major
71 - Hanahan
Tax Map Number
2651609029
Structure Type
Condo Regime, Condominium, High Rise
County Or Parish
Berkeley
Property Sub Type
Single Family Attached
Construction Materials
Cement Siding
Exterior Features
Roof
Architectural
Other Structures
No
Parking Features
Off Street
Exterior Features
Balcony, Lawn Irrigation
Interior Features
Cooling
Central Air
Heating
Central, Electric
Flooring
Carpet, Ceramic Tile, Luxury Vinyl
Room Type
Formal Living, Laundry, Separate Dining
Laundry Features
Electric Dryer Hookup, Washer Hookup, Laundry Room
Interior Features
Ceiling - Smooth, High Ceilings, Elevator, Kitchen Island, Walk-In Closet(s), Ceiling Fan(s), Formal Living, Separate Dining
Systems & Utilities
Sewer
Public Sewer
Utilities
Dominion Energy
Water Source
Public
Financial Information
Listing Terms
Any, Cash, Conventional
Additional Information
Stories
1
Garage Y N
false
Carport Y N
false
Cooling Y N
true
Feed Types
- IDX
Heating Y N
true
Listing Id
25029947
Mls Status
Active
City Region
The McKelvey Condominiums
Listing Key
62183b9ef78a7e49d5bd440434b24e43
Coordinates
- -80.004208
- 32.932073
Fireplace Y N
false
Carport Spaces
0
Covered Spaces
0
Standard Status
Active
Source System Key
20251104203013220289000000
Building Area Units
Square Feet
Foundation Details
- Slab
New Construction Y N
false
Property Attached Y N
true
Originating System Name
CHS Regional MLS
Showing & Documentation
Internet Address Display Y N
true
Internet Consumer Comment Y N
true
Internet Automated Valuation Display Y N
true
