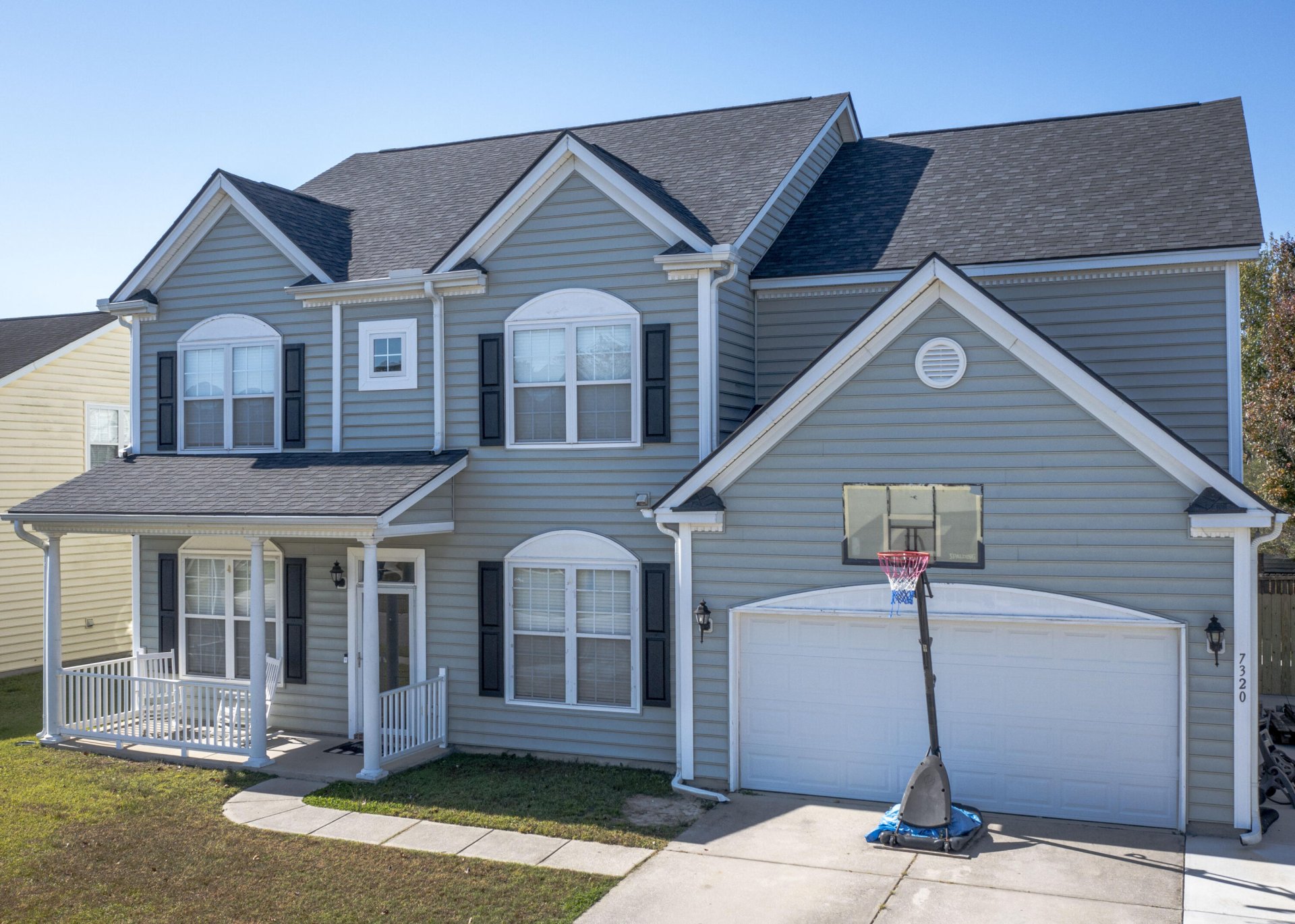
Tanner Plantation
$650k
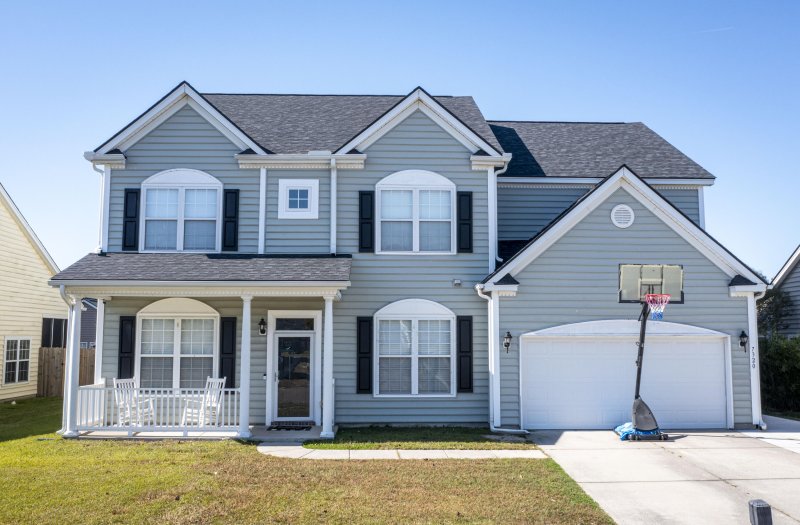
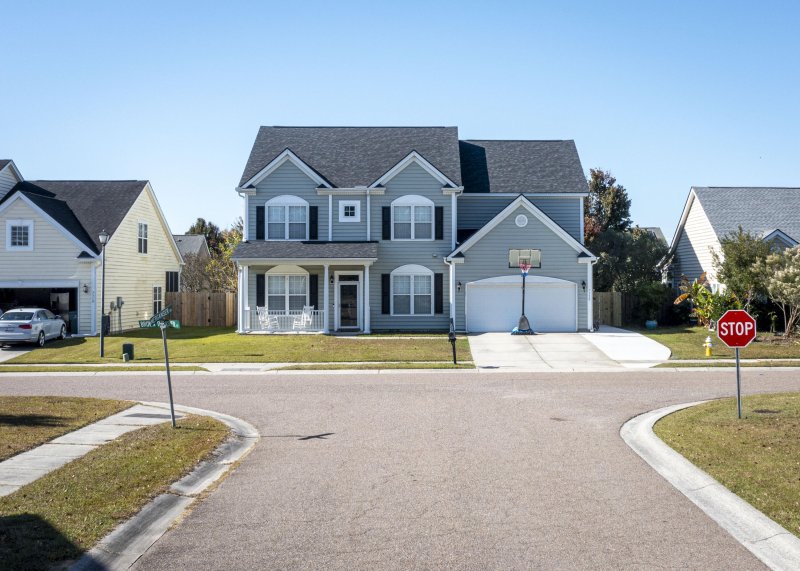
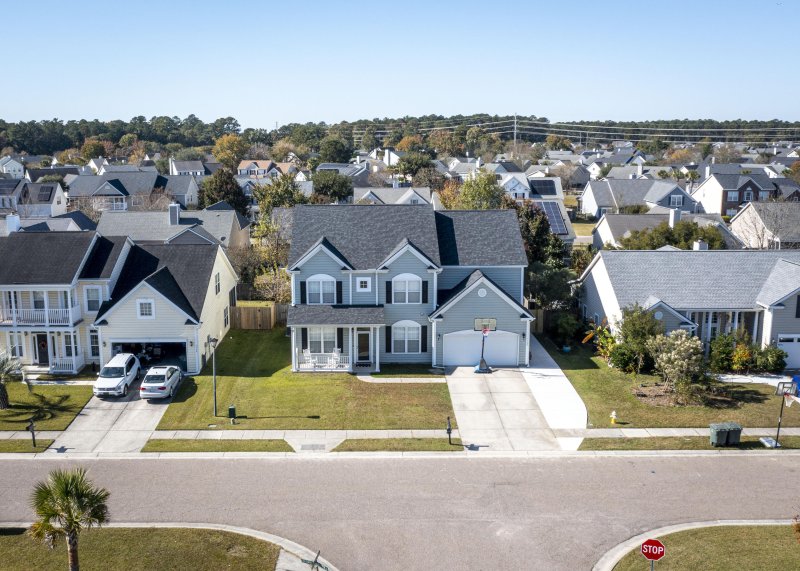
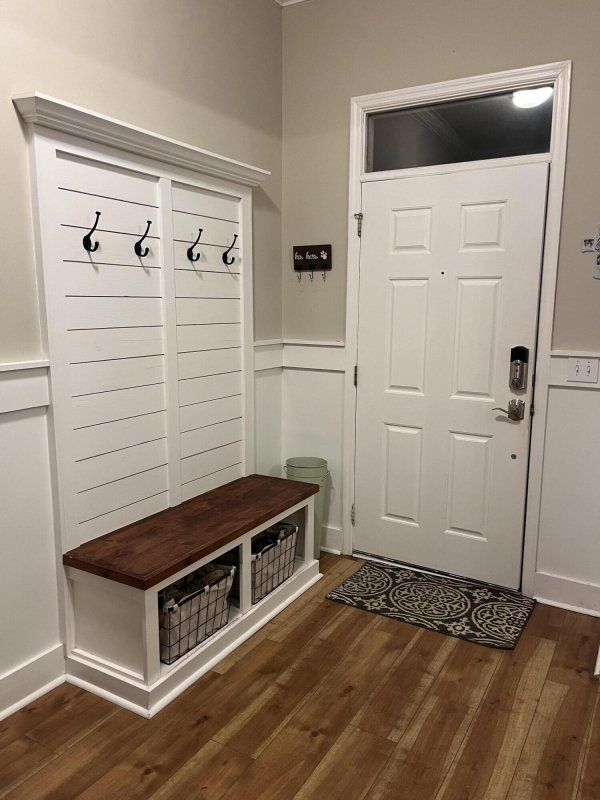
View All43 Photos

Tanner Plantation
43
$650k
7320 Brown Thrasher Court in Tanner Plantation, Hanahan, SC
7320 Brown Thrasher Court, Hanahan, SC 29410
$650,000
$650,000
202 views
20 saves
Does this home feel like a match?
Let us know — it helps us curate better suggestions for you.
Property Highlights
Bedrooms
6
Bathrooms
3
Property Details
Step inside this beautifully updated home featuring luxury vinyl plank flooring and granite kitchen counters (2020), stainless steel appliances, sunroom, smooth ceilings, 2'' plantation blinds, and a cozy wood-burning fireplace. The spacious Owner's Suite offers a tray ceiling, dual vanities, jetted tub, and a huge walk-in closet. Enjoy oversized bedrooms, a downstairs MIL suite with full bath, and a privacy-fenced yard with shed.
Time on Site
3 days ago
Property Type
Residential
Year Built
2007
Lot Size
8,276 SqFt
Price/Sq.Ft.
N/A
HOA Fees
Request Info from Buyer's AgentProperty Details
Bedrooms:
6
Bathrooms:
3
Total Building Area:
3,594 SqFt
Property Sub-Type:
SingleFamilyResidence
Garage:
Yes
Stories:
2
School Information
Elementary:
Bowens Corner Elementary
Middle:
Hanahan
High:
Hanahan
School assignments may change. Contact the school district to confirm.
Additional Information
Region
0
C
1
H
2
S
Lot And Land
Lot Size Area
0.19
Lot Size Acres
0.19
Lot Size Units
Acres
Pool And Spa
Spa Features
Hot Tub/Spa
Agent Contacts
List Agent Mls Id
28449
List Office Name
Realty ONE Group Coastal
List Office Mls Id
9636
List Agent Full Name
Blake Ferguson
Community & H O A
Community Features
Clubhouse, Park, Pool
Room Dimensions
Room Master Bedroom Level
Upper
Property Details
Directions
Foster Creek Rd To Crossbill Trail, Second Right Onto Brown Thrasher Ct Home Will Be On Your Left
M L S Area Major
71 - Hanahan
Tax Map Number
2591107055
County Or Parish
Berkeley
Property Sub Type
Single Family Detached
Architectural Style
Traditional
Construction Materials
Vinyl Siding
Exterior Features
Roof
Architectural
Fencing
Fence - Wooden Enclosed
Other Structures
No
Parking Features
2 Car Garage, Attached, Other, Garage Door Opener
Interior Features
Cooling
Central Air
Heating
Electric
Room Type
Eat-In-Kitchen, Laundry, Pantry, Separate Dining, Study, Sun
Laundry Features
Electric Dryer Hookup, Washer Hookup, Laundry Room
Interior Features
High Ceilings, Garden Tub/Shower, Walk-In Closet(s), Ceiling Fan(s), Eat-in Kitchen, Pantry, Separate Dining, Study, Sun
Systems & Utilities
Sewer
Public Sewer
Utilities
Dominion Energy
Water Source
Public
Financial Information
Listing Terms
Any
Additional Information
Stories
2
Garage Y N
true
Carport Y N
false
Cooling Y N
true
Feed Types
- IDX
Heating Y N
true
Listing Id
25030686
Mls Status
Active
Listing Key
58ce2c6fe045fb8510f5d5162cc64feb
Coordinates
- -80.012208
- 32.942417
Fireplace Y N
true
Parking Total
2
Carport Spaces
0
Covered Spaces
2
Standard Status
Active
Fireplaces Total
1
Source System Key
20251116154638702088000000
Attached Garage Y N
true
Building Area Units
Square Feet
Foundation Details
- Slab
New Construction Y N
false
Property Attached Y N
false
Originating System Name
CHS Regional MLS
Showing & Documentation
Internet Address Display Y N
true
Internet Consumer Comment Y N
true
Internet Automated Valuation Display Y N
true
