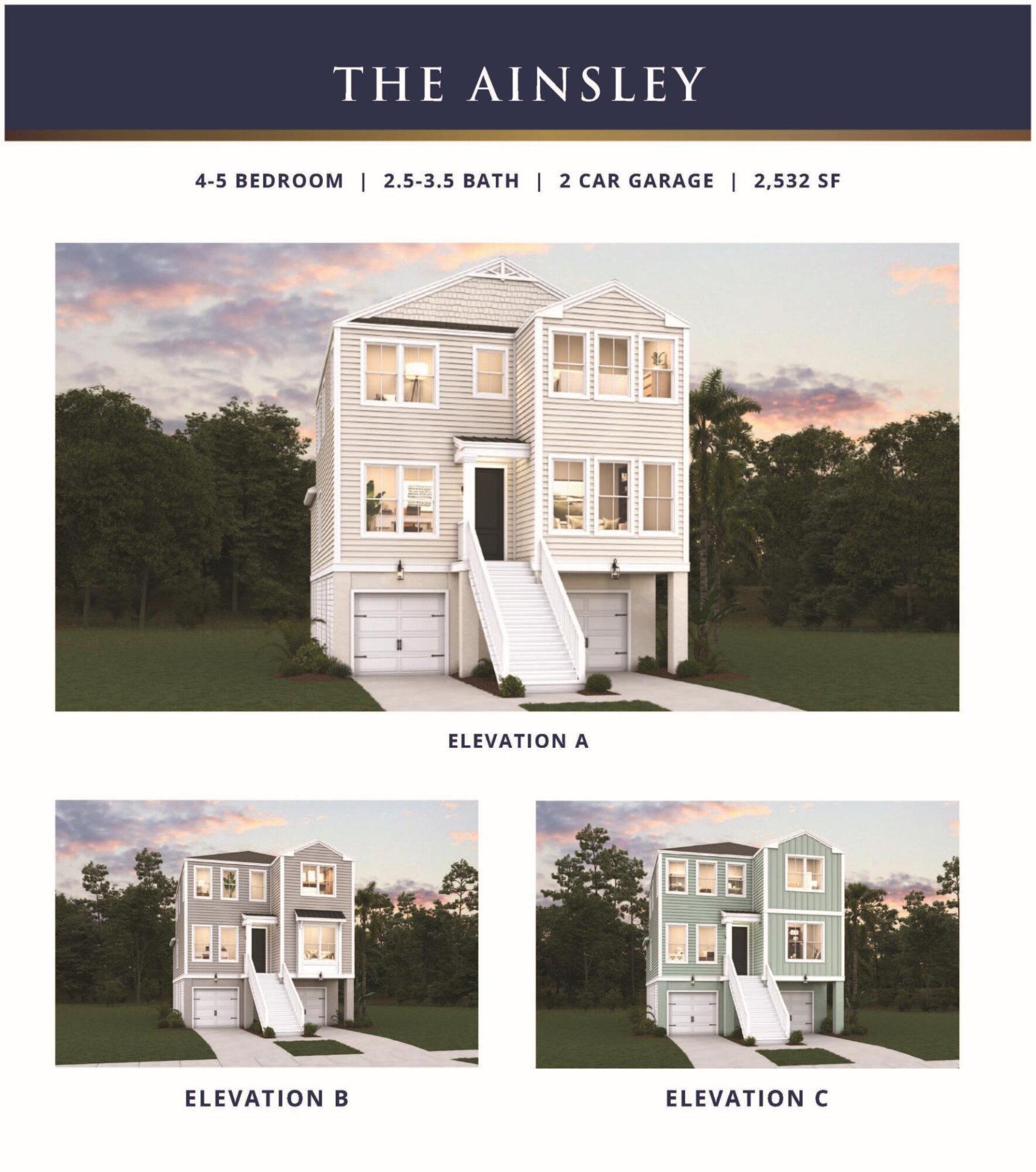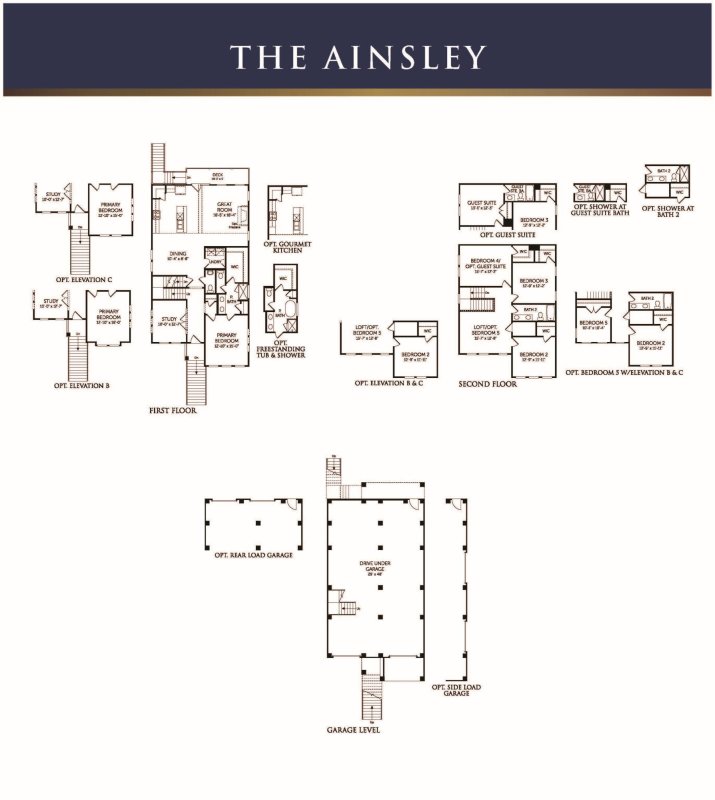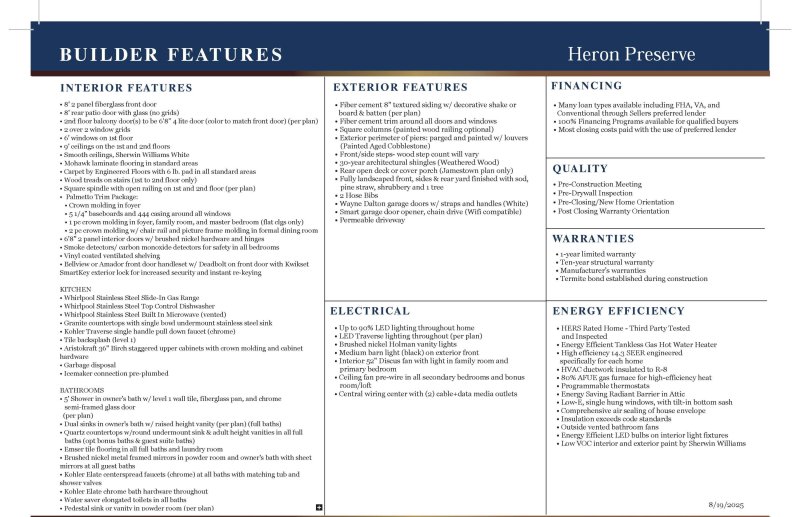





6 Longtown Drive in Tanner Plantation, Hanahan, SC
6 Longtown Drive, Hanahan, SC 29410
$650,990
$650,990
Does this home feel like a match?
Let us know — it helps us curate better suggestions for you.
Property Highlights
Bedrooms
4
Bathrooms
2
Property Details
Welcome to Heron Preserve. A boutique community with an unmatched location directly across the street from Bowens Corner Elementary and Hawks Nest Park! The Ainsley is an open concept 4 Bed 2.5 Bath home w/ the primary suite & study downstairs as well as a large loft upstairs. Hawks Nest Park features 6 tennis courts, a sand volleyball court, multipurpose field, artificial turf field, playground, fishing ponds, basketball court, two baseball/softball fields and pavilion. Visit today to see what Heron Preserve has to offer. With only 87 homesites in the entire neighborhood this location is going to sell quickly. Special financing available with use of preferred lender and closing attorney. Ask about Hometown Hero / Boeing / Blackbaud / Volvo Incentives! PLEASE SEE SITE AGENT FOR DETAILS!Welcome to the Ainsley Floorplan. This is a versatile floorplan that can upgrade to 5 beds and 3.5 baths if needed. As you enter your foyer, you are greeted by a 10x13 study. The kitchen is open to the family room and the dining area. The kitchen has a walk in corner pantry, an 8' island over looking the large family room and plenty of cabinet/countertop space. There is a vaulted ceiling in between the kitchen and the family room which really helps to showcase this area. Off the family room is a nice sized opened deck. The primary bedroom is downstairs and features a large walk in closet, a 5' tiled shower and a large double vanity. Upstairs three sizable secondary bedrooms all with walk in closets and a large loft. This is a drive under home which includes a 2 car tandem garage and storage.
Time on Site
2 weeks ago
Property Type
Residential
Year Built
2025
Lot Size
2,613 SqFt
Price/Sq.Ft.
N/A
HOA Fees
Request Info from Buyer's AgentProperty Details
School Information
Additional Information
Region
Lot And Land
Agent Contacts
Green Features
Community & H O A
Room Dimensions
Property Details
Exterior Features
Interior Features
Systems & Utilities
Financial Information
Additional Information
- IDX
- -80.005126
- 32.944302
- Raised
