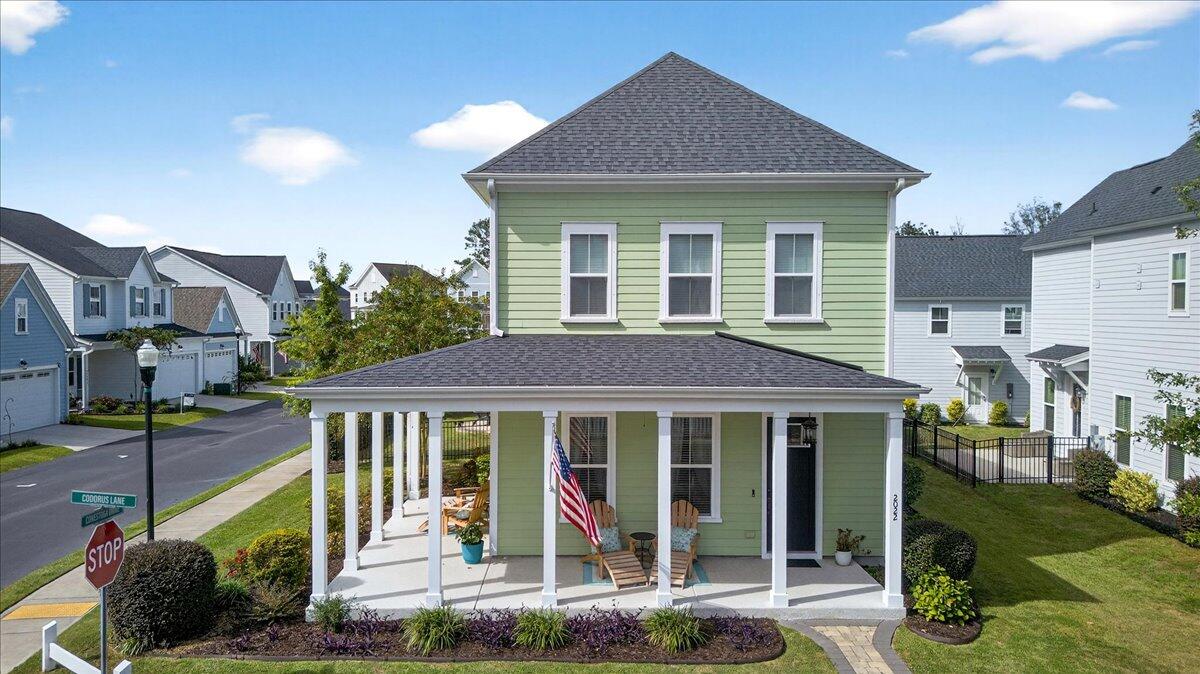
Bowen
$630k
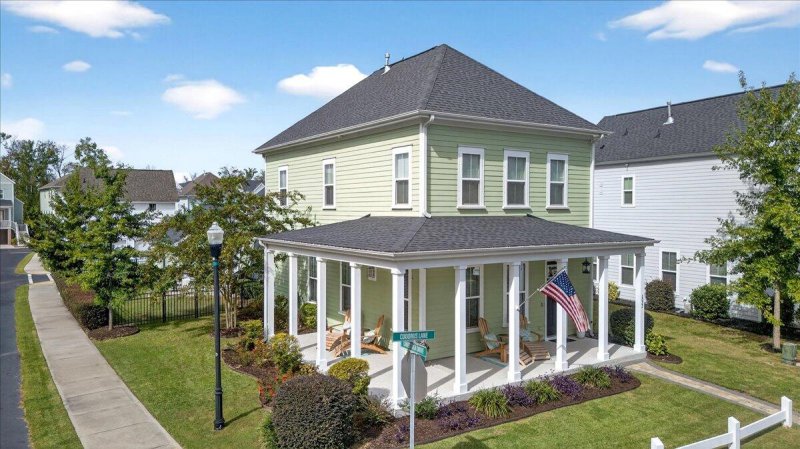
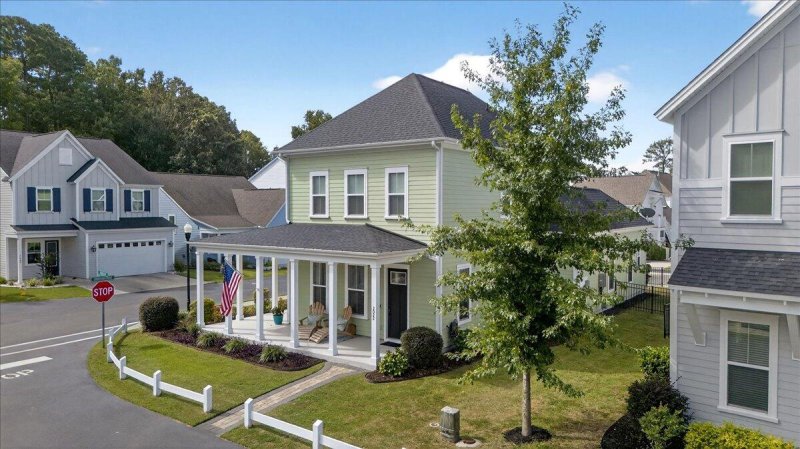
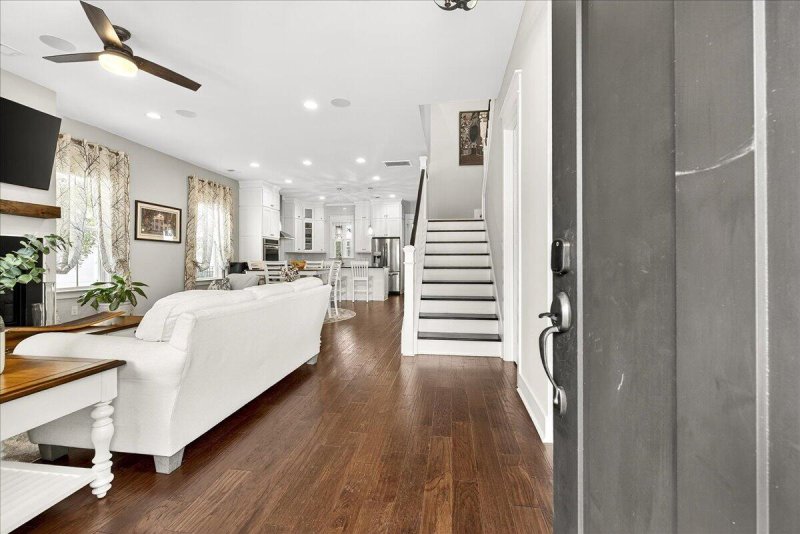
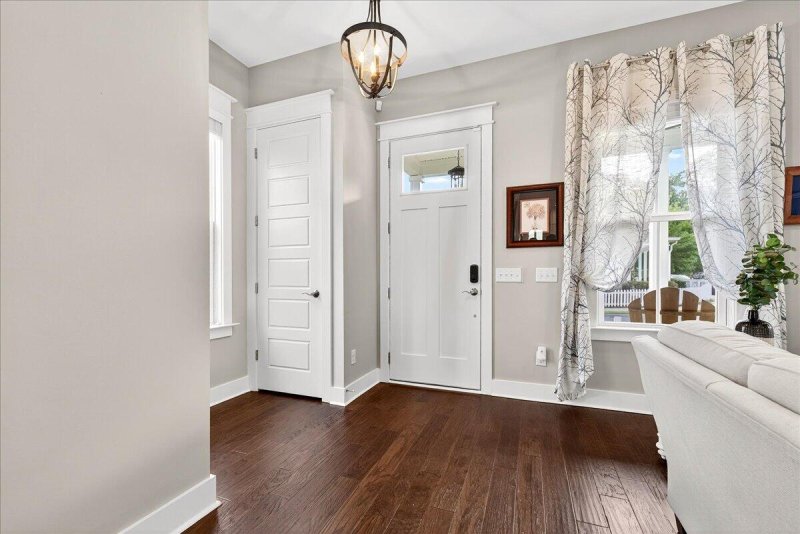
View All51 Photos

Bowen
51
$630k
2022 Codorus Lane in Bowen, Hanahan, SC
2022 Codorus Lane, Hanahan, SC 29410
$630,000
$630,000
207 views
21 saves
Does this home feel like a match?
Let us know — it helps us curate better suggestions for you.
Property Highlights
Bedrooms
3
Bathrooms
2
Property Details
Step inside this magnificent home to find a spacious main living area with an abundance of natural light & smooth flow into the dining space and kitchen. The kitchen features ample cabinetry, generous counter space, & a layout that supports both cooking & gathering with ease. The primary bedroom is complete with an en-suite bath & a well-sized walk-in closet.
Time on Site
5 days ago
Property Type
Residential
Year Built
2019
Lot Size
7,840 SqFt
Price/Sq.Ft.
N/A
HOA Fees
Request Info from Buyer's AgentProperty Details
Bedrooms:
3
Bathrooms:
2
Total Building Area:
2,138 SqFt
Property Sub-Type:
SingleFamilyResidence
Garage:
Yes
Stories:
2
School Information
Elementary:
Bowens Corner Elementary
Middle:
Hanahan
High:
Hanahan
School assignments may change. Contact the school district to confirm.
Additional Information
Region
0
C
1
H
2
S
Lot And Land
Lot Features
0 - .5 Acre
Lot Size Area
0.18
Lot Size Acres
0.18
Lot Size Units
Acres
Agent Contacts
List Agent Mls Id
36880
List Office Name
EXP Realty LLC
List Office Mls Id
9439
List Agent Full Name
Amy Smith
Green Features
Green Energy Efficient
HVAC
Green Building Verification Type
HERS Index Score
Community & H O A
Community Features
Dock Facilities, Dog Park, Park, Pool, Walk/Jog Trails
Room Dimensions
Bathrooms Half
1
Room Master Bedroom Level
Lower
Property Details
Directions
Yeamans Hall Rd, Left Onto Henry E Brown Jr Blvd, Left Onto Tanner Ford Blvd, Left Onto Bowen Pier Dr, Left Onto Channel Park Dr, Quick Right Onto Channel Park Dr, Right Toward Croatan Aly, Quick Left Onto Croatan Aly End At Home.
M L S Area Major
71 - Hanahan
Tax Map Number
2650403013
County Or Parish
Berkeley
Property Sub Type
Single Family Detached
Architectural Style
Traditional
Construction Materials
Cement Siding
Exterior Features
Roof
Architectural
Fencing
Wrought Iron
Other Structures
No
Parking Features
2 Car Garage, Detached
Patio And Porch Features
Covered, Porch - Full Front, Screened
Interior Features
Cooling
Central Air
Heating
Natural Gas
Flooring
Carpet, Ceramic Tile, Wood
Room Type
Bonus, Eat-In-Kitchen, Family, Foyer, Laundry, Living/Dining Combo, Pantry
Laundry Features
Washer Hookup, Laundry Room
Interior Features
Ceiling - Smooth, High Ceilings, Kitchen Island, Walk-In Closet(s), Bonus, Eat-in Kitchen, Family, Entrance Foyer, Living/Dining Combo, Pantry
Systems & Utilities
Sewer
Public Sewer
Water Source
Public
Financial Information
Listing Terms
Cash, Conventional, FHA, VA Loan
Additional Information
Stories
2
Garage Y N
true
Carport Y N
false
Cooling Y N
true
Feed Types
- IDX
Heating Y N
true
Listing Id
25031070
Mls Status
Active
Listing Key
4ea81d24e3048b7b0238ecd5714a5ae4
Coordinates
- -80.003793
- 32.928522
Fireplace Y N
true
Parking Total
2
Carport Spaces
0
Covered Spaces
2
Home Warranty Y N
true
Standard Status
Active
Fireplaces Total
1
Source System Key
20251119203151967803000000
Attached Garage Y N
false
Building Area Units
Square Feet
Foundation Details
- Raised Slab
New Construction Y N
false
Property Attached Y N
false
Originating System Name
CHS Regional MLS
Special Listing Conditions
10 Yr Warranty
Showing & Documentation
Internet Address Display Y N
true
Internet Consumer Comment Y N
true
Internet Automated Valuation Display Y N
true
