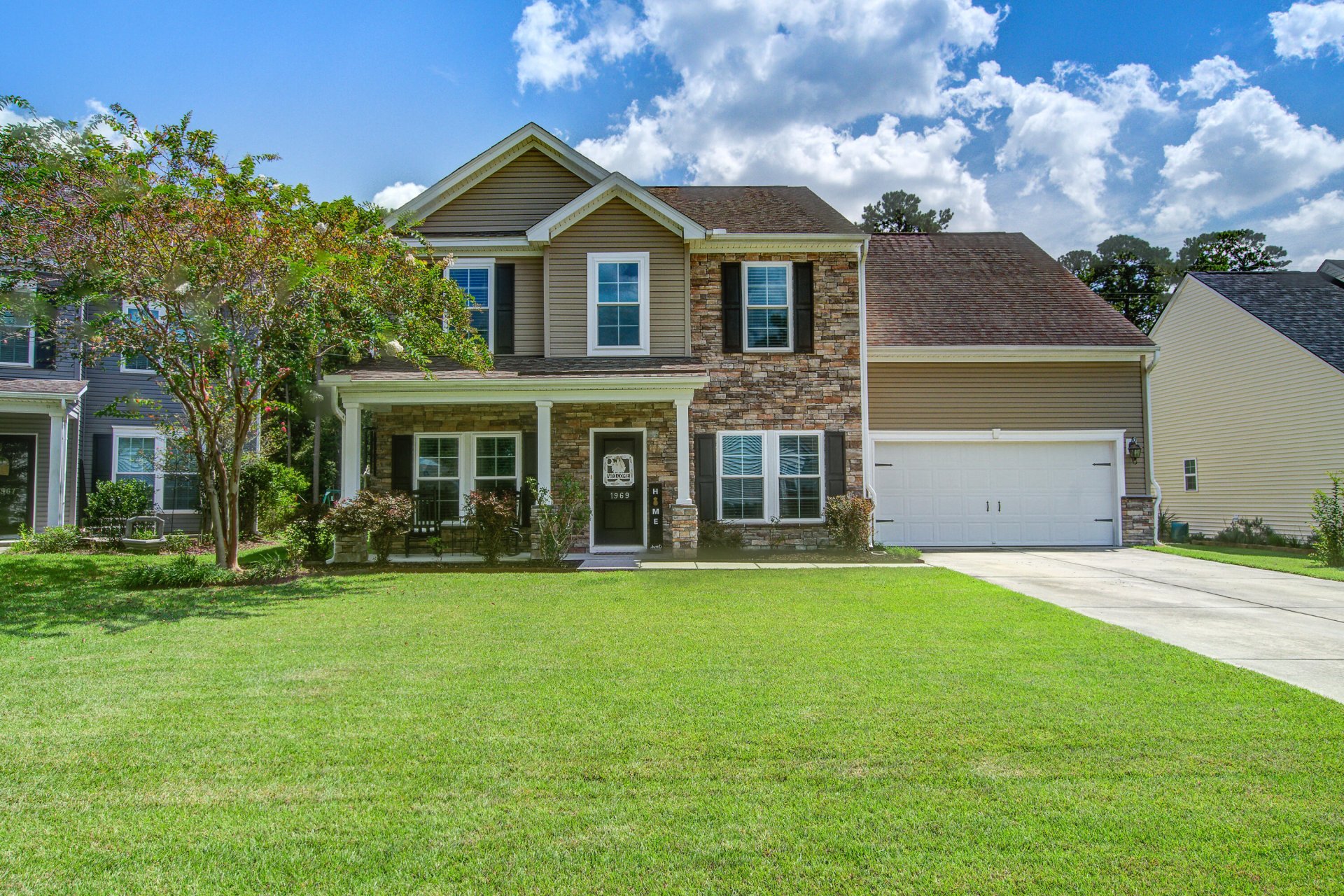
Tanner Plantation
$585k
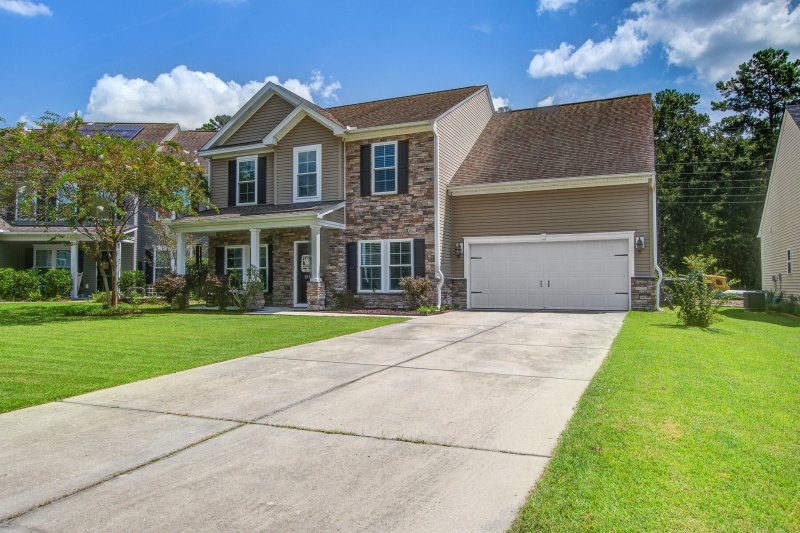
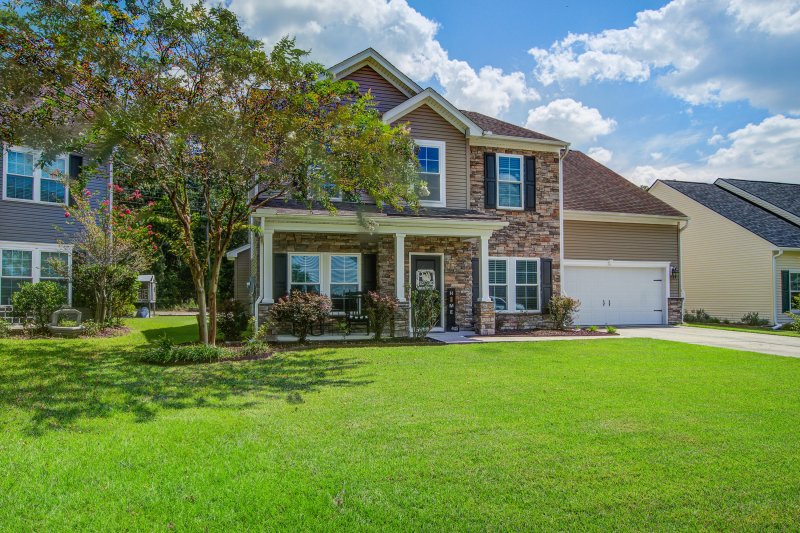
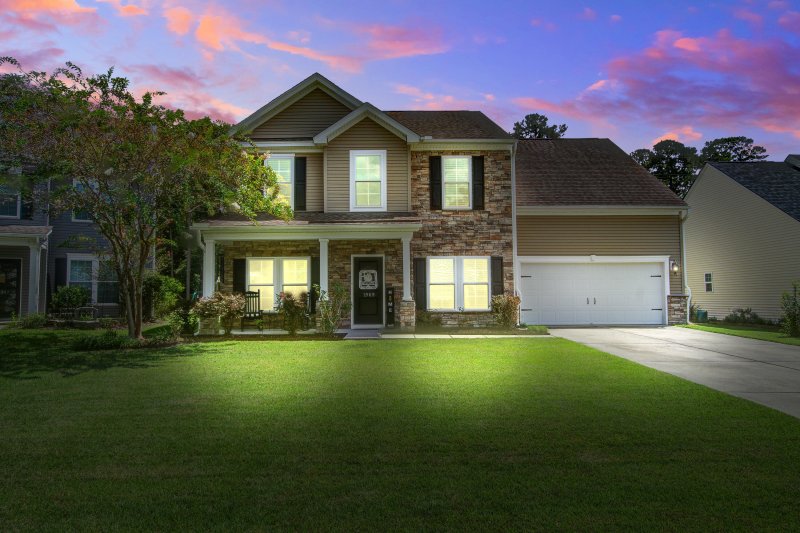
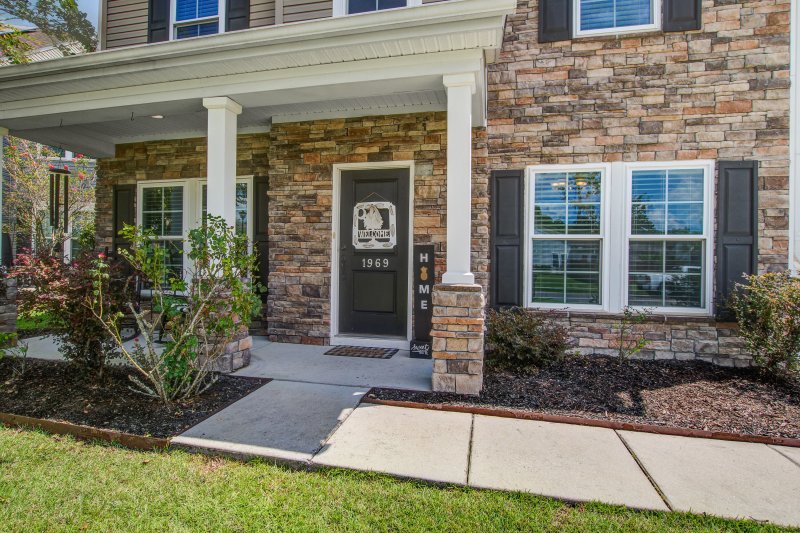
View All41 Photos

Tanner Plantation
41
$585k
1969 Wild Indigo Way in Tanner Plantation, Hanahan, SC
1969 Wild Indigo Way, Hanahan, SC 29410
$585,000
$585,000
201 views
20 saves
Does this home feel like a match?
Let us know — it helps us curate better suggestions for you.
Property Highlights
Bedrooms
3
Bathrooms
2
Property Details
Welcome to 1969 Wild Indigo Way, nestled in the desirable community of Tanner Plantation. Boasting just under 3,000 sq ft, the main level features a bright foyer, formal living and dining room, a large family room with a cozy fireplace and a dedicated office/room. The kitchen offers ample cabinetry, granite countertops, stainless steel appliances, and a center island that opens to the family and dining areas.
Time on Site
2 weeks ago
Property Type
Residential
Year Built
2014
Lot Size
7,840 SqFt
Price/Sq.Ft.
N/A
HOA Fees
Request Info from Buyer's AgentProperty Details
Bedrooms:
3
Bathrooms:
2
Total Building Area:
2,994 SqFt
Property Sub-Type:
SingleFamilyResidence
Garage:
Yes
Stories:
2
School Information
Elementary:
Bowens Corner Elementary
Middle:
Hanahan
High:
Hanahan
School assignments may change. Contact the school district to confirm.
Additional Information
Region
0
C
1
H
2
S
Lot And Land
Lot Features
0 - .5 Acre
Lot Size Area
0.18
Lot Size Acres
0.18
Lot Size Units
Acres
Agent Contacts
List Agent Mls Id
26980
List Office Name
Brand Name Real Estate
List Office Mls Id
8052
List Agent Full Name
Kierstin Allman
Community & H O A
Community Features
Park, Pool
Room Dimensions
Bathrooms Half
1
Room Master Bedroom Level
Upper
Property Details
Directions
From 78 Keep Left On N.a.d Rd. Turn Right On Snake Rd. Turn Right Onto Foster Creek Rd. Take First Exit Of Traffic Circle Onto Song Sparrow Way, Left Onto Crossbill Trail, Right On Seastar Ln, Left Onto Wild Indigo Way
M L S Area Major
71 - Hanahan
Tax Map Number
2590603086
County Or Parish
Berkeley
Property Sub Type
Single Family Detached
Architectural Style
Traditional
Construction Materials
Stone Veneer, Vinyl Siding
Exterior Features
Roof
Asphalt
Other Structures
No
Parking Features
2 Car Garage
Patio And Porch Features
Patio, Front Porch
Interior Features
Cooling
Central Air
Heating
Natural Gas
Flooring
Carpet, Ceramic Tile, Laminate
Room Type
Bonus, Breakfast Room, Family, Formal Living, Foyer, Laundry, Pantry, Separate Dining
Laundry Features
Electric Dryer Hookup, Washer Hookup, Laundry Room
Interior Features
Ceiling - Smooth, High Ceilings, Walk-In Closet(s), Ceiling Fan(s), Bonus, Family, Formal Living, Entrance Foyer, Pantry, Separate Dining
Systems & Utilities
Sewer
Public Sewer
Water Source
Public
Financial Information
Listing Terms
Any
Additional Information
Stories
2
Garage Y N
true
Carport Y N
false
Cooling Y N
true
Feed Types
- IDX
Heating Y N
true
Listing Id
25030293
Mls Status
Active
City Region
Charleston Oaks
Listing Key
bfb45d82ac2fc137dce976ae23696ac2
Coordinates
- -80.018698
- 32.940418
Fireplace Y N
true
Parking Total
2
Carport Spaces
0
Covered Spaces
2
Standard Status
Active
Fireplaces Total
1
Source System Key
20251113010657522532000000
Building Area Units
Square Feet
Foundation Details
- Slab
New Construction Y N
false
Property Attached Y N
false
Originating System Name
CHS Regional MLS
Showing & Documentation
Internet Address Display Y N
true
Internet Consumer Comment Y N
true
Internet Automated Valuation Display Y N
true
