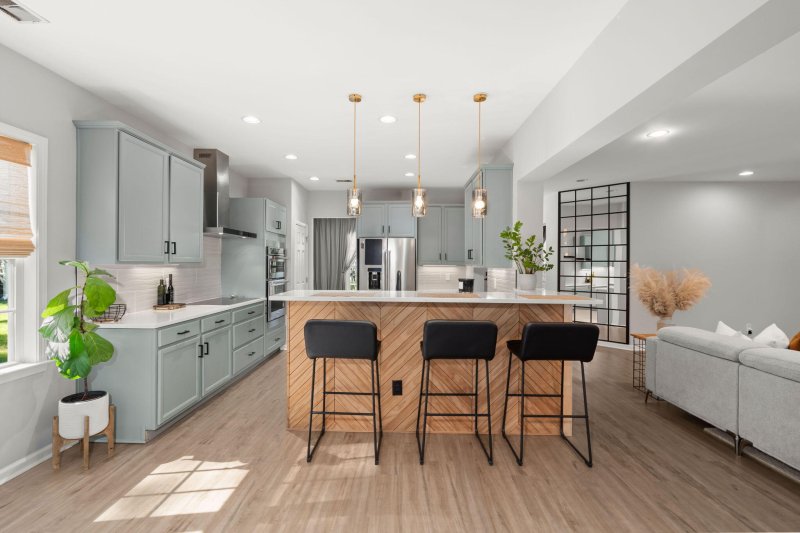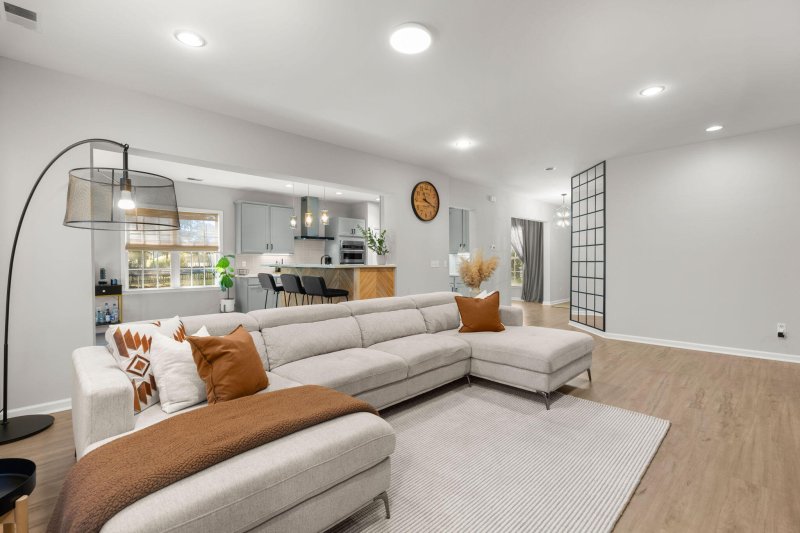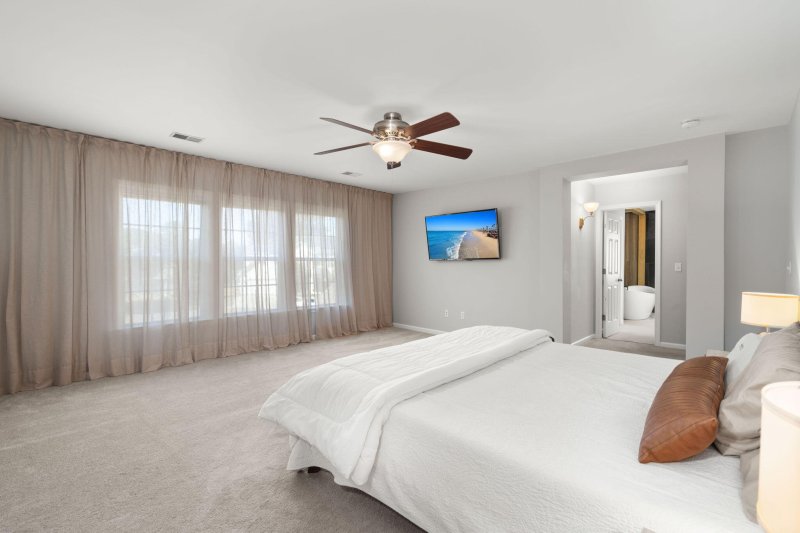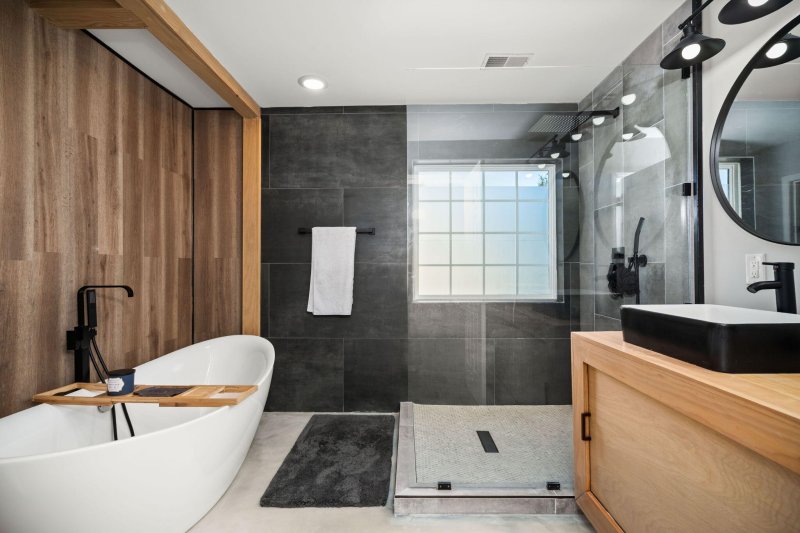
Tanner Plantation
$662k




View All39 Photos

Tanner Plantation
39
$662k
1504 Saint Stephens Way in Tanner Plantation, Hanahan, SC
1504 Saint Stephens Way, Hanahan, SC 29410
$662,000
$662,000
200 views
20 saves
Does this home feel like a match?
Let us know — it helps us curate better suggestions for you.
Property Highlights
Bedrooms
6
Bathrooms
4
Property Details
Welcome to The Reserve at Tanner Plantation, where spacious living meets thoughtful, elevated design. This impressive six-bedroom home has been updated with a blended design creating a warm, calming, and refined atmosphere throughout. At the front of the home, a dedicated office and an additional flex room offer versatile options for a formal dining space, playroom, or sitting area.
Time on Site
2 weeks ago
Property Type
Residential
Year Built
2006
Lot Size
12,196 SqFt
Price/Sq.Ft.
N/A
HOA Fees
Request Info from Buyer's AgentProperty Details
Bedrooms:
6
Bathrooms:
4
Total Building Area:
3,462 SqFt
Property Sub-Type:
SingleFamilyResidence
Garage:
Yes
Stories:
2
School Information
Elementary:
Bowens Corner Elementary
Middle:
Hanahan
High:
Hanahan
School assignments may change. Contact the school district to confirm.
Additional Information
Region
0
C
1
H
2
S
Lot And Land
Lot Features
.5 - 1 Acre
Lot Size Area
0.28
Lot Size Acres
0.28
Lot Size Units
Acres
Agent Contacts
List Agent Mls Id
32151
List Office Name
JPAR Magnolia Group
List Office Mls Id
10331
List Agent Full Name
Lisa C Smith
Room Dimensions
Bathrooms Half
0
Property Details
Directions
Off Foster Creek Road In The Reserve
M L S Area Major
72 - G.Cr/M. Cor. Hwy 52-Oakley-Cooper River
Tax Map Number
2590301125
County Or Parish
Berkeley
Property Sub Type
Single Family Detached
Architectural Style
Traditional
Construction Materials
Vinyl Siding
Exterior Features
Roof
Architectural
Other Structures
No
Parking Features
2 Car Garage
Exterior Features
Outdoor Kitchen, Rain Gutters
Patio And Porch Features
Front Porch
Interior Features
Cooling
Central Air
Heating
Natural Gas
Flooring
Carpet, Luxury Vinyl
Room Type
Eat-In-Kitchen, Formal Living, Laundry, Living/Dining Combo, Mother-In-Law Suite, Office
Laundry Features
Laundry Room
Interior Features
Ceiling - Smooth, Walk-In Closet(s), Ceiling Fan(s), Eat-in Kitchen, Formal Living, Living/Dining Combo, In-Law Floorplan, Office
Systems & Utilities
Sewer
Public Sewer
Water Source
Public
Financial Information
Listing Terms
Any
Additional Information
Stories
2
Garage Y N
true
Carport Y N
false
Cooling Y N
true
Feed Types
- IDX
Heating Y N
true
Listing Id
25029861
Mls Status
Active
City Region
The Reserve
Listing Key
2f41e1bf05a67c1c428766d79ce6dccc
Coordinates
- -80.017037
- 32.953879
Fireplace Y N
false
Parking Total
2
Carport Spaces
0
Covered Spaces
2
Entry Location
Ground Level
Co List Agent Key
29177e2c82fbc33353775eea4994480f
Standard Status
Active
Co List Office Key
ac315fc4826b2528b85612cfb324ccb9
Source System Key
20251103222952865024000000
Co List Agent Mls Id
33459
Co List Office Name
JPAR Magnolia Group
Building Area Units
Square Feet
Co List Office Mls Id
10331
Foundation Details
- Slab
New Construction Y N
false
Property Attached Y N
false
Co List Agent Full Name
Tammy Wiseley
Originating System Name
CHS Regional MLS
Co List Agent Preferred Phone
843-817-0106
Showing & Documentation
Internet Address Display Y N
true
Internet Consumer Comment Y N
true
Internet Automated Valuation Display Y N
true
