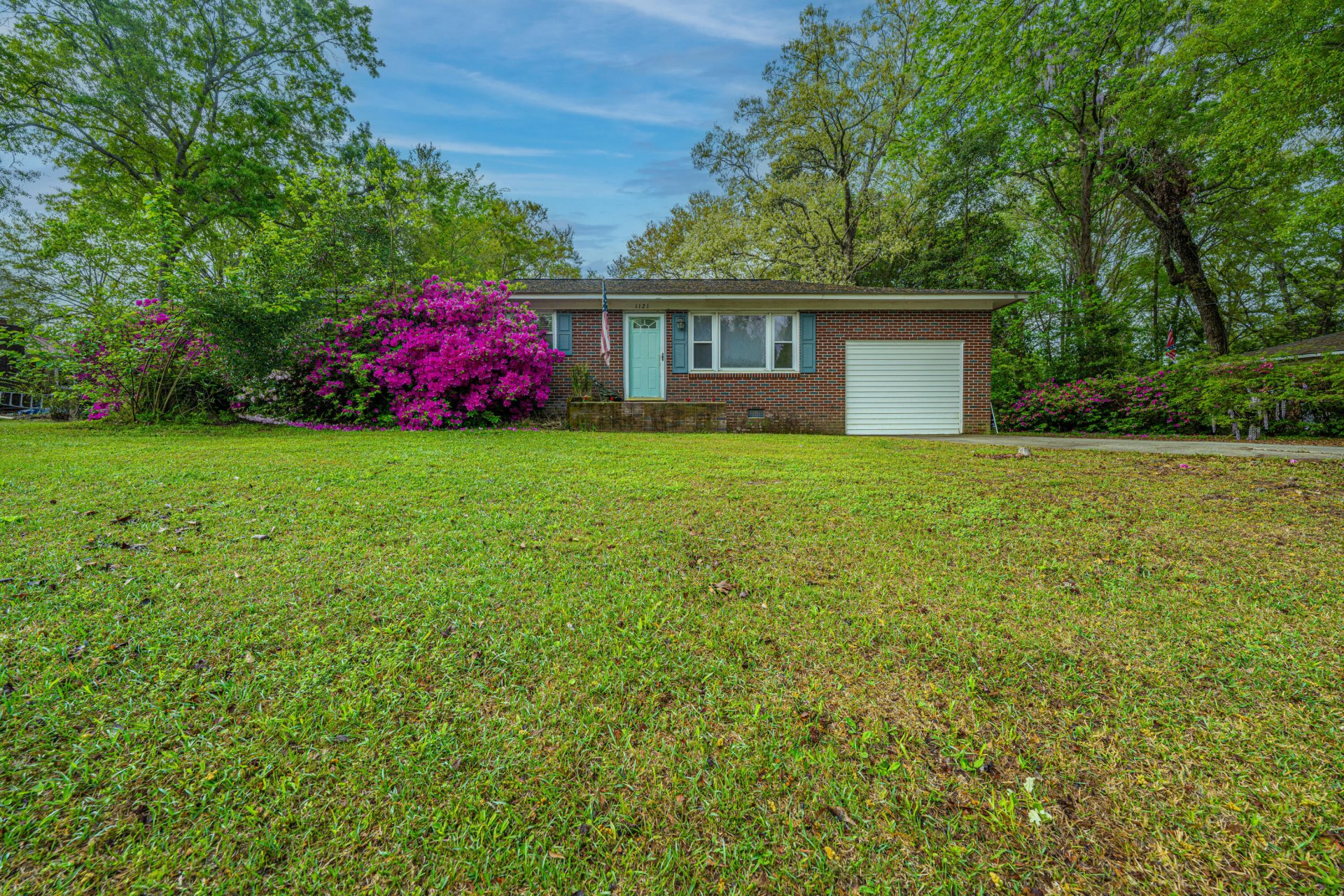
Yeamans Park 2
$337k
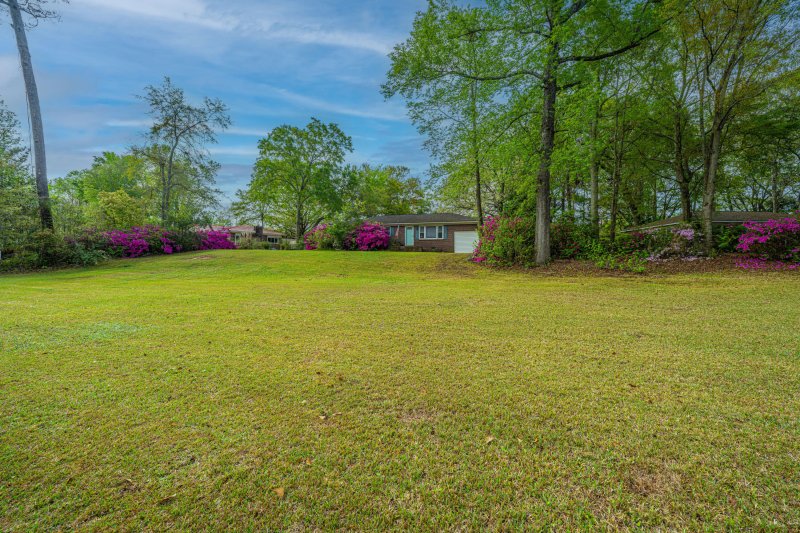
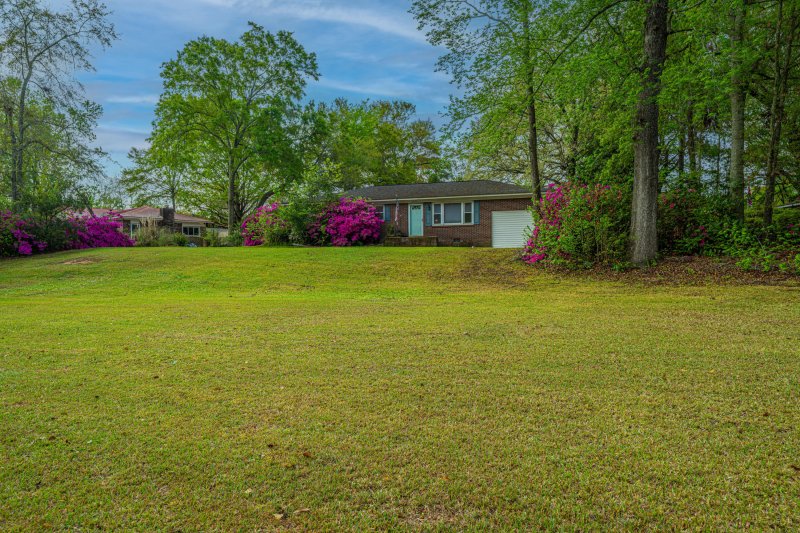
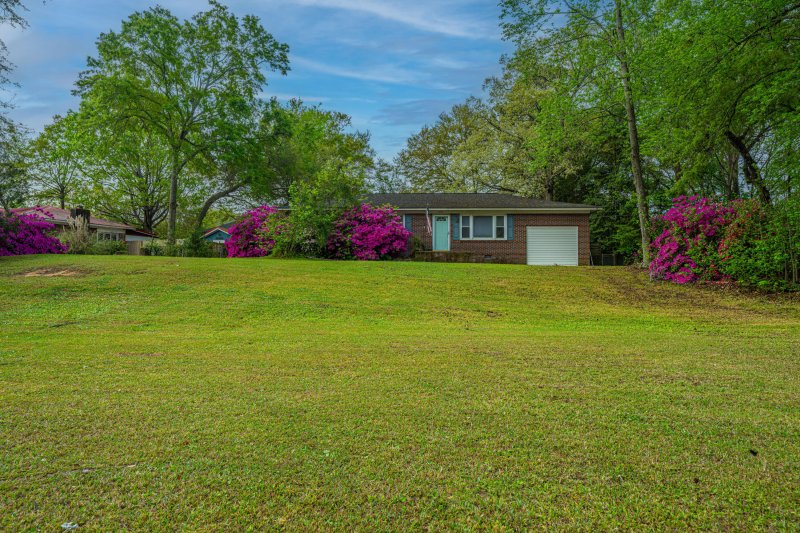
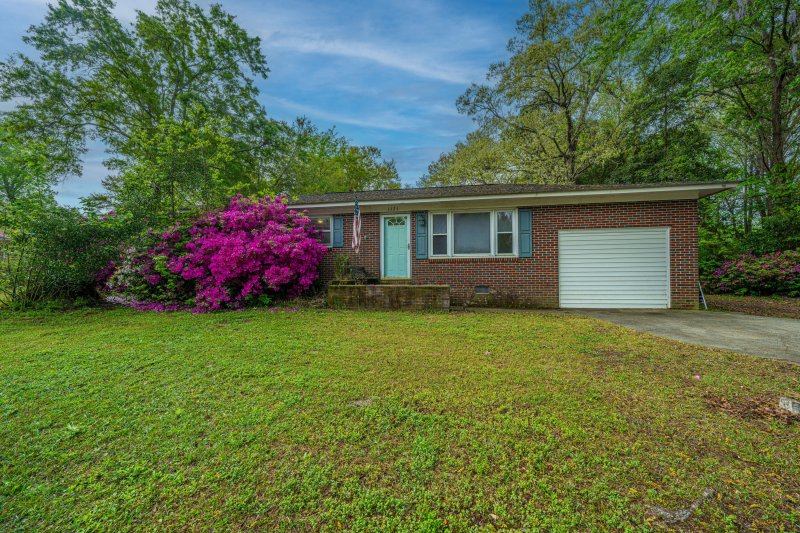
View All43 Photos

Yeamans Park 2
43
$337k
1121 Inverness Lane in Yeamans Park 2, Hanahan, SC
1121 Inverness Lane, Hanahan, SC 29410
$336,500
$336,500
Does this home feel like a match?
Let us know — it helps us curate better suggestions for you.
Property Highlights
Bedrooms
4
Bathrooms
2
Property Details
Back on the market at new lower price! Approved Short Sale! Selling AS-IS.
Time on Site
7 months ago
Property Type
Residential
Year Built
1962
Lot Size
28,749 SqFt
Price/Sq.Ft.
N/A
HOA Fees
Request Info from Buyer's AgentListing Information
- LocationHanahan
- MLS #CHS60e70ee1ff18a149d3f337ca991f5094
- Stories1
- Last UpdatedNovember 10, 2025
Property Details
Bedrooms:
4
Bathrooms:
2
Total Building Area:
1,800 SqFt
Property Sub-Type:
SingleFamilyResidence
Stories:
1
School Information
Elementary:
Hanahan
Middle:
Hanahan
High:
Hanahan
School assignments may change. Contact the school district to confirm.
Additional Information
Region
0
C
1
H
2
S
Lot And Land
Lot Features
.5 - 1 Acre, Cul-De-Sac
Lot Size Area
0.66
Lot Size Acres
0.66
Lot Size Units
Acres
Agent Contacts
List Agent Mls Id
31481
List Office Name
Carolina One Real Estate
List Office Mls Id
1401
List Agent Full Name
Jen Bailey
Room Dimensions
Bathrooms Half
1
Room Master Bedroom Level
Lower
Property Details
Directions
From Rivers Avenue Turn Onto Murray Drive. After About One Mile Turn Right Onto Inverness Lane. House Will Be At The End Of The Street Off Of A Cul De Sac At The Top Of The Hill.
M L S Area Major
71 - Hanahan
Tax Map Number
2651603053
County Or Parish
Berkeley
Property Sub Type
Single Family Detached
Architectural Style
Ranch
Construction Materials
Brick
Exterior Features
Roof
Architectural
Fencing
Fence - Metal Enclosed
Other Structures
No, Shed(s), Workshop
Parking Features
Off Street
Exterior Features
Stoop
Patio And Porch Features
Patio, Front Porch, Porch
Interior Features
Cooling
Central Air
Heating
Heat Pump
Flooring
Carpet, Ceramic Tile, Wood
Room Type
Bonus, Eat-In-Kitchen, Formal Living, Laundry, Living/Dining Combo, Separate Dining, Utility
Window Features
Window Treatments
Laundry Features
Laundry Room
Interior Features
Ceiling - Blown, Ceiling - Smooth, Walk-In Closet(s), Ceiling Fan(s), Bonus, Eat-in Kitchen, Formal Living, Living/Dining Combo, Separate Dining, Utility
Systems & Utilities
Sewer
Public Sewer
Utilities
Charleston Water Service, Dominion Energy
Water Source
Public
Financial Information
Listing Terms
Any, Cash, Conventional, FHA, USDA Loan, VA Loan
Additional Information
Stories
1
Garage Y N
false
Carport Y N
false
Cooling Y N
true
Feed Types
- IDX
Heating Y N
true
Listing Id
25008770
Mls Status
Pending
Listing Key
60e70ee1ff18a149d3f337ca991f5094
Coordinates
- -79.997304
- 32.906785
Fireplace Y N
true
Carport Spaces
0
Covered Spaces
0
Entry Location
Ground Level
Standard Status
Pending
Fireplaces Total
1
Source System Key
20250401122828082721000000
Building Area Units
Square Feet
Foundation Details
- Crawl Space
New Construction Y N
false
Property Attached Y N
false
Originating System Name
CHS Regional MLS
Special Listing Conditions
Handy Man Special
Showing & Documentation
Internet Address Display Y N
true
Internet Consumer Comment Y N
true
Internet Automated Valuation Display Y N
true
Listing Information
- LocationHanahan
- MLS #CHS60e70ee1ff18a149d3f337ca991f5094
- Stories1
- Last UpdatedNovember 10, 2025
