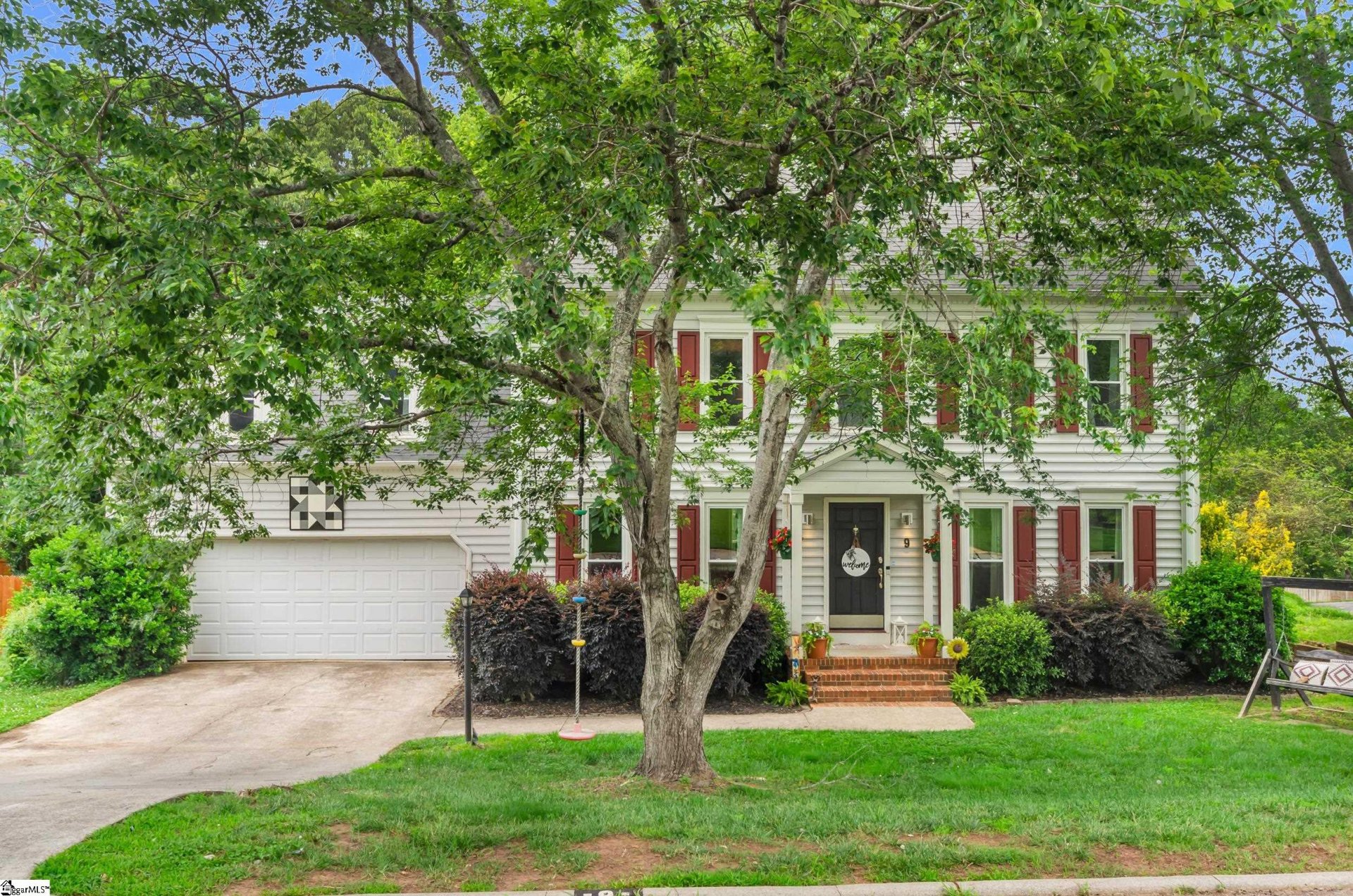
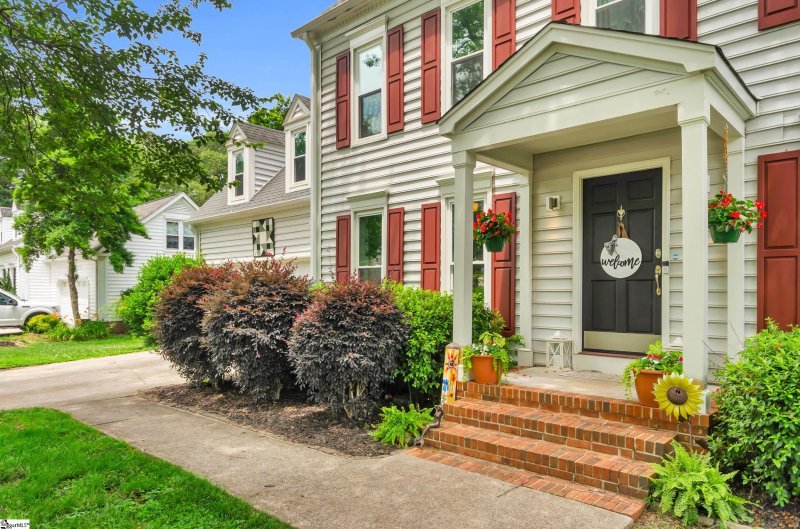
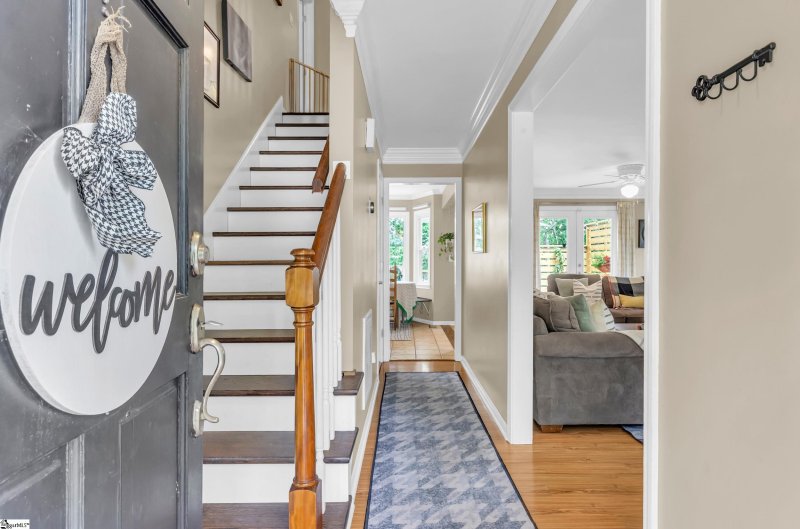
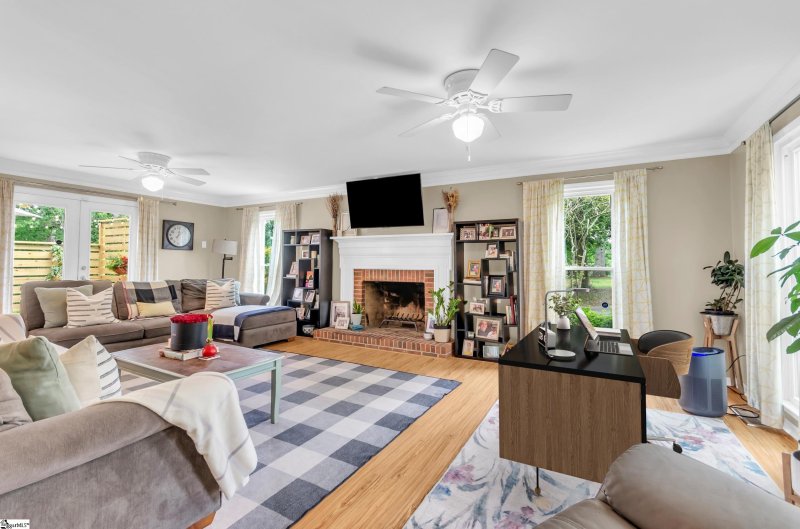
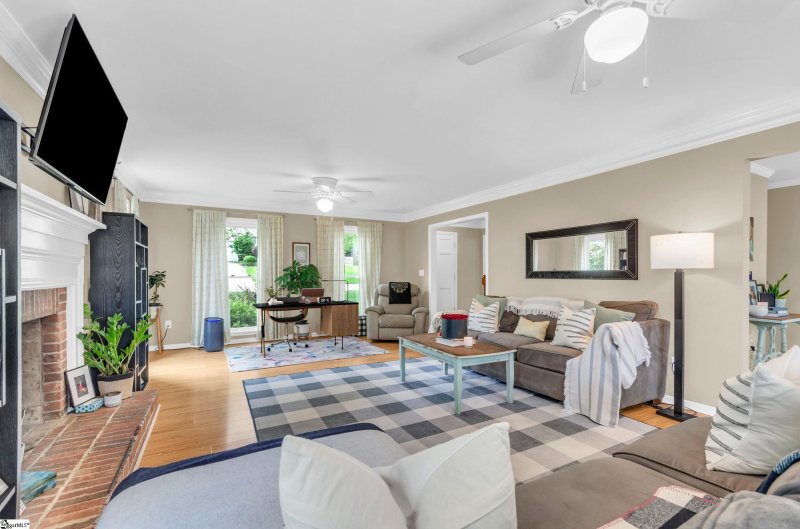
Pelham Falls Home: Riverside Schools, River Trail, Fenced Yard
SOLD9 River Way Drive, Greer, SC 29651
$399,900
$399,900
Sale Summary
Sold at asking price • Extended time on market
Does this home feel like a match?
Let us know — it helps us curate better suggestions for you.
Property Highlights
Bedrooms
4
Bathrooms
2
Living Area
2,250 SqFt
Property Details
This Property Has Been Sold
This property sold 2 months ago and is no longer available for purchase.
View active listings in Pelham Falls →Welcome to this beautifully maintained home in the highly sought-after Pelham Falls community-nestled in the award-winning Riverside School District and ideally located just minutes from Pelham Road and Hwy 14. Offering a perfect blend of lifestyle, location, and community. Pelham Falls is an established Eastside gem known for its vibrant community spirit and exceptional amenities.
Time on Site
6 months ago
Property Type
Residential
Year Built
N/A
Lot Size
N/A
Price/Sq.Ft.
$178
HOA Fees
Request Info from Buyer's AgentProperty Details
School Information
Loading map...
Additional Information
Agent Contacts
- Greenville: (864) 757-4000
- Simpsonville: (864) 881-2800
Community & H O A
Room Dimensions
Property Details
- Fenced Yard
- Level
- Water View
Exterior Features
- Deck
- Porch-Front
Interior Features
- Carpet
- Ceramic Tile
- Laminate Flooring
- Dishwasher
- Disposal
- Microwave-Stand Alone
- Stand Alone Rng-Electric
- Countertops Granite
- Smoke Detector
- Pantry – Closet
Systems & Utilities
- Central Forced
- Electric
- Multi-Units
- Electric
- Multi-Units
Showing & Documentation
- Appointment/Call Center
- Lockbox-Electronic
- Showing Time
- Copy Earnest Money Check
- Pre-approve/Proof of Fund
- Signed SDS
- Specified Sales Contract
The information is being provided by Greater Greenville MLS. Information deemed reliable but not guaranteed. Information is provided for consumers' personal, non-commercial use, and may not be used for any purpose other than the identification of potential properties for purchase. Copyright 2025 Greater Greenville MLS. All Rights Reserved.
