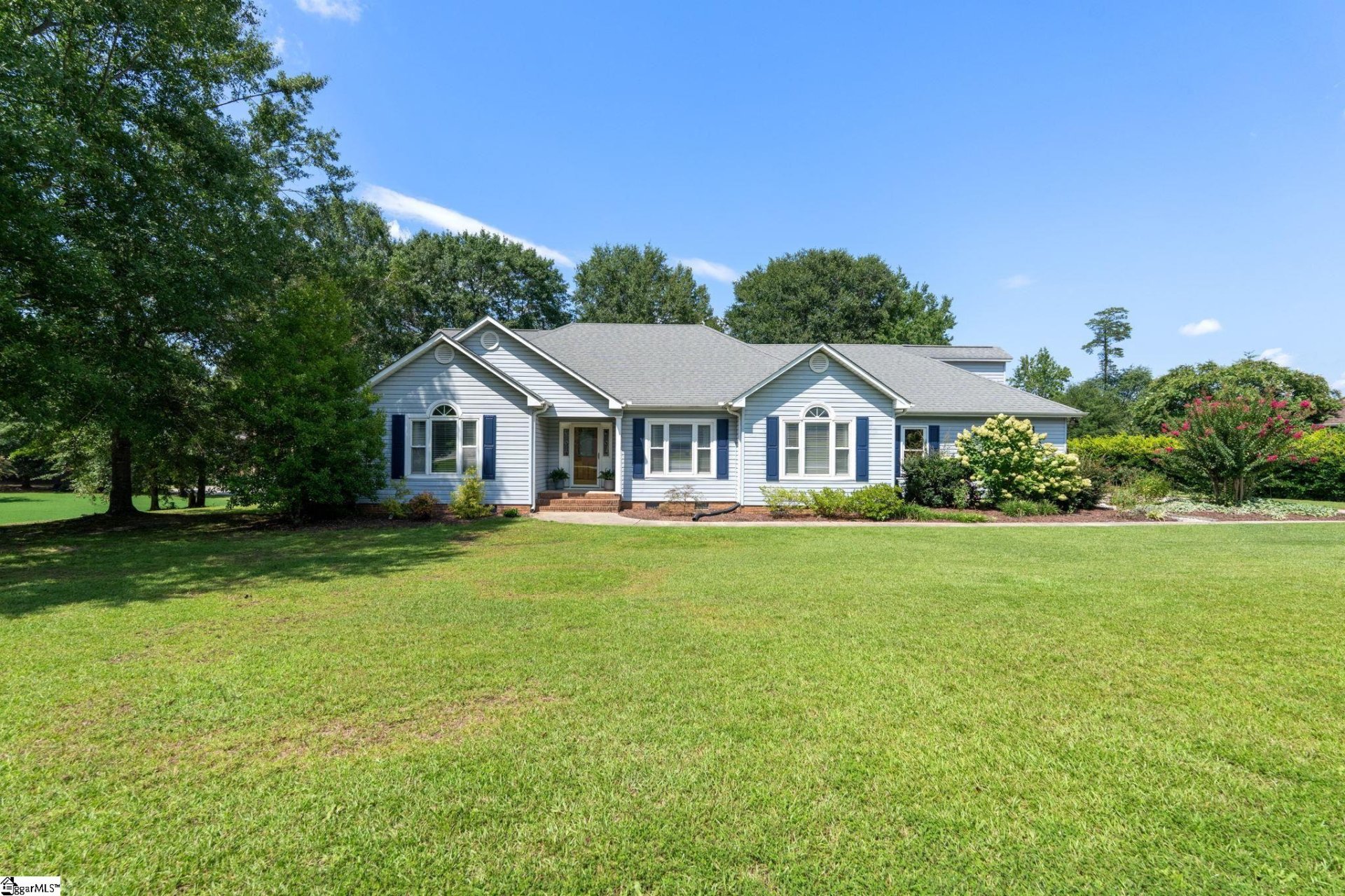
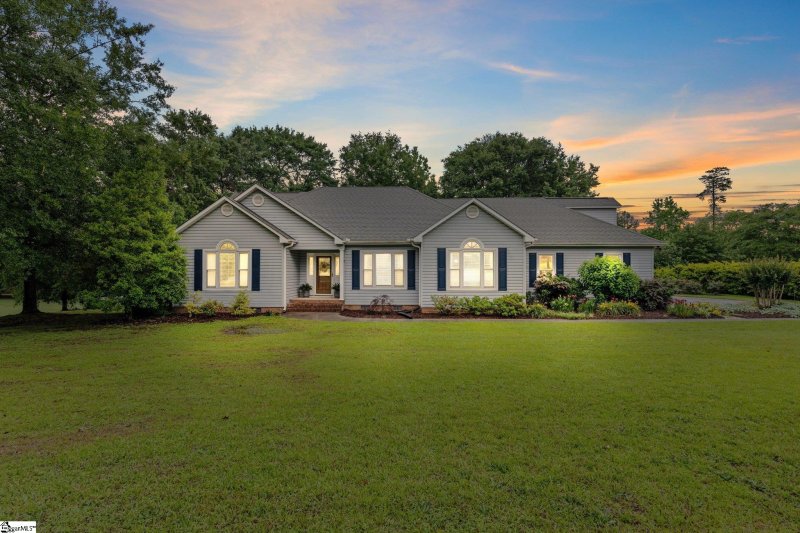
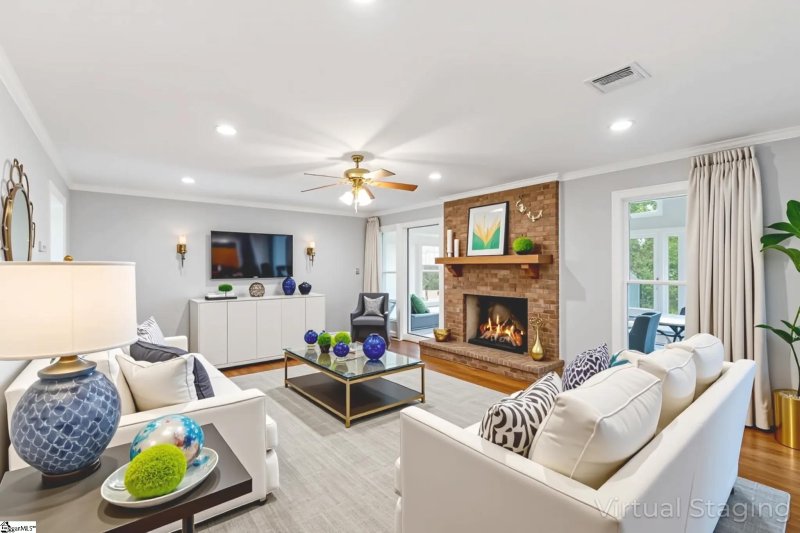
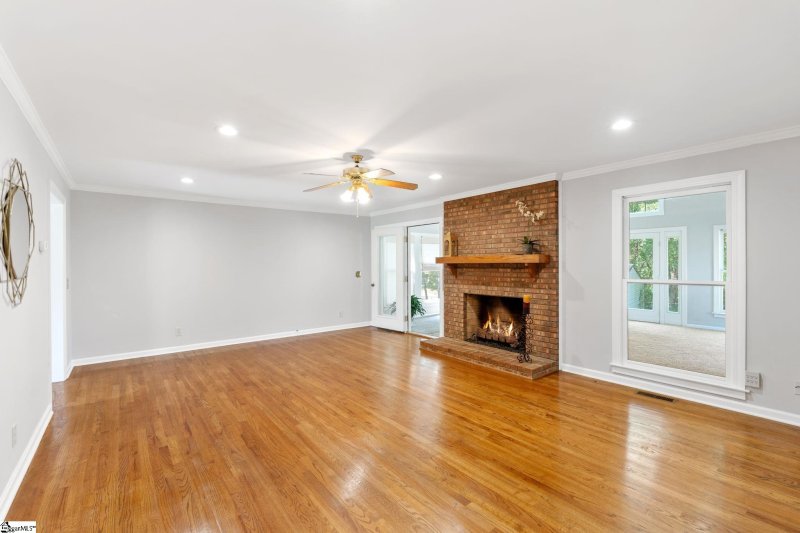
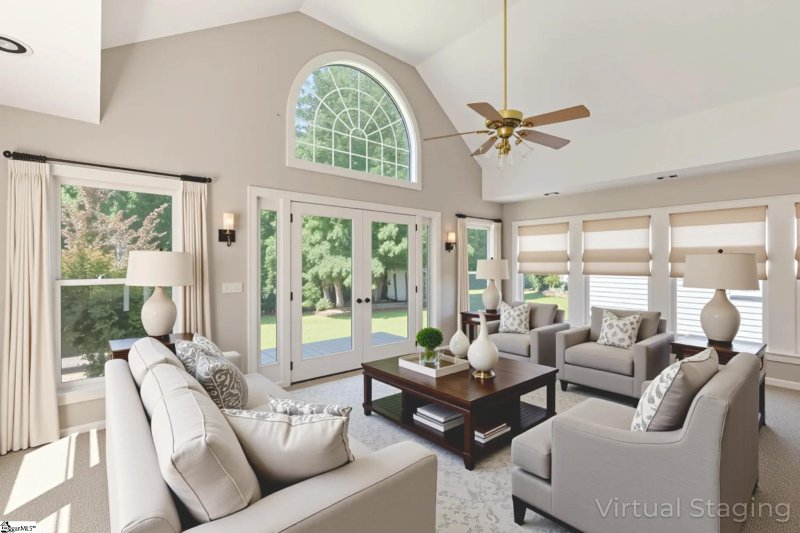
8 Nigh Oak Trace in Jamestowne Estates, Greer, SC
8 Nigh Oak Trace, Greer, SC 29651
$539,000
$539,000
Does this home feel like a match?
Let us know — it helps us curate better suggestions for you.
Property Highlights
Bedrooms
5
Bathrooms
3
Living Area
3,556 SqFt
Property Details
Welcome to this spacious and beautifully designed custom-built home with over 3,500 square feet of elegant living space. Located in one of Greer’s most desirable neighborhoods, Jamestowne Estates. The main floor features a generous primary suite with an updated ensuite bathroom that provides a spa-like retreat.
Time on Site
3 months ago
Property Type
Residential
Year Built
N/A
Lot Size
27,878 SqFt
Price/Sq.Ft.
$152
HOA Fees
Request Info from Buyer's AgentListing Information
- LocationGreer
- MLS #GVL1569024
- Last UpdatedNovember 15, 2025
Property Details
School Information
Loading map...
Additional Information
Agent Contacts
- Greenville: (864) 757-4000
- Simpsonville: (864) 881-2800
Community & H O A
Room Dimensions
Property Details
- Corner
- Fenced Yard
- Level
- Sloped
- Some Trees
- Underground Utilities
Exterior Features
- Deck
- Porch-Front
- Some Storm Doors
- Vinyl/Aluminum Trim
Interior Features
- 1st Floor
- Walk-in
- Carpet
- Wood
- Vinyl
- Luxury Vinyl Tile/Plank
- Dishwasher
- Disposal
- Stand Alone Rng-Electric
- Garage
- Out Building
- Laundry
- Sun Room
- Ceiling 9ft+
- Ceiling Fan
- Ceiling Smooth
- Ceiling Trey
- Countertops-Solid Surface
- Open Floor Plan
- Smoke Detector
- Split Floor Plan
- Pantry – Closet
- Pantry – Walk In
Systems & Utilities
- Central Forced
- Electric
- Forced Air
- Natural Gas
Showing & Documentation
- Seller Disclosure
- SQFT Sketch
- Copy Earnest Money Check
- Pre-approve/Proof of Fund
- Signed SDS
The information is being provided by Greater Greenville MLS. Information deemed reliable but not guaranteed. Information is provided for consumers' personal, non-commercial use, and may not be used for any purpose other than the identification of potential properties for purchase. Copyright 2025 Greater Greenville MLS. All Rights Reserved.
Listing Information
- LocationGreer
- MLS #GVL1569024
- Last UpdatedNovember 15, 2025
