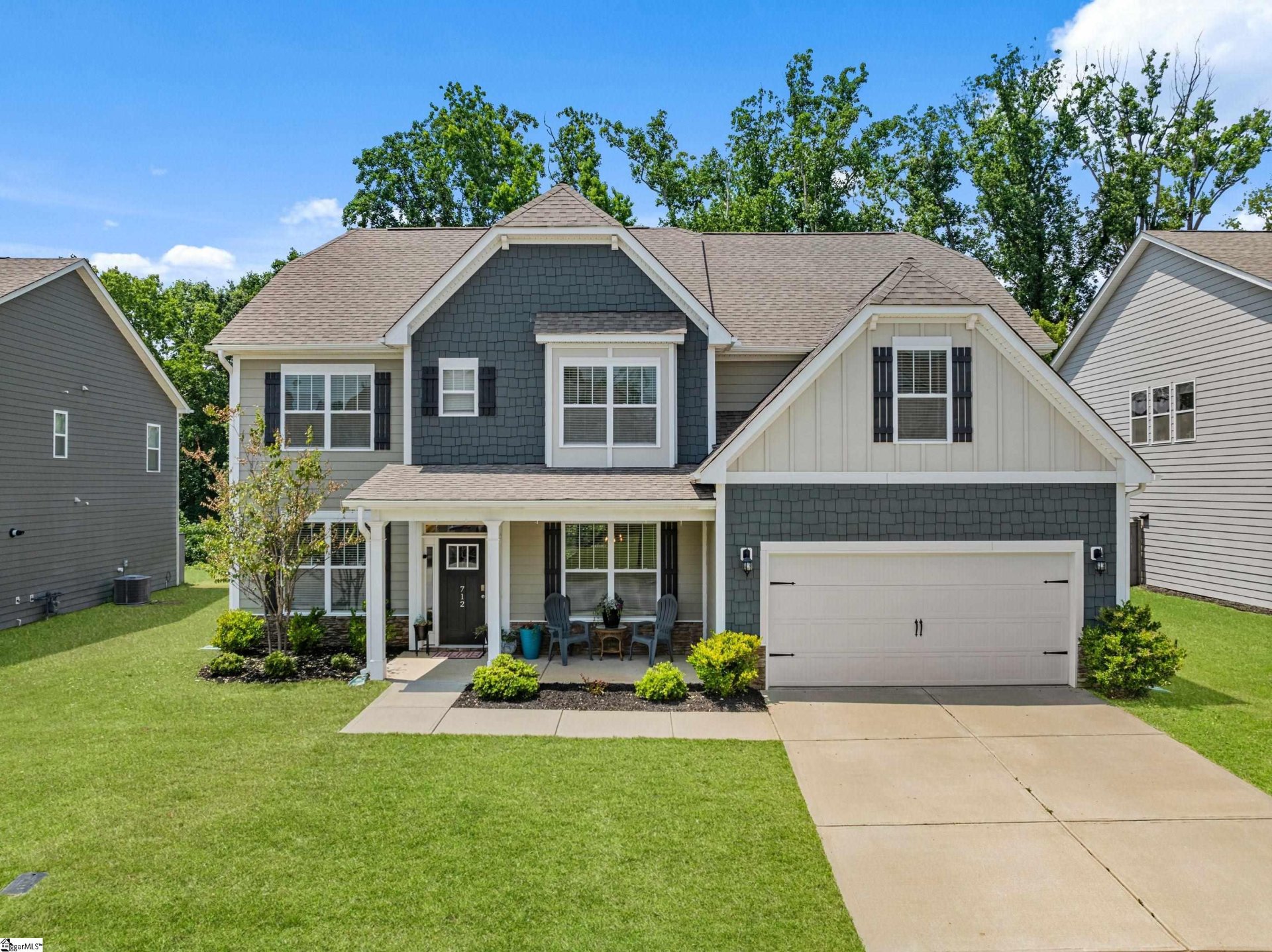
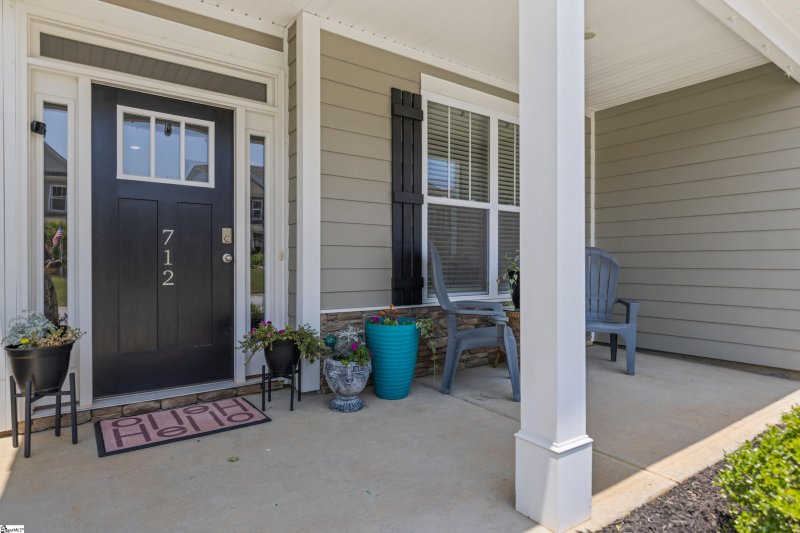
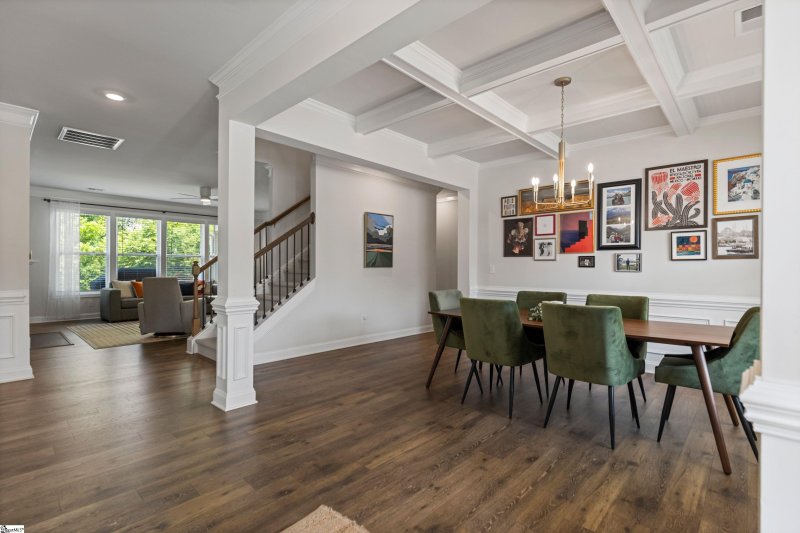
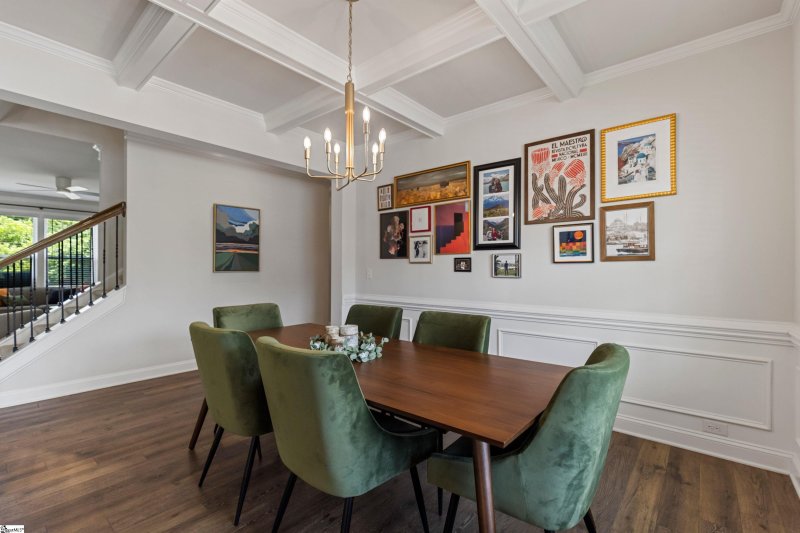
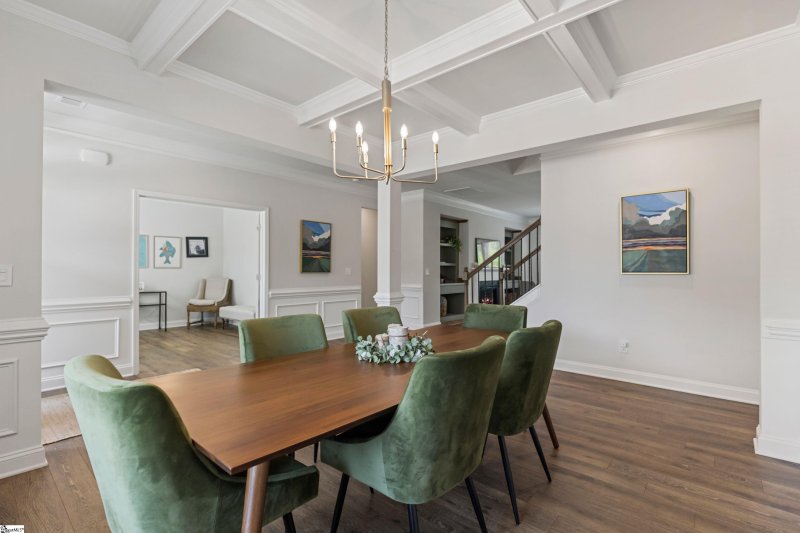
2020 Built 5 Bed Greer Home in Riverside School Zone with Suite
SOLD712 Paxton Rose Drive, Greer, SC 29650
$585,000
$585,000
Sale Summary
Sold at asking price • Sold in typical time frame
Does this home feel like a match?
Let us know — it helps us curate better suggestions for you.
Property Highlights
Bedrooms
5
Bathrooms
4
Living Area
3,587 SqFt
Property Details
This Property Has Been Sold
This property sold 4 months ago and is no longer available for purchase.
View active listings in Brentwood →Welcome to 712 Paxton Rose Drive, nestled in the sought-after Brentwood subdivision within the award-winning Riverside school zone. Built in 2020, this beautifully appointed 5-bedroom, 4-bathroom home offers refined finishes, abundant natural light, and a peaceful ambiance throughout. Step inside to an open-concept layout that begins with a striking coffered-ceiling dining room and a functional home office-ideal for today s lifestyle.
Time on Site
6 months ago
Property Type
Residential
Year Built
2020
Lot Size
7,840 SqFt
Price/Sq.Ft.
$163
HOA Fees
Request Info from Buyer's AgentProperty Details
School Information
Loading map...
Additional Information
Agent Contacts
- Greenville: (864) 757-4000
- Simpsonville: (864) 881-2800
Community & H O A
Room Dimensions
Property Details
- Level
- Sloped
- Some Trees
Exterior Features
- Concrete Plank
- Hardboard Siding
- Stone
- Patio
- Porch-Front
- Tilt Out Windows
- Windows-Insulated
Interior Features
- 1st Floor
- 2nd Floor
- Walk-in
- Dryer – Electric Hookup
- Multiple Hookups
- Carpet
- Ceramic Tile
- Luxury Vinyl Tile/Plank
- Cook Top-Gas
- Dishwasher
- Disposal
- Oven-Self Cleaning
- Oven-Convection
- Refrigerator
- Microwave-Built In
- Microwave-Convection
- Attic
- Garage
- Laundry
- Office/Study
- Bonus Room/Rec Room
- Breakfast Area
- Attic Stairs Disappearing
- Bookcase
- Cable Available
- Ceiling 9ft+
- Ceiling Trey
- Open Floor Plan
- Smoke Detector
- Walk In Closet
- Ceiling – Coffered
- Countertops – Quartz
- Pantry – Walk In
- Radon System
- Smart Systems Pre-Wiring
Systems & Utilities
- Electric
- Multi-Units
- Multi-Units
- Natural Gas
- Damper Controlled
Showing & Documentation
- Advance Notice Required
- Appointment/Call Center
- Occupied
- Restricted Hours
- Lockbox-Electronic
- Showing Time
- 3rd Party Addendum
- Copy Earnest Money Check
- Pre-approve/Proof of Fund
- Signed SDS
- Other/See Remarks
The information is being provided by Greater Greenville MLS. Information deemed reliable but not guaranteed. Information is provided for consumers' personal, non-commercial use, and may not be used for any purpose other than the identification of potential properties for purchase. Copyright 2025 Greater Greenville MLS. All Rights Reserved.
