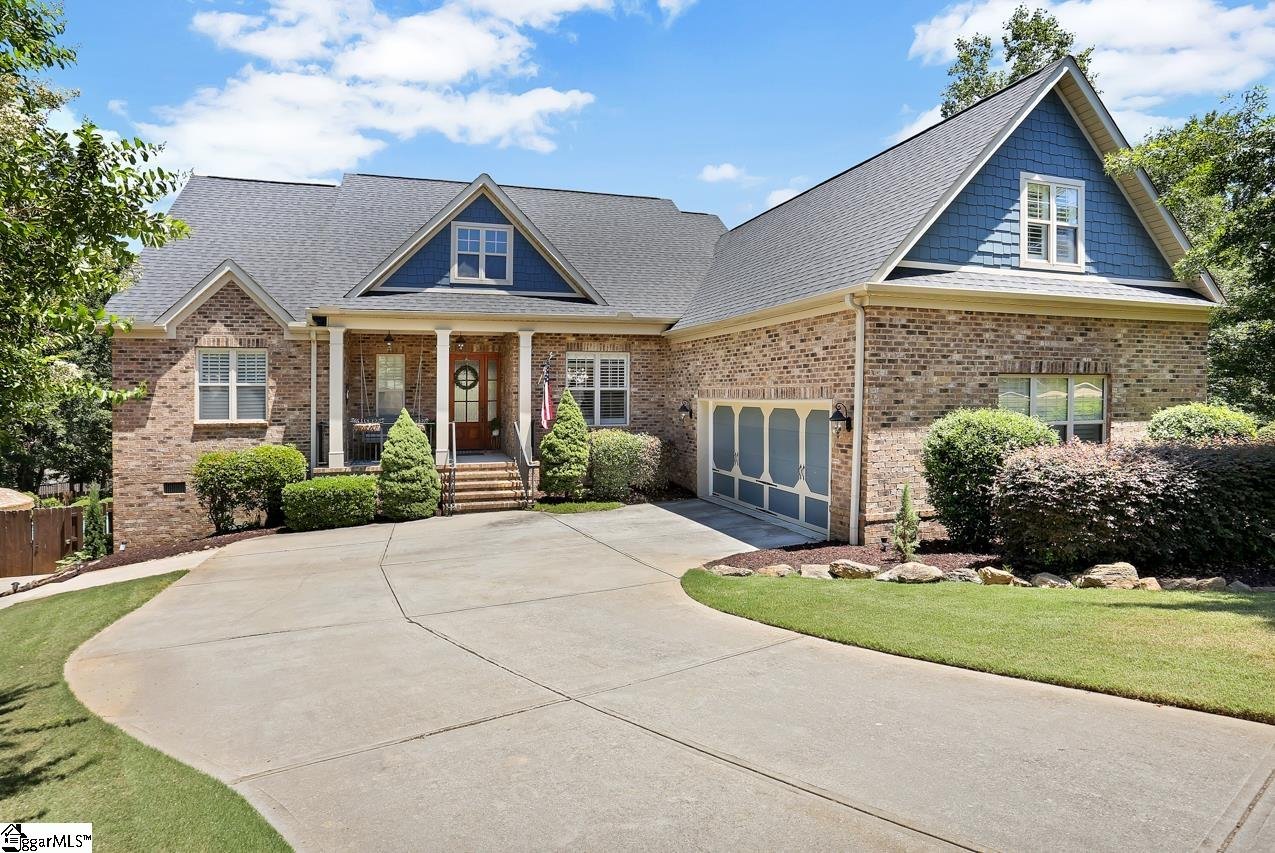
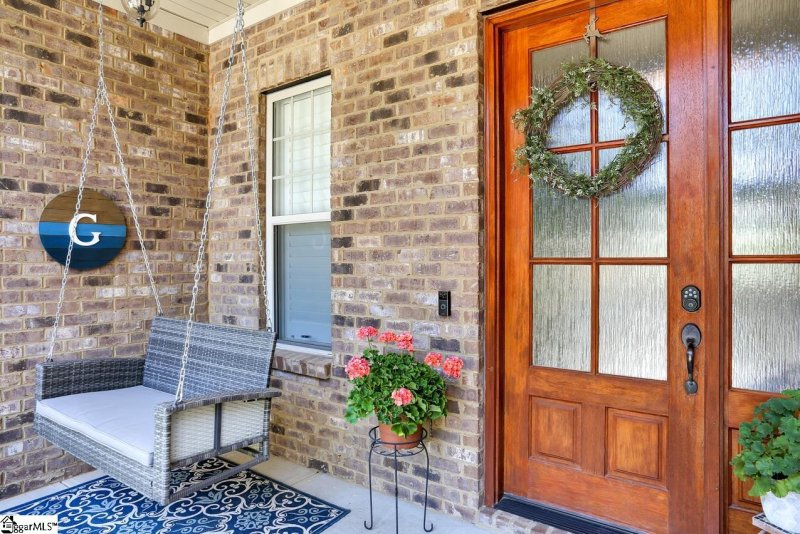
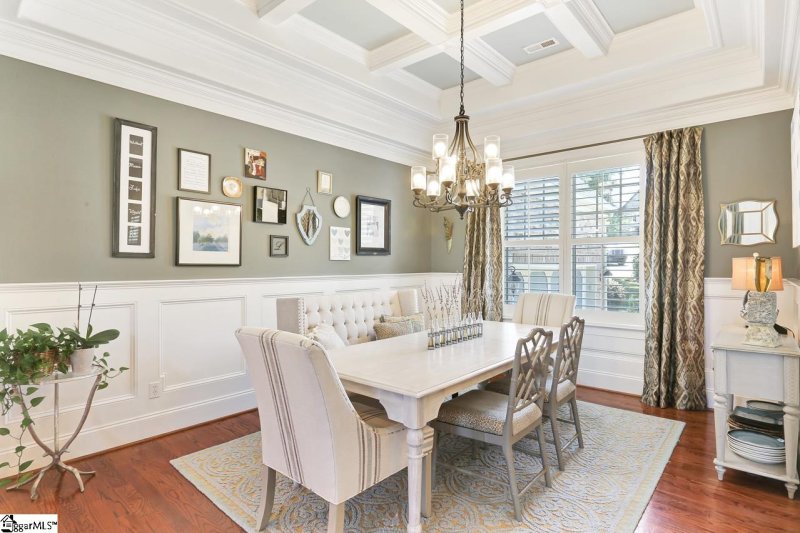
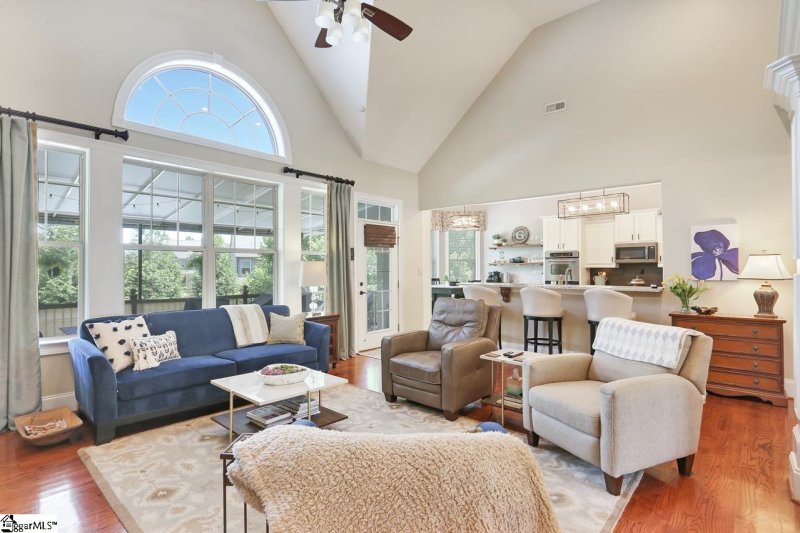
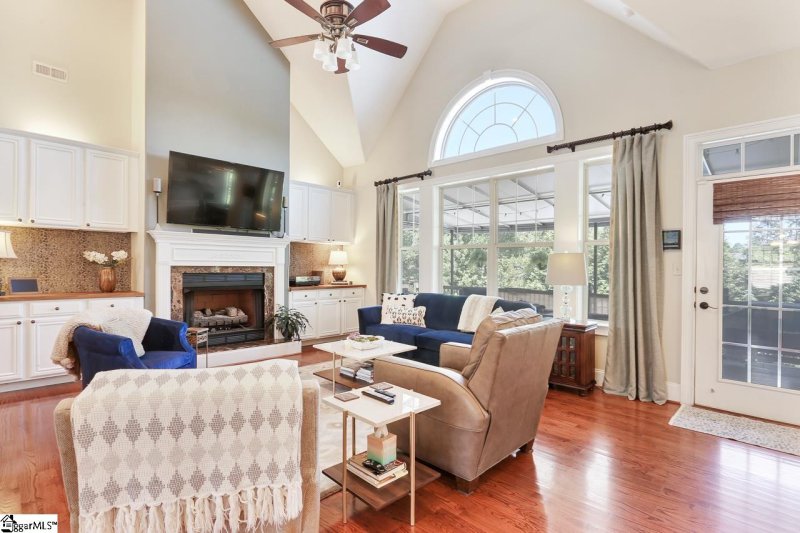

615 Garden Rose Court in Spring Hill, Greer, SC
SOLD615 Garden Rose Court, Greer, SC 29651
$745,000
$745,000
Sale Summary
Sold below asking price • Sold quickly
Does this home feel like a match?
Let us know — it helps us curate better suggestions for you.
Property Highlights
Bedrooms
4
Bathrooms
3
Property Details
This Property Has Been Sold
This property sold 3 years ago and is no longer available for purchase.
View active listings in Spring Hill →Welcome home to your private resort. This beautiful custom built 4 bedroom, 3 bathroom home plus bonus room and walkout basement has it all. From the entry you can take in all of the living areas on the main level at once.
Time on Site
3 years ago
Property Type
Residential
Year Built
N/A
Lot Size
16,552 SqFt
Price/Sq.Ft.
N/A
HOA Fees
Request Info from Buyer's AgentProperty Details
School Information
Additional Information
Region
Agent Contacts
- Greenville: (864) 757-4000
- Simpsonville: (864) 881-2800
Community & H O A
Room Dimensions
Property Details
- Ranch
- Traditional
- Cul-de-Sac
- Fenced Yard
- Level
- Sloped
- Some Trees
- Underground Utilities
Special Features
- Basement
- Kitchen/Kitchenette
- Separate Entrance
Exterior Features
- Brick Veneer-Partial
- Hardboard Siding
- Deck
- Patio
- Pool-In Ground
- Porch-Front
- Porch-Screened
- Tilt Out Windows
Interior Features
- 1st Floor
- Walk-in
- Carpet
- Ceramic Tile
- Wood
- Laminate Flooring
- Cook Top-Smooth
- Dishwasher
- Disposal
- Oven(s)-Wall
- Refrigerator
- Double Oven
- Microwave-Built In
- Attic
- Garage
- Other/See Remarks
- Laundry
- Workshop
- Bonus Room/Rec Room
- 2nd Kitchen/Kitchenette
- Bookcase
- Cable Available
- Ceiling 9ft+
- Ceiling Fan
- Ceiling Cathedral/Vaulted
- Ceiling Smooth
- Ceiling Trey
- Central Vacuum
- Open Floor Plan
- Smoke Detector
- Tub Garden
- Walk In Closet
- Ceiling – Coffered
- Countertops – Quartz
- Pantry – Closet
Systems & Utilities
- Electric
- Multi-Units
- Electric
- Multi-Units
Showing & Documentation
- Copy Earnest Money Check
- Pre-approve/Proof of Fund
- Signed SDS
The information is being provided by Greater Greenville MLS. Information deemed reliable but not guaranteed. Information is provided for consumers' personal, non-commercial use, and may not be used for any purpose other than the identification of potential properties for purchase. Copyright 2025 Greater Greenville MLS. All Rights Reserved.
