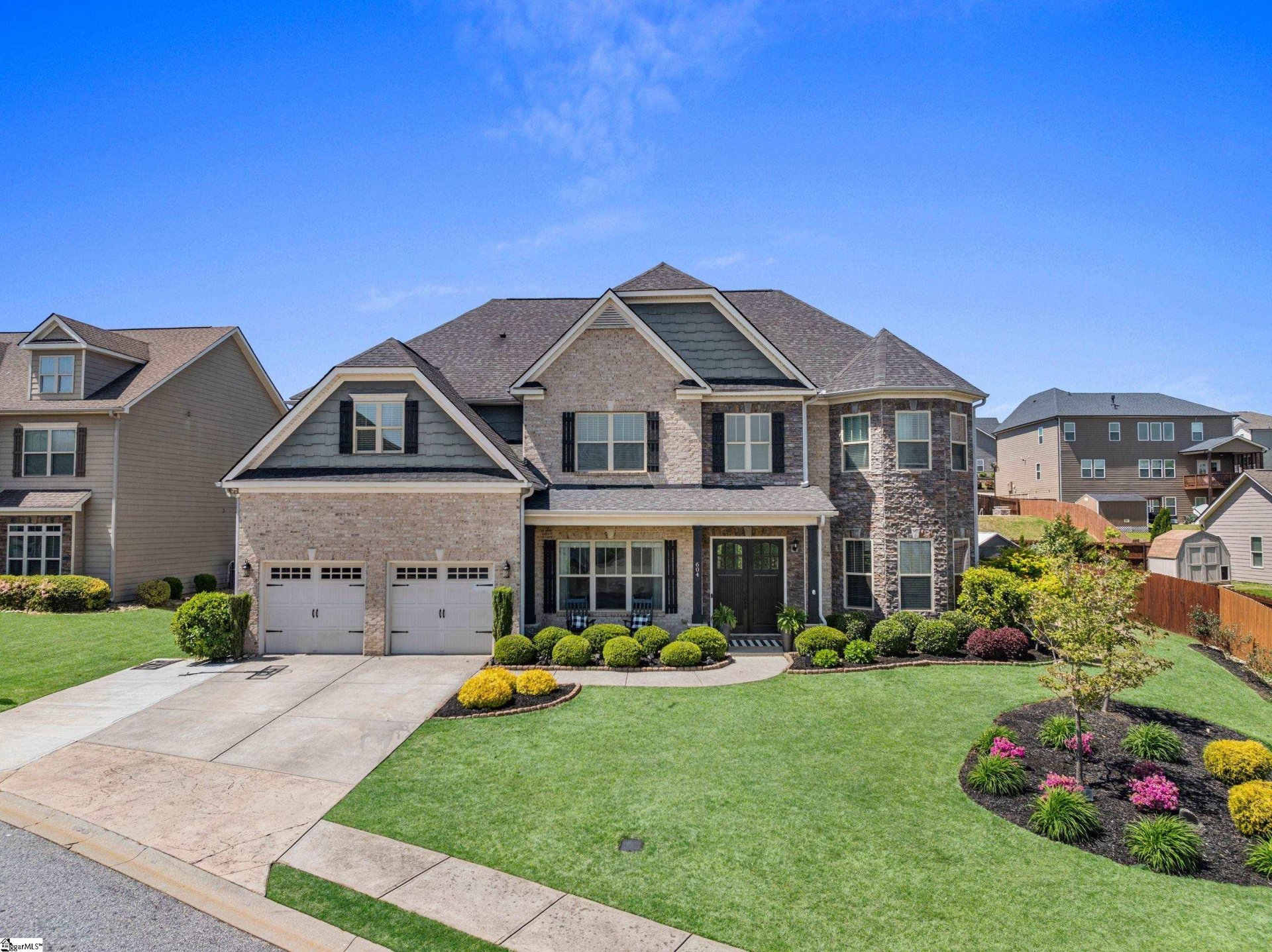
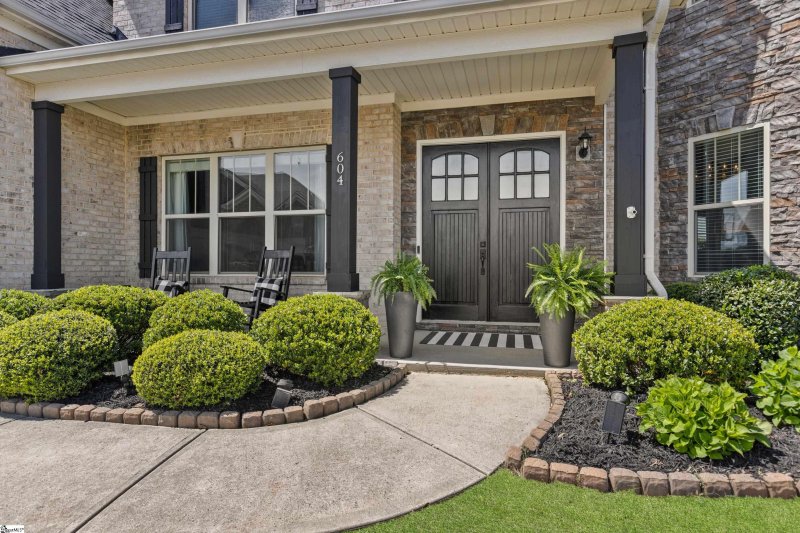
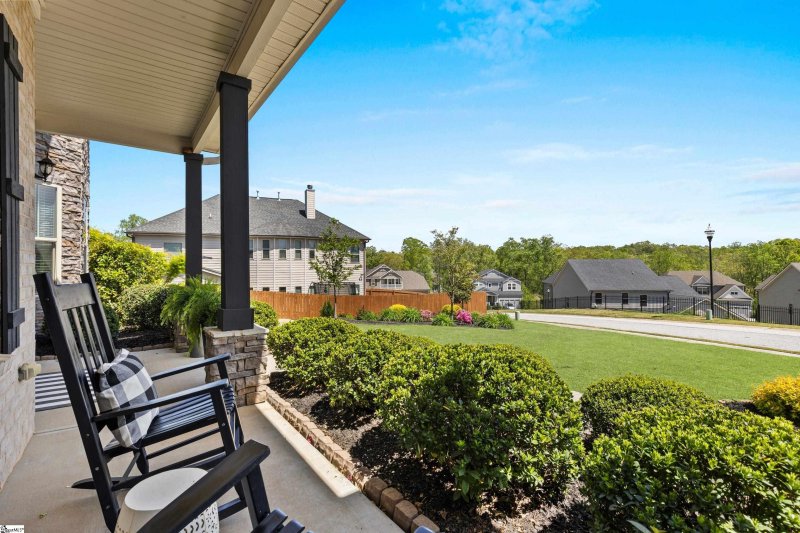
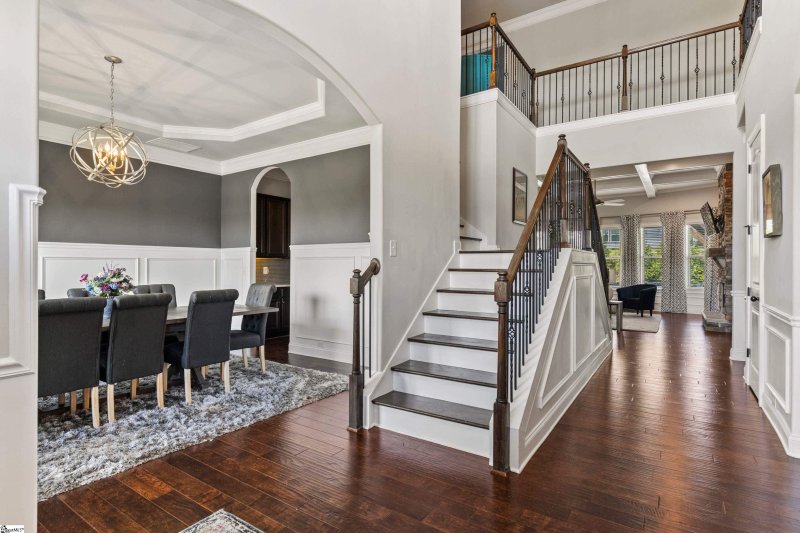
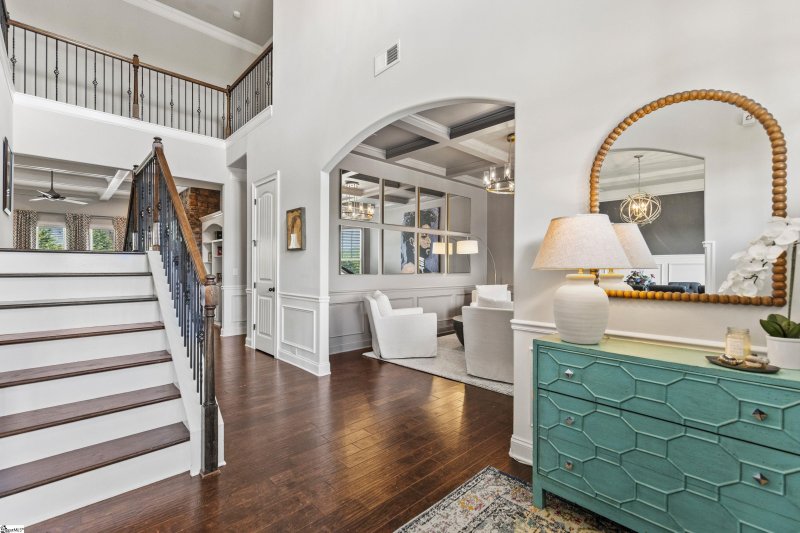

604 Greywell Court in Redcroft, Greer, SC
SOLD604 Greywell Court, Greer, SC 29651
$745,000
$745,000
Sale Summary
Sold above asking price • Sold quickly
Does this home feel like a match?
Let us know — it helps us curate better suggestions for you.
Property Highlights
Bedrooms
5
Bathrooms
4
Living Area
4,903 SqFt
Property Details
This Property Has Been Sold
This property sold 5 months ago and is no longer available for purchase.
View active listings in Redcroft →Welcome to 604 Greywell Court, nestled in the desirable Redcroft community! This beautifully updated 4,900 sq. ft.
Time on Site
6 months ago
Property Type
Residential
Year Built
2016
Lot Size
12,632 SqFt
Price/Sq.Ft.
$152
HOA Fees
Request Info from Buyer's AgentProperty Details
School Information
Additional Information
Region
Agent Contacts
- Greenville: (864) 757-4000
- Simpsonville: (864) 881-2800
Community & H O A
Room Dimensions
Property Details
- Cul-de-Sac
- Fenced Yard
- Sidewalk
- Some Trees
Exterior Features
- Extra Pad
- Paved Concrete
- Brick Veneer-Partial
- Hardboard Siding
- Stone
- Patio
- Pool-In Ground
- Porch-Front
- Porch-Screened
- Vinyl/Aluminum Trim
- Windows-Insulated
Interior Features
- 2nd Floor
- Walk-in
- Dryer – Electric Hookup
- Washer Connection
- Carpet
- Wood
- Cook Top-Gas
- Dishwasher
- Refrigerator
- Microwave-Built In
- Attic
- Garage
- Laundry
- Media Room/Home Theater
- Office/Study
- Attic Stairs Disappearing
- Bookcase
- Ceiling 9ft+
- Ceiling Cathedral/Vaulted
- Ceiling Smooth
- Countertops Granite
- Open Floor Plan
- Sec. System-Owned/Conveys
- Smoke Detector
- Tub Garden
- Walk In Closet
- Ceiling – Coffered
- Pantry – Walk In
Systems & Utilities
- Electric
- Tankless
- Central Forced
- Electric
- Multi-Units
- Multi-Units
- Natural Gas
Showing & Documentation
- Seller Disclosure
- SQFT Sketch
- Advance Notice Required
- Appointment/Call Center
- Pre-approve/Proof of Fund
- Signed SDS
- Signed MLS Full Detail
The information is being provided by Greater Greenville MLS. Information deemed reliable but not guaranteed. Information is provided for consumers' personal, non-commercial use, and may not be used for any purpose other than the identification of potential properties for purchase. Copyright 2025 Greater Greenville MLS. All Rights Reserved.
