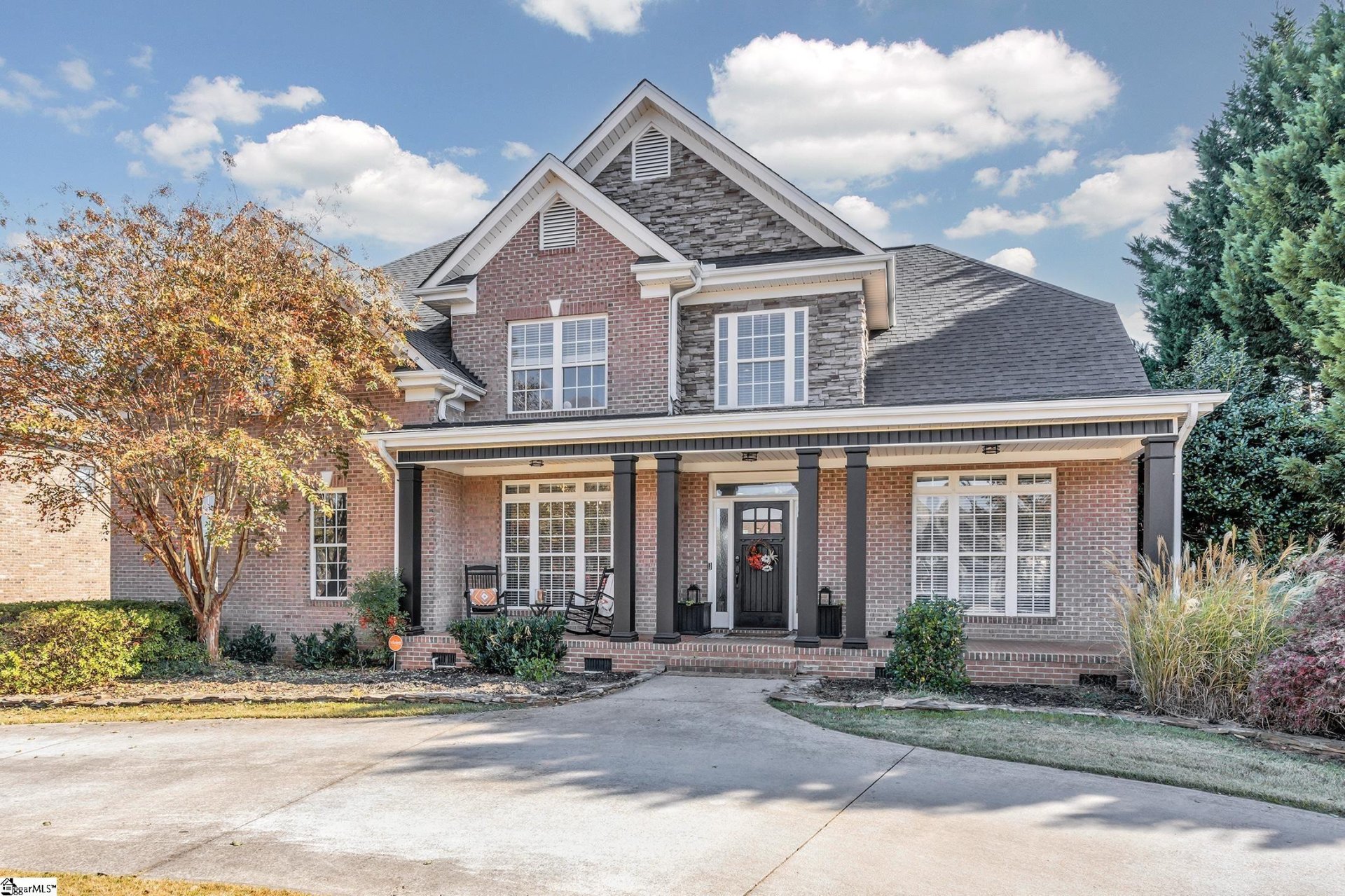
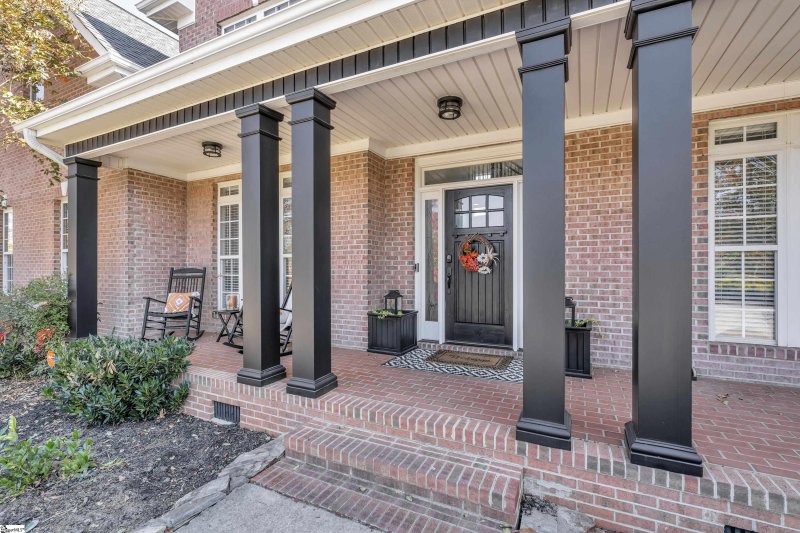
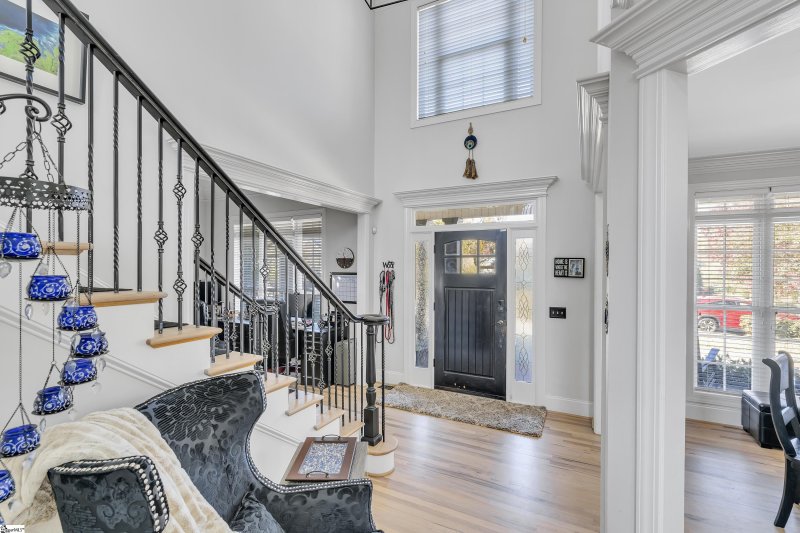
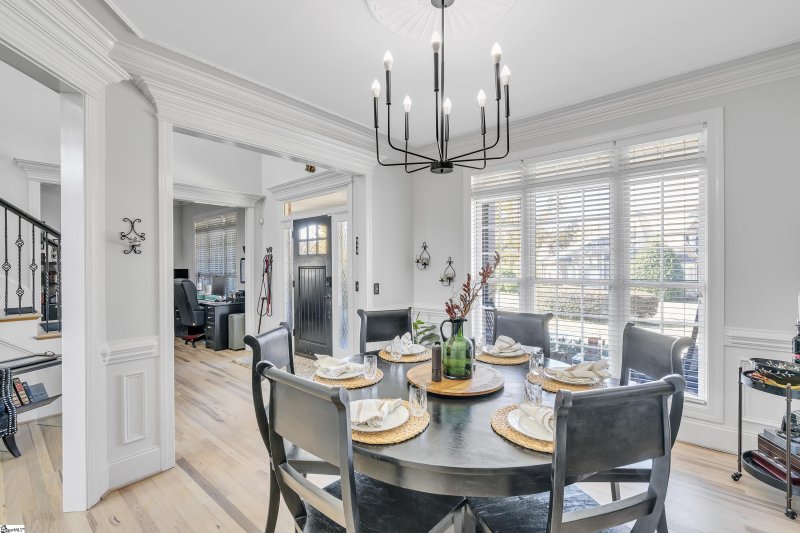
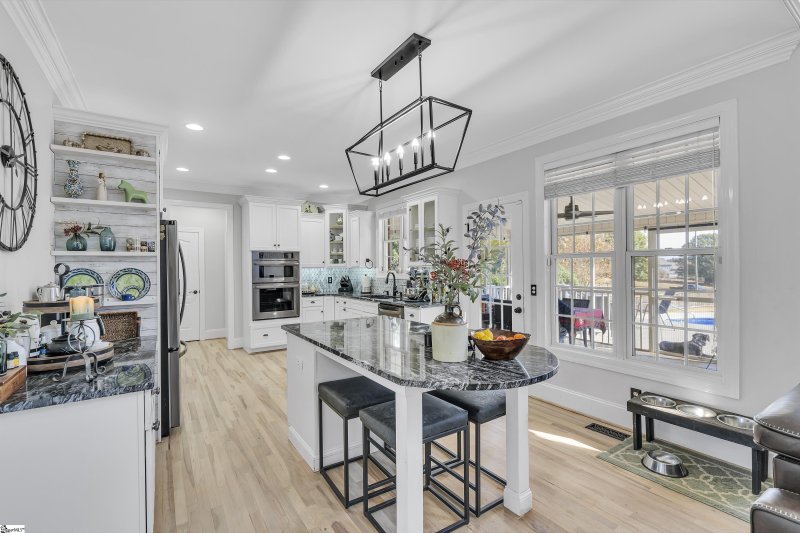
6 Riverstone Way in Mahaffey Plantation, Greer, SC
SOLD6 Riverstone Way, Greer, SC 29651
$735,000
$735,000
Sale Summary
Sold at asking price • Sold in typical time frame
Does this home feel like a match?
Let us know — it helps us curate better suggestions for you.
Property Highlights
Bedrooms
4
Bathrooms
3
Property Details
This Property Has Been Sold
This property sold 1 year ago and is no longer available for purchase.
View active listings in Mahaffey Plantation →Welcome to your dream home! This remarkable property has everything you've been searching for in a spacious family home. With a generous layout boasting 4 bedrooms, including one on the main floor, and 3 full baths, this home provides ample space and flexibility for your family's needs.
Time on Site
2 years ago
Property Type
Residential
Year Built
2005
Lot Size
25,264 SqFt
Price/Sq.Ft.
N/A
HOA Fees
Request Info from Buyer's AgentProperty Details
School Information
Loading map...
Additional Information
Agent Contacts
- Greenville: (864) 757-4000
- Simpsonville: (864) 881-2800
Community & H O A
Room Dimensions
Property Details
- Crawl Space
- Sump Pump
- Dehumidifier
- Fenced Yard
- Level
- Some Trees
- Underground Utilities
Exterior Features
- Circular
- Paved Concrete
- Brick Veneer-Partial
- Stone
- Deck
- Patio
- Pool-In Ground
- Porch-Front
- Porch-Screened
- Sprklr In Grnd-Partial Yd
- Tilt Out Windows
Interior Features
- 1st Floor
- Walk-in
- Dryer – Electric Hookup
- Washer Connection
- Cook Top-Dwn Draft
- Cook Top-Smooth
- Dishwasher
- Disposal
- Oven-Self Cleaning
- Oven-Convection
- Oven(s)-Wall
- Refrigerator
- Cook Top-Electric
- Oven-Electric
- Ice Machine
- Microwave-Convection
- Range Hood
- Attic
- Other/See Remarks
- Laundry
- Media Room/Home Theater
- Office/Study
- Other/See Remarks
- 2 Story Foyer
- Attic Stairs Disappearing
- Cable Available
- Ceiling 9ft+
- Ceiling Fan
- Ceiling Cathedral/Vaulted
- Ceiling Smooth
- Ceiling Trey
- Central Vacuum
- Countertops Granite
- Open Floor Plan
- Smoke Detector
- Tub-Jetted
- Walk In Closet
- Pantry – Closet
- Window Trtments-AllRemain
- Other/See Remarks
Systems & Utilities
- Public
- Septic
- Gas
- Multiple Units
- Central Forced
- Electric
Showing & Documentation
- Appointment/Call Center
- Occupied
- Copy Earnest Money Check
- Pre-approve/Proof of Fund
- Signed SDS
The information is being provided by Greater Greenville MLS. Information deemed reliable but not guaranteed. Information is provided for consumers' personal, non-commercial use, and may not be used for any purpose other than the identification of potential properties for purchase. Copyright 2025 Greater Greenville MLS. All Rights Reserved.
