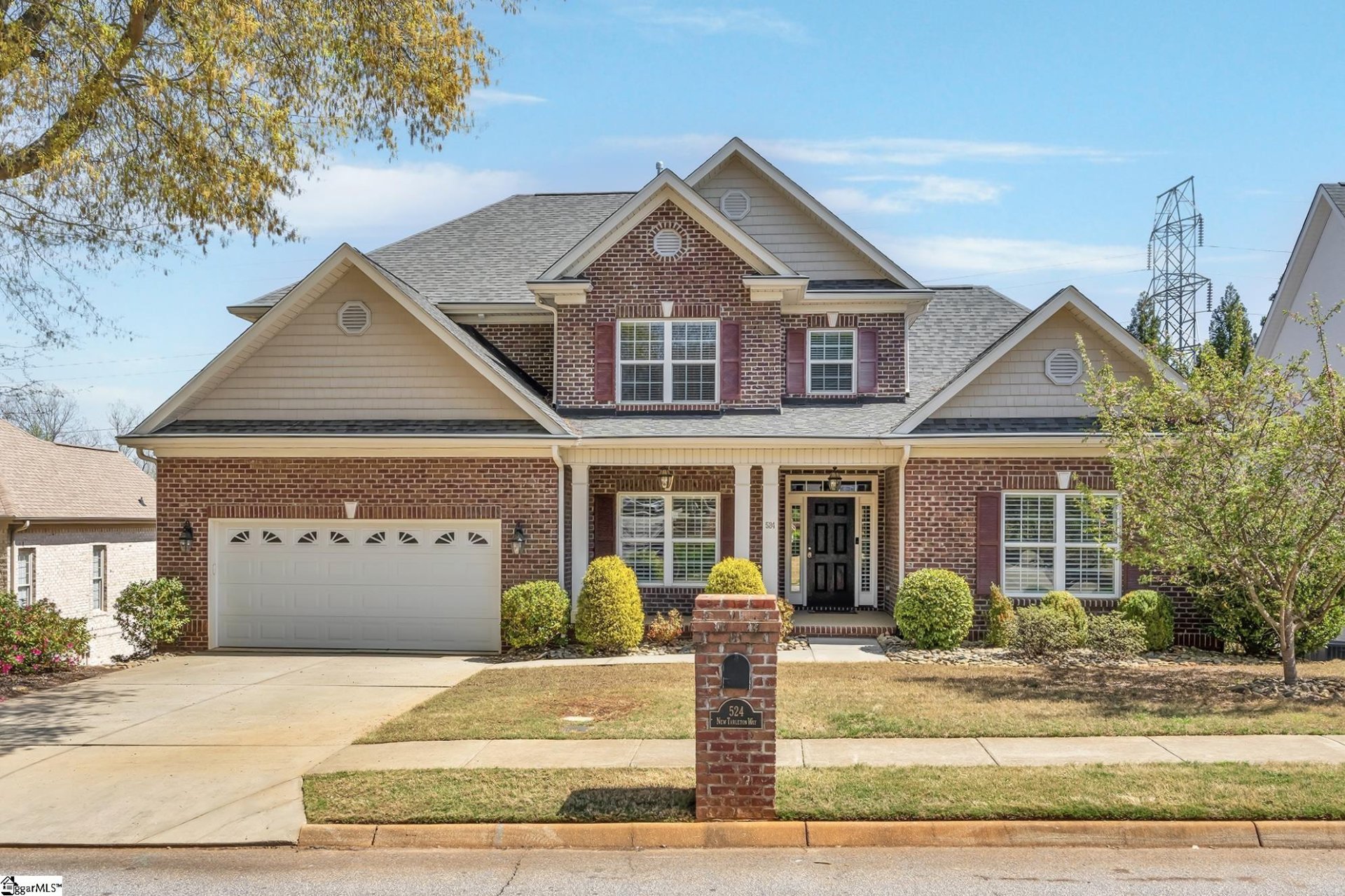
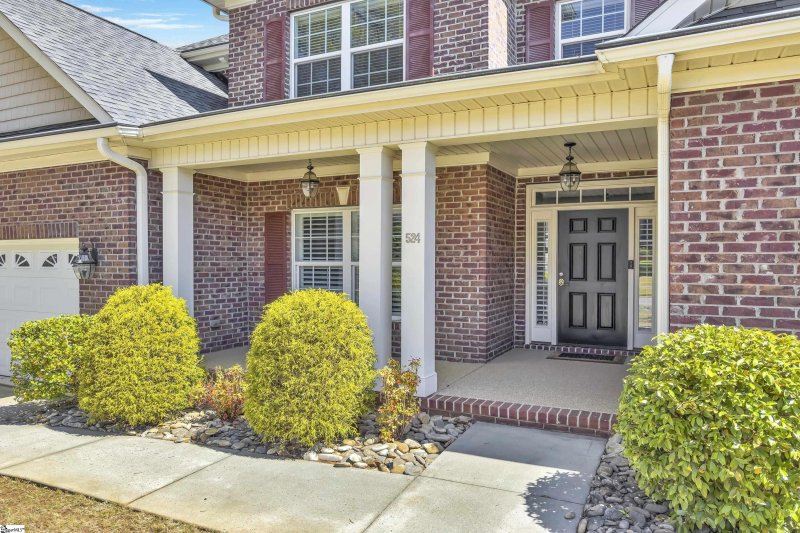
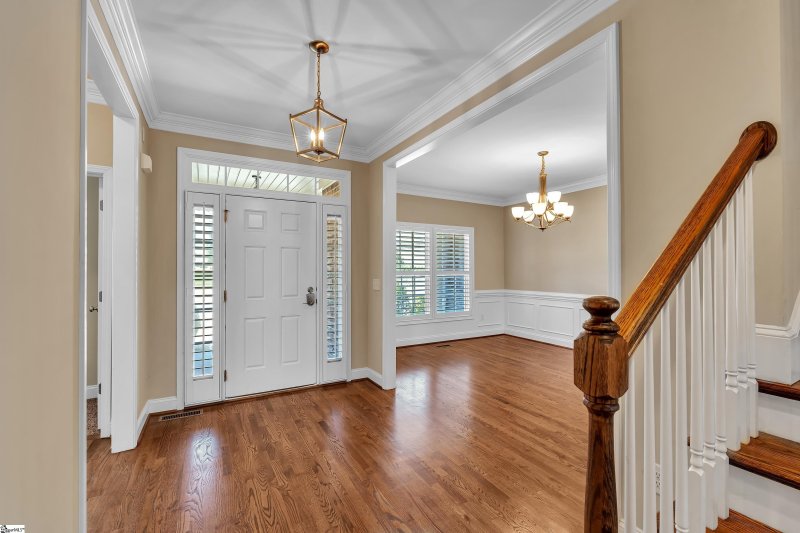
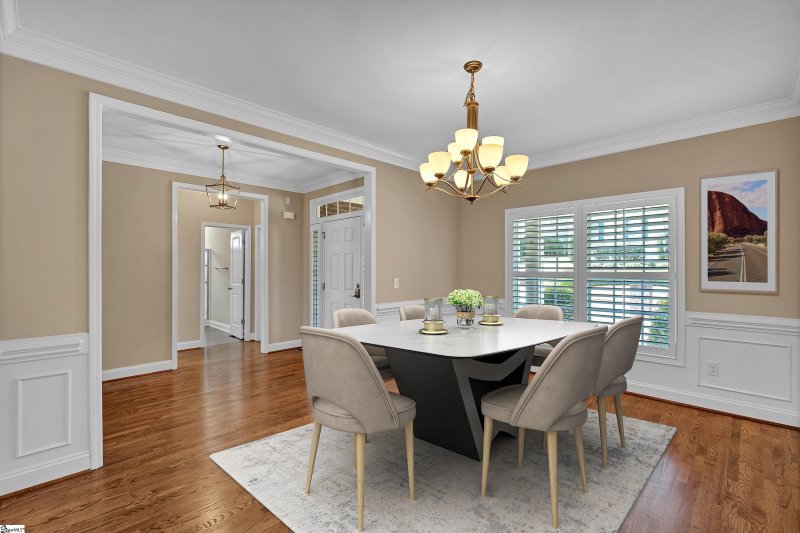
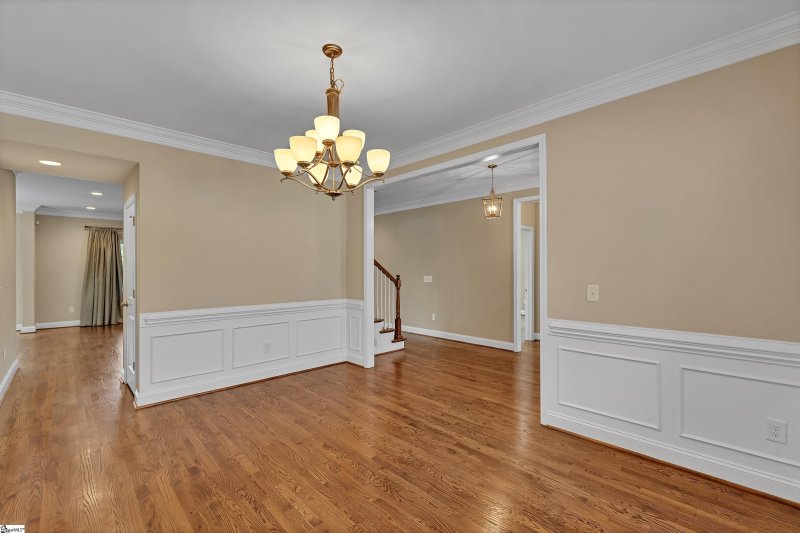
524 New Tarleton Way in River Oaks, Greer, SC
524 New Tarleton Way, Greer, SC 29650
$719,000
$719,000
Does this home feel like a match?
Let us know — it helps us curate better suggestions for you.
Property Highlights
Bedrooms
5
Bathrooms
4
Living Area
3,800 SqFt
Property Details
Welcome to 524 New Tarleton Way — a spacious single-family home for sale in the desirable River Oaks neighborhood of Greer, SC. With nearly 3,800 square feet, 5 bedrooms, 4 full baths, and a flexible open floor plan, this well-maintained home offers room to live, grow, and gather. Buyers seeking a main-floor primary suite and guest room will love the layout: two bedrooms and two full baths are conveniently located on the main level, ideal for multigenerational living or long-term guests.
Time on Site
3 months ago
Property Type
Residential
Year Built
2016
Lot Size
10,890 SqFt
Price/Sq.Ft.
$189
HOA Fees
Request Info from Buyer's AgentListing Information
- LocationGreer
- MLS #GVL1568110
- Stories2
- Last UpdatedNovember 26, 2025
Property Details
School Information
Loading map...
Additional Information
Agent Contacts
- Greenville: (864) 757-4000
- Simpsonville: (864) 881-2800
Community & H O A
Room Dimensions
Property Details
- Sidewalk
- Sloped
- Some Trees
Exterior Features
- Deck
- Patio
- Porch-Front
- Porch-Screened
- Tilt Out Windows
- Windows-Insulated
- Sprklr In Grnd-Full Yard
Interior Features
- Sink
- 1st Floor
- Walk-in
- Dryer – Electric Hookup
- Washer Connection
- Carpet
- Ceramic Tile
- Wood
- Cook Top-Gas
- Dishwasher
- Disposal
- Oven-Self Cleaning
- Oven-Convection
- Oven(s)-Wall
- Refrigerator
- Oven-Electric
- Microwave-Built In
- Attic
- Basement
- Laundry
- Loft
- Bonus Room/Rec Room
- Attic Stairs Disappearing
- Cable Available
- Ceiling 9ft+
- Ceiling Fan
- Ceiling Smooth
- Countertops Granite
- Open Floor Plan
- Sec. System-Owned/Conveys
- Smoke Detector
- Walk In Closet
- Pantry – Walk In
- Window Trtments-AllRemain
Systems & Utilities
- Central Forced
- Electric
- Multi-Units
- Forced Air
- Multi-Units
- Natural Gas
Showing & Documentation
- Advance Notice Required
- Show Anytime
- Lockbox-Electronic
- Copy Earnest Money Check
- Pre-approve/Proof of Fund
The information is being provided by Greater Greenville MLS. Information deemed reliable but not guaranteed. Information is provided for consumers' personal, non-commercial use, and may not be used for any purpose other than the identification of potential properties for purchase. Copyright 2025 Greater Greenville MLS. All Rights Reserved.
Listing Information
- LocationGreer
- MLS #GVL1568110
- Stories2
- Last UpdatedNovember 26, 2025
