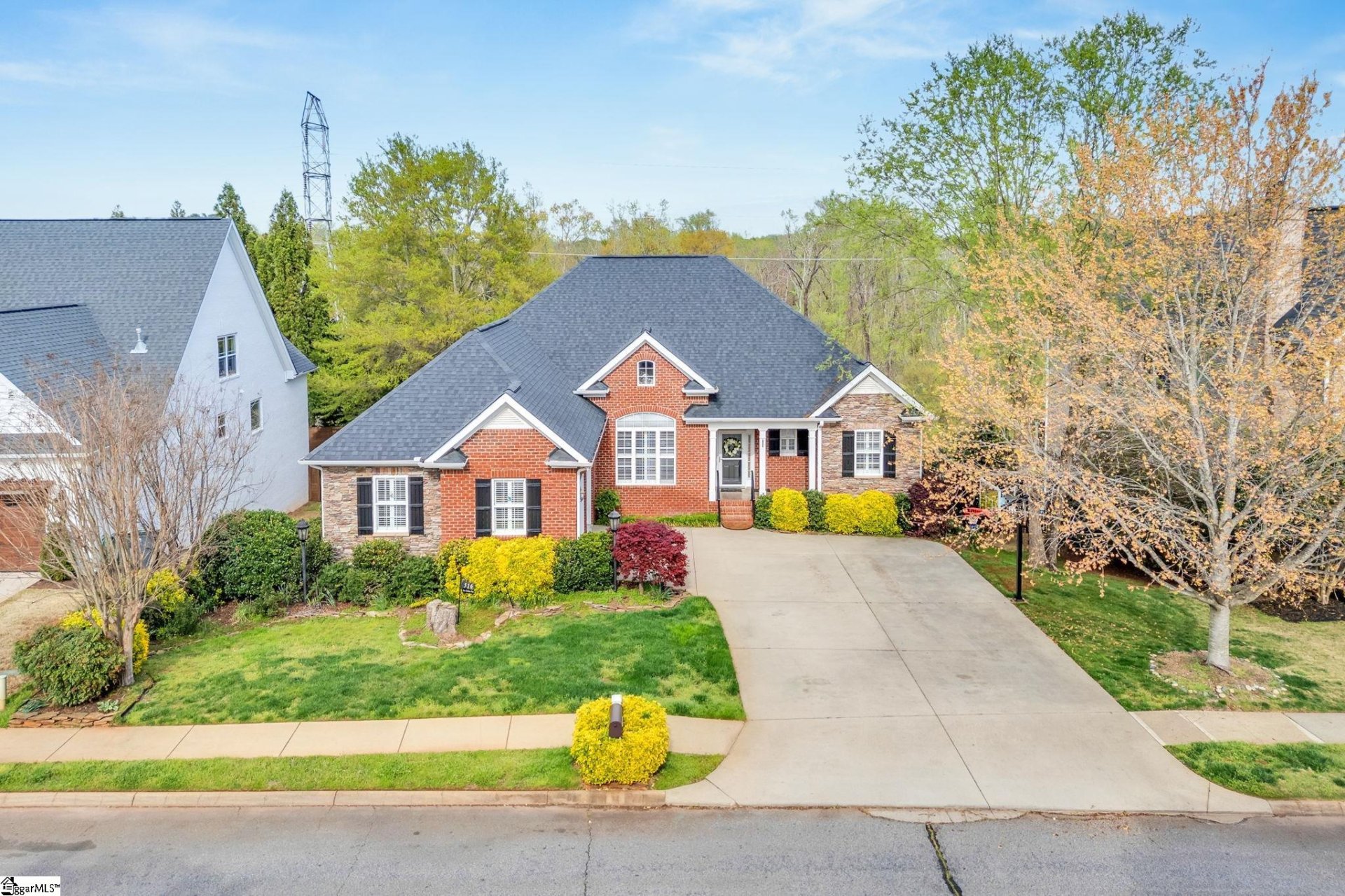
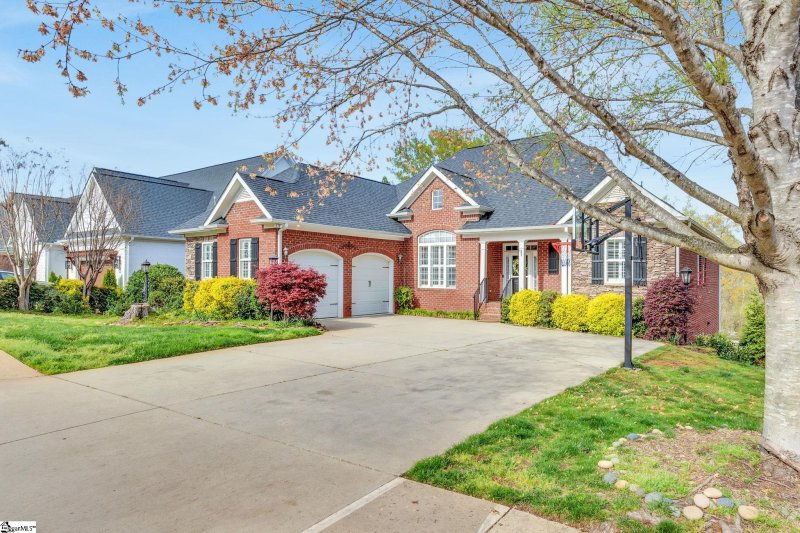
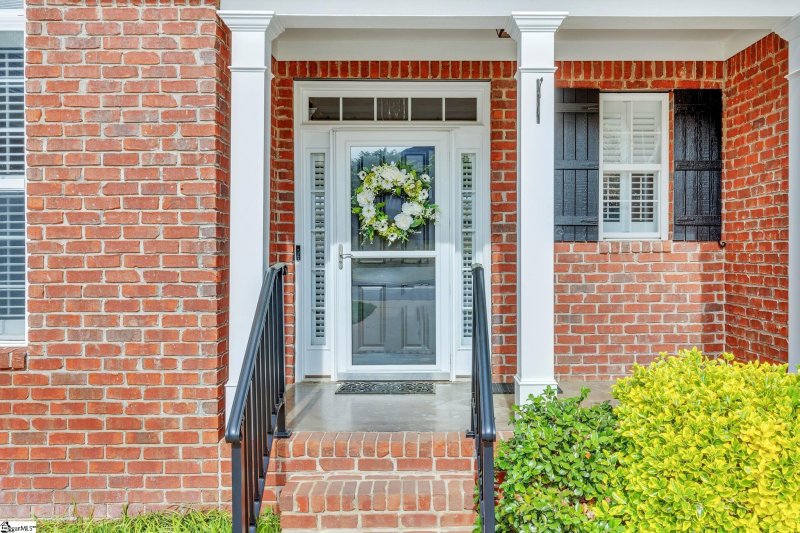
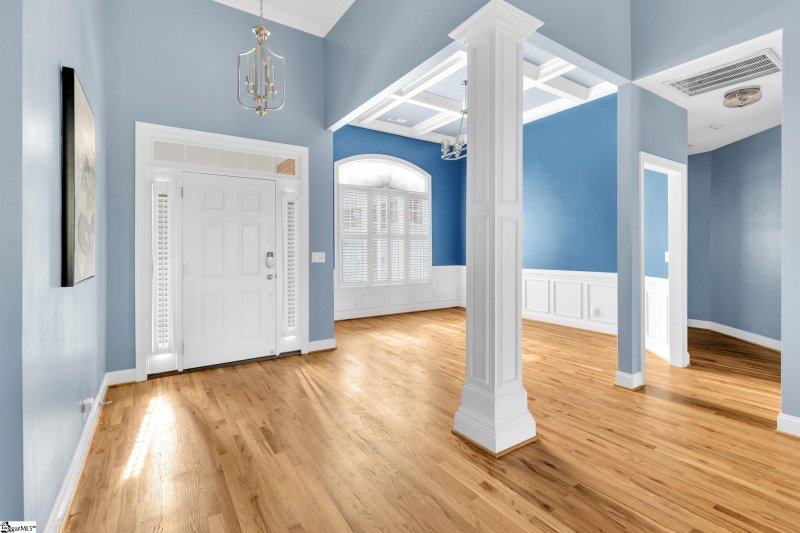
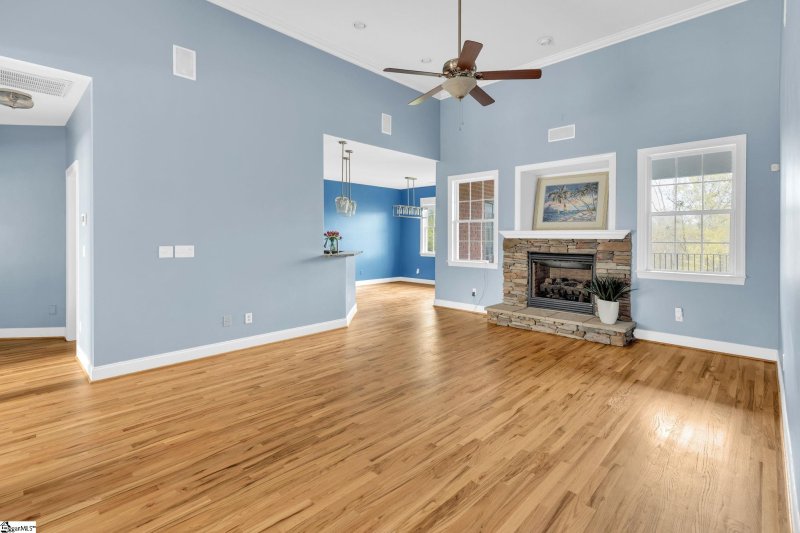
Expansive 6-Bed Home in River Oaks with Full Basement & Pool Access
516 New Tarleton Way, Greer, SC 29650
$629,500
$629,500
Does this home feel like a match?
Let us know — it helps us curate better suggestions for you.
Property Highlights
Bedrooms
6
Bathrooms
3
Living Area
3,300 SqFt
Property Details
Price Reduced! Welcome to your new home in the highly sought after and prestigious River Oaks Subdivision. Constructed in 2008, this custom-built home offers a thoughtfully designed open living space providing ample room for relaxation and entertainment.
Time on Site
8 months ago
Property Type
Residential
Year Built
2008
Lot Size
N/A
Price/Sq.Ft.
$191
HOA Fees
Request Info from Buyer's AgentListing Information
- LocationGreer
- MLS #GVL1553254
- Stories1
- Last UpdatedOctober 2, 2025
Property Details
School Information
Loading map...
Additional Information
Agent Contacts
- Greenville: (864) 757-4000
- Simpsonville: (864) 881-2800
Community & H O A
Room Dimensions
Property Details
- Sump Pump
- Basement
Exterior Features
- Paved
- Paved Concrete
- Stone
- Brick Veneer-Full
- Deck
- Patio
- Porch-Front
- Some Storm Doors
- Vinyl/Aluminum Trim
- Sprklr In Grnd-Full Yard
- Outdoor Grill
Interior Features
- 1st Floor
- Walk-in
- Dryer – Electric Hookup
- Carpet
- Ceramic Tile
- Wood
- Dishwasher
- Disposal
- Refrigerator
- Stand Alone Rng-Smooth Tp
- Microwave-Built In
- Attic
- Garage
- Basement
- Comb Liv & Din Room
- Laundry
- Media Room/Home Theater
- Workshop
- Bonus Room/Rec Room
- Breakfast Area
- Unfinished Space
- Attic Stairs Disappearing
- Cable Available
- Ceiling 9ft+
- Ceiling Fan
- Ceiling Smooth
- Ceiling Trey
- Central Vacuum
- Countertops Granite
- Open Floor Plan
- Security System Leased
- Walk In Closet
- Split Floor Plan
- Ceiling – Coffered
- Pantry – Closet
- Other/See Remarks
Systems & Utilities
- Gas
- Tankless
- Central Forced
- Heat Pump
- Private
- Public
- Natural Gas
- Heat Pump
Showing & Documentation
- Restric.Cov/By-Laws
- Seller Disclosure
- Termite Bond
- Appointment/Call Center
- Lockbox-Electronic
- Pre-approve/Proof of Fund
- Signed SDS
The information is being provided by Greater Greenville MLS. Information deemed reliable but not guaranteed. Information is provided for consumers' personal, non-commercial use, and may not be used for any purpose other than the identification of potential properties for purchase. Copyright 2025 Greater Greenville MLS. All Rights Reserved.
Listing Information
- LocationGreer
- MLS #GVL1553254
- Stories1
- Last UpdatedOctober 2, 2025
