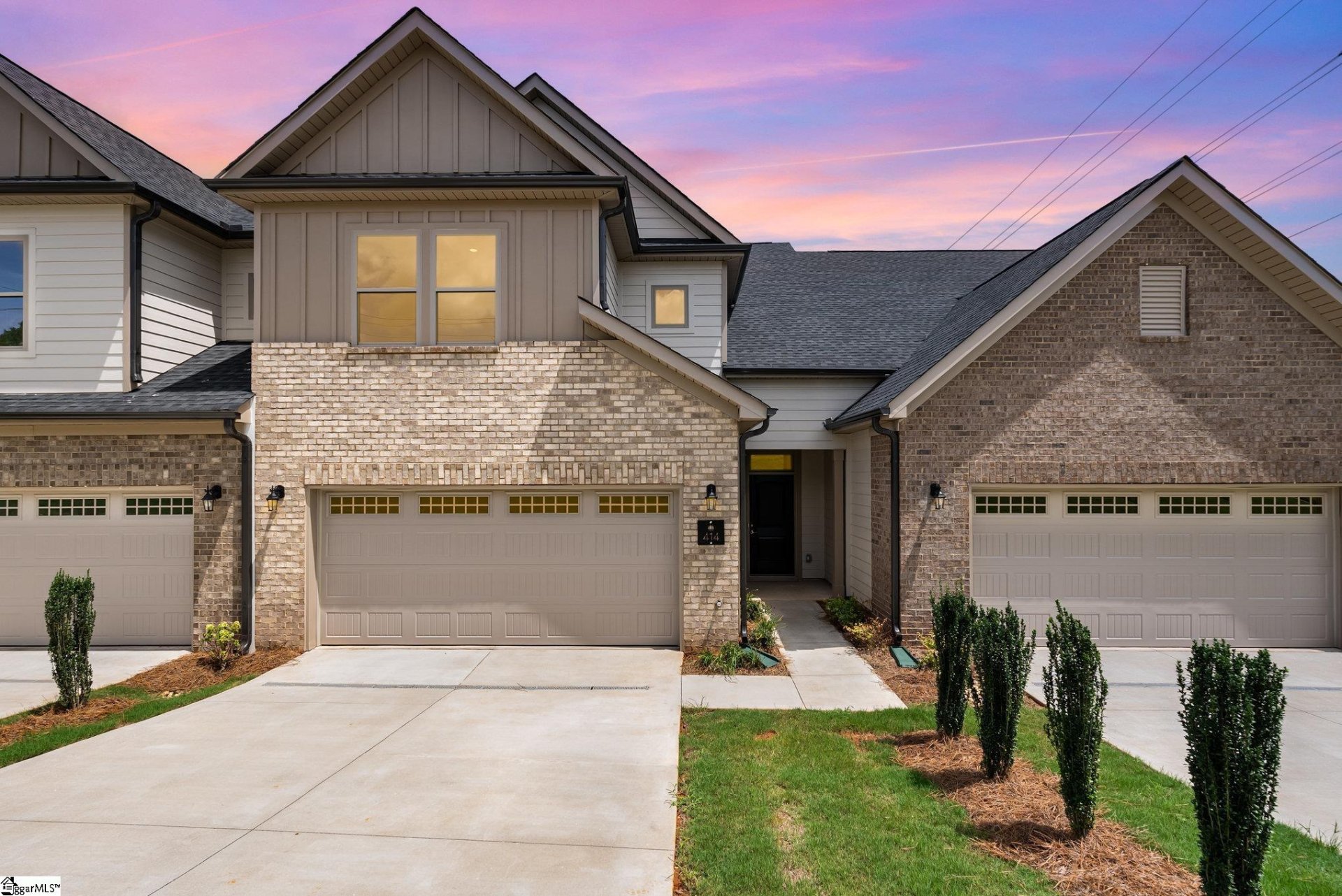
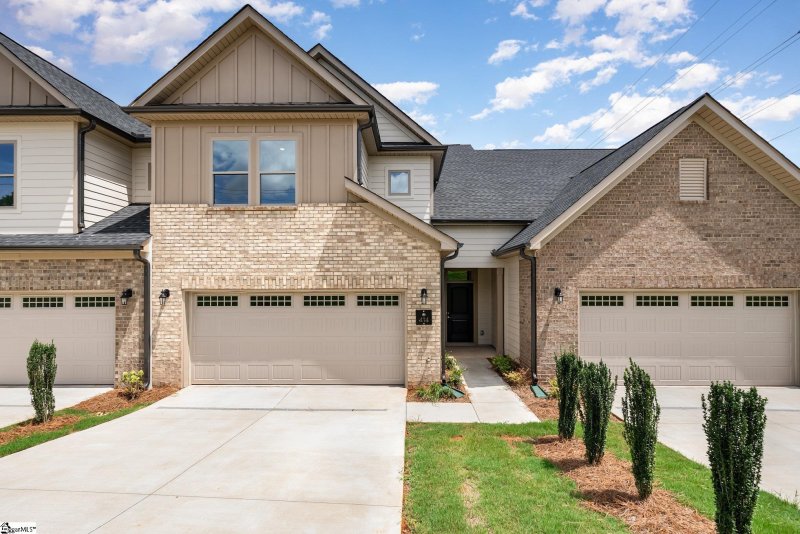
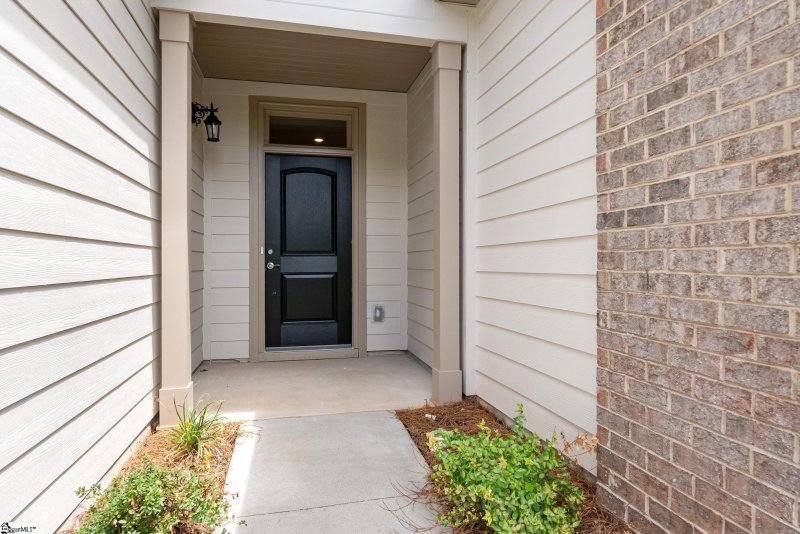
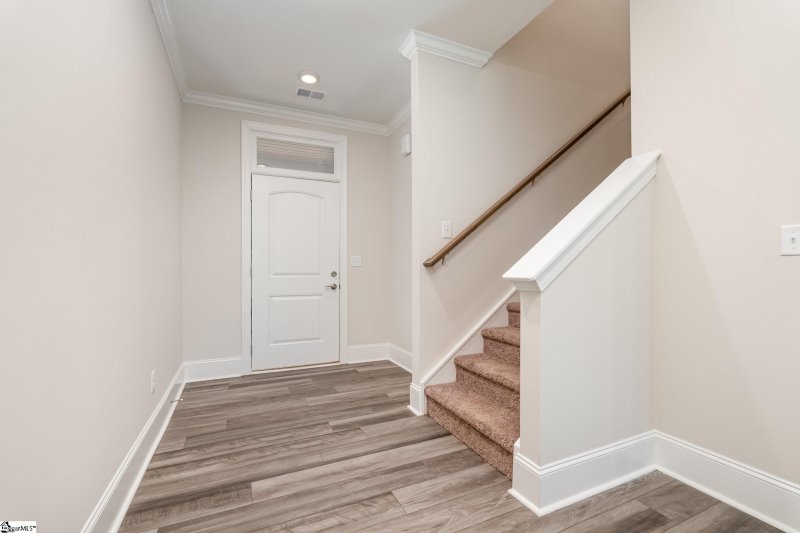
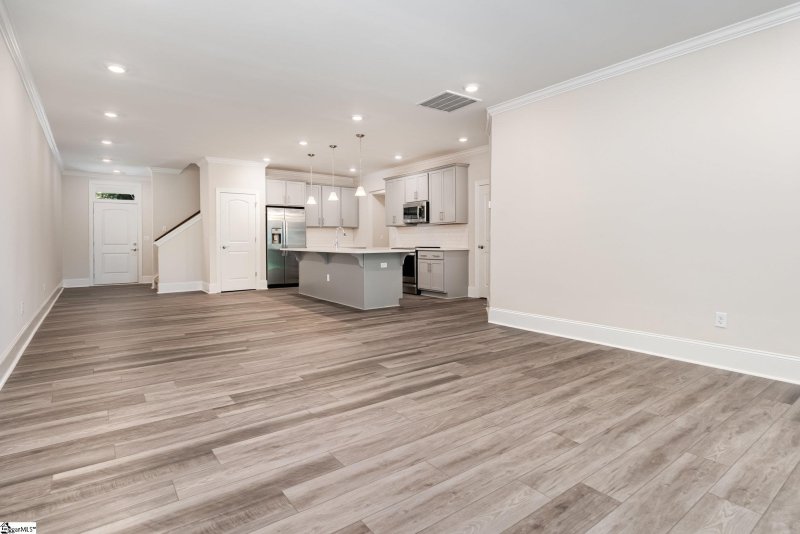
414 Palazzo Place in Blaize Ridge, Greer, SC
414 Palazzo Place, Greer, SC 29650
$350,000
$350,000
Does this home feel like a match?
Let us know — it helps us curate better suggestions for you.
Property Highlights
Bedrooms
2
Bathrooms
2
Living Area
1,648 SqFt
Property Details
Welcome to your low-maintenance lifestyle in this beautiful townhome, located in a 55-plus community that follows the 80/20 rule. This means that while the majority of residents must be 55 or older, individuals under the age of 55 can purchase property and reside here. However, no one under the age of 19 is permitted to live in the community.
Time on Site
1 month ago
Property Type
Residential
Year Built
N/A
Lot Size
2,613 SqFt
Price/Sq.Ft.
$212
HOA Fees
Request Info from Buyer's AgentProperty Details
School Information
Loading map...
Additional Information
Agent Contacts
- Greenville: (864) 757-4000
- Simpsonville: (864) 881-2800
Community & H O A
- HOA Mgmt Transfer Fee
- Subdivision Transfer Fee
Room Dimensions
Property Details
- Patio
- Ranch
- Traditional
- Creek
- Cul-de-Sac
- Fenced Yard
- Level
Special Features
- ADA Door Handles
- Wide Doorways
Exterior Features
- Hardboard Siding
- Brick Veneer-Full
- Disability Access
- Patio
- Sprklr In Grnd-Partial Yd
- Some Storm Windows
- Tilt Out Windows
- Vinyl/Aluminum Trim
- Porch-Covered Back
- Under Ground Irrigation
Interior Features
- 1st Floor
- Walk-in
- Dryer – Electric Hookup
- Washer Connection
- Carpet
- Ceramic Tile
- Luxury Vinyl Tile/Plank
- Dishwasher
- Disposal
- Refrigerator
- Cook Top-Electric
- Oven-Electric
- Stand Alone Rng-Electric
- Stand Alone Rng-Smooth Tp
- Attic
- Garage
- Laundry
- Attic
- Cable Available
- Ceiling 9ft+
- Ceiling Smooth
- Ceiling Trey
- Disability Access
- Open Floor Plan
- Smoke Detector
- Walk In Closet
- Countertops – Quartz
- Pantry – Closet
Systems & Utilities
- Central Forced
- Electric
- Forced Air
- Natural Gas
Showing & Documentation
- House Plans
- Restric.Cov/By-Laws
- SQFT Sketch
- Show Anytime
- Vacant
- Lockbox-Combination
- Showing Time
- Pre-approve/Proof of Fund
- Specified Sales Contract
- Signed MLS Full Detail
The information is being provided by Greater Greenville MLS. Information deemed reliable but not guaranteed. Information is provided for consumers' personal, non-commercial use, and may not be used for any purpose other than the identification of potential properties for purchase. Copyright 2025 Greater Greenville MLS. All Rights Reserved.
