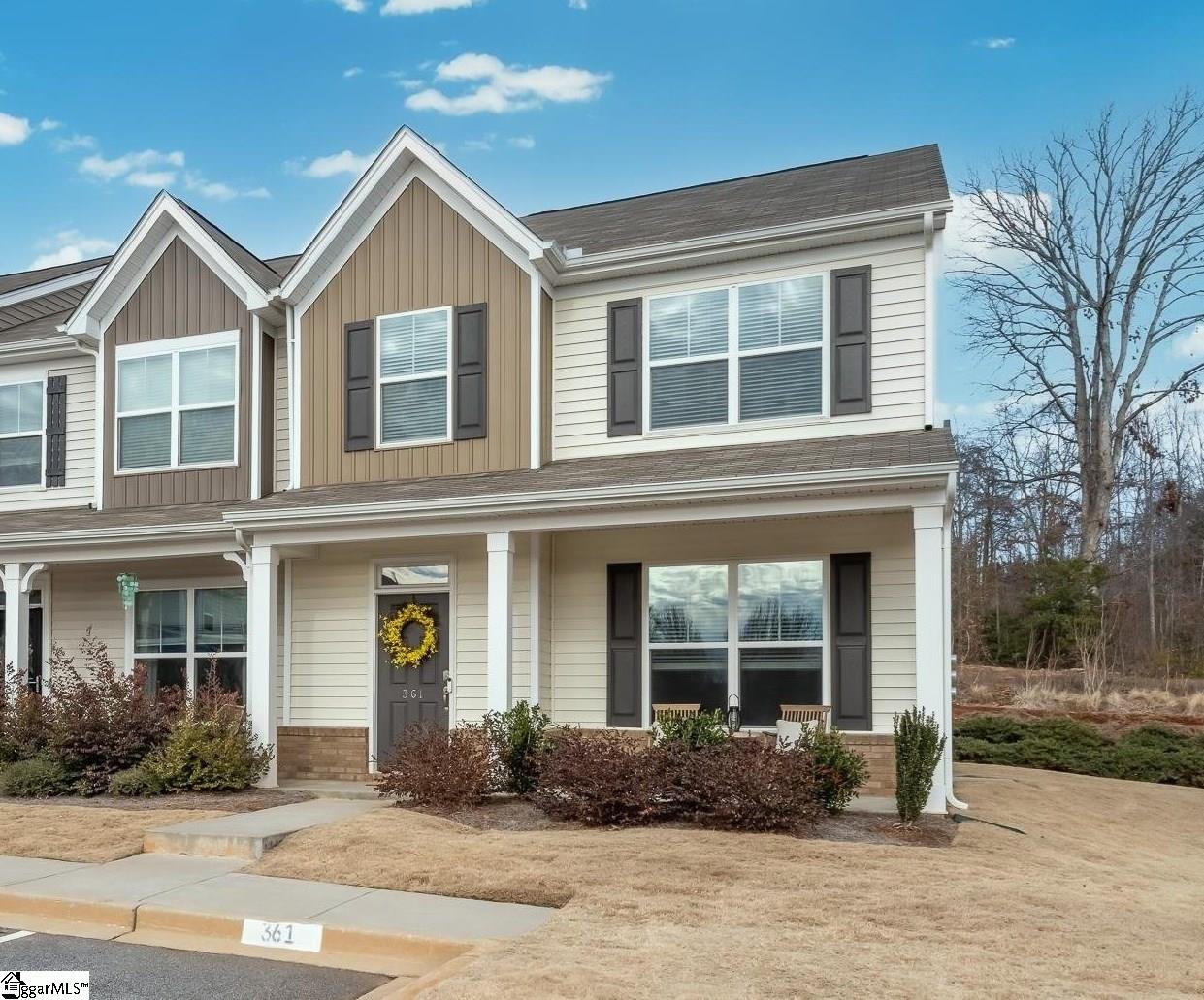
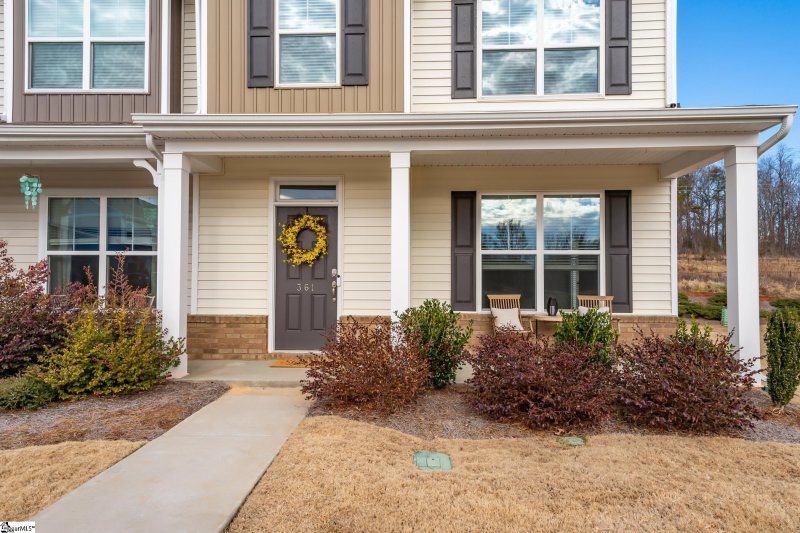
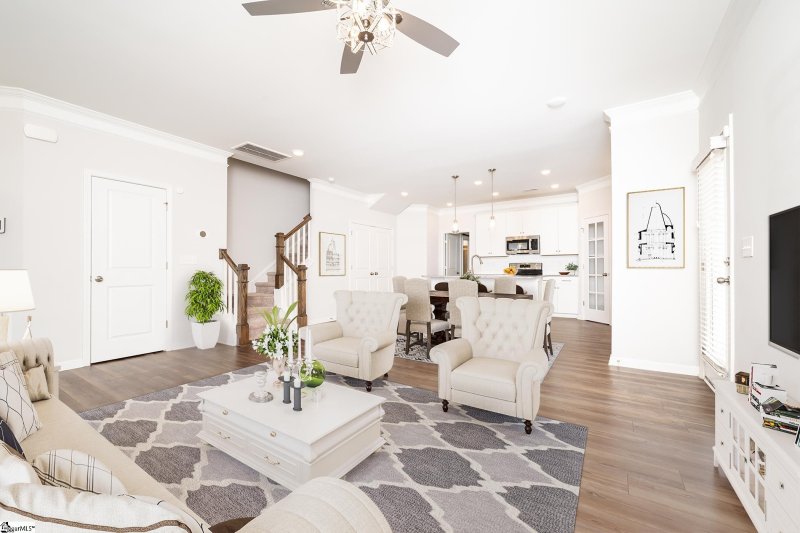
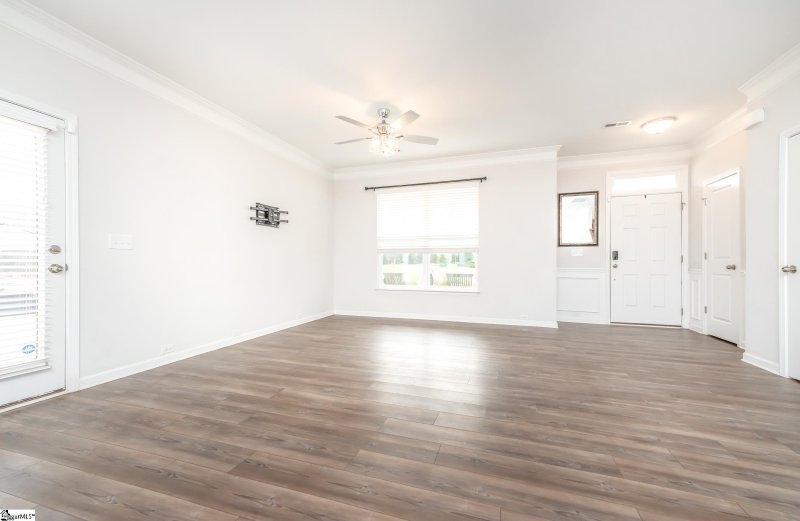
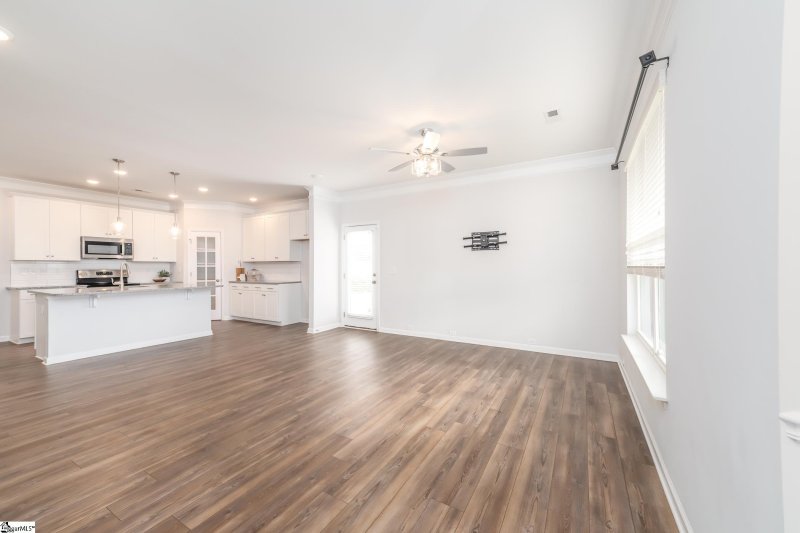
361 Intrepid Court in Lismore Village, Greer, SC
SOLD361 Intrepid Court, Greer, SC 29650
$299,900
$299,900
Sale Summary
Sold below asking price • Sold quickly
Does this home feel like a match?
Let us know — it helps us curate better suggestions for you.
Property Highlights
Bedrooms
3
Bathrooms
2
Living Area
1,901 SqFt
Property Details
This Property Has Been Sold
This property sold 8 months ago and is no longer available for purchase.
View active listings in Lismore Village →Welcome home to Lismore Village! Better than new, 361 Intrepid Ct is a beautiful, 2 year old end-unit townhome with tons of upgrades, Primary Suite on Main, and zoned for highly sought Award-winning Schools! Tucked away, deep in the new section of the community and backing to trees, this corner lot feels roomy and gives ultimate privacy.
Time on Site
10 months ago
Property Type
Residential
Year Built
2022
Lot Size
1,306 SqFt
Price/Sq.Ft.
$158
HOA Fees
Request Info from Buyer's AgentProperty Details
School Information
Loading map...
Additional Information
Agent Contacts
- Greenville: (864) 757-4000
- Simpsonville: (864) 881-2800
Community & H O A
Room Dimensions
Property Details
- Traditional
- Craftsman
Exterior Features
- Porch-Front
- Tilt Out Windows
- Sprklr In Grnd-Full Yard
Interior Features
- 1st Floor
- Closet Style
- Dryer – Electric Hookup
- Washer Connection
- Carpet
- Luxury Vinyl Tile/Plank
- Dishwasher
- Disposal
- Oven-Electric
- Stand Alone Rng-Electric
- Stand Alone Rng-Smooth Tp
- Microwave-Built In
- Attic Stairs Disappearing
- Cable Available
- Ceiling 9ft+
- Ceiling Fan
- Ceiling Smooth
- Countertops Granite
- Open Floor Plan
- Sec. System-Owned/Conveys
- Smoke Detector
- Walk In Closet
- Countertops-Other
- Pantry – Walk In
- Window Trtments-AllRemain
Systems & Utilities
- Central Forced
- Electric
- Damper Controlled
- Natural Gas
- Damper Controlled
Showing & Documentation
- Restric.Cov/By-Laws
- Seller Disclosure
- Other/See Remarks
- SQFT Sketch
- Copy Earnest Money Check
- Pre-approve/Proof of Fund
- Signed SDS
The information is being provided by Greater Greenville MLS. Information deemed reliable but not guaranteed. Information is provided for consumers' personal, non-commercial use, and may not be used for any purpose other than the identification of potential properties for purchase. Copyright 2025 Greater Greenville MLS. All Rights Reserved.
