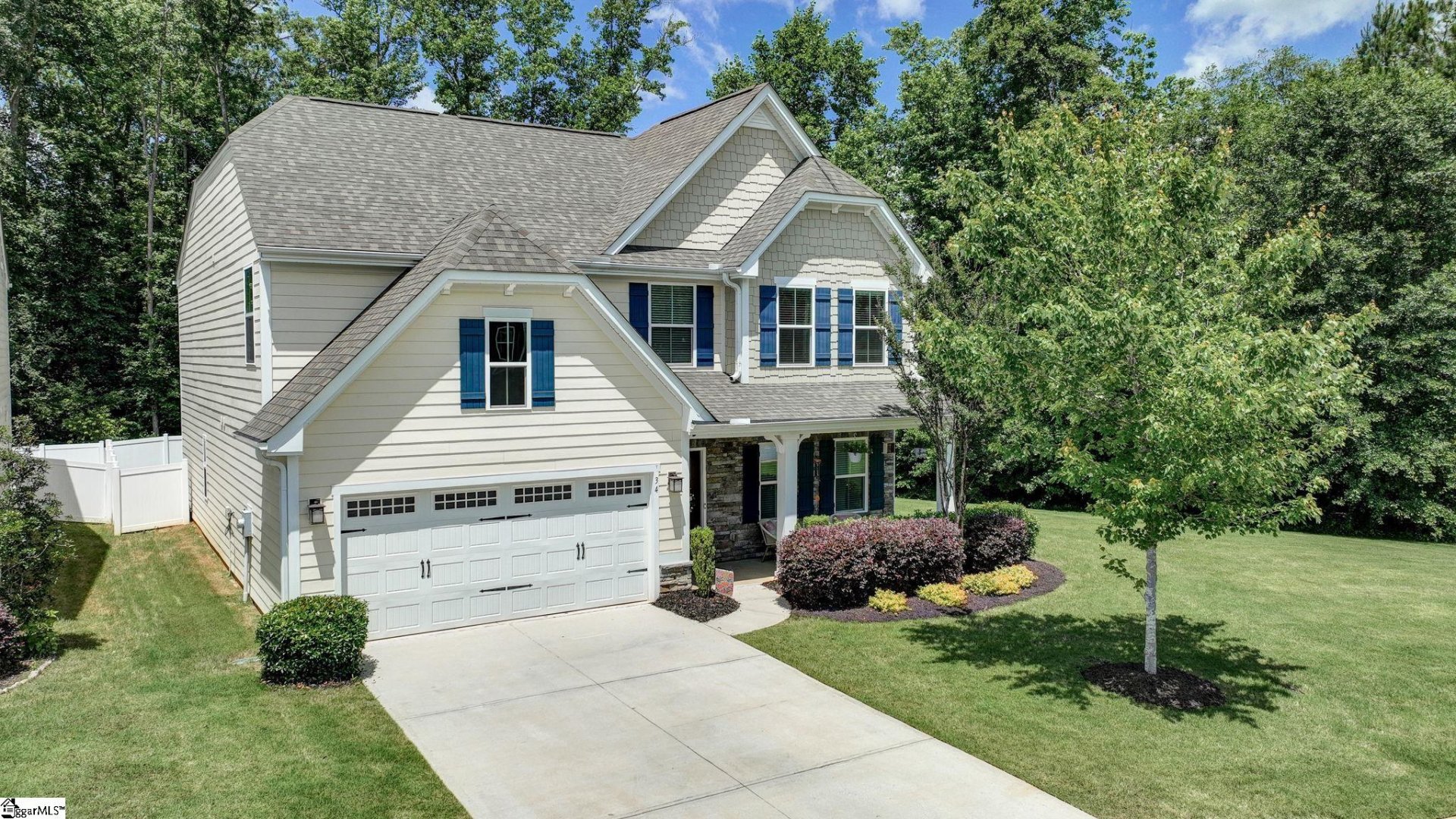
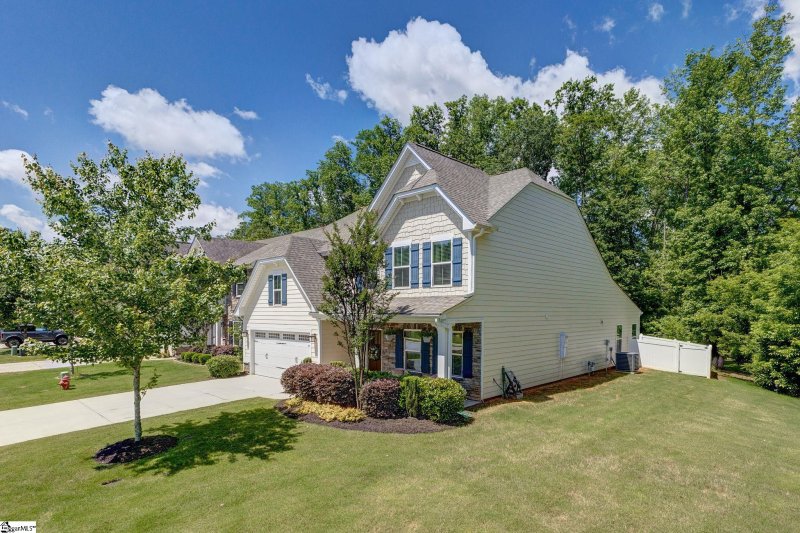
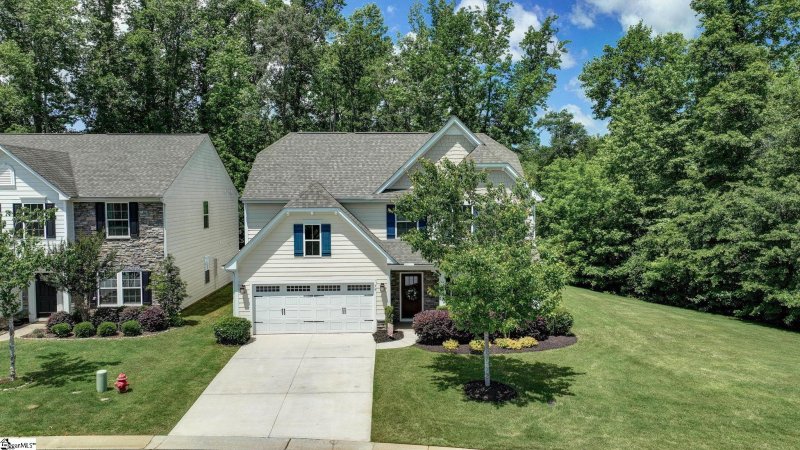
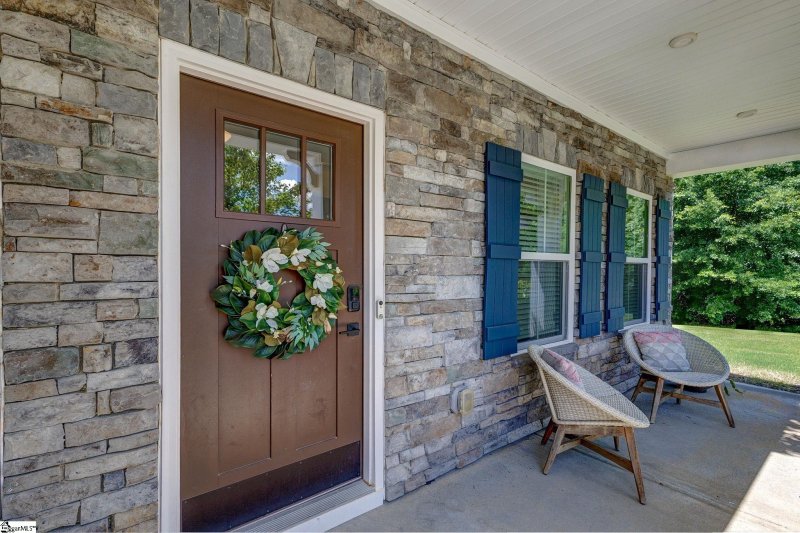
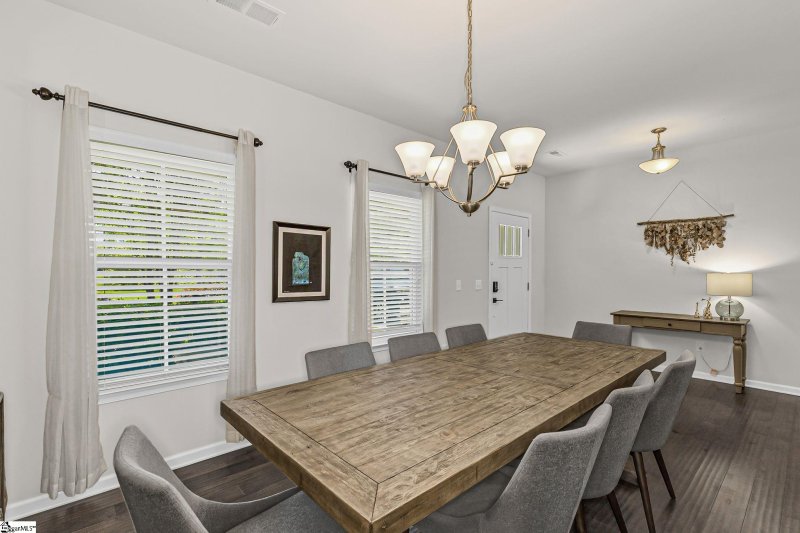
Stunning Eastside Home in Belshire | Riverside Schools | Private Yard
SOLD34 Lovvorn Court, Greer, SC 29650
$519,800
$519,800
Sale Summary
Sold below asking price • Sold slightly slower than average
Does this home feel like a match?
Let us know — it helps us curate better suggestions for you.
Property Highlights
Bedrooms
4
Bathrooms
2
Living Area
2,997 SqFt
Property Details
This Property Has Been Sold
This property sold 2 months ago and is no longer available for purchase.
View active listings in Belshire →Just in time for summer fun! Welcome to 34 Lovvorn Court, a show-stopping Eastside beauty in the sought-after Belshire subdivision where comfort, style, and location all come together! This 4-bedroom, 2.
Time on Site
6 months ago
Property Type
Residential
Year Built
2018
Lot Size
12,196 SqFt
Price/Sq.Ft.
$173
HOA Fees
Request Info from Buyer's AgentProperty Details
School Information
Loading map...
Additional Information
Agent Contacts
- Greenville: (864) 757-4000
- Simpsonville: (864) 881-2800
Community & H O A
Room Dimensions
Property Details
- Fenced Yard
- Level
- Underground Utilities
Exterior Features
- Hardboard Siding
- Stone
- Patio
- Porch-Front
- Tilt Out Windows
- Vinyl/Aluminum Trim
Interior Features
- 1st Floor
- Walk-in
- Dryer – Electric Hookup
- Ceramic Tile
- Wood
- Cook Top-Gas
- Dishwasher
- Disposal
- Refrigerator
- Oven-Gas
- Microwave-Built In
- Attic
- Garage
- Other/See Remarks
- Loft
- Breakfast Area
- Unfinished Space
- Ceiling Fan
- Ceiling Smooth
- Countertops Granite
- Open Floor Plan
- Smoke Detector
- Walk In Closet
- Ceiling – Coffered
- Pantry – Walk In
- Window Trtments-AllRemain
- Other/See Remarks
Systems & Utilities
- Forced Air
- Natural Gas
Showing & Documentation
- Restric.Cov/By-Laws
- Seller Disclosure
- SQFT Sketch
- Appointment/Call Center
- Lockbox-Electronic
- Showing Time
- Copy Earnest Money Check
- Pre-approve/Proof of Fund
- Signed SDS
The information is being provided by Greater Greenville MLS. Information deemed reliable but not guaranteed. Information is provided for consumers' personal, non-commercial use, and may not be used for any purpose other than the identification of potential properties for purchase. Copyright 2025 Greater Greenville MLS. All Rights Reserved.
