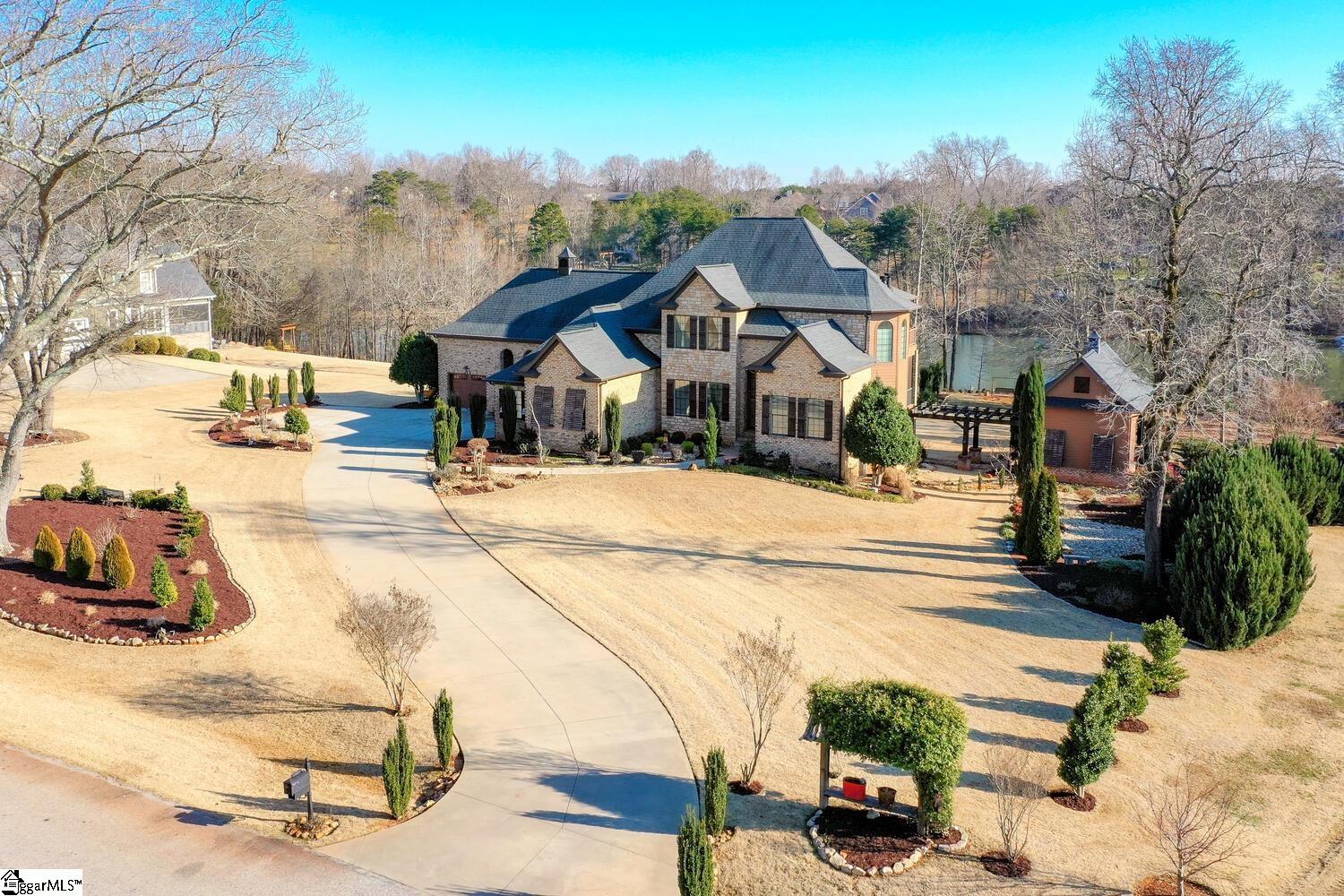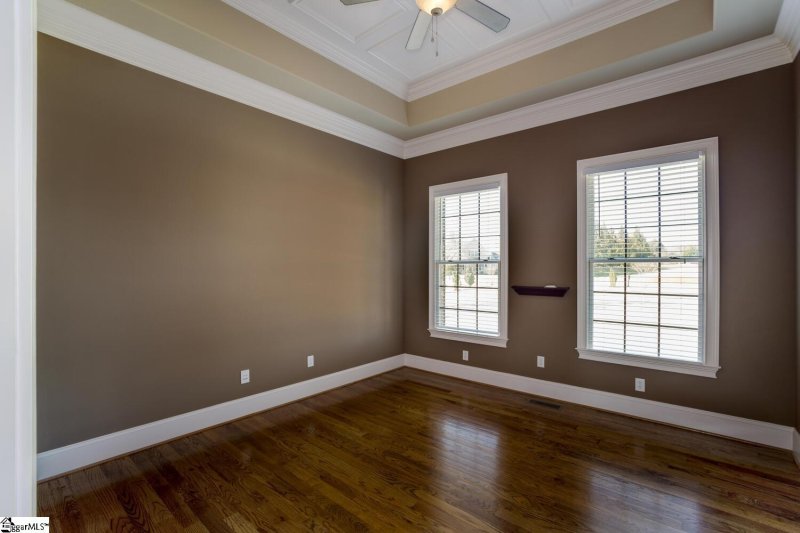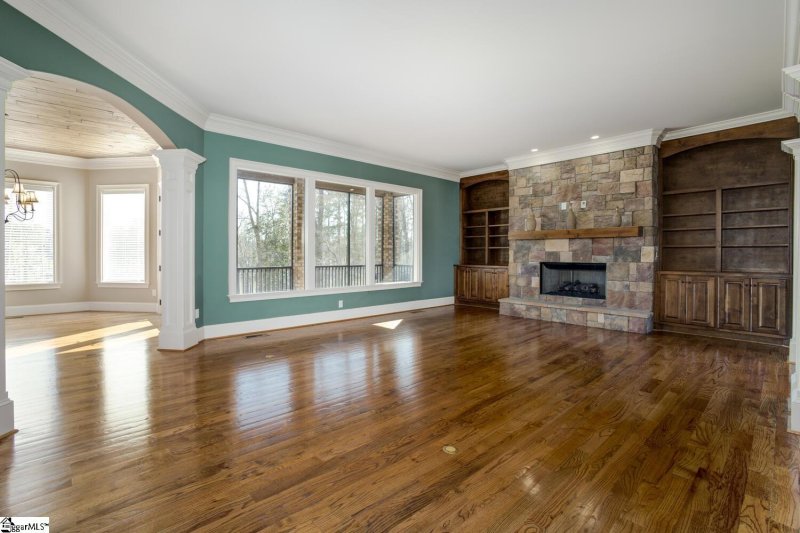




33 Shore Vista Lane in Pennington Pointe, Greer, SC
SOLD33 Shore Vista Lane, Greer, SC 29651
$1,355,000
$1,355,000
Sale Summary
Sold below asking price • Sold quickly
Does this home feel like a match?
Let us know — it helps us curate better suggestions for you.
Property Highlights
Bedrooms
5
Bathrooms
4
Property Details
This Property Has Been Sold
This property sold 3 years ago and is no longer available for purchase.
View active listings in Pennington Pointe →Gorgeous Custom Built Lakefront home on beautiful Lake Robinson with dock that is loaded with custom features throughout!!!! This home features 5 Bedrooms, 4.5 Baths, Media Room, Office, Bonus Room, Full basement with in-law suite (Kitchen Family Room, Bathroom and bedroom), 3 Car Garage, Seperate building for possible outside kitchen and this all sits on 1.
Time on Site
3 years ago
Property Type
Residential
Year Built
2010
Lot Size
1.49 Acres
Price/Sq.Ft.
N/A
HOA Fees
Request Info from Buyer's AgentProperty Details
School Information
Loading map...
Additional Information
Agent Contacts
- Greenville: (864) 757-4000
- Simpsonville: (864) 881-2800
Community & H O A
- HOA Mgmt Transfer Fee
- Subdivision Transfer Fee
Room Dimensions
Property Details
- Lake
- Level
- Sloped
- Some Trees
- Underground Utilities
- Water Access
- Water Front
- Water View
- Dock
Special Features
- Dock in Place
- Water Front Lot
- Basement
- Kitchen/Kitchenette
Exterior Features
- Extra Pad
- Paved
- Brick Veneer-Partial
- Hardboard Siding
- Deck
- Patio
- Porch-Screened
- Sprklr In Grnd-Partial Yd
- Windows-Insulated
Interior Features
- 1st Floor
- Walk-in
- Carpet
- Ceramic Tile
- Wood
- Cook Top-Gas
- Dishwasher
- Disposal
- Refrigerator
- Ice Machine
- Warming Drawer
- Microwave-Built In
- Attic
- Out Building w/Elec.
- Other/See Remarks
- Laundry
- Media Room/Home Theater
- Office/Study
- Bonus Room/Rec Room
- 2nd Kitchen/Kitchenette
- 2 Story Foyer
- Bookcase
- Cable Available
- Ceiling 9ft+
- Ceiling Fan
- Ceiling Smooth
- Ceiling Trey
- Countertops Granite
- Sec. System-Owned/Conveys
- Smoke Detector
- Tub-Jetted
- Walk In Closet
- Second Living Quarters
- Ceiling – Coffered
- Pantry – Closet
Systems & Utilities
- Gas
- Multiple Units
- Central Forced
- Electric
- Multi-Units
- Multi-Units
- Natural Gas
Showing & Documentation
- Appointment/Call Center
- No Sign
- Lockbox-Electronic
- Copy Earnest Money Check
- Pre-approve/Proof of Fund
- Signed SDS
The information is being provided by Greater Greenville MLS. Information deemed reliable but not guaranteed. Information is provided for consumers' personal, non-commercial use, and may not be used for any purpose other than the identification of potential properties for purchase. Copyright 2025 Greater Greenville MLS. All Rights Reserved.
